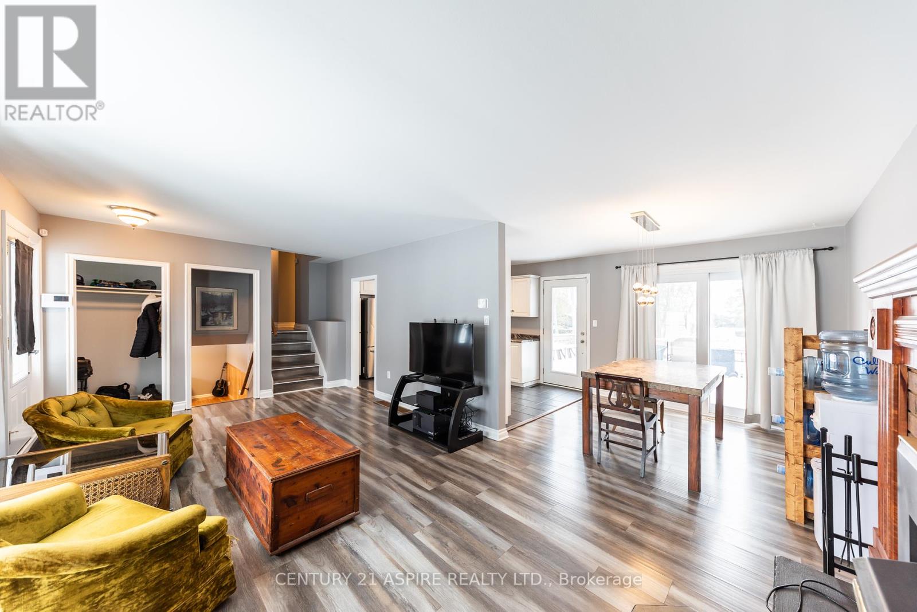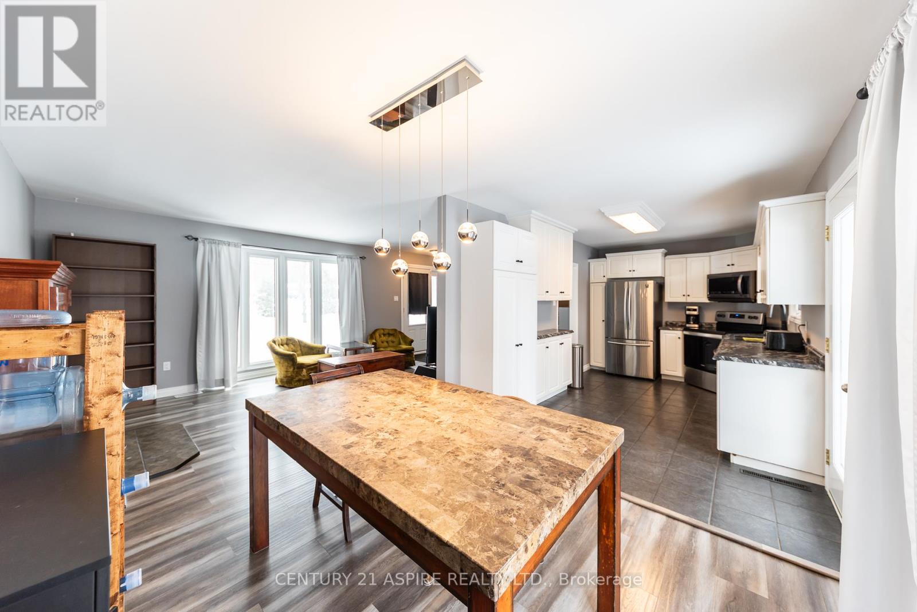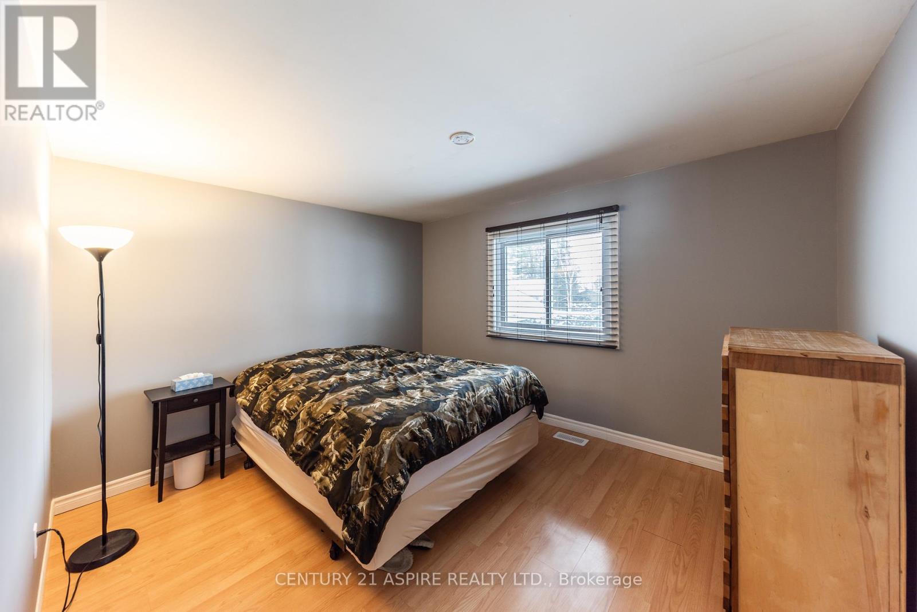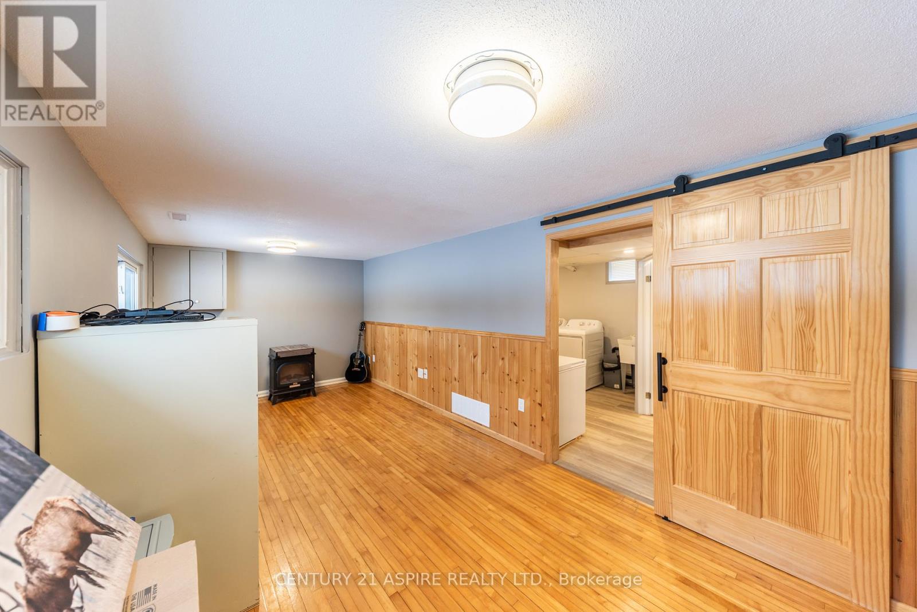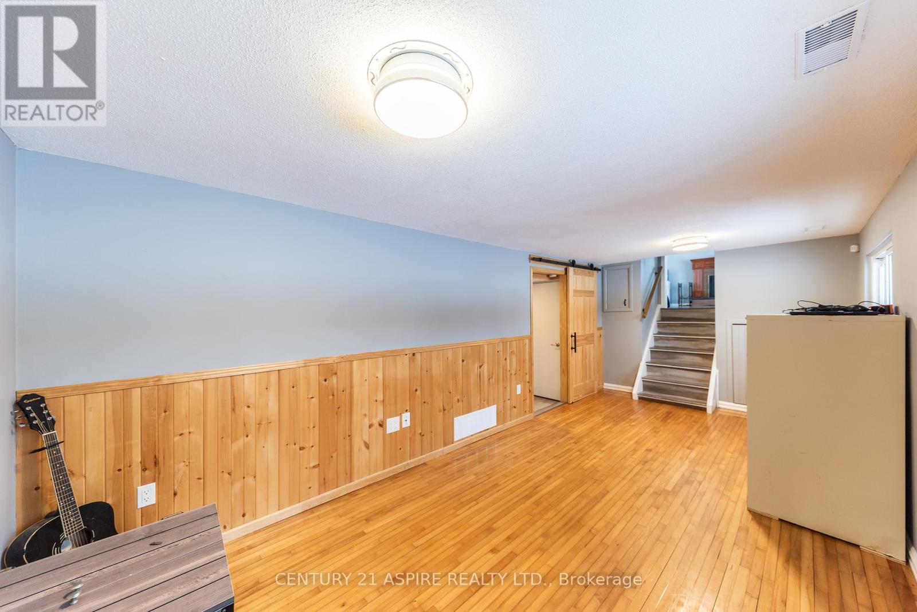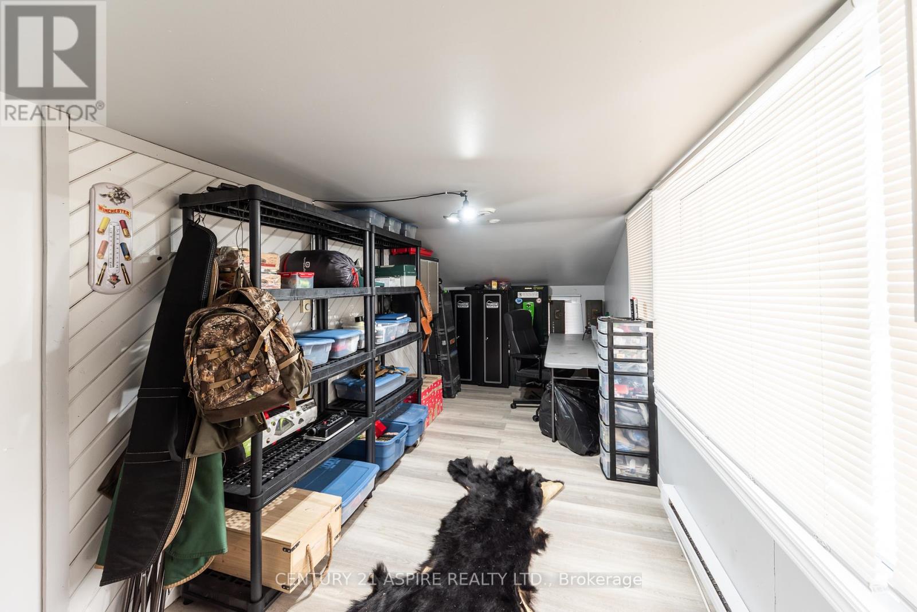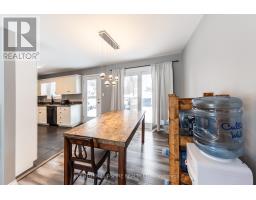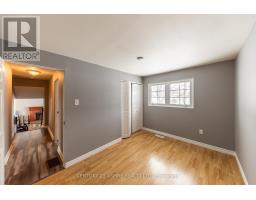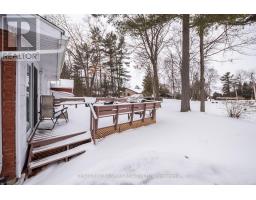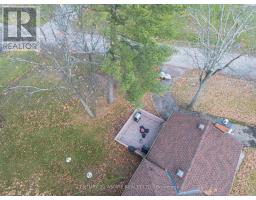58 Cotnam Street Laurentian Valley, Ontario K8A 6W2
$439,900
Spacious 3 level family home, on a beautiful oversized lot in Laurentian Valley. Main level features living room with a wood burning fireplace, dining room with updated light fixtures and access through the patio doors to the deck overlooking the back yard. White kitchen with ample storage and counter space. All appliances stay. Upstairs are 3 bedrooms, including the primary, plus a 4 pc bath with tile and updated tub. Downstairs is a generous family/recroom, a 3 pc bathroom, combined laundry/ mechanical room. Plus a bonus room which could function as a 4th bedroom, office or craft room. Direct access from the downstairs to the 21 x 22 attached garage. Newer septic and weepers, furnace 2019. Freshly painted. Quick closing available! 5 minutes to Pembroke. Minimum 24 hours irrevocable on all offers (id:50886)
Property Details
| MLS® Number | X11953642 |
| Property Type | Single Family |
| Community Name | 531 - Laurentian Valley |
| Parking Space Total | 8 |
| Structure | Deck |
Building
| Bathroom Total | 2 |
| Bedrooms Above Ground | 3 |
| Bedrooms Total | 3 |
| Amenities | Fireplace(s) |
| Appliances | Garage Door Opener Remote(s), Dishwasher, Dryer, Hood Fan, Microwave, Stove, Washer, Refrigerator |
| Basement Development | Finished |
| Basement Type | N/a (finished) |
| Construction Style Attachment | Detached |
| Construction Style Split Level | Sidesplit |
| Cooling Type | Central Air Conditioning |
| Exterior Finish | Vinyl Siding, Brick |
| Fire Protection | Smoke Detectors |
| Fireplace Present | Yes |
| Fireplace Total | 1 |
| Flooring Type | Laminate |
| Foundation Type | Block |
| Heating Fuel | Propane |
| Heating Type | Forced Air |
| Type | House |
| Utility Water | Drilled Well |
Parking
| Attached Garage |
Land
| Acreage | No |
| Sewer | Septic System |
| Size Depth | 142 Ft ,3 In |
| Size Frontage | 141 Ft ,1 In |
| Size Irregular | 141.16 X 142.29 Ft |
| Size Total Text | 141.16 X 142.29 Ft |
| Zoning Description | Residential |
Rooms
| Level | Type | Length | Width | Dimensions |
|---|---|---|---|---|
| Basement | Family Room | 5.82 m | 2.8 m | 5.82 m x 2.8 m |
| Basement | Bathroom | 2.35 m | 1.55 m | 2.35 m x 1.55 m |
| Basement | Laundry Room | 3.84 m | 3.2 m | 3.84 m x 3.2 m |
| Basement | Cold Room | 5.21 m | 1.8 m | 5.21 m x 1.8 m |
| Main Level | Living Room | 6.43 m | 3.57 m | 6.43 m x 3.57 m |
| Main Level | Dining Room | 2.99 m | 2.47 m | 2.99 m x 2.47 m |
| Main Level | Kitchen | 4.51 m | 2.59 m | 4.51 m x 2.59 m |
| Upper Level | Primary Bedroom | 3.75 m | 3.17 m | 3.75 m x 3.17 m |
| Upper Level | Bedroom 2 | 3.69 m | 2.59 m | 3.69 m x 2.59 m |
| Upper Level | Bedroom 3 | 3.38 m | 2.7 m | 3.38 m x 2.7 m |
| In Between | Den | 5.76 m | 2.41 m | 5.76 m x 2.41 m |
https://www.realtor.ca/real-estate/27871843/58-cotnam-street-laurentian-valley-531-laurentian-valley
Contact Us
Contact us for more information
Nicole Walters
Salesperson
nicolewaltersestatesales.ca/
3025 Petawawa Blvd., Unit 2
Petawawa, Ontario K8H 1X9
(613) 687-1687
(613) 687-0435
Nadia Pardy
Broker
www.makemymove.ca/
3025 Petawawa Blvd., Unit 2
Petawawa, Ontario K8H 1X9
(613) 687-1687
(613) 687-0435







