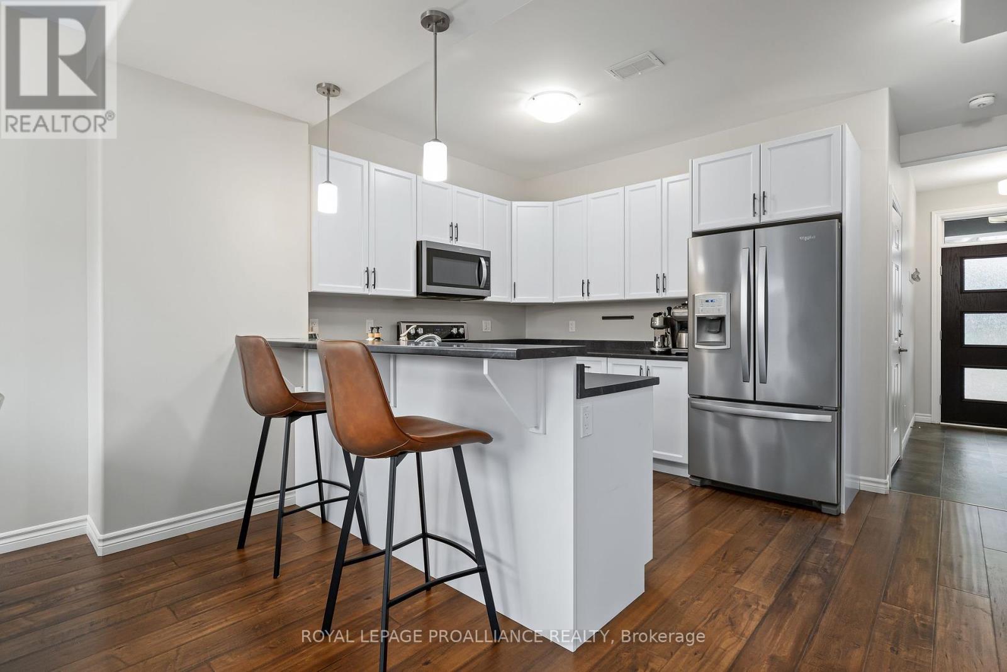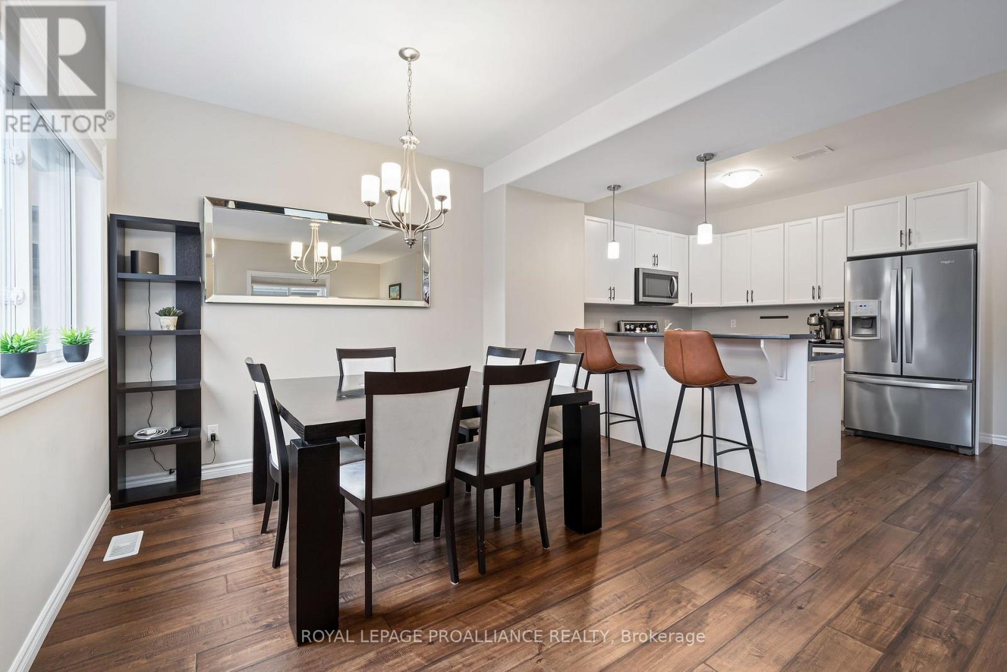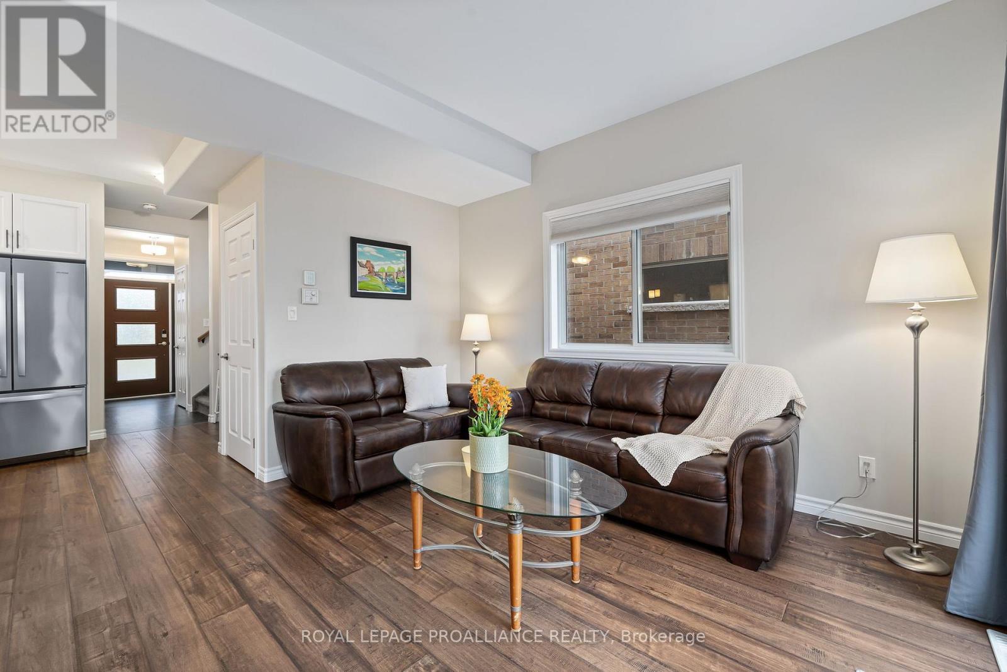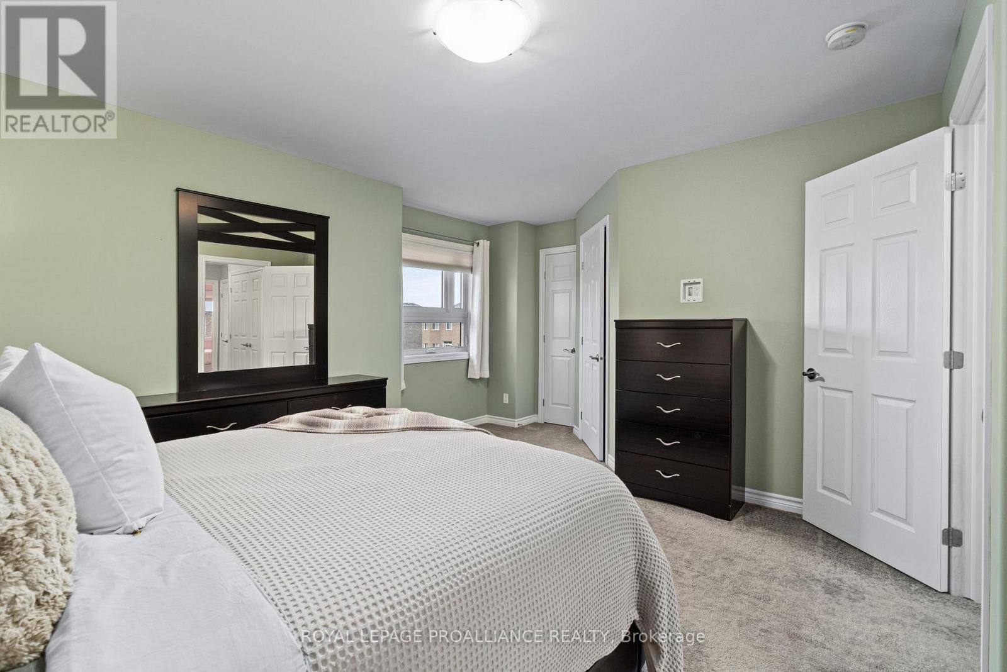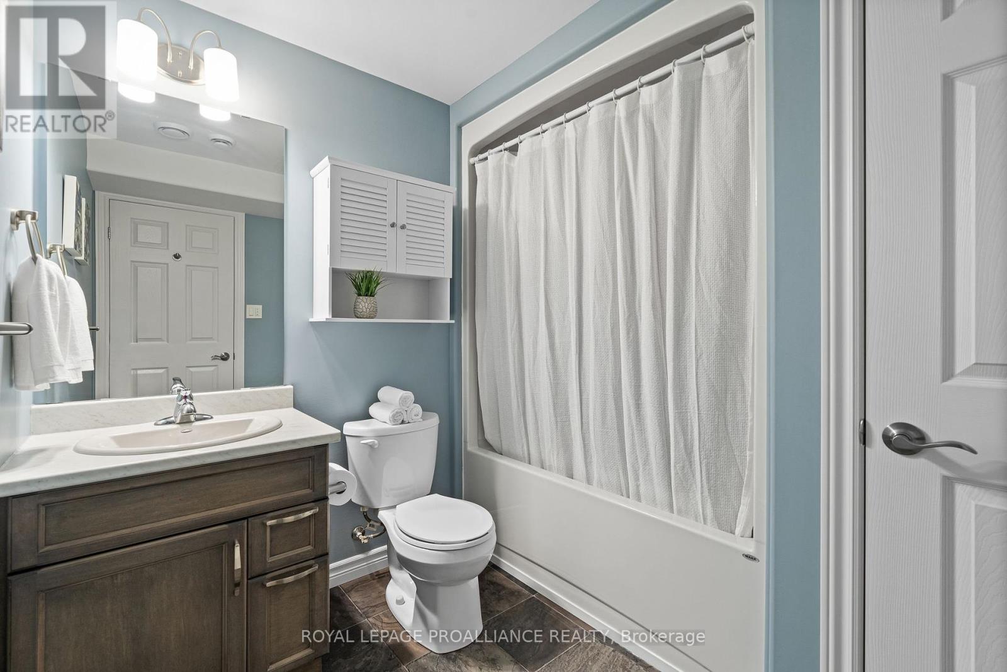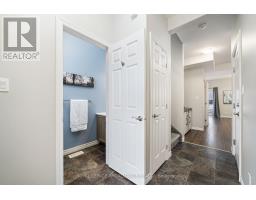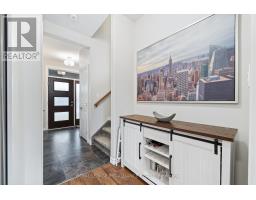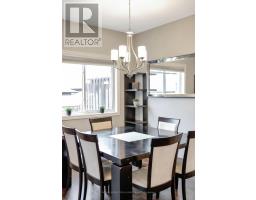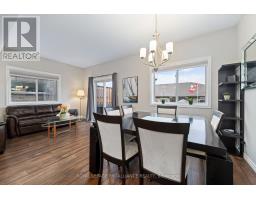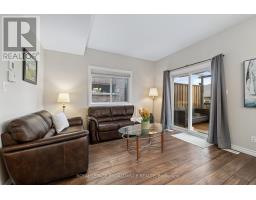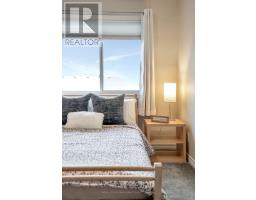58 Cottonwood Drive Belleville, Ontario K8N 0J2
$569,900
Welcome to 58 Cottonwood Drive! This gently used end-unit townhouse is 7 years old and represents over 1700 square feet of easy care-free living. Located in a desirable neighbourhood close to all amenities and minutes to the 401. Featuring 3 bedrooms, 3 bathrooms, single attached garage with inside entry, a partially fenced yard and a finished basement. On the main floor you'll find a U-shaped kitchen with stainless steel appliances and countertop seating, a bright living room with patio doors leading to a private deck plus a dining area and a 2-piece bathroom. Upstairs offers a large primary bedroom with ensuite privileges to the main bath and a walk-in closet. Two additional bedrooms as well as a convenient laundry closet complete the upper level. In the basement you'll find a large recreation room and a 3rd bathroom. This move-in ready home has plenty of room for the whole family and is perfect for a buyer looking for their first home! (id:50886)
Property Details
| MLS® Number | X12079637 |
| Property Type | Single Family |
| Community Name | Thurlow Ward |
| Amenities Near By | Hospital, Park, Schools |
| Community Features | School Bus |
| Easement | Easement |
| Equipment Type | Water Heater - Tankless |
| Features | Flat Site, Carpet Free |
| Parking Space Total | 3 |
| Rental Equipment Type | Water Heater - Tankless |
| Structure | Deck, Porch, Shed |
Building
| Bathroom Total | 3 |
| Bedrooms Above Ground | 3 |
| Bedrooms Total | 3 |
| Age | 6 To 15 Years |
| Appliances | Garage Door Opener Remote(s), Water Heater - Tankless, Dishwasher, Dryer, Microwave, Stove, Washer, Window Coverings, Refrigerator |
| Basement Development | Finished |
| Basement Type | Full (finished) |
| Construction Style Attachment | Attached |
| Cooling Type | Central Air Conditioning, Air Exchanger |
| Exterior Finish | Brick, Vinyl Siding |
| Fire Protection | Smoke Detectors |
| Foundation Type | Poured Concrete |
| Half Bath Total | 1 |
| Heating Fuel | Natural Gas |
| Heating Type | Forced Air |
| Stories Total | 2 |
| Size Interior | 1,100 - 1,500 Ft2 |
| Type | Row / Townhouse |
| Utility Water | Municipal Water |
Parking
| Attached Garage | |
| Garage |
Land
| Acreage | No |
| Land Amenities | Hospital, Park, Schools |
| Sewer | Sanitary Sewer |
| Size Depth | 105 Ft ,2 In |
| Size Frontage | 24 Ft ,6 In |
| Size Irregular | 24.5 X 105.2 Ft |
| Size Total Text | 24.5 X 105.2 Ft|under 1/2 Acre |
| Zoning Description | R4-2 |
Rooms
| Level | Type | Length | Width | Dimensions |
|---|---|---|---|---|
| Second Level | Primary Bedroom | 4 m | 4.01 m | 4 m x 4.01 m |
| Second Level | Bedroom | 2.93 m | 4.64 m | 2.93 m x 4.64 m |
| Second Level | Bedroom | 2.86 m | 3.34 m | 2.86 m x 3.34 m |
| Second Level | Bathroom | 2.45 m | 1.53 m | 2.45 m x 1.53 m |
| Lower Level | Bathroom | 2.4 m | 2.23 m | 2.4 m x 2.23 m |
| Lower Level | Family Room | 5.73 m | 3.86 m | 5.73 m x 3.86 m |
| Main Level | Foyer | 1.64 m | 3.49 m | 1.64 m x 3.49 m |
| Main Level | Kitchen | 4.7 m | 3.18 m | 4.7 m x 3.18 m |
| Main Level | Dining Room | 2.57 m | 3.66 m | 2.57 m x 3.66 m |
| Main Level | Living Room | 3.32 m | 4.1 m | 3.32 m x 4.1 m |
| Main Level | Bathroom | 0.86 m | 2.27 m | 0.86 m x 2.27 m |
Utilities
| Sewer | Installed |
https://www.realtor.ca/real-estate/28160847/58-cottonwood-drive-belleville-thurlow-ward-thurlow-ward
Contact Us
Contact us for more information
Jo-Anne Davies
Salesperson
daviesandco.ca/
@daviesandcompany/
(613) 966-6060
(613) 966-2904











