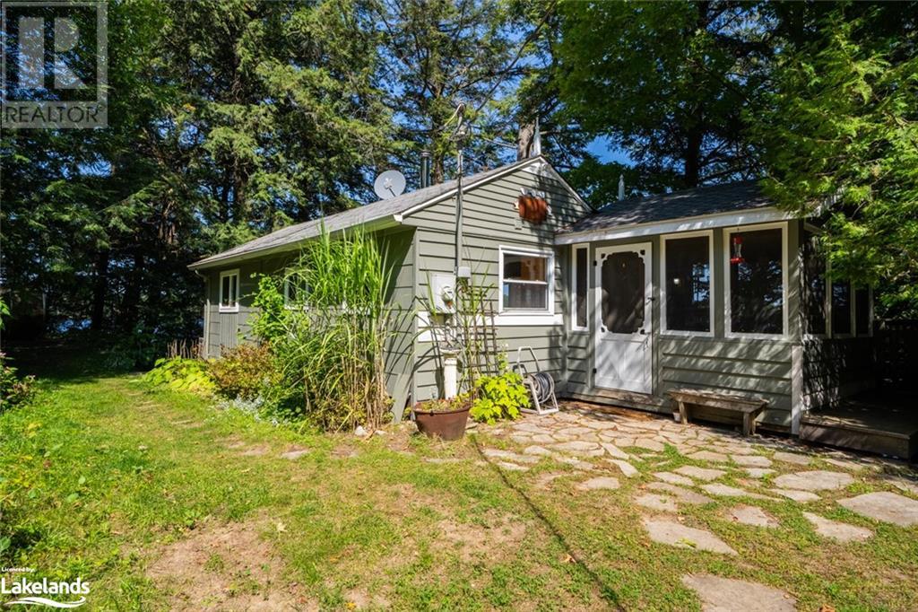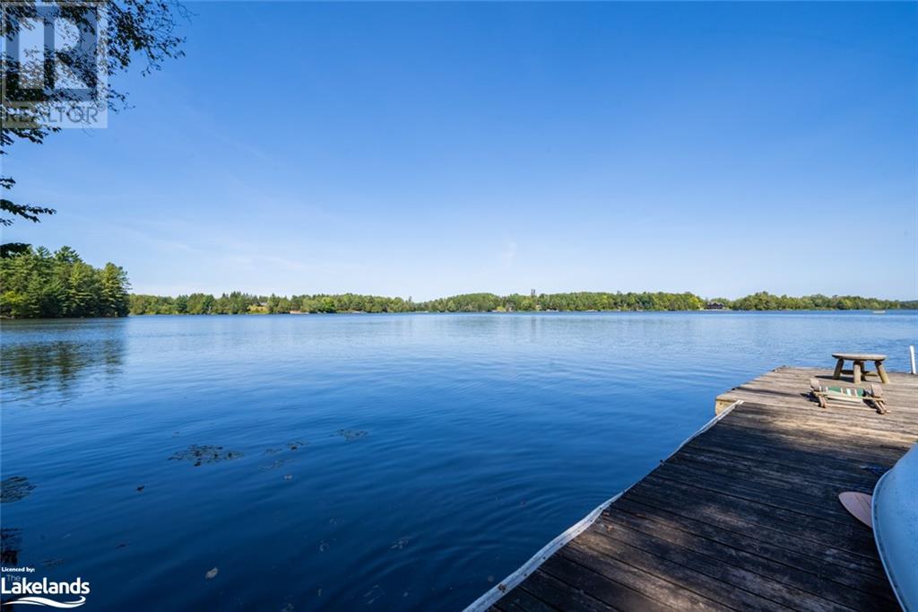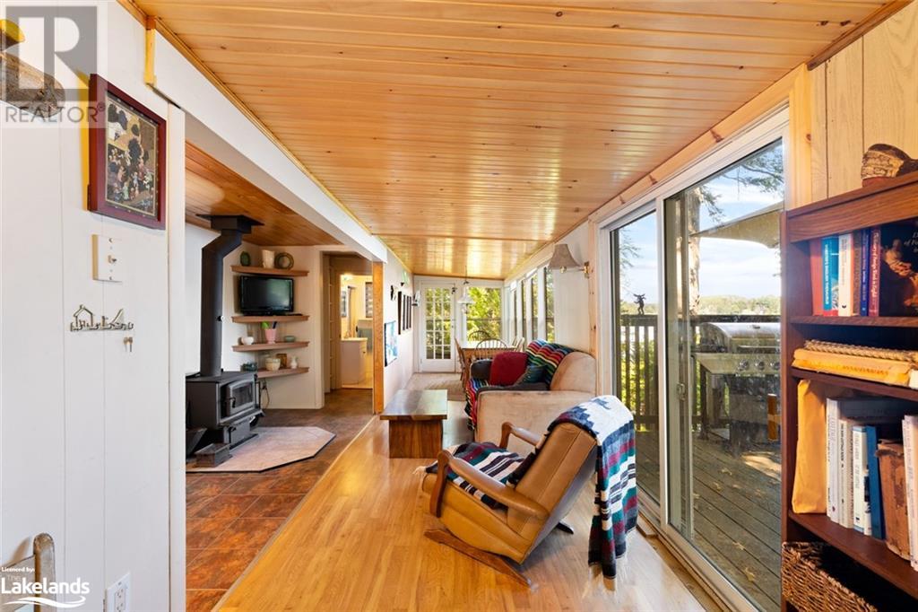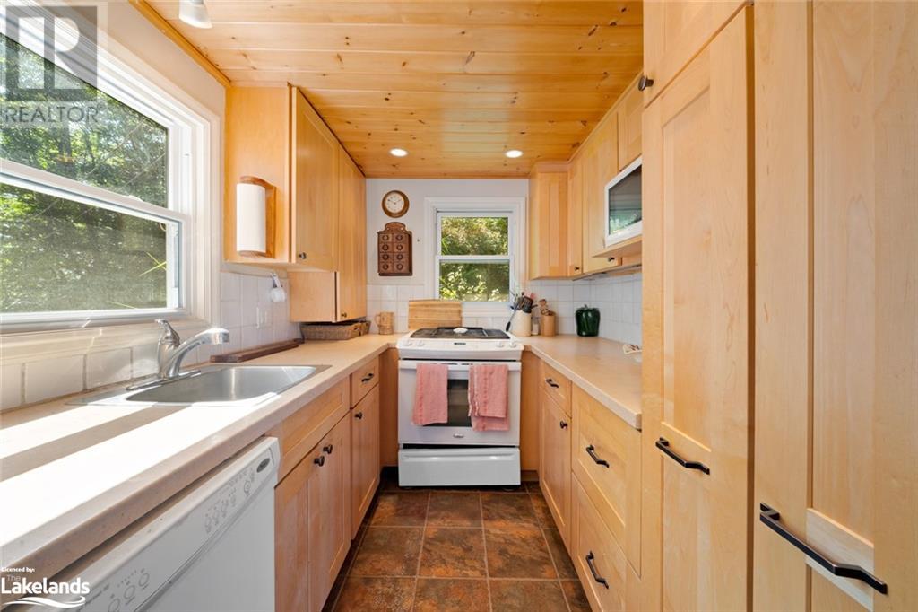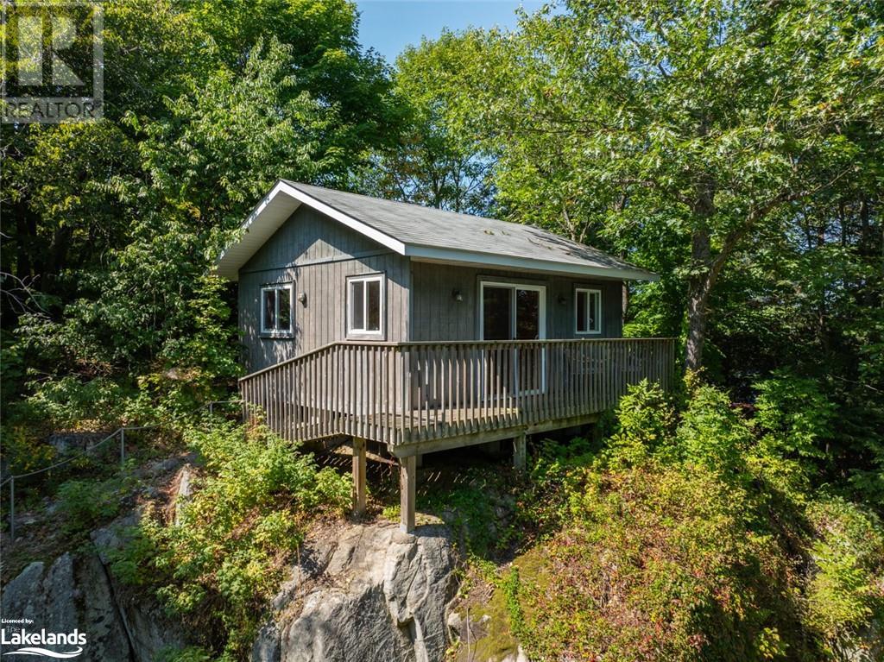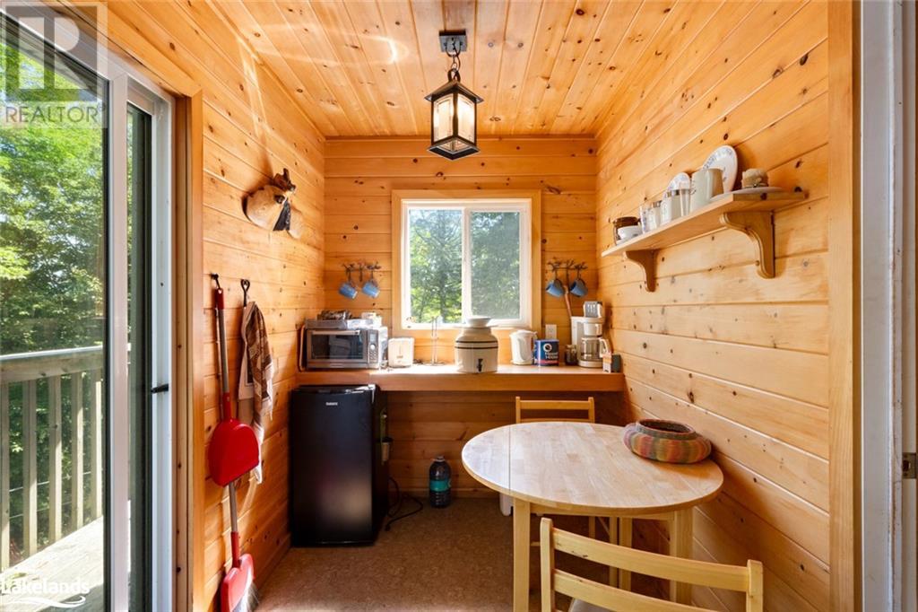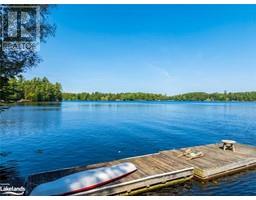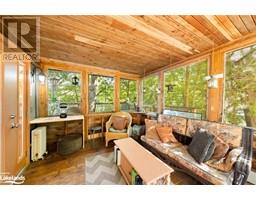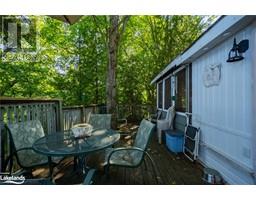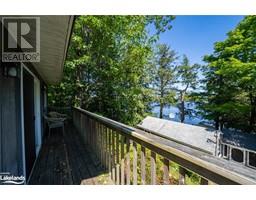58 Deerfield Road Mckellar, Ontario P2A 0B4
$719,000
Very private 3 season cottage on a well treed property, with 230 feet of shoreline, a point of land and deep water off of either of the 2 docks on Lake Manitouwabing. Enjoy beautiful sunsets from the one dock or enjoy the big lake views from anywhere at this cottage! Located on a 4 season rd., you can enjoy cottage country year round. There is a 2 bedroom, 1 bathroom insulated bunkie that was built in 2009 and a sauna closer to the water. The kitchen was renovated in 2012, and there is a large screened in porch/sunroom which is great to extend the seasons. Boat to many of the lake’s destinations such as; The Ridge at Manitou Golf Club, or get gas and ice cream at The Manitouwabing Outpost or Tait’s Landing Marina to name a few. There is some cracking in the concrete block foundation of the cottage, but the cottage is still being used and loved by the current owners. (id:50886)
Property Details
| MLS® Number | 40644249 |
| Property Type | Single Family |
| AmenitiesNearBy | Airport, Beach, Golf Nearby, Hospital, Marina |
| CommunityFeatures | Community Centre |
| EquipmentType | Propane Tank |
| Features | Country Residential |
| ParkingSpaceTotal | 6 |
| RentalEquipmentType | Propane Tank |
| Structure | Shed |
| ViewType | Lake View |
| WaterFrontType | Waterfront |
Building
| BathroomTotal | 1 |
| BedroomsAboveGround | 2 |
| BedroomsTotal | 2 |
| Appliances | Dryer, Microwave, Refrigerator, Sauna, Stove, Washer |
| ArchitecturalStyle | Bungalow |
| BasementDevelopment | Unfinished |
| BasementType | Crawl Space (unfinished) |
| ConstructionMaterial | Concrete Block, Concrete Walls, Wood Frame |
| ConstructionStyleAttachment | Detached |
| CoolingType | None |
| ExteriorFinish | Concrete, Wood, Shingles |
| FireProtection | Smoke Detectors |
| FireplaceFuel | Wood |
| FireplacePresent | Yes |
| FireplaceTotal | 1 |
| FireplaceType | Stove |
| Fixture | Ceiling Fans |
| FoundationType | Block |
| HeatingType | Stove |
| StoriesTotal | 1 |
| SizeInterior | 700 Sqft |
| Type | House |
| UtilityWater | Lake/river Water Intake |
Land
| Acreage | No |
| LandAmenities | Airport, Beach, Golf Nearby, Hospital, Marina |
| Sewer | Septic System |
| SizeFrontage | 230 Ft |
| SizeTotalText | Under 1/2 Acre |
| SurfaceWater | Lake |
| ZoningDescription | Wf1 |
Rooms
| Level | Type | Length | Width | Dimensions |
|---|---|---|---|---|
| Main Level | 3pc Bathroom | Measurements not available | ||
| Main Level | Bedroom | 10'6'' x 9'3'' | ||
| Main Level | Bedroom | 9'8'' x 7'9'' | ||
| Main Level | Kitchen | 13'3'' x 7'2'' | ||
| Main Level | Dining Room | 11'9'' x 6'7'' | ||
| Main Level | Family Room | 16'6'' x 11'2'' | ||
| Main Level | Sunroom | 11'6'' x 9'6'' |
Utilities
| Electricity | Available |
https://www.realtor.ca/real-estate/27387517/58-deerfield-road-mckellar
Interested?
Contact us for more information
Greg Antuchiewicz
Salesperson
47 James Street
Parry Sound, Ontario P2A 1T6

