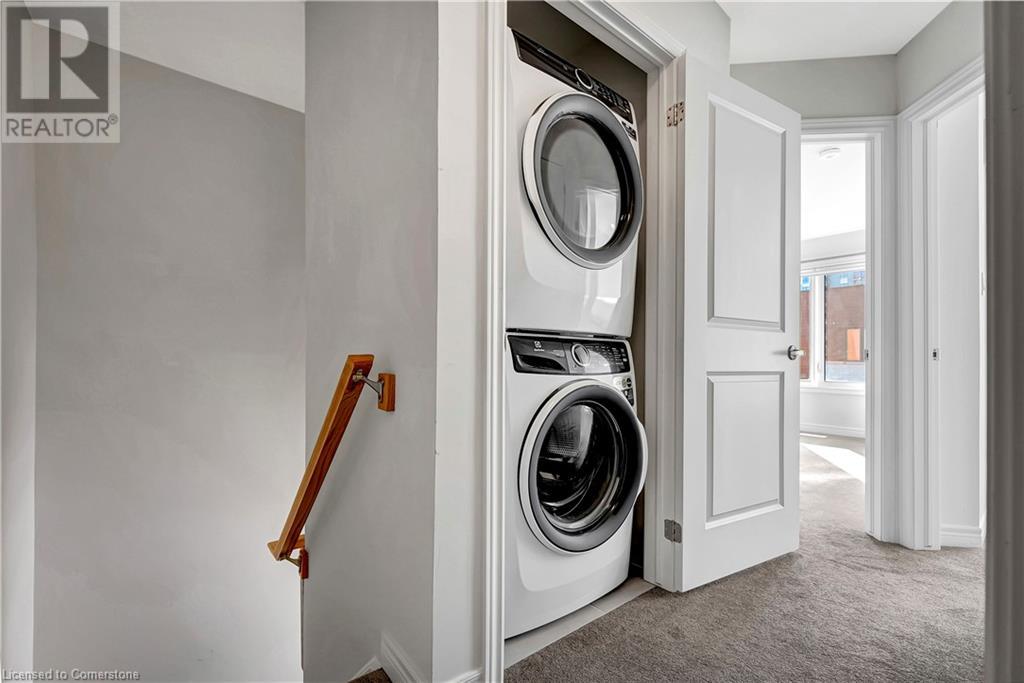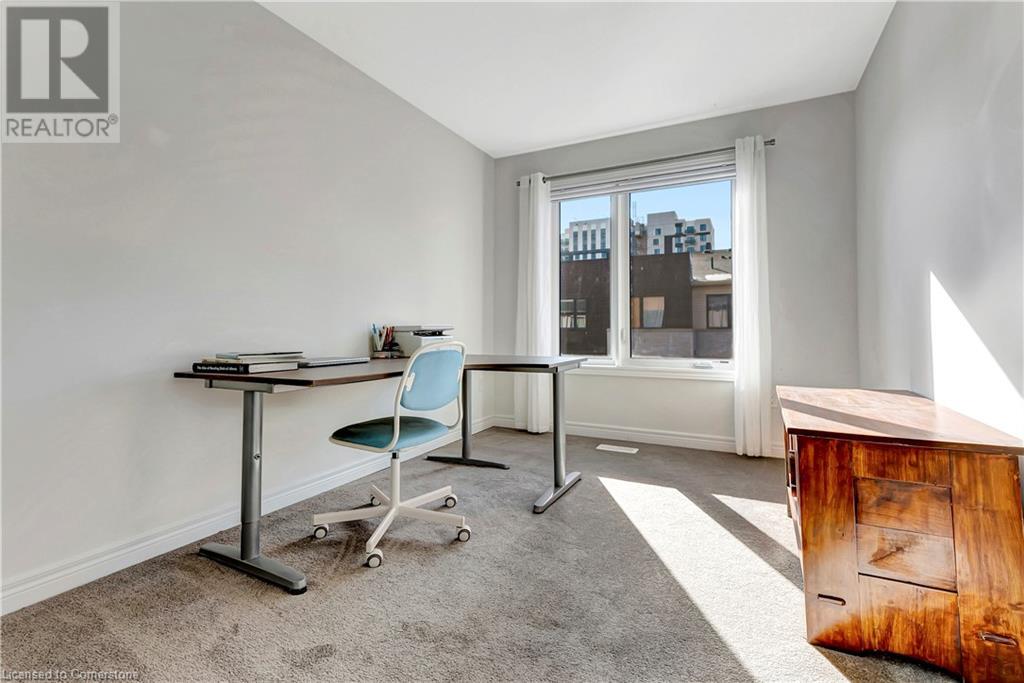58 Dryden Lane Hamilton, Ontario L8H 0B6
$579,000
58 Dryden Lane, a stunning 2023 new build offering modern living at its finest. This exceptional 3-storey, south facing freehold townhouse spans 1300 sq ft & features 2 spacious bedrooms, 3 bathrooms,& modern finishes throughout. The open-concept layout is perfect for entertaining, with a bright & airy living area boasting California ceilings that seamlessly flow into a open kitchen, complete with sleek countertops, stainless steel appliances, and ample cabinetry. Upstairs, enjoy generous bedrooms, including a primary suite with its own en-suite bathroom & double door closet entrance. For your convenience garage has inside entry & room for 1 vehicle & wide enough to open both car doors & coupled with a private paved drive for 2nd vehicle. The main level offers further flexibility, commonly used by many as home office or extra storage. Immediate access to the Redhill Valley Parkway, commuting is a breeze, and you're just steps away from Red Hill Valley Trails, shopping, public transit, and the public library. Enjoy the best of both worlds with easy access to nature and urban conveniences. Bonus Features Incl: ethernet throughout entire home with the option of Bell Fibre connection, light blocking roller shades on windows throughout, heating efficiency as 3 sides are heated by neighbours, cross breeze afforded due to fabulous south facing exposure! (id:50886)
Property Details
| MLS® Number | 40693206 |
| Property Type | Single Family |
| Amenities Near By | Park, Public Transit, Schools, Shopping |
| Community Features | Community Centre |
| Equipment Type | Other |
| Features | Southern Exposure, Conservation/green Belt, Balcony, Paved Driveway |
| Parking Space Total | 2 |
| Rental Equipment Type | Other |
Building
| Bathroom Total | 3 |
| Bedrooms Above Ground | 2 |
| Bedrooms Total | 2 |
| Appliances | Dishwasher, Dryer, Refrigerator, Stove, Washer, Window Coverings |
| Architectural Style | 3 Level |
| Basement Type | None |
| Constructed Date | 2023 |
| Construction Style Attachment | Attached |
| Cooling Type | Central Air Conditioning |
| Exterior Finish | Brick |
| Foundation Type | Unknown |
| Half Bath Total | 1 |
| Heating Fuel | Natural Gas |
| Heating Type | Forced Air |
| Stories Total | 3 |
| Size Interior | 1,300 Ft2 |
| Type | Row / Townhouse |
| Utility Water | Municipal Water |
Parking
| Attached Garage |
Land
| Access Type | Road Access, Highway Access |
| Acreage | No |
| Land Amenities | Park, Public Transit, Schools, Shopping |
| Sewer | Municipal Sewage System |
| Size Total Text | Under 1/2 Acre |
| Zoning Description | N/a |
Rooms
| Level | Type | Length | Width | Dimensions |
|---|---|---|---|---|
| Second Level | 2pc Bathroom | Measurements not available | ||
| Second Level | Living Room | 9'1'' x 14'11'' | ||
| Second Level | Dining Room | 10'9'' x 12'3'' | ||
| Second Level | Kitchen | 7'10'' x 13'4'' | ||
| Third Level | 4pc Bathroom | Measurements not available | ||
| Third Level | Bedroom | 8'9'' x 13'0'' | ||
| Third Level | Full Bathroom | Measurements not available | ||
| Third Level | Primary Bedroom | 10'9'' x 14'3'' | ||
| Third Level | Laundry Room | Measurements not available | ||
| Main Level | Office | 9'4'' x 9'3'' |
https://www.realtor.ca/real-estate/27857560/58-dryden-lane-hamilton
Contact Us
Contact us for more information
Rosemary E. Ferroni
Salesperson
3185 Harvester Rd., Unit #1a
Burlington, Ontario L7N 3N8
(905) 335-8808





























































