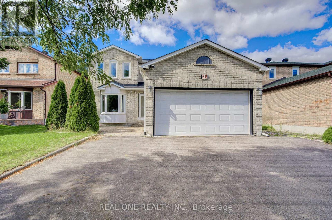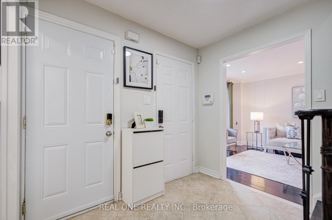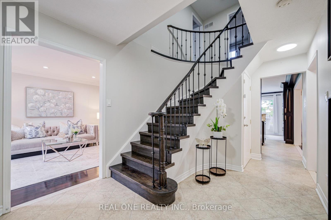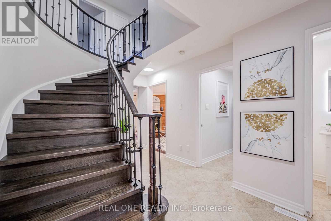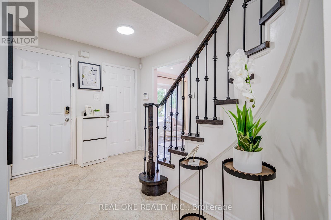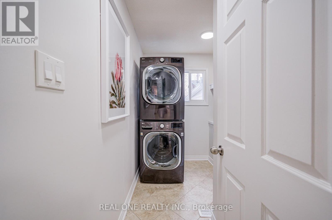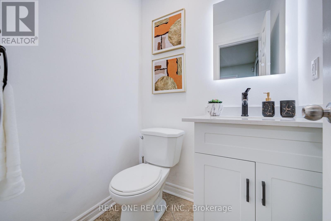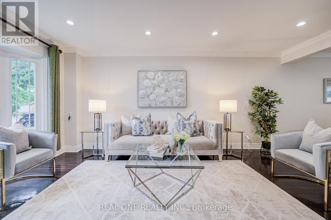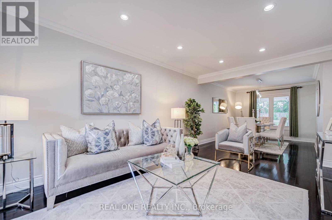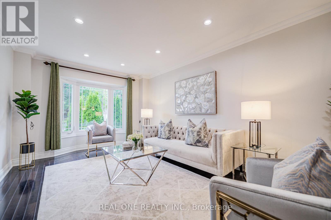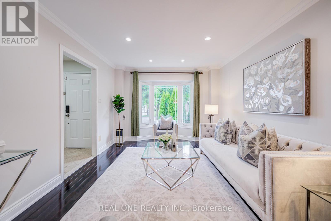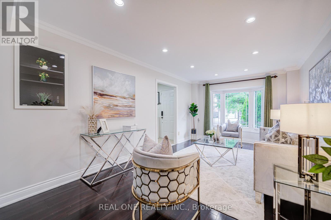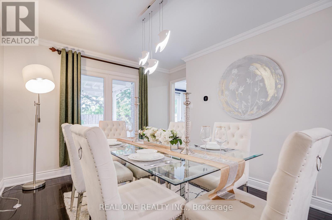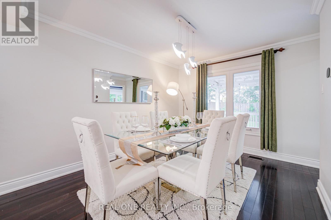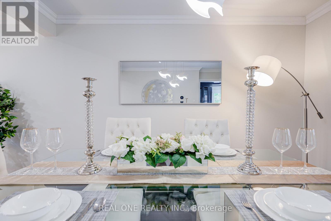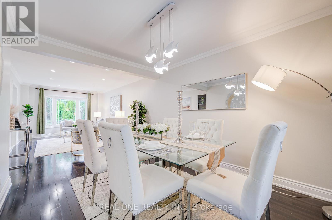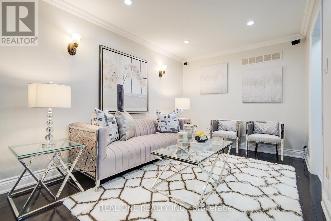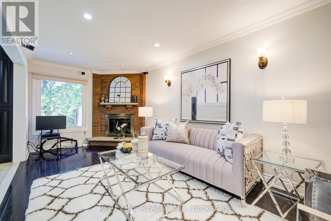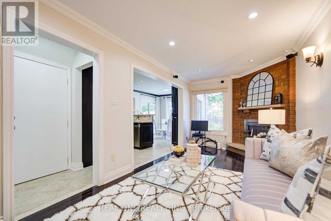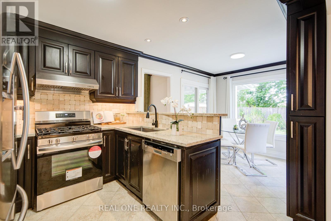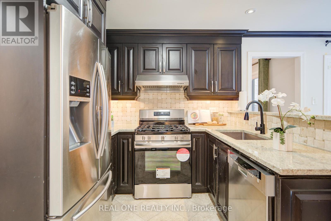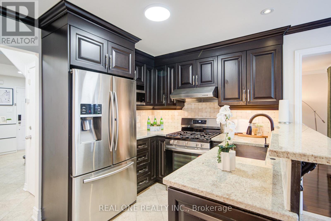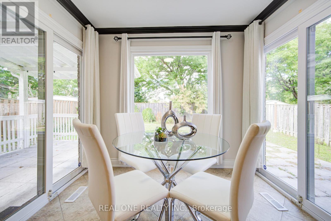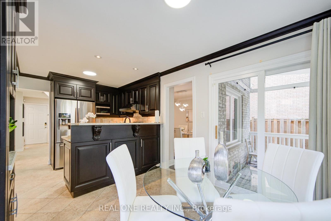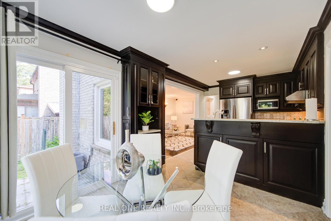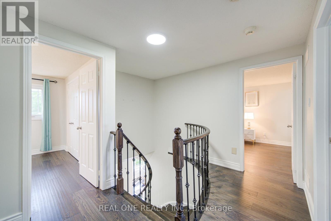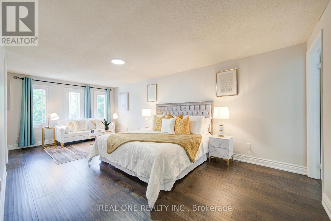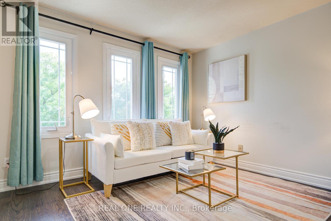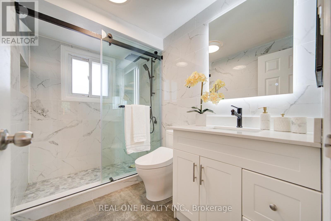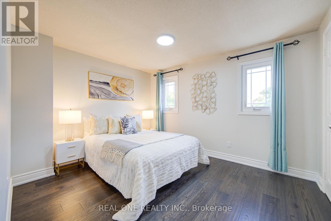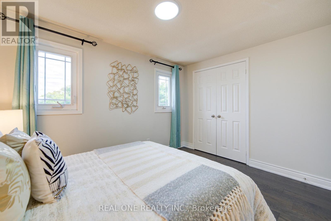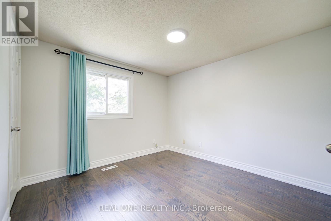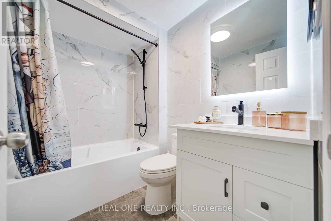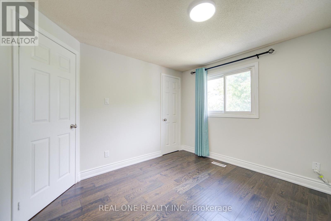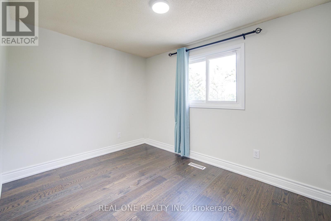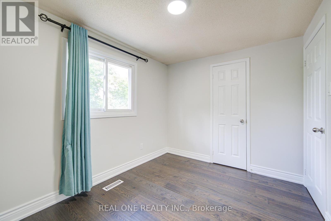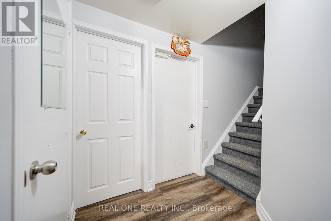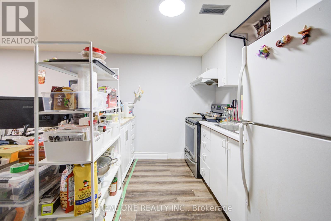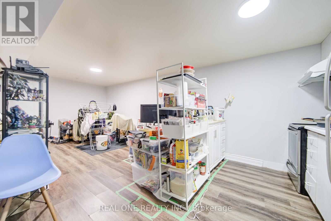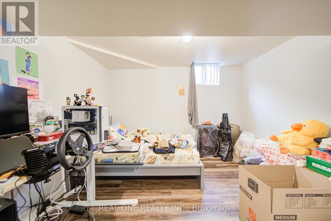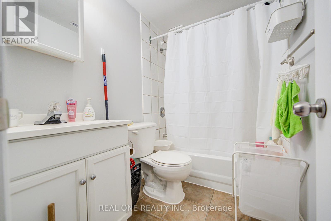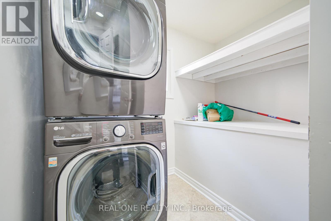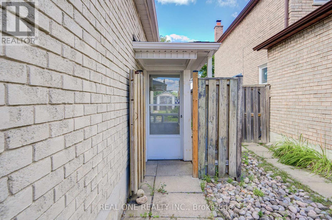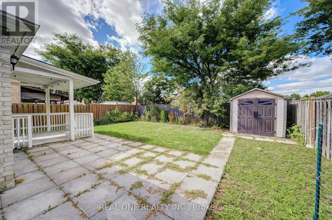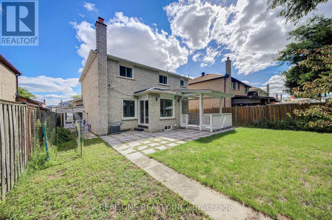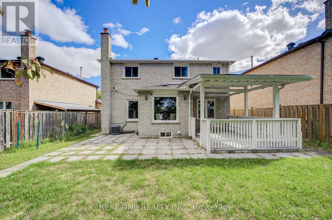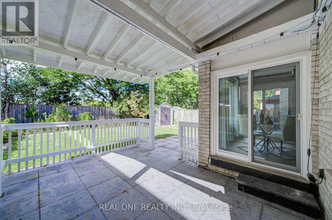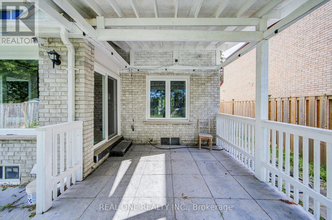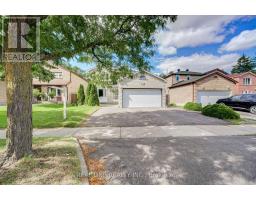58 Elson Street Markham, Ontario L3S 1Y7
$1,450,000
Private No Houses Behind! This stunning updated 2-storey single detached brick home in the highly sought-after neighborhood of Markham offers 4+1 bedroom, 4 bathroom home with finished seperate entrance basement, approximately 2000 sq/ft above grade. Hardwood floor through-out. The spacious layout features separate living, dining, and family rooms (wood burning fireplace) flooded with natural light, a chef-inspired kitchen with a breakfast area, and a walkout to the backyard. The second floor offers generously sized bedrooms, while the finished basement includes a second kitchen, an additional bedroom, and a bathroom for potencial income. Additional laundry room in 1st floor. 3 upgarded washrooms. Newly backyard pavilion which is perfect for entertaining and ample space for family and guests. 24 hours monitoring system & smart main door lock. Conveniently located near parks, schools, shopping, transit, Highway 407, and community centers. Dont miss out on this incredible opportunity! (id:50886)
Property Details
| MLS® Number | N12464496 |
| Property Type | Single Family |
| Community Name | Middlefield |
| Amenities Near By | Park, Public Transit |
| Equipment Type | Water Heater |
| Parking Space Total | 5 |
| Rental Equipment Type | Water Heater |
| Structure | Shed |
Building
| Bathroom Total | 4 |
| Bedrooms Above Ground | 4 |
| Bedrooms Below Ground | 1 |
| Bedrooms Total | 5 |
| Age | 31 To 50 Years |
| Basement Features | Apartment In Basement, Separate Entrance |
| Basement Type | N/a, N/a |
| Construction Style Attachment | Detached |
| Cooling Type | Central Air Conditioning |
| Exterior Finish | Brick |
| Fireplace Present | Yes |
| Flooring Type | Hardwood, Ceramic |
| Foundation Type | Unknown |
| Half Bath Total | 1 |
| Heating Fuel | Natural Gas |
| Heating Type | Forced Air |
| Stories Total | 2 |
| Size Interior | 2,000 - 2,500 Ft2 |
| Type | House |
| Utility Water | Municipal Water |
Parking
| Attached Garage | |
| Garage |
Land
| Acreage | No |
| Land Amenities | Park, Public Transit |
| Sewer | Sanitary Sewer |
| Size Depth | 111 Ft ,7 In |
| Size Frontage | 45 Ft ,10 In |
| Size Irregular | 45.9 X 111.6 Ft |
| Size Total Text | 45.9 X 111.6 Ft |
| Zoning Description | Res |
Rooms
| Level | Type | Length | Width | Dimensions |
|---|---|---|---|---|
| Second Level | Primary Bedroom | 6.45 m | 3.35 m | 6.45 m x 3.35 m |
| Second Level | Bedroom 2 | 4.27 m | 3.05 m | 4.27 m x 3.05 m |
| Second Level | Bedroom 3 | 3.25 m | 3.05 m | 3.25 m x 3.05 m |
| Second Level | Bedroom 4 | 3.45 m | 2.62 m | 3.45 m x 2.62 m |
| Ground Level | Living Room | 5.49 m | 3.35 m | 5.49 m x 3.35 m |
| Ground Level | Dining Room | 3.66 m | 3.05 m | 3.66 m x 3.05 m |
| Ground Level | Kitchen | 5.79 m | 2.74 m | 5.79 m x 2.74 m |
| Ground Level | Family Room | 5.59 m | 2.84 m | 5.59 m x 2.84 m |
| Ground Level | Other | 2.54 m | 1.98 m | 2.54 m x 1.98 m |
https://www.realtor.ca/real-estate/28994510/58-elson-street-markham-middlefield-middlefield
Contact Us
Contact us for more information
Tian Gao
Salesperson
15 Wertheim Court Unit 302
Richmond Hill, Ontario L4B 3H7
(905) 597-8511
(905) 597-8519


