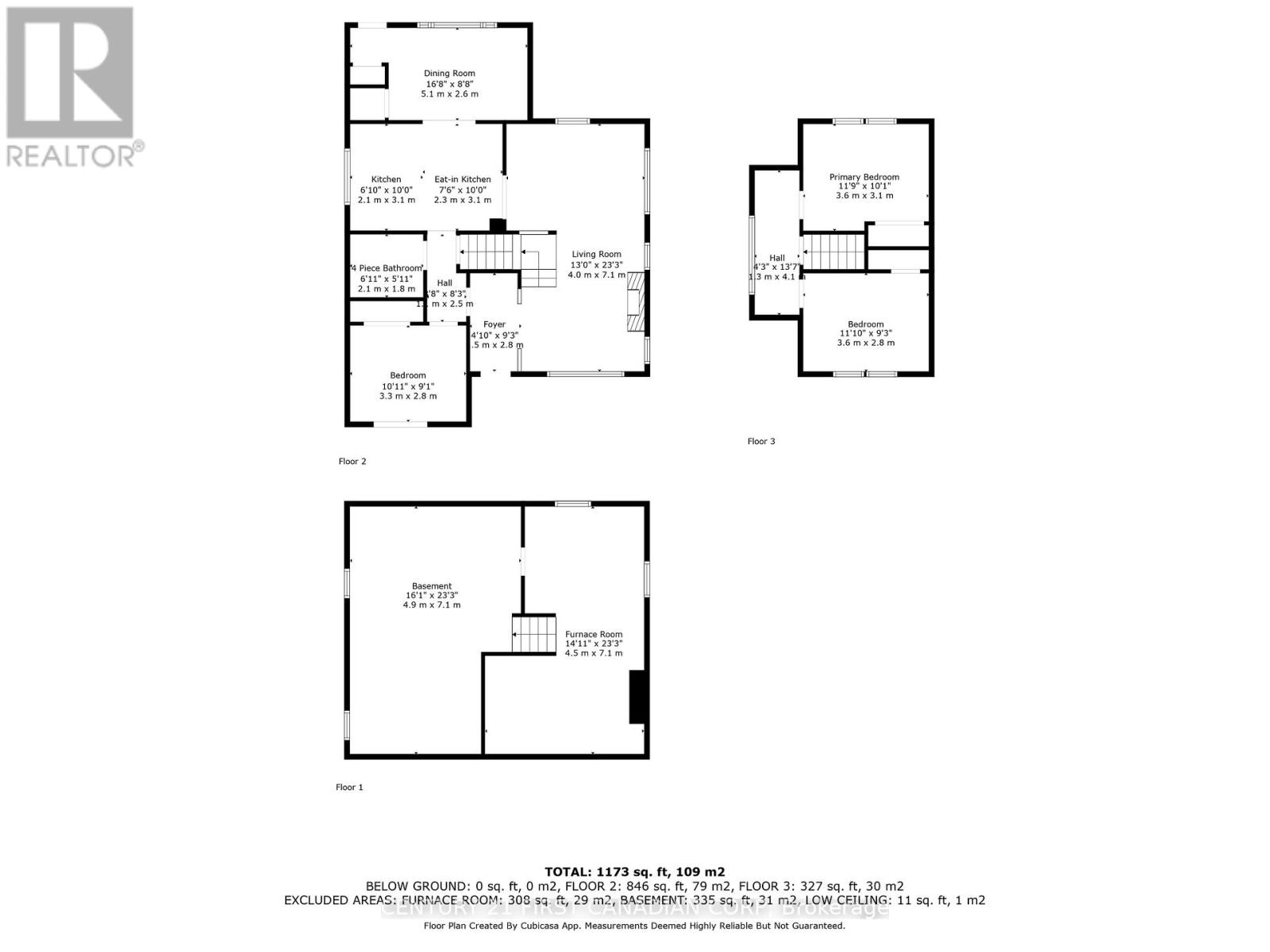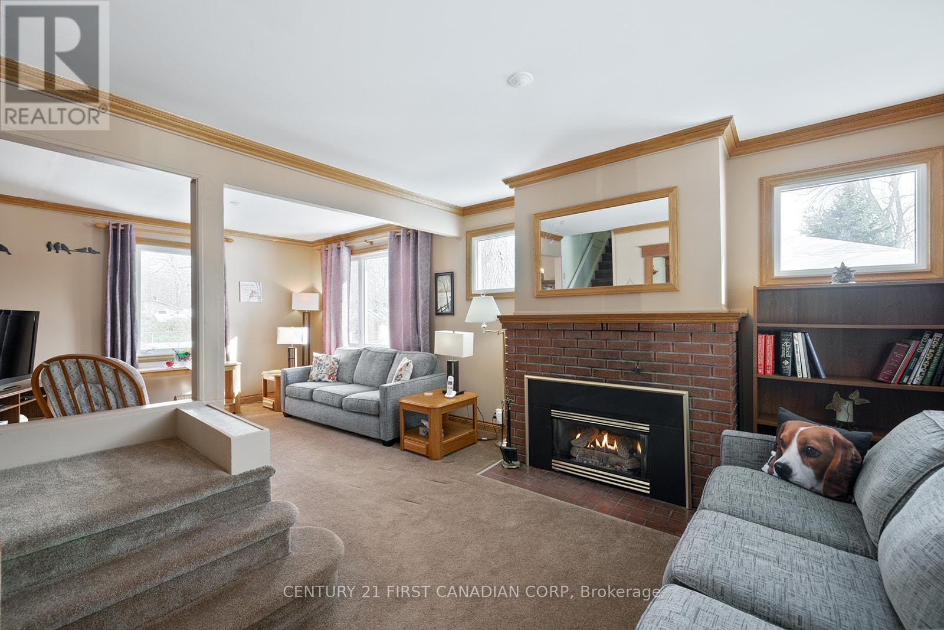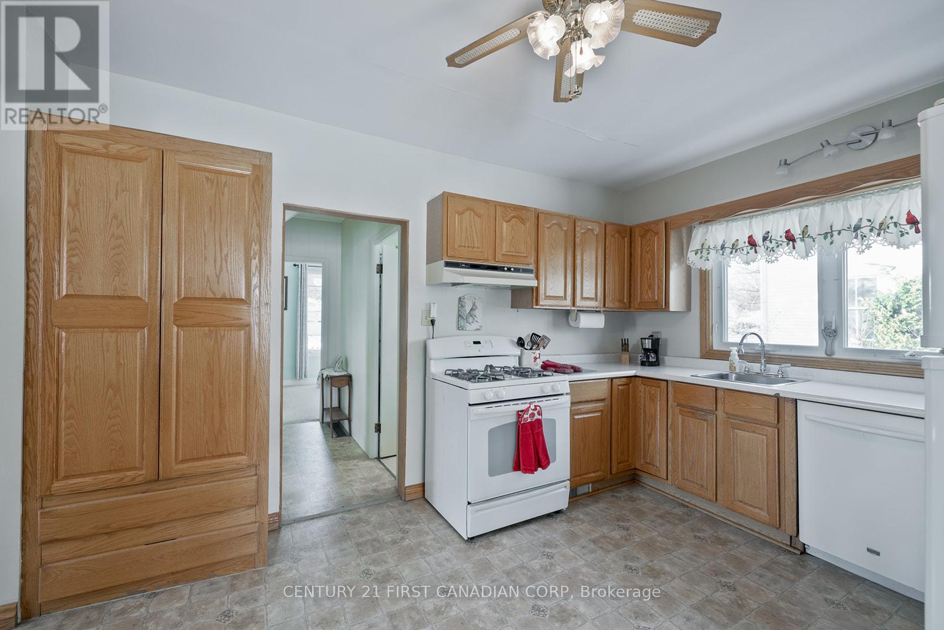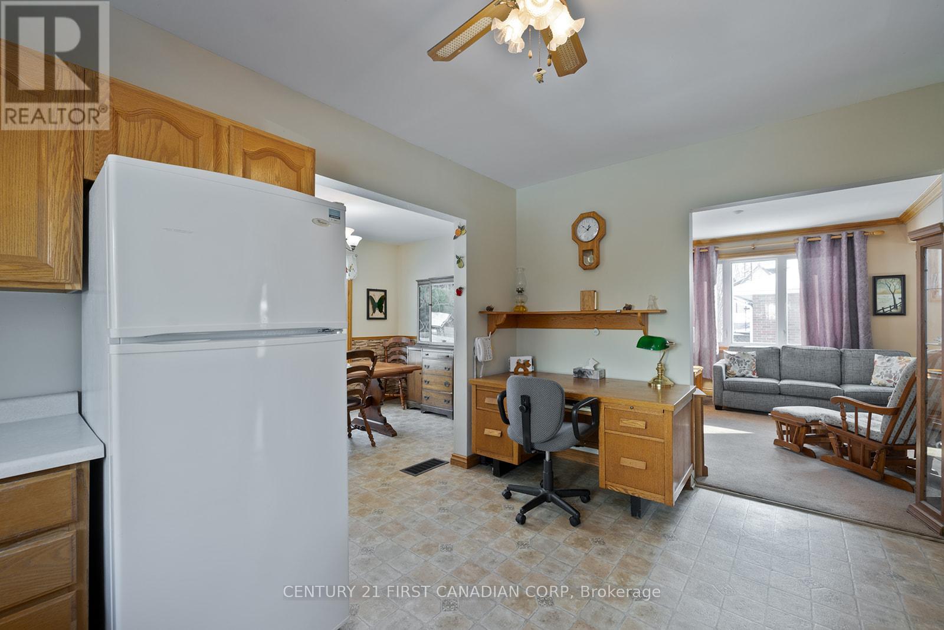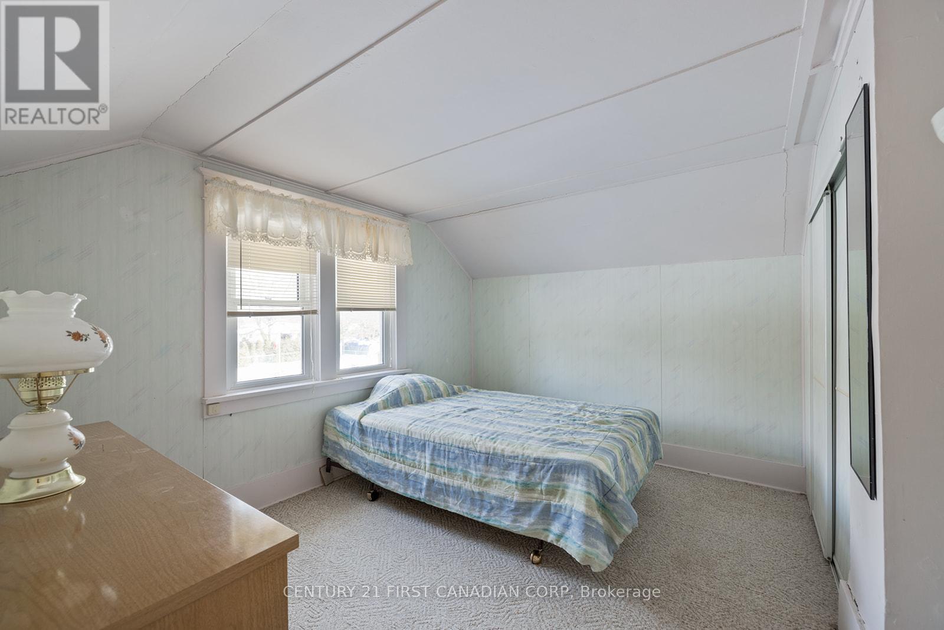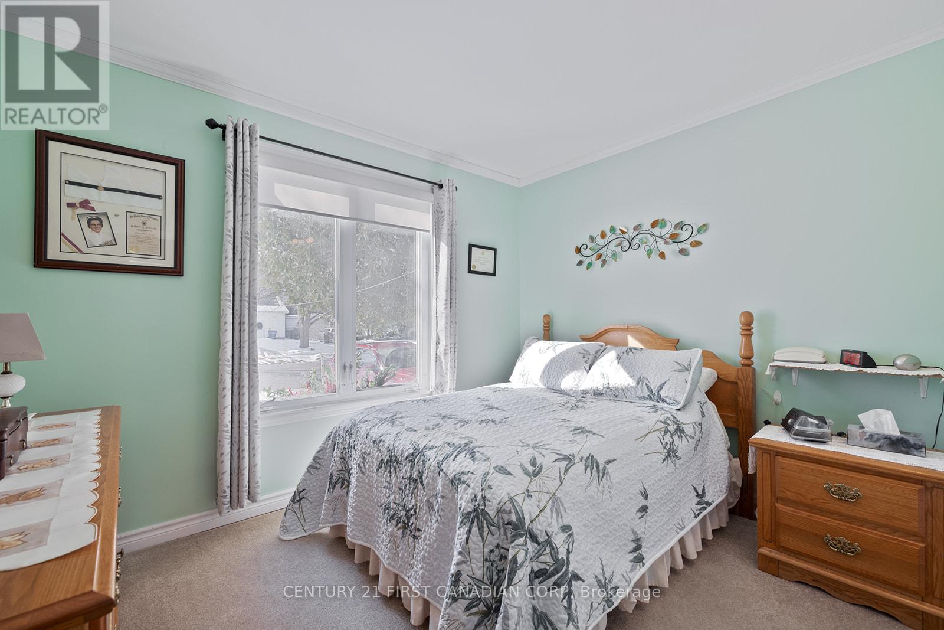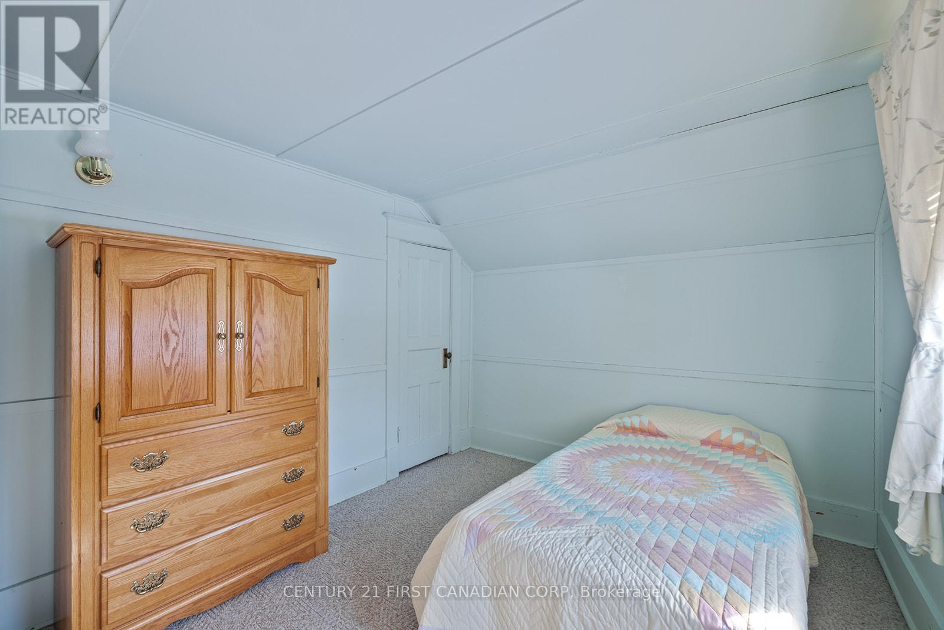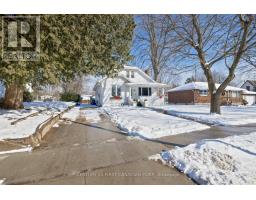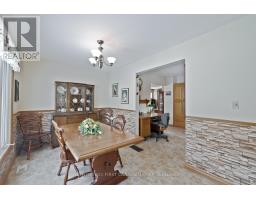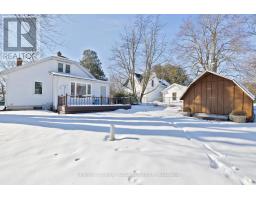58 Erie Street S Chatham-Kent, Ontario N0P 2C0
$324,900
Welcome to this charming 1 3/4 home in the heart of Ridgetown, Ontario. A short walk from shopping and plenty of parking, this Erie Street South home sits on a large lot with a fully fenced back yard. The main floor features a comfortable bedroom, while upstairs youll find two spacious bedrooms. The dining room has a large picture window that frames a beautiful view of the expansive backyard. Relax on the covered front porch or soak up the sun on the large back deck, perfect for BBQs. Inside, enjoy modern comforts including a high-efficiency gas furnace, central air, and a convenient, main floor, stacked washer and dryer. The 100 Amp service and dry, unfinished basement offer ample room for future expansion or storage. With its perfect combination of charm, comfort, and outdoor space, this home is a must-see. Contact today to schedule your private showing. (id:50886)
Property Details
| MLS® Number | X11931208 |
| Property Type | Single Family |
| Community Name | Ridgetown |
| EquipmentType | Water Heater - Gas |
| Features | Sump Pump |
| ParkingSpaceTotal | 4 |
| RentalEquipmentType | Water Heater - Gas |
| Structure | Shed |
Building
| BathroomTotal | 1 |
| BedroomsAboveGround | 3 |
| BedroomsTotal | 3 |
| Amenities | Fireplace(s) |
| Appliances | Dishwasher, Dryer, Refrigerator, Stove, Washer |
| BasementDevelopment | Unfinished |
| BasementType | Full (unfinished) |
| ConstructionStyleAttachment | Detached |
| CoolingType | Central Air Conditioning |
| ExteriorFinish | Aluminum Siding |
| FireplacePresent | Yes |
| FireplaceTotal | 1 |
| FoundationType | Concrete |
| HeatingFuel | Natural Gas |
| HeatingType | Forced Air |
| StoriesTotal | 2 |
| Type | House |
| UtilityWater | Municipal Water |
Land
| Acreage | No |
| Sewer | Sanitary Sewer |
| SizeDepth | 205 Ft ,7 In |
| SizeFrontage | 60 Ft |
| SizeIrregular | 60 X 205.59 Ft |
| SizeTotalText | 60 X 205.59 Ft |
| ZoningDescription | R3 |
Rooms
| Level | Type | Length | Width | Dimensions |
|---|---|---|---|---|
| Second Level | Bedroom 2 | 3.6 m | 2.8 m | 3.6 m x 2.8 m |
| Second Level | Bedroom 3 | 3.6 m | 3.1 m | 3.6 m x 3.1 m |
| Basement | Other | 4.9 m | 7.1 m | 4.9 m x 7.1 m |
| Main Level | Foyer | 1.5 m | 2.8 m | 1.5 m x 2.8 m |
| Main Level | Living Room | 4 m | 7.1 m | 4 m x 7.1 m |
| Main Level | Eating Area | 2.3 m | 3.1 m | 2.3 m x 3.1 m |
| Main Level | Kitchen | 2.1 m | 3.1 m | 2.1 m x 3.1 m |
| Main Level | Dining Room | 5.1 m | 8.8 m | 5.1 m x 8.8 m |
| Main Level | Bathroom | 2.1 m | 1.8 m | 2.1 m x 1.8 m |
| Main Level | Primary Bedroom | 3.3 m | 2.8 m | 3.3 m x 2.8 m |
https://www.realtor.ca/real-estate/27820060/58-erie-street-s-chatham-kent-ridgetown-ridgetown
Interested?
Contact us for more information
Allan Congo
Salesperson
14015 Cleeves Line
Highgate, Ontario N0P 1T0


