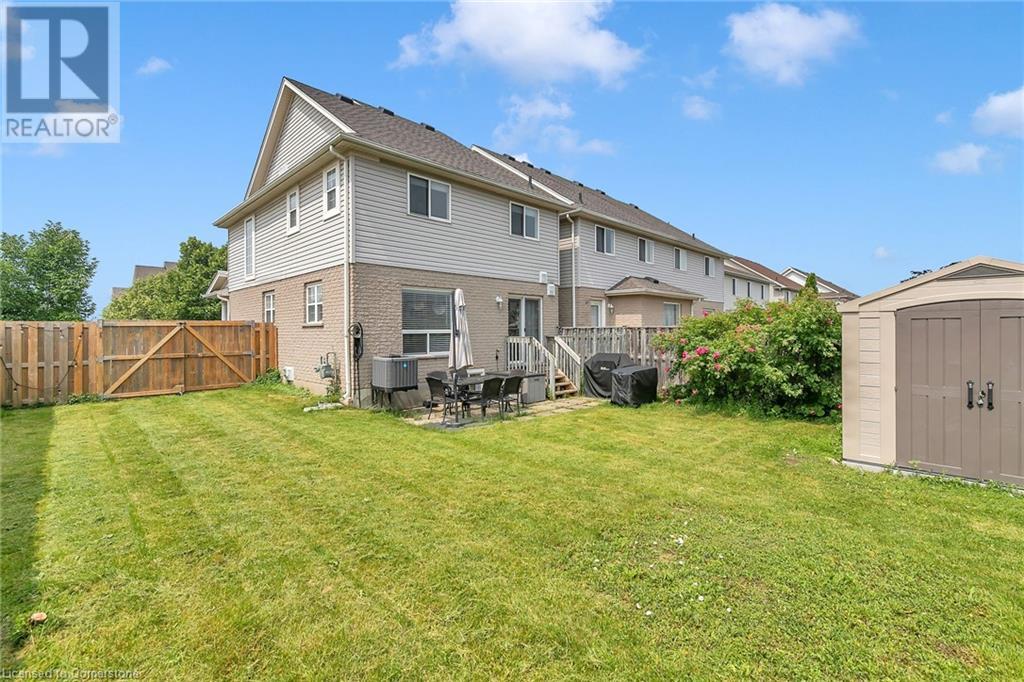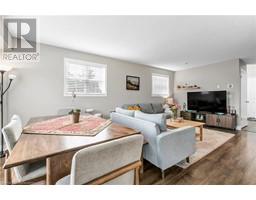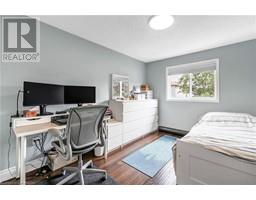58 Eugene Drive Guelph, Ontario N1L 1P7
$3,600 Monthly
*Not a Student Rental. Conveniently located in the south end of Guelph in Westminster Woods and walking distance to Goodlife Fitness, Galaxy Cinema's, Public Library, groceries and countless amenities, this END UNIT offers you 3 spacious bedroom, 4 baths, 1 car garage with inside entry and a fully finished basement. Main floor has a spacious living room, newer kitchen with lots of storage, newer stainless-steel appliances a 2pc powder room. The second floor boasts large bedrooms, a 4pc bathroom, and a 4pc ensuite. The fully finished basement also comes with its own 2pc bath. The yard is fully fenced and includes a large storage shed to house your gardening needs or all your bikes and sports equipment as well as a great place to relax and BBQ. Full credit report is required with a complete application for consideration. Photos in MLS are prior to current tenant moving in. (id:50886)
Property Details
| MLS® Number | 40699300 |
| Property Type | Single Family |
| Amenities Near By | Golf Nearby, Place Of Worship, Public Transit, Schools, Shopping |
| Features | Sump Pump, Automatic Garage Door Opener |
| Parking Space Total | 2 |
| Structure | Shed, Porch |
Building
| Bathroom Total | 4 |
| Bedrooms Above Ground | 3 |
| Bedrooms Total | 3 |
| Appliances | Dishwasher, Dryer, Refrigerator, Stove, Water Softener, Washer, Microwave Built-in |
| Architectural Style | 2 Level |
| Basement Development | Finished |
| Basement Type | Full (finished) |
| Construction Style Attachment | Semi-detached |
| Cooling Type | Central Air Conditioning |
| Exterior Finish | Brick |
| Fire Protection | Smoke Detectors |
| Foundation Type | Poured Concrete |
| Half Bath Total | 2 |
| Heating Fuel | Natural Gas |
| Heating Type | Forced Air |
| Stories Total | 2 |
| Size Interior | 1,450 Ft2 |
| Type | House |
| Utility Water | Municipal Water |
Parking
| Attached Garage |
Land
| Acreage | No |
| Land Amenities | Golf Nearby, Place Of Worship, Public Transit, Schools, Shopping |
| Sewer | Municipal Sewage System |
| Size Depth | 108 Ft |
| Size Frontage | 35 Ft |
| Size Total Text | Unknown |
| Zoning Description | R.3b-7 |
Rooms
| Level | Type | Length | Width | Dimensions |
|---|---|---|---|---|
| Second Level | Bedroom | 12'0'' x 9'0'' | ||
| Second Level | Bedroom | 11'0'' x 10'9'' | ||
| Second Level | 4pc Bathroom | Measurements not available | ||
| Second Level | Primary Bedroom | 13'0'' x 11'6'' | ||
| Second Level | Full Bathroom | Measurements not available | ||
| Basement | Recreation Room | 14'9'' x 17'4'' | ||
| Basement | 2pc Bathroom | Measurements not available | ||
| Main Level | 2pc Bathroom | Measurements not available | ||
| Main Level | Dining Room | 8'10'' x 8'0'' | ||
| Main Level | Living Room | 20'3'' x 12'2'' | ||
| Main Level | Kitchen | 9'9'' x 6'7'' |
https://www.realtor.ca/real-estate/27926467/58-eugene-drive-guelph
Contact Us
Contact us for more information
Mat Wojtas
Broker
(519) 742-9904
www.kwwelcomemat.com/
71 Weber Street E., Unit B
Kitchener, Ontario N2H 1C6
(519) 578-7300
(519) 742-9904
wollerealty.com/



























































