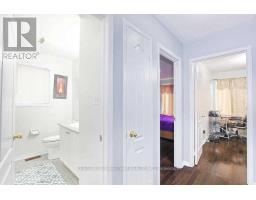58 Feather Reed Way Brampton (Sandringham-Wellington), Ontario L6R 2Z9
$949,999
Welcome to your new home .This beautiful 4-bedroom Semi Detached house offers the perfect blend of comfort and style. Hardwood floors grace the main and second levels, while the family-sized kitchen features ceramic tiles and a built-in pantry. Retreat to the master bedroom, complete with a 5-piece ensuite and a spacious walk-in closet. Enjoy the convenience of being close to schools, parks, plazas, hospitals, and a recreation center. The exterior features an upgraded concrete pathway that wraps around the whole property, giving you more space in the front and more entertainment space in the backyard. This Charming house is ready to become your family's new home. **** EXTRAS **** All ELF's, 1 Stove, 1 Fridge, 1 Dishwasher, 1 Washer, 1 Dryer. (id:50886)
Property Details
| MLS® Number | W9037211 |
| Property Type | Single Family |
| Community Name | Sandringham-Wellington |
| ParkingSpaceTotal | 3 |
Building
| BathroomTotal | 3 |
| BedroomsAboveGround | 4 |
| BedroomsTotal | 4 |
| BasementType | Full |
| ConstructionStyleAttachment | Semi-detached |
| CoolingType | Central Air Conditioning |
| ExteriorFinish | Brick |
| FlooringType | Hardwood, Ceramic |
| FoundationType | Concrete |
| HalfBathTotal | 1 |
| HeatingFuel | Natural Gas |
| HeatingType | Forced Air |
| StoriesTotal | 2 |
| Type | House |
| UtilityWater | Municipal Water |
Parking
| Attached Garage |
Land
| Acreage | No |
| Sewer | Sanitary Sewer |
| SizeDepth | 105 Ft ,1 In |
| SizeFrontage | 22 Ft ,3 In |
| SizeIrregular | 22.33 X 105.14 Ft |
| SizeTotalText | 22.33 X 105.14 Ft |
Rooms
| Level | Type | Length | Width | Dimensions |
|---|---|---|---|---|
| Second Level | Primary Bedroom | 4.91 m | 4.57 m | 4.91 m x 4.57 m |
| Second Level | Bedroom 2 | 3.35 m | 2.56 m | 3.35 m x 2.56 m |
| Second Level | Bedroom 3 | 3.65 m | 2.56 m | 3.65 m x 2.56 m |
| Second Level | Bedroom 4 | 3.54 m | 2.56 m | 3.54 m x 2.56 m |
| Main Level | Living Room | 5.78 m | 3.91 m | 5.78 m x 3.91 m |
| Main Level | Dining Room | 5.78 m | 3.91 m | 5.78 m x 3.91 m |
| Main Level | Family Room | 5.15 m | 3.04 m | 5.15 m x 3.04 m |
| Main Level | Kitchen | 5.15 m | 2.74 m | 5.15 m x 2.74 m |
| Main Level | Eating Area | 5.15 m | 2.74 m | 5.15 m x 2.74 m |
Interested?
Contact us for more information
Mohan Khangura
Broker
1315 Derry Road East, Unit 4
Mississauga, Ontario L5T 1B6









































