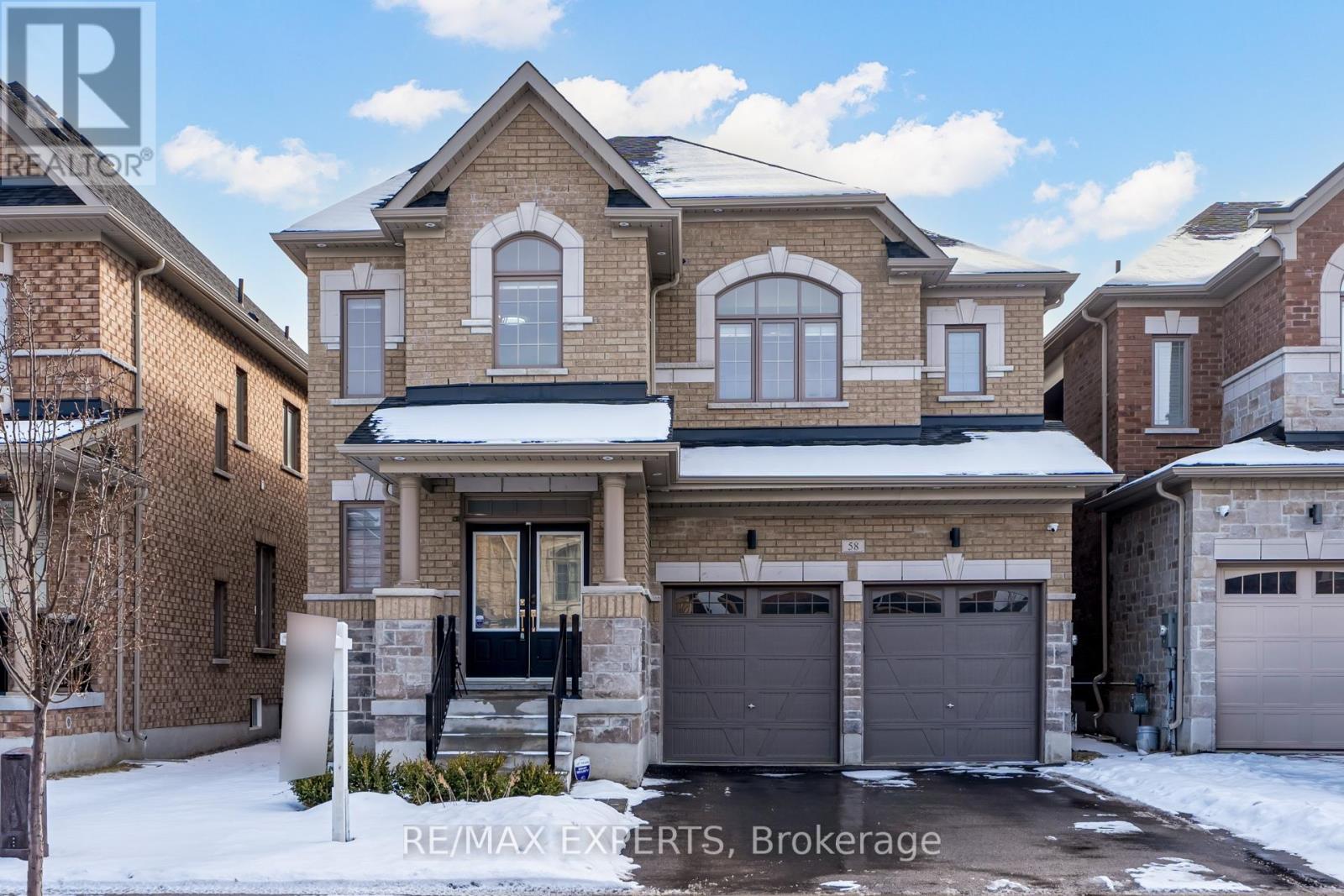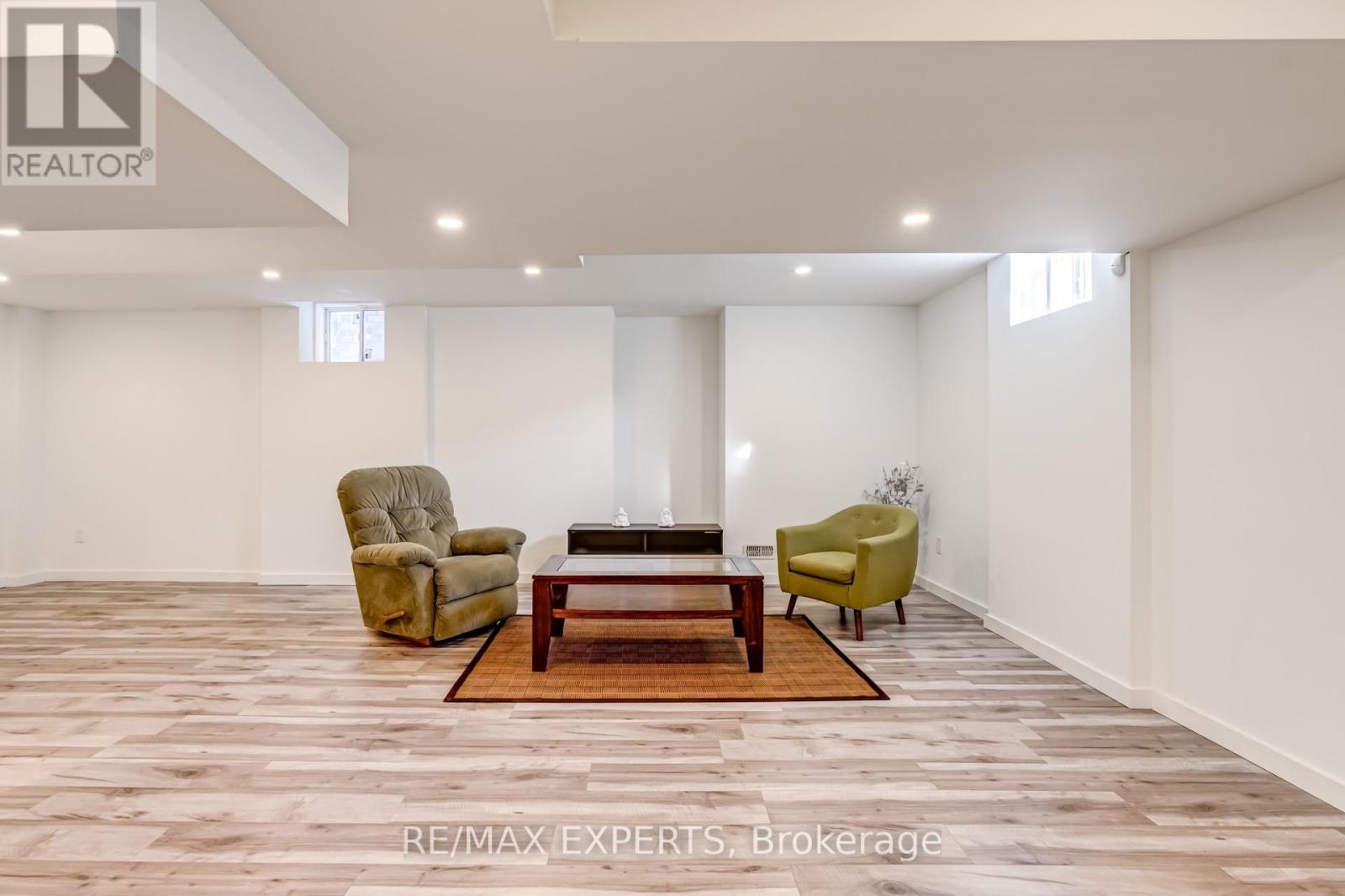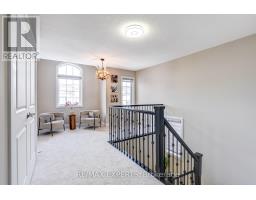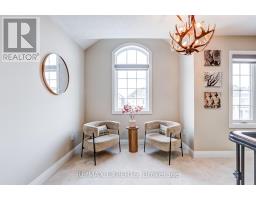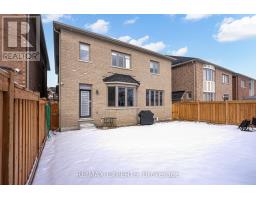58 Frank Kelly Drive East Gwillimbury, Ontario L9N 0V2
$1,299,800
Exquisite and Luxuriously Upgraded 2, 870 Sq Ft Home with $$$ Invested in Premium Upgraded Finishes! Fully Renovated Top to Bottom, Featuring a Redesigned Modern Kitchen with a Large Quartz Countertop Island, Entire house freshly painted with modern colours, Breakfast Area, Built-In Appliances, Custom Cabinetry, and More! Main Floor Boasts Smooth Ceilings with Abundant Pot Lights. Stunning Stained Oak Staircase with Wrought Iron Spindles. Spacious Primary Bedroom Includes a Generous Walk-In Closet, Upgraded Ensuite Vanity, and Frameless Glass Shower. Main floor consists of motorized blinds and zebra blinds upstairs. All Bedrooms Offer Private Ensuites. Newly Finished Entertainment-Focused Basement with Wet Bar, Pot Lights, Finished Cold Room, 2 Pc Bathroom and storage rooms. Exterior of the home features beautifully lit pot lights surrounding the entire home. Situated between Highways 400 and 404and minutes from East Gwillimbury and Bradford Go stations. A Must-See home in the beautiful area of Holland Landing! Pot lights surrounding the interior and exterior of the home. Motorized Zebra Blinds on Main floor and standard zebra blinds on Second floor. Upgraded Light Fixtures. **** EXTRAS **** EV Rough-in wiring completed. Built in security alarm system and monitor in the basement. Upgraded 24 x 48 Porcelain tiles in the main foyer. Upgraded baseboard trims. (id:50886)
Property Details
| MLS® Number | N11931732 |
| Property Type | Single Family |
| Community Name | Holland Landing |
| AmenitiesNearBy | Park, Public Transit |
| CommunityFeatures | School Bus |
| EquipmentType | Water Heater |
| ParkingSpaceTotal | 4 |
| RentalEquipmentType | Water Heater |
Building
| BathroomTotal | 5 |
| BedroomsAboveGround | 4 |
| BedroomsTotal | 4 |
| Amenities | Fireplace(s) |
| Appliances | Garage Door Opener Remote(s), Oven - Built-in, Central Vacuum, Water Softener, Dishwasher, Microwave, Oven, Refrigerator, Stove |
| BasementDevelopment | Finished |
| BasementType | N/a (finished) |
| ConstructionStyleAttachment | Detached |
| CoolingType | Central Air Conditioning |
| ExteriorFinish | Brick, Stone |
| FireProtection | Alarm System, Security System, Smoke Detectors |
| FireplacePresent | Yes |
| FlooringType | Laminate, Porcelain Tile |
| FoundationType | Concrete |
| HalfBathTotal | 2 |
| HeatingFuel | Natural Gas |
| HeatingType | Forced Air |
| StoriesTotal | 2 |
| SizeInterior | 2499.9795 - 2999.975 Sqft |
| Type | House |
| UtilityWater | Municipal Water |
Parking
| Garage |
Land
| Acreage | No |
| LandAmenities | Park, Public Transit |
| Sewer | Sanitary Sewer |
| SizeDepth | 100 Ft ,1 In |
| SizeFrontage | 40 Ft ,2 In |
| SizeIrregular | 40.2 X 100.1 Ft |
| SizeTotalText | 40.2 X 100.1 Ft |
Rooms
| Level | Type | Length | Width | Dimensions |
|---|---|---|---|---|
| Second Level | Loft | 3.99 m | 1.71 m | 3.99 m x 1.71 m |
| Second Level | Primary Bedroom | 3.96 m | 5.39 m | 3.96 m x 5.39 m |
| Second Level | Bedroom 2 | 3.54 m | 3.05 m | 3.54 m x 3.05 m |
| Second Level | Bedroom 3 | 3.75 m | 4.13 m | 3.75 m x 4.13 m |
| Second Level | Bedroom 4 | 3.66 m | 3.05 m | 3.66 m x 3.05 m |
| Basement | Media | Measurements not available | ||
| Main Level | Kitchen | 2.74 m | 4.57 m | 2.74 m x 4.57 m |
| Main Level | Eating Area | 2.47 m | 5.18 m | 2.47 m x 5.18 m |
| Main Level | Great Room | 4.27 m | 4.57 m | 4.27 m x 4.57 m |
| Main Level | Dining Room | 3.96 m | 3.66 m | 3.96 m x 3.66 m |
| Main Level | Den | 2.93 m | 2.77 m | 2.93 m x 2.77 m |
| Main Level | Foyer | Measurements not available |
Utilities
| Cable | Available |
| Sewer | Available |
Interested?
Contact us for more information
Sri Kathiravelu
Salesperson
277 Cityview Blvd Unit: 16
Vaughan, Ontario L4H 5A4
Niruban Arulselvan
Salesperson
277 Cityview Blvd Unit: 16
Vaughan, Ontario L4H 5A4

