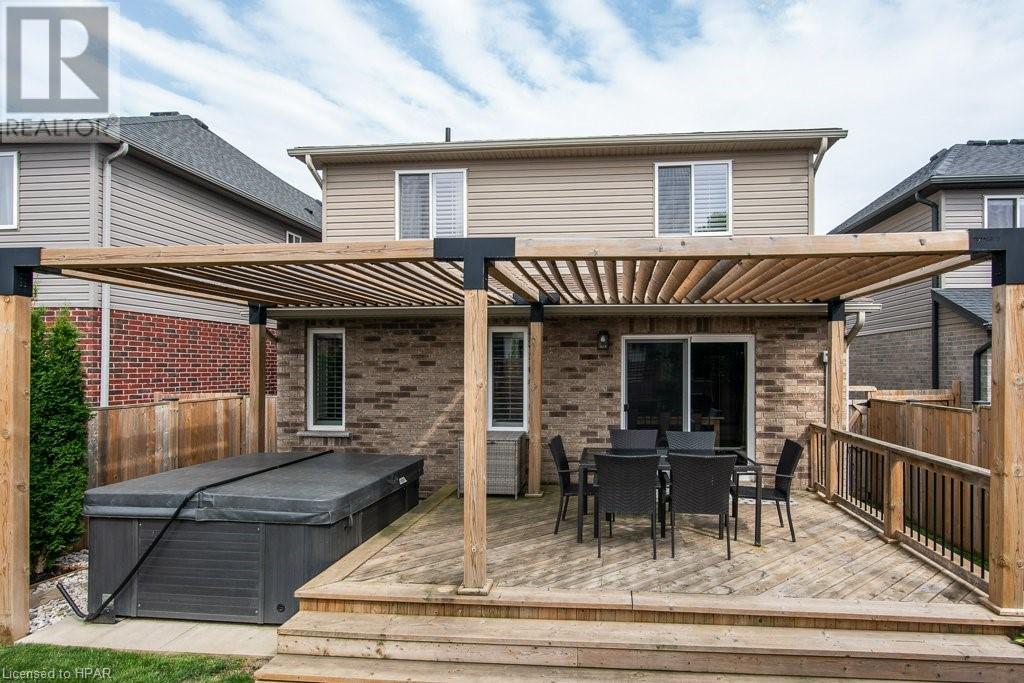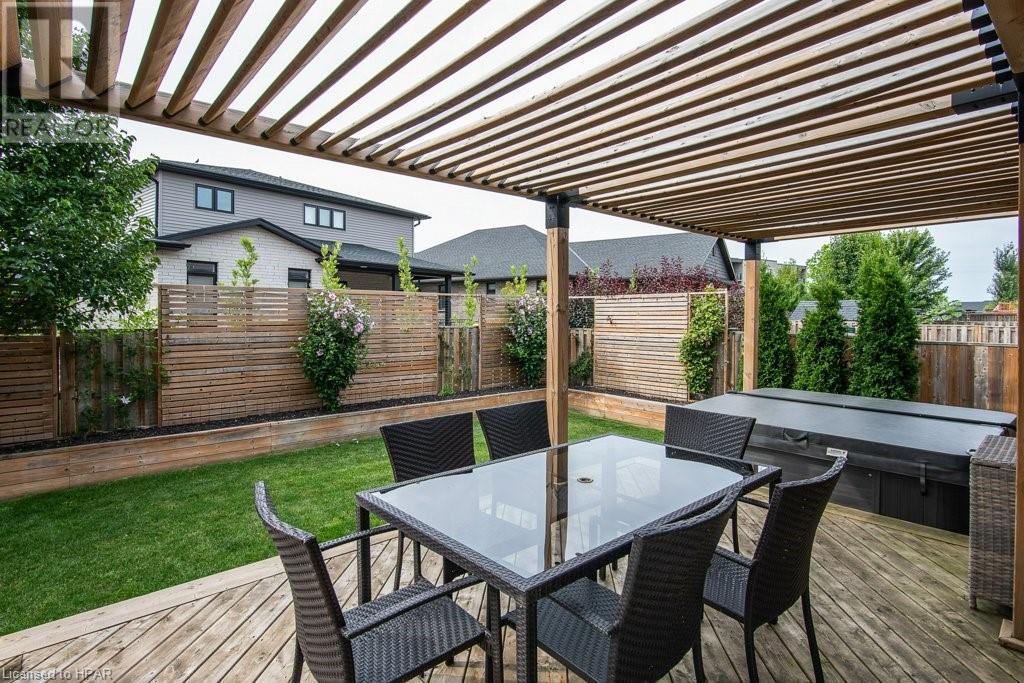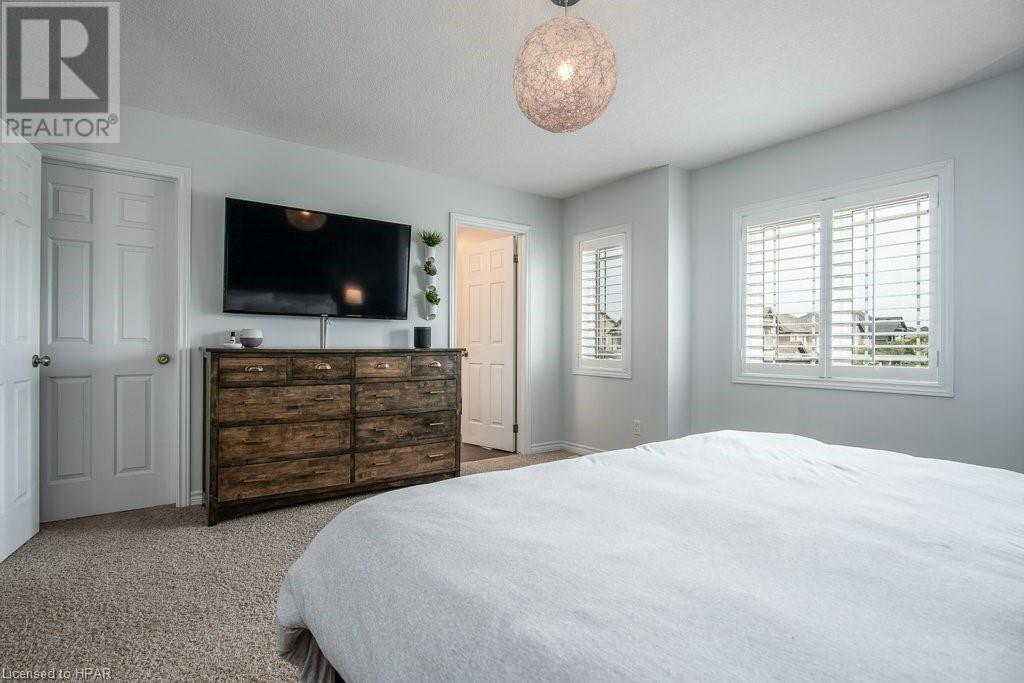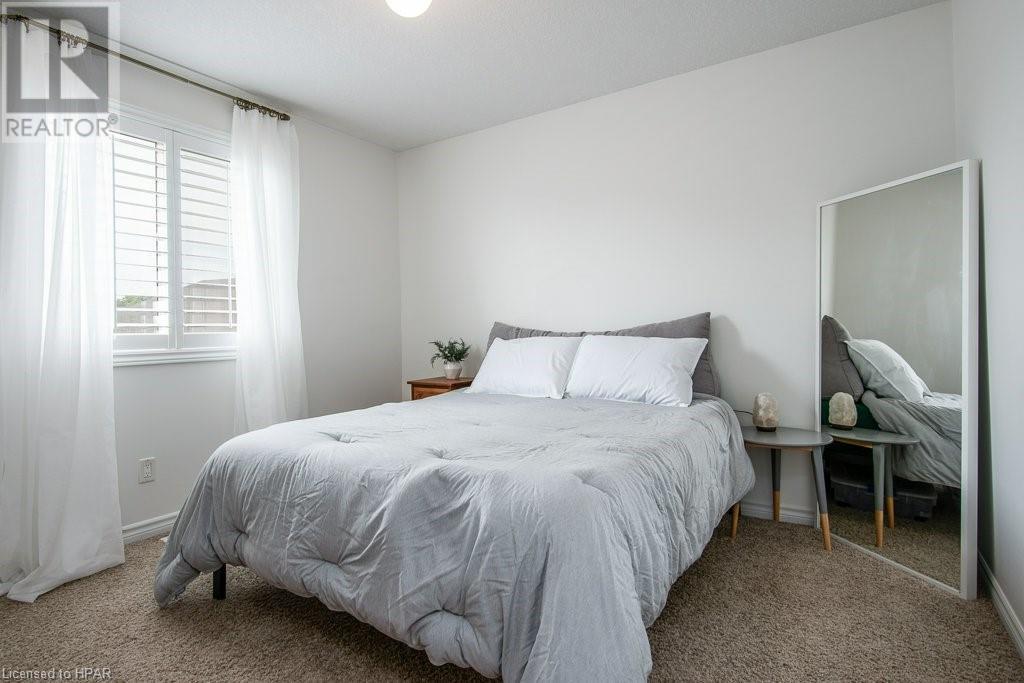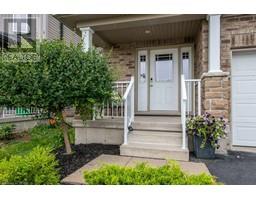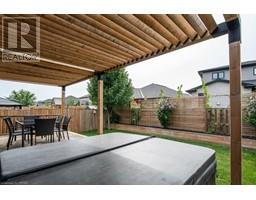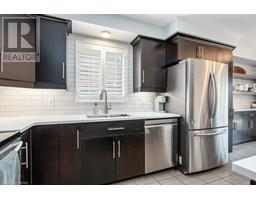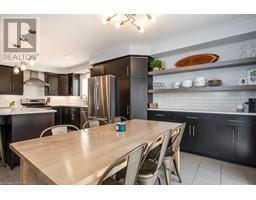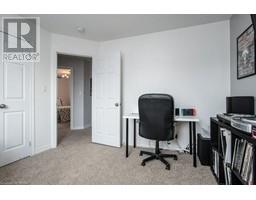58 Fraser Drive Stratford, Ontario N5A 0C7
$834,900
Discover this stunning 4-bedroom, 4-bathroom home ideally located near schools, parks, and the Stratford Rotary Complex. This impressive 2-storey residence features a striking open-concept main floor living space, highlighted by a spacious family room with a custom-built fireplace, an inviting eat-in kitchen, and a gorgeous custom kitchen with full-height cabinetry, hard surface countertops, backsplash, under-cabinet lighting, and a charming coffee bar area for added convenience. Additional main floor highlights include a convenient 2-piece bathroom, a spacious foyer, and a practical main floor laundry mudroom. Step outside into your beautifully landscaped backyard, fully fenced for privacy, complete with a large deck and a relaxing hot tub! Upstairs, you'll find 4 bedrooms great sized bedrooms and a 4 pc guest bath. The primary bedroom impresses with an ensuite bathroom and an oversized walk-in closet. Downstairs, the lower level offers a spacious recreation room, another 2-piece bathroom, and a versatile den/office space. Don't miss out on this amazing opportunity—schedule your viewing today! (id:50886)
Open House
This property has open houses!
12:00 pm
Ends at:2:00 pm
Property Details
| MLS® Number | 40624097 |
| Property Type | Single Family |
| AmenitiesNearBy | Golf Nearby, Park, Place Of Worship, Playground, Public Transit, Shopping |
| CommunicationType | Fiber |
| CommunityFeatures | Community Centre, School Bus |
| EquipmentType | Water Heater |
| Features | Paved Driveway, Sump Pump, Automatic Garage Door Opener |
| ParkingSpaceTotal | 3 |
| RentalEquipmentType | Water Heater |
Building
| BathroomTotal | 4 |
| BedroomsAboveGround | 4 |
| BedroomsTotal | 4 |
| Appliances | Central Vacuum - Roughed In, Dishwasher, Dryer, Refrigerator, Stove, Water Softener, Washer, Hood Fan, Window Coverings, Hot Tub |
| ArchitecturalStyle | 2 Level |
| BasementDevelopment | Finished |
| BasementType | Full (finished) |
| ConstructedDate | 2015 |
| ConstructionMaterial | Wood Frame |
| ConstructionStyleAttachment | Detached |
| CoolingType | Central Air Conditioning |
| ExteriorFinish | Brick, Concrete, Stone, Wood, Shingles |
| FireProtection | Smoke Detectors |
| FireplacePresent | Yes |
| FireplaceTotal | 1 |
| FoundationType | Poured Concrete |
| HalfBathTotal | 2 |
| HeatingFuel | Natural Gas |
| HeatingType | Forced Air |
| StoriesTotal | 2 |
| SizeInterior | 2816 Sqft |
| Type | House |
| UtilityWater | Municipal Water |
Parking
| Attached Garage |
Land
| Acreage | No |
| FenceType | Fence |
| LandAmenities | Golf Nearby, Park, Place Of Worship, Playground, Public Transit, Shopping |
| Sewer | Municipal Sewage System |
| SizeDepth | 99 Ft |
| SizeFrontage | 36 Ft |
| SizeTotalText | Under 1/2 Acre |
| ZoningDescription | R1 |
Rooms
| Level | Type | Length | Width | Dimensions |
|---|---|---|---|---|
| Second Level | Primary Bedroom | 15'2'' x 14'1'' | ||
| Second Level | Bedroom | 12'1'' x 12'11'' | ||
| Second Level | Bedroom | 11'2'' x 11'1'' | ||
| Second Level | Bedroom | 11'5'' x 11'0'' | ||
| Second Level | 4pc Bathroom | 8'10'' x 5'10'' | ||
| Second Level | Full Bathroom | 9'10'' x 7'6'' | ||
| Basement | Utility Room | 11'5'' x 7'4'' | ||
| Basement | Storage | 7'11'' x 7'9'' | ||
| Basement | Recreation Room | 15'8'' x 20'10'' | ||
| Basement | Den | 8'6'' x 19'0'' | ||
| Basement | 2pc Bathroom | 4'7'' x 3'11'' | ||
| Main Level | Living Room | 11'10'' x 21'1'' | ||
| Main Level | Laundry Room | 11'10'' x 6'3'' | ||
| Main Level | Kitchen | 12'0'' x 13'1'' | ||
| Main Level | Dining Room | 12'0'' x 7'10'' | ||
| Main Level | 2pc Bathroom | 3'3'' x 7'3'' |
https://www.realtor.ca/real-estate/27209540/58-fraser-drive-stratford
Interested?
Contact us for more information
Kyle Wilhelm
Salesperson







