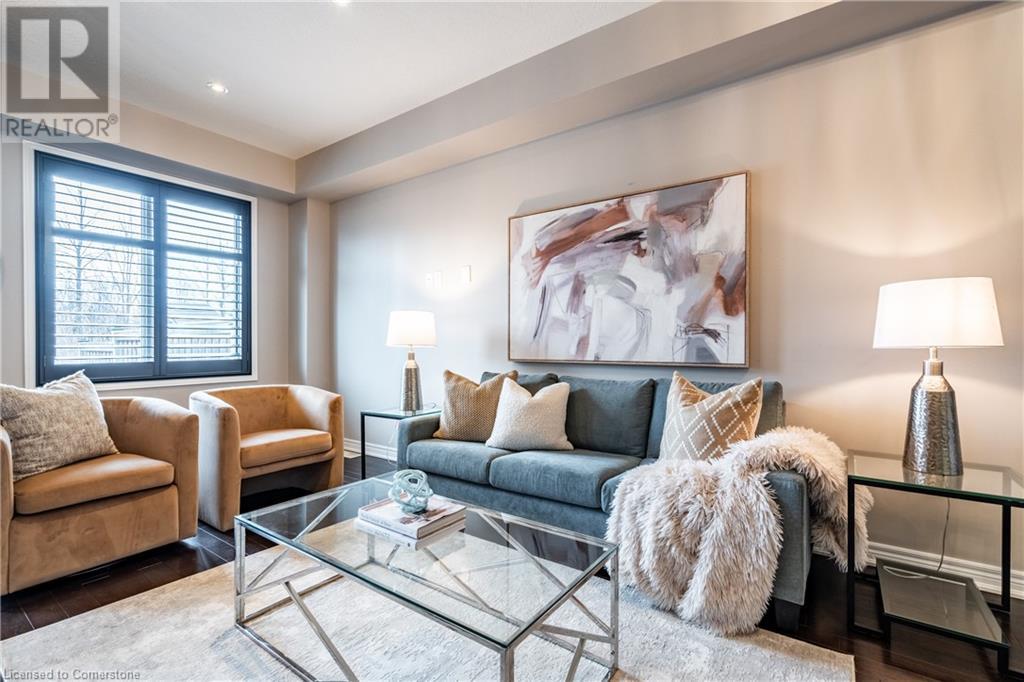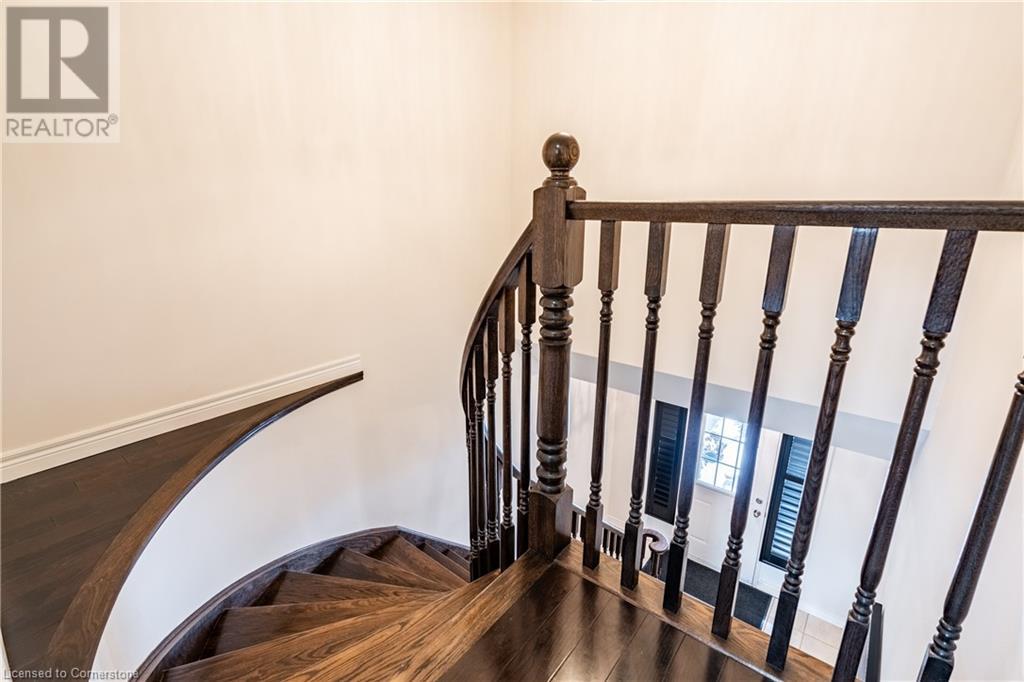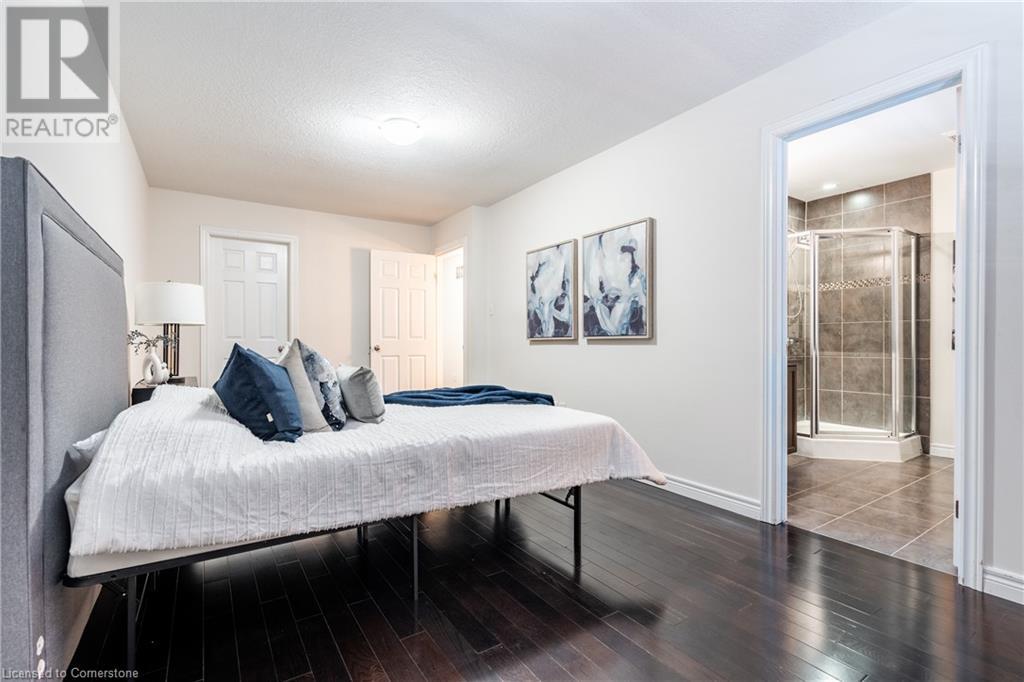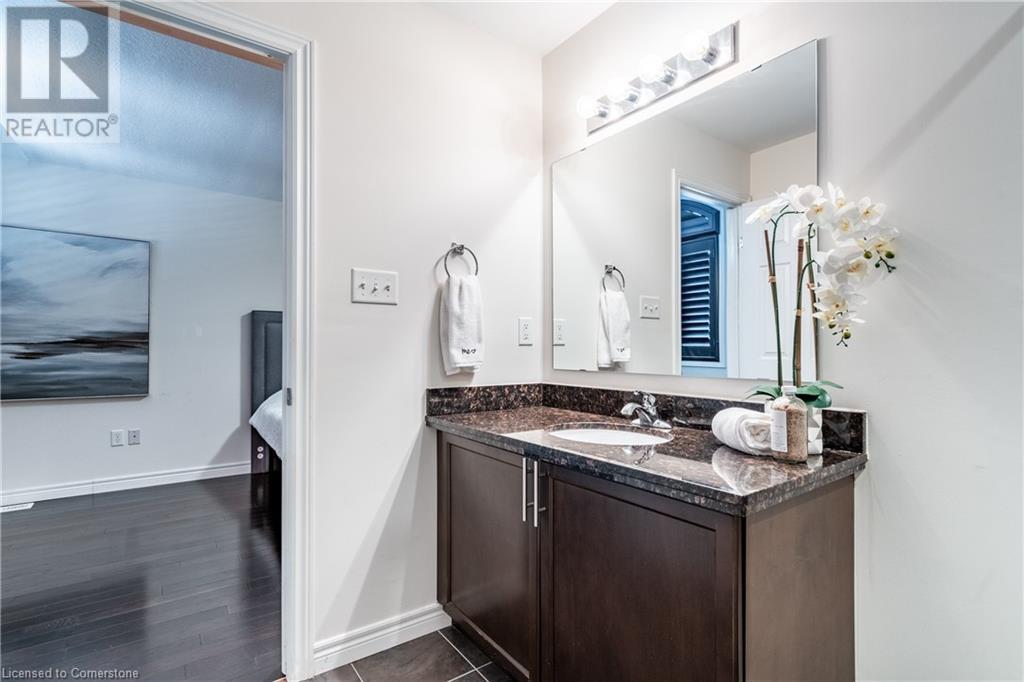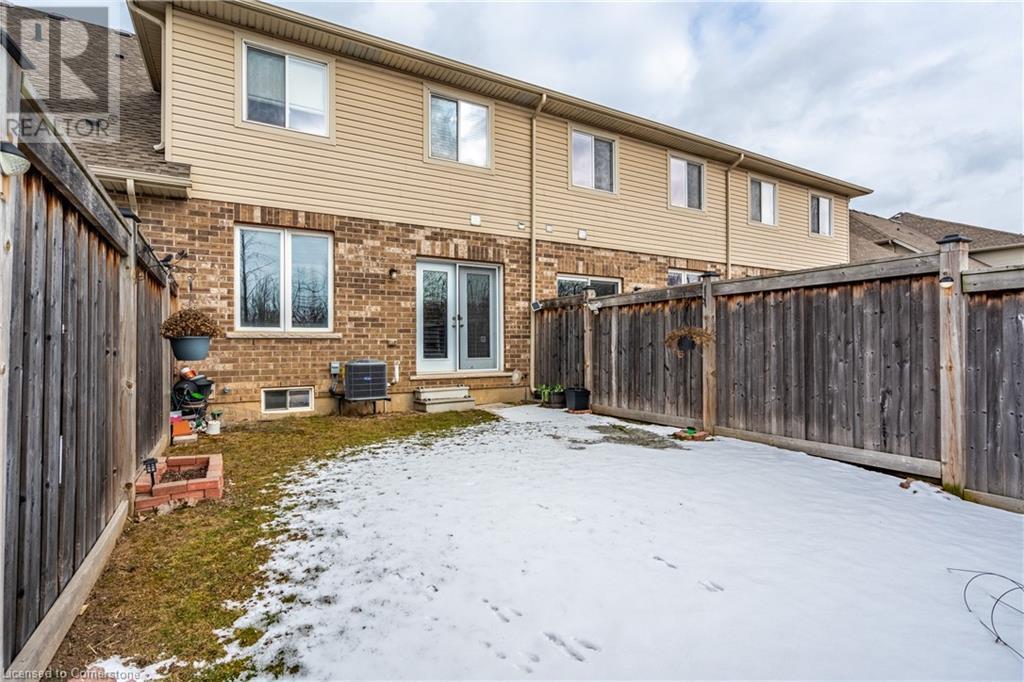58 Galileo Drive Stoney Creek, Ontario L8E 0H1
$799,900
Discover this stunning 3-bedroom townhouse nestled in the desirable Lower Stoney Creek community. Featuring elegant hardwood floors and California shutters, this home exudes style and comfort. Conveniently located close to schools, shopping, parks, and with easy access to the QEW, it’s perfectly situated for your lifestyle. The open-concept main floor is an entertainer’s dream, boasting a spacious living room, dining area, and a modern kitchen with granite countertops and an island. Step through the patio doors to your private, fenced backyard with no rear neighbors, backing onto lush greenspace—a serene escape. Upstairs, you’ll find three generously sized bedrooms, including a luxurious primary suite with a walk-in closet and a 3-piece ensuite. The beautifully finished basement adds even more living space, complete with a built-in bar and a convenient 2-piece bathroom. This move-in-ready gem won’t last long—schedule your viewing today! (id:50886)
Property Details
| MLS® Number | 40690903 |
| Property Type | Single Family |
| Amenities Near By | Park, Place Of Worship, Schools |
| Equipment Type | Furnace |
| Features | Paved Driveway |
| Parking Space Total | 2 |
| Rental Equipment Type | Furnace |
Building
| Bathroom Total | 4 |
| Bedrooms Above Ground | 3 |
| Bedrooms Total | 3 |
| Appliances | Dishwasher, Dryer, Stove, Washer, Window Coverings |
| Architectural Style | 2 Level |
| Basement Development | Finished |
| Basement Type | Full (finished) |
| Construction Style Attachment | Attached |
| Cooling Type | Central Air Conditioning |
| Exterior Finish | Brick, Stone, Stucco |
| Foundation Type | Poured Concrete |
| Half Bath Total | 2 |
| Heating Fuel | Natural Gas |
| Heating Type | Forced Air |
| Stories Total | 2 |
| Size Interior | 2,166 Ft2 |
| Type | Row / Townhouse |
| Utility Water | Municipal Water |
Parking
| Attached Garage |
Land
| Access Type | Road Access, Highway Access, Highway Nearby |
| Acreage | No |
| Land Amenities | Park, Place Of Worship, Schools |
| Sewer | Municipal Sewage System |
| Size Depth | 99 Ft |
| Size Frontage | 20 Ft |
| Size Total Text | Under 1/2 Acre |
| Zoning Description | R1 |
Rooms
| Level | Type | Length | Width | Dimensions |
|---|---|---|---|---|
| Second Level | Laundry Room | Measurements not available | ||
| Second Level | Bedroom | 17'0'' x 9'2'' | ||
| Second Level | Bedroom | 13'11'' x 8'10'' | ||
| Second Level | 4pc Bathroom | Measurements not available | ||
| Second Level | Full Bathroom | Measurements not available | ||
| Second Level | Primary Bedroom | 9'9'' x 20'4'' | ||
| Basement | Recreation Room | 18'4'' x 14'4'' | ||
| Basement | Utility Room | Measurements not available | ||
| Basement | 2pc Bathroom | Measurements not available | ||
| Main Level | Living Room | 18'4'' x 11'4'' | ||
| Main Level | Eat In Kitchen | 8'7'' x 9'3'' | ||
| Main Level | Dining Room | 8'7'' x 11'7'' | ||
| Main Level | 2pc Bathroom | Measurements not available | ||
| Main Level | Foyer | Measurements not available |
https://www.realtor.ca/real-estate/27809789/58-galileo-drive-stoney-creek
Contact Us
Contact us for more information
Rob Golfi
Salesperson
(905) 575-1962
http//www.robgolfi.com
1 Markland Street
Hamilton, Ontario L8P 2J5
(905) 575-7700
(905) 575-1962







