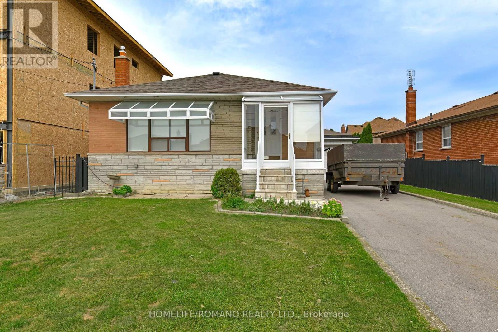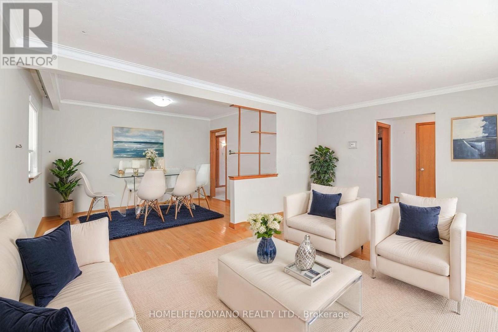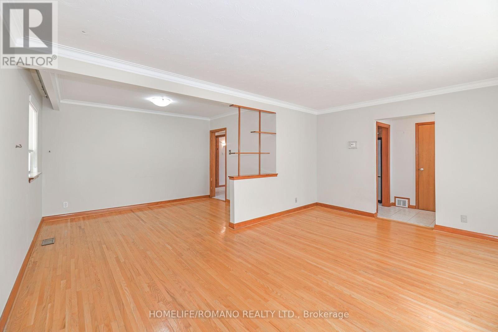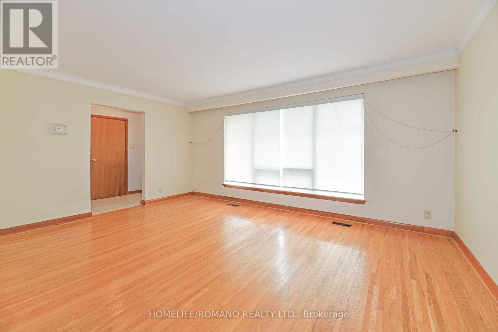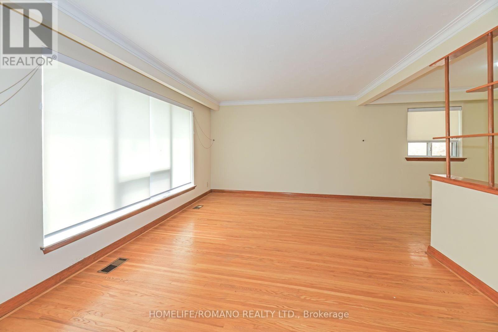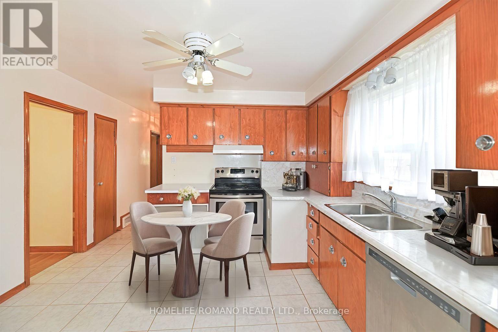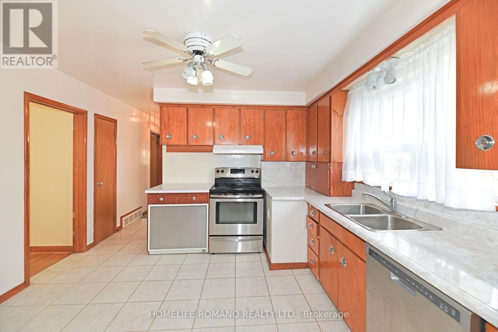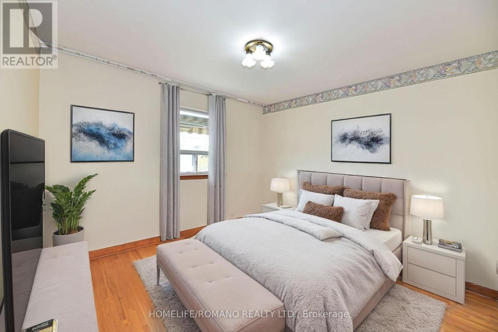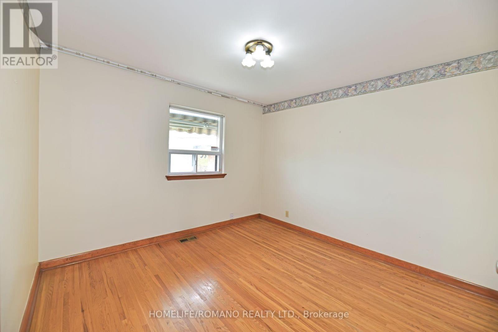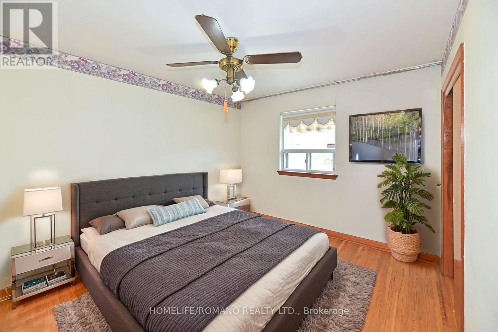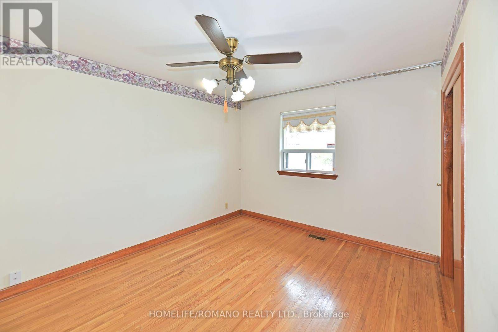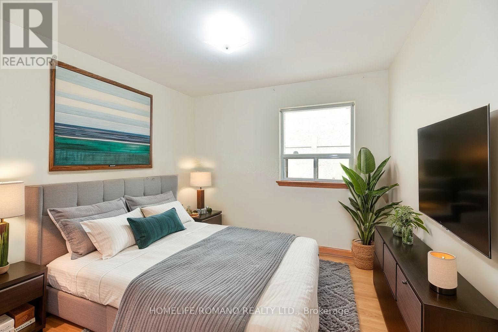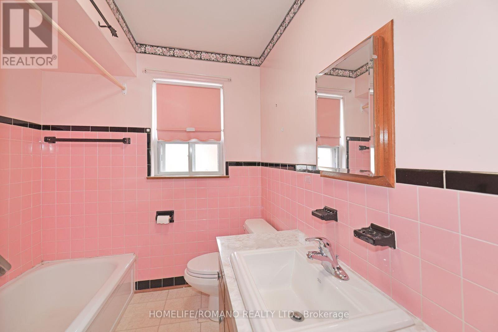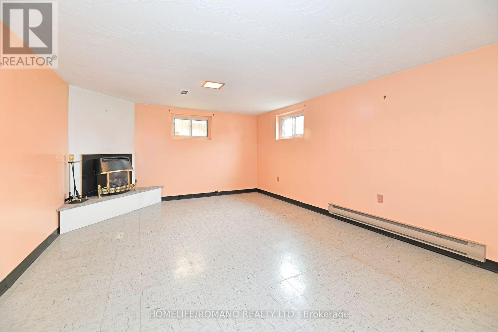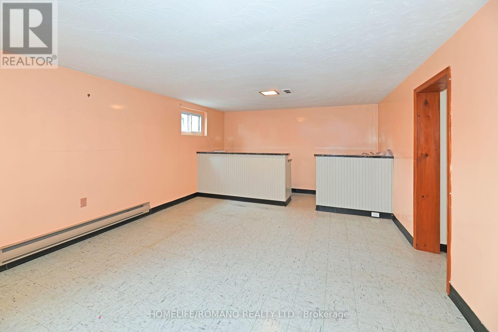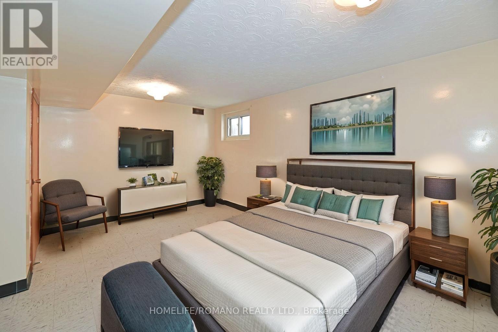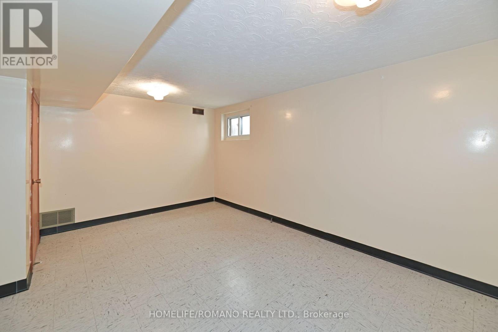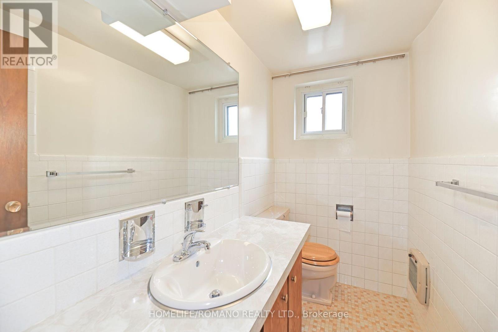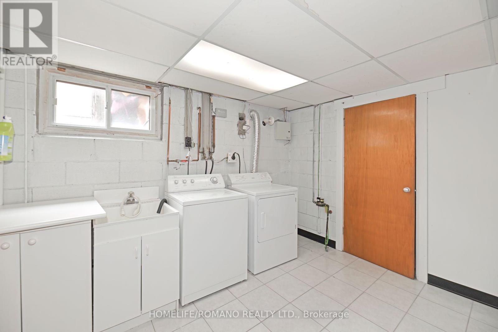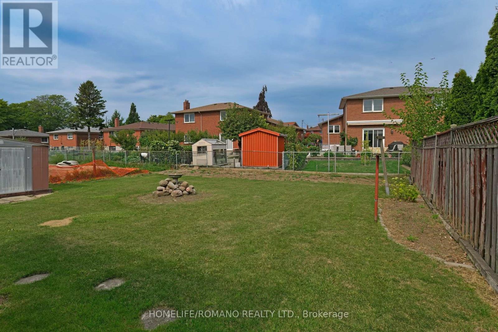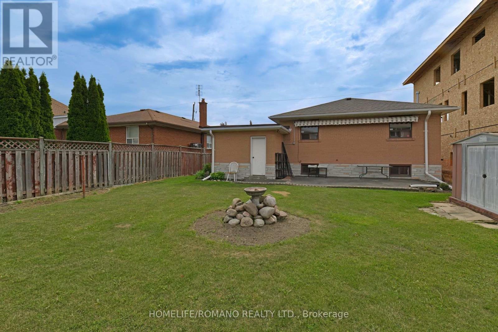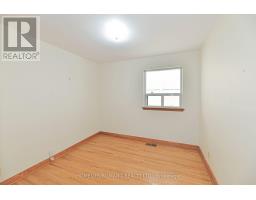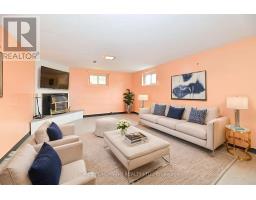58 Gilley Road Toronto, Ontario M3K 1L5
$4,000 Monthly
Welcome to 58 Gilley Rd A Rarely Offered Detached Bungalow on a Massive 55 x 132 Ft Lot in the Heart of Sought-After Downsview-Roding!This charming, light-filled bungalow offers the perfect blend of space, comfort, and location. Situated on a quiet, family-friendly street, this home boasts large principal rooms, including a spacious L-shaped living and dining area, perfect for entertaining or relaxing with the family.The bright eat-in kitchen features stainless steel appliances and a large window bringing in loads of natural light throughout the day.The main floor offers 3 generous bedrooms, a large 4-piece bathroom, and striped hardwood floors throughout.Downstairs, the fully finished basement provides incredible additional living space with a huge recreation room, a large laundry room, a cedar-lined closet, and an extra room that can be used as a 4th bedroom, home office, or home gym ideal for todays flexible living needs.Outside, enjoy the convenience of an attached garage, plus an extra-long private driveway with parking for multiple vehicles.Unbeatable location just minutes to Downsview Park, the New Rogers Stadium, Yorkdale Shopping Centre, Highway 401, Allen Expressway, TTC, schools, places of worship, and all major amenities including big box retailers. Bus stop right at the corner!Ideal for a large or multi-generational family looking for space, functionality, and convenience in a high-demand area! (id:50886)
Property Details
| MLS® Number | W12403951 |
| Property Type | Single Family |
| Community Name | Downsview-Roding-CFB |
| Amenities Near By | Hospital, Park, Place Of Worship, Public Transit, Schools |
| Equipment Type | Water Heater |
| Parking Space Total | 4 |
| Rental Equipment Type | Water Heater |
Building
| Bathroom Total | 2 |
| Bedrooms Above Ground | 3 |
| Bedrooms Below Ground | 1 |
| Bedrooms Total | 4 |
| Appliances | Dishwasher, Dryer, Hood Fan, Stove, Washer, Refrigerator |
| Architectural Style | Bungalow |
| Basement Development | Finished |
| Basement Features | Separate Entrance |
| Basement Type | N/a (finished), N/a |
| Construction Style Attachment | Detached |
| Cooling Type | Central Air Conditioning |
| Exterior Finish | Brick |
| Flooring Type | Tile, Hardwood, Vinyl |
| Foundation Type | Block |
| Heating Fuel | Natural Gas |
| Heating Type | Forced Air |
| Stories Total | 1 |
| Size Interior | 700 - 1,100 Ft2 |
| Type | House |
| Utility Water | Municipal Water |
Parking
| Attached Garage | |
| Garage |
Land
| Acreage | No |
| Fence Type | Fenced Yard |
| Land Amenities | Hospital, Park, Place Of Worship, Public Transit, Schools |
| Sewer | Sanitary Sewer |
Rooms
| Level | Type | Length | Width | Dimensions |
|---|---|---|---|---|
| Basement | Recreational, Games Room | 3.96 m | 5.79 m | 3.96 m x 5.79 m |
| Basement | Utility Room | 4.26 m | 3.39 m | 4.26 m x 3.39 m |
| Basement | Bedroom | 3.05 m | 3.35 m | 3.05 m x 3.35 m |
| Basement | Laundry Room | 3.41 m | 3.44 m | 3.41 m x 3.44 m |
| Main Level | Kitchen | 4.3 m | 3.66 m | 4.3 m x 3.66 m |
| Main Level | Living Room | 3.66 m | 5.18 m | 3.66 m x 5.18 m |
| Main Level | Dining Room | 2.77 m | 3.39 m | 2.77 m x 3.39 m |
| Main Level | Primary Bedroom | 3.96 m | 3.2 m | 3.96 m x 3.2 m |
| Main Level | Bedroom 2 | 3.38 m | 3.35 m | 3.38 m x 3.35 m |
| Main Level | Bedroom 3 | 2.9 m | 3.39 m | 2.9 m x 3.39 m |
Utilities
| Sewer | Available |
Contact Us
Contact us for more information
Nikki Lobello
Salesperson
www.mngteam.ca/
3500 Dufferin St., Ste. 101
Toronto, Ontario M3K 1N2
(416) 635-1232
(416) 636-0246
www.homeliferomano.com/
Gian Randazzo
Broker
www.mngteam.ca/
www.facebook.com/mngteam
twitter.com/MNGTeamRealty
www.linkedin.com/company/mngteam/?viewAsMember=true
3500 Dufferin St., Ste. 101
Toronto, Ontario M3K 1N2
(416) 635-1232
(416) 636-0246
www.homeliferomano.com/
Max Ortoli
Salesperson
(416) 970-0352
www.mngteam.ca/
www.facebook.com/w5realestate/
twitter.com/mortoli
www.linkedin.com/in/max-ortoli-8b850952/
3500 Dufferin St., Ste. 101
Toronto, Ontario M3K 1N2
(416) 635-1232
(416) 636-0246
www.homeliferomano.com/

