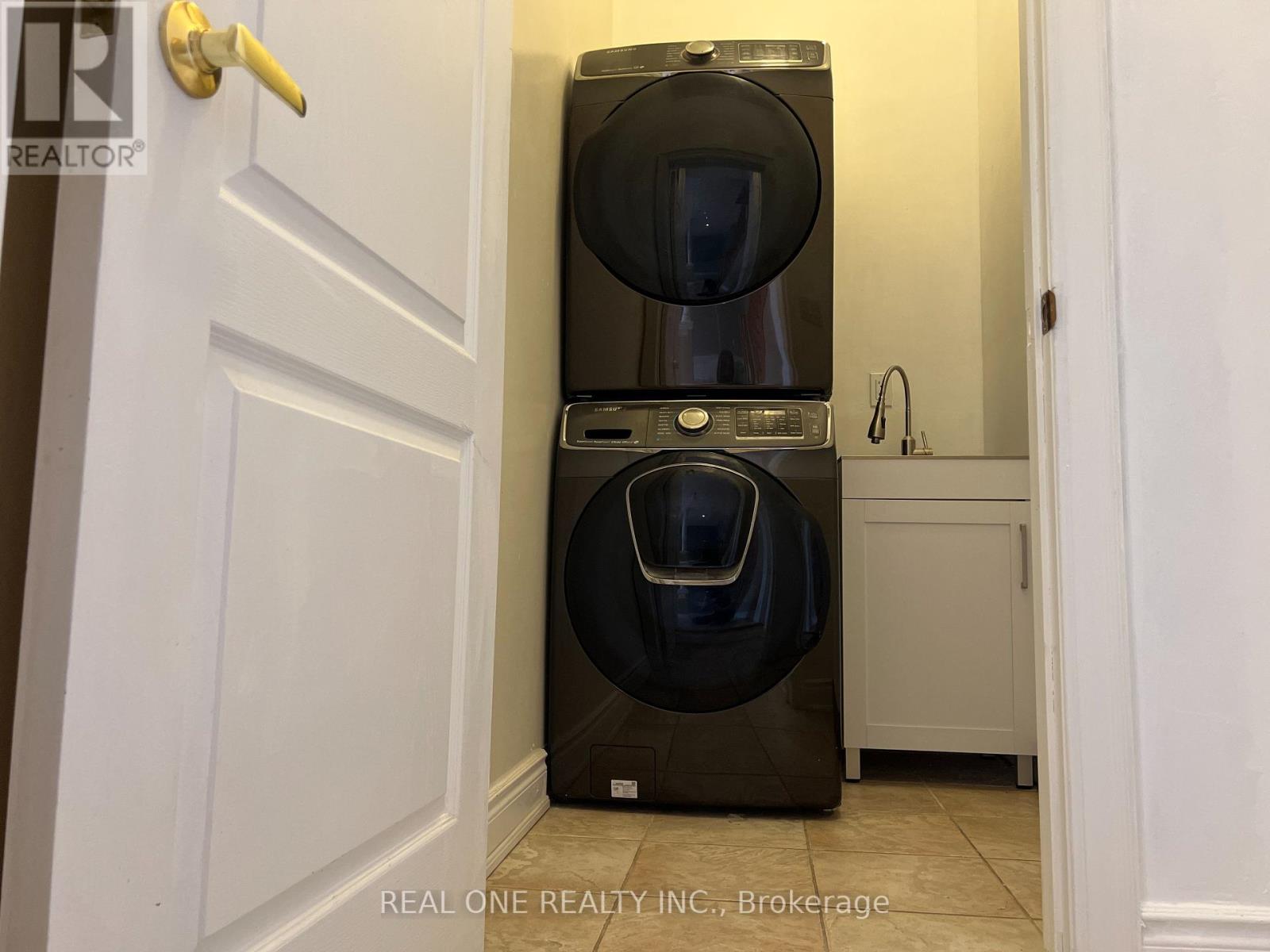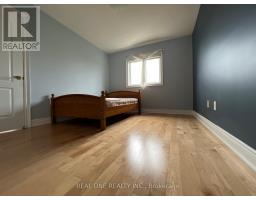58 Gordon Weeden Road Markham (Greensborough), Ontario L6E 2G4
$3,700 Monthly
Gorgeous and Well Maintained 4 Bedrooms & 3 Bathrooms Detached In High Demand Greensborough Community, Markham. Open Concept Living & Dining Rm, Sun Filled Family Rm, Many Led Pot Lights. Large Open Concept Kitchen W/Granite Countertop, Upgraded Maple Cabinetry, S/S Appliances & Backsplash, Spacious Breakfast Area. Hardwood Flooring Throughout. Quartz Countertops For 2nd Floor Bathrooms, Large Ensuite and Walk-in Closet For Master Bedroom. Private Backyard With Interlock Patio. Close To Bus, Go Train, Top Ranking Bur Oak Secondary, Grocery Stores and More! All Light Fixtures, Fridge, Stove, Range Hood, Dishwasher, Washer, Dryer, Garage Opener. **** EXTRAS **** Double Garage and Two Driveway Parking Spots (One Has Shared Pathway). The Basement Is Not Included. Tenant Pay 70% Of Utilities, Responsible For Snow Removal, Yard Work. Non Smoker, No Pets. (id:50886)
Property Details
| MLS® Number | N9263328 |
| Property Type | Single Family |
| Community Name | Greensborough |
| ParkingSpaceTotal | 4 |
Building
| BathroomTotal | 3 |
| BedroomsAboveGround | 4 |
| BedroomsTotal | 4 |
| ConstructionStyleAttachment | Detached |
| CoolingType | Central Air Conditioning |
| ExteriorFinish | Brick |
| FireplacePresent | Yes |
| FlooringType | Hardwood, Slate |
| FoundationType | Concrete |
| HalfBathTotal | 1 |
| HeatingFuel | Natural Gas |
| HeatingType | Forced Air |
| StoriesTotal | 2 |
| Type | House |
| UtilityWater | Municipal Water |
Parking
| Garage |
Land
| Acreage | No |
| Sewer | Sanitary Sewer |
Rooms
| Level | Type | Length | Width | Dimensions |
|---|---|---|---|---|
| Second Level | Primary Bedroom | 4.65 m | 3.98 m | 4.65 m x 3.98 m |
| Second Level | Bedroom 2 | 3.95 m | 3.09 m | 3.95 m x 3.09 m |
| Second Level | Bedroom 3 | 4.59 m | 3.67 m | 4.59 m x 3.67 m |
| Second Level | Bedroom 4 | 4.68 m | 3.06 m | 4.68 m x 3.06 m |
| Main Level | Living Room | 6.21 m | 4.8 m | 6.21 m x 4.8 m |
| Main Level | Dining Room | 6.21 m | 4.8 m | 6.21 m x 4.8 m |
| Main Level | Family Room | 5.35 m | 3.67 m | 5.35 m x 3.67 m |
| Main Level | Kitchen | 3.21 m | 3.21 m | 3.21 m x 3.21 m |
| Main Level | Eating Area | 3.41 m | 3.82 m | 3.41 m x 3.82 m |
Interested?
Contact us for more information
Kevin Lin
Salesperson
15 Wertheim Court Unit 302
Richmond Hill, Ontario L4B 3H7

























