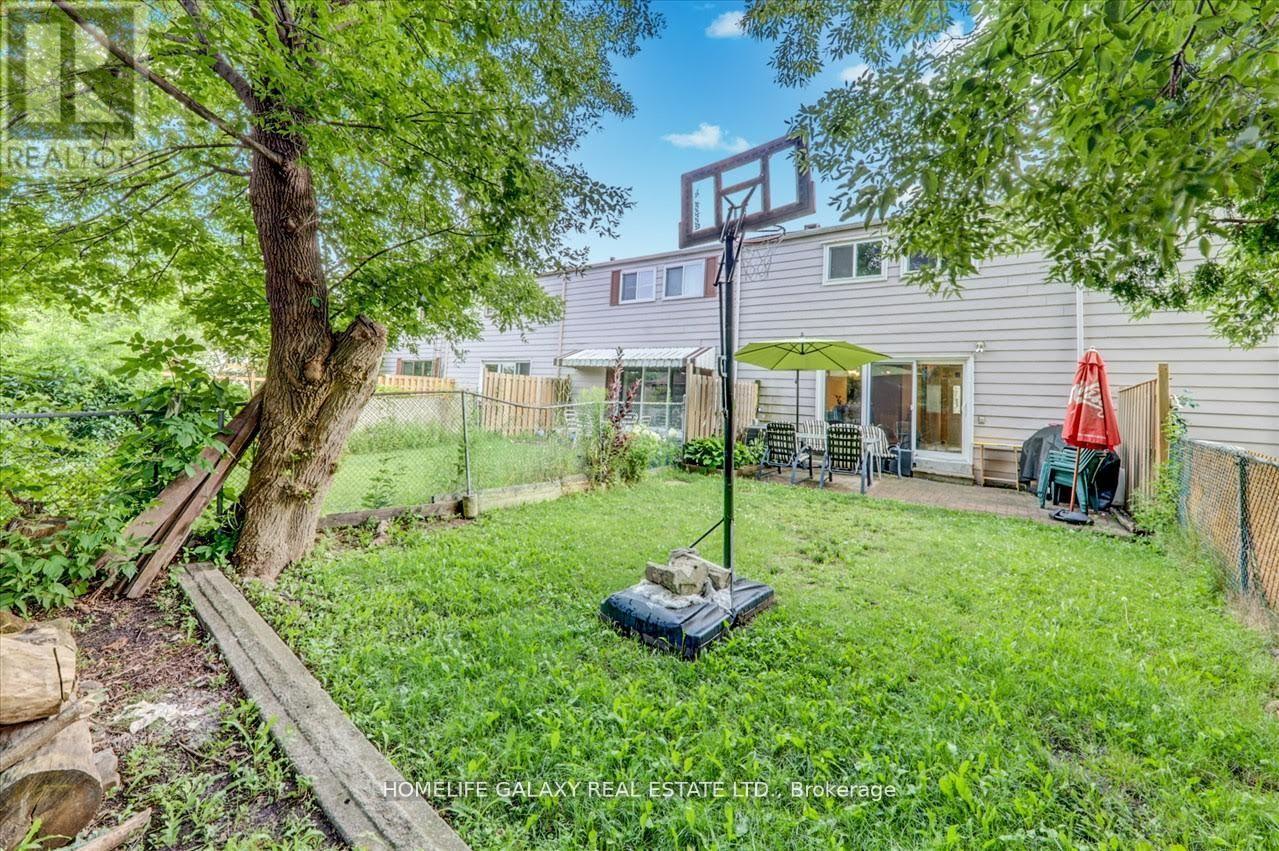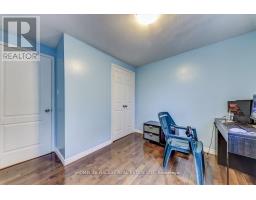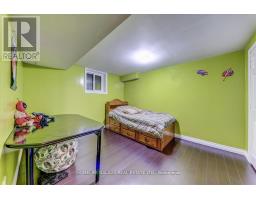58 Goskin Court Toronto (Malvern), Ontario M1B 1J3
$805,000
Location ! Location ! A Perfect Starter Home! Updated 3+1 BR Freehold Townhome Located In A VibrantCommunity and Child Friendly . This Neighborhood Offers A Perfect Blend Of Urban Amenities And Residential Tranquility. Discover Diverse Dining options, Shopping Centers And Recreational Facilities just minutes away. A Decent Size Backyard To Relax & Entertain Friends & Family! CloseTo Private, Public, And Catholic Schools. Close to Park & Recreation! 2 Minutes Walk Away To PublicTransit & Minutes Drive To 401 & Many More Amenities. Ideal For In-Laws. Come & See Yourself.Currently Generating A Substantial Rental Income And Excellent investment Opportunity for Investorsas well ! (id:50886)
Property Details
| MLS® Number | E9007838 |
| Property Type | Single Family |
| Community Name | Malvern |
| AmenitiesNearBy | Hospital, Park, Place Of Worship, Public Transit, Schools |
| ParkingSpaceTotal | 2 |
Building
| BathroomTotal | 2 |
| BedroomsAboveGround | 3 |
| BedroomsBelowGround | 1 |
| BedroomsTotal | 4 |
| Appliances | Dryer, Microwave, Range, Refrigerator, Stove, Washer |
| BasementDevelopment | Finished |
| BasementType | N/a (finished) |
| ConstructionStyleAttachment | Attached |
| CoolingType | Central Air Conditioning |
| ExteriorFinish | Brick |
| FlooringType | Ceramic, Hardwood |
| FoundationType | Concrete |
| HeatingFuel | Natural Gas |
| HeatingType | Forced Air |
| StoriesTotal | 2 |
| Type | Row / Townhouse |
| UtilityWater | Municipal Water |
Parking
| Attached Garage |
Land
| Acreage | No |
| LandAmenities | Hospital, Park, Place Of Worship, Public Transit, Schools |
| Sewer | Sanitary Sewer |
| SizeDepth | 117 Ft ,10 In |
| SizeFrontage | 20 Ft |
| SizeIrregular | 20 X 117.91 Ft |
| SizeTotalText | 20 X 117.91 Ft|under 1/2 Acre |
Rooms
| Level | Type | Length | Width | Dimensions |
|---|---|---|---|---|
| Second Level | Primary Bedroom | 5.2 m | 3.2 m | 5.2 m x 3.2 m |
| Second Level | Bedroom 2 | 3.6 m | 2.8 m | 3.6 m x 2.8 m |
| Second Level | Bedroom 3 | 3 m | 2.5 m | 3 m x 2.5 m |
| Basement | Bedroom 4 | Measurements not available | ||
| Basement | Living Room | Measurements not available | ||
| Main Level | Kitchen | 3.5 m | 3 m | 3.5 m x 3 m |
| Main Level | Dining Room | 4.4 m | 3 m | 4.4 m x 3 m |
| Main Level | Living Room | 5.89 m | 3.2 m | 5.89 m x 3.2 m |
Utilities
| Sewer | Installed |
https://www.realtor.ca/real-estate/27116468/58-goskin-court-toronto-malvern-malvern
Interested?
Contact us for more information
Sri Thangavadivel
Salesperson
80 Corporate Dr #210
Toronto, Ontario M1H 3G5





























































