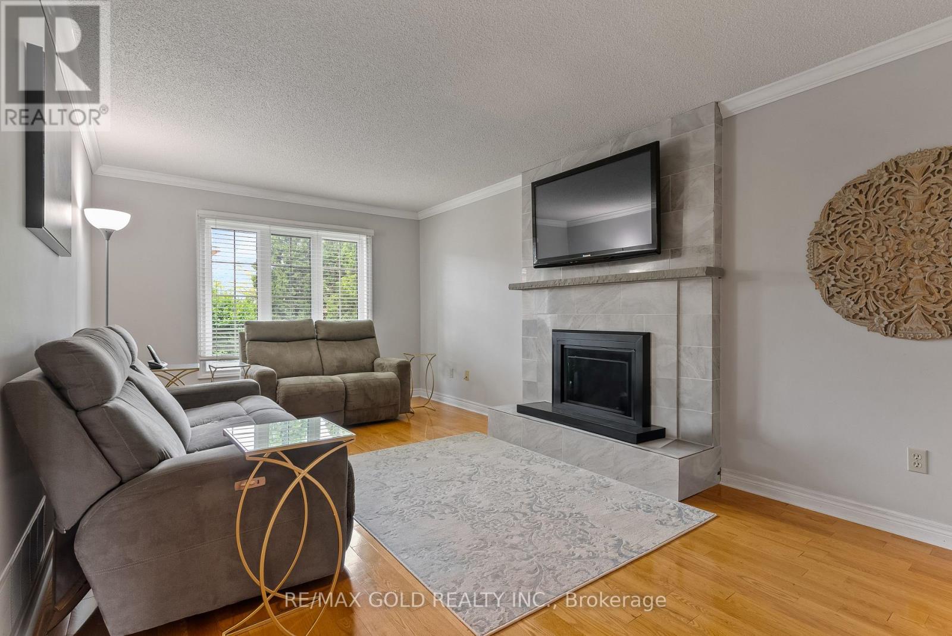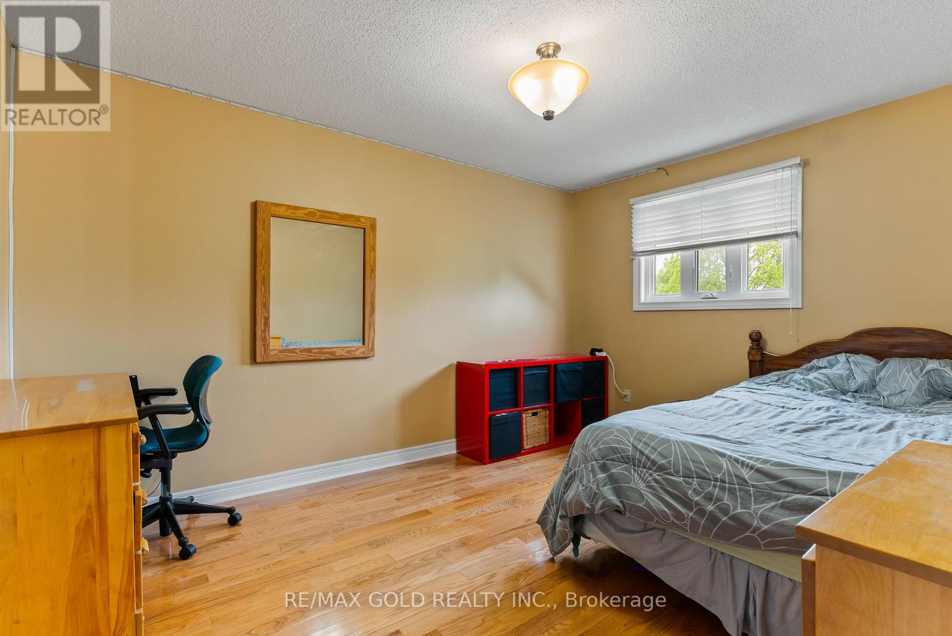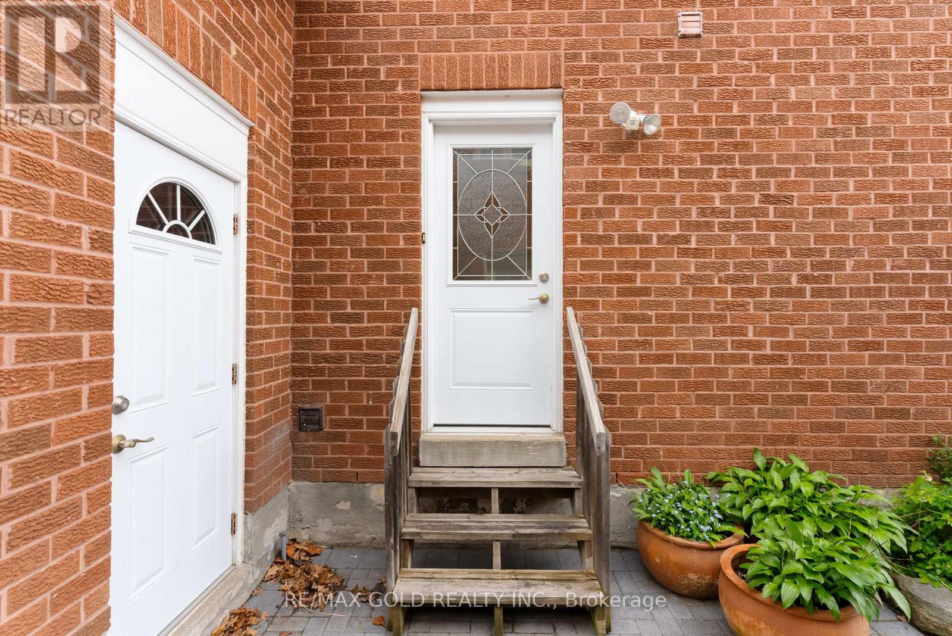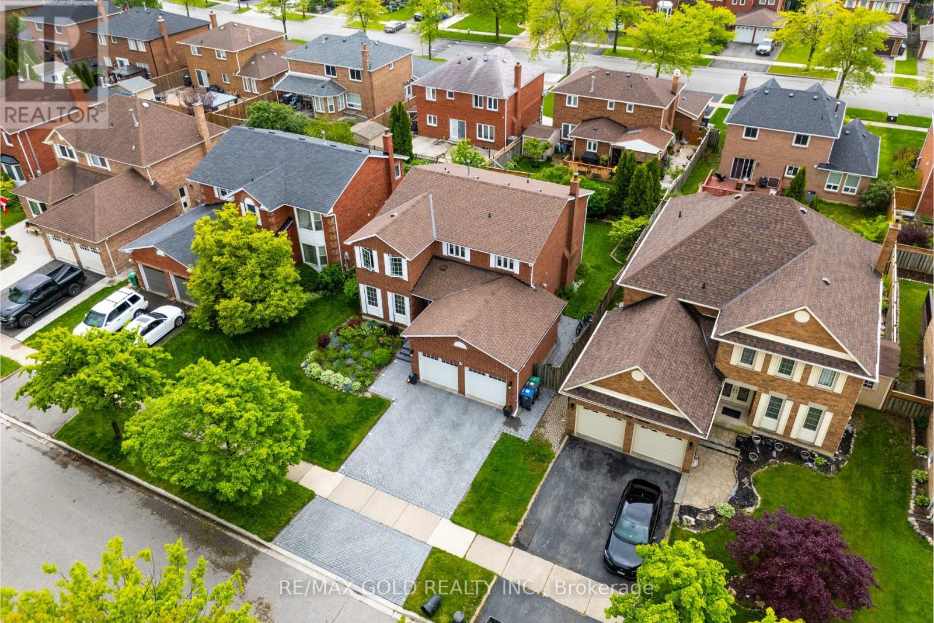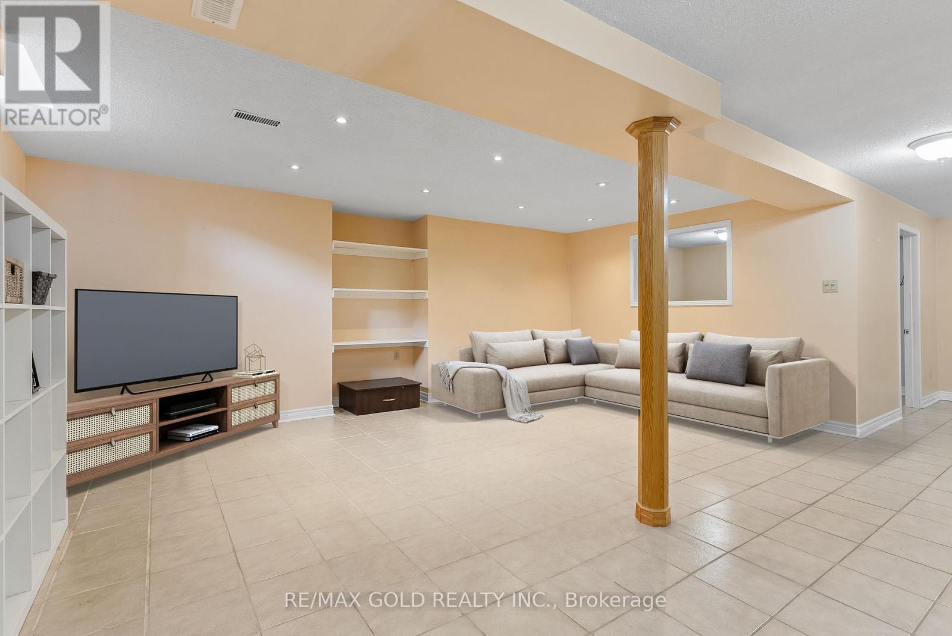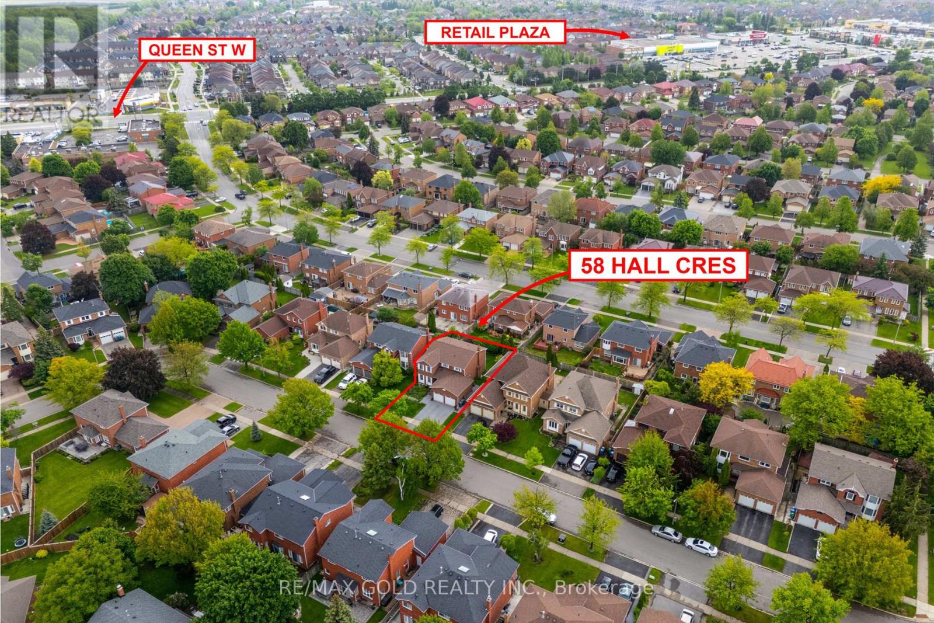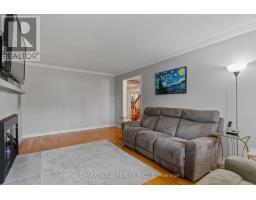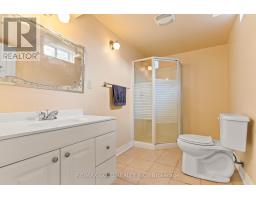58 Hall Crescent Brampton, Ontario L6X 3J5
$1,089,900
Immaculate***Upgraded Detached House in Northwood***50ft Wide Lot***2nd Owner***Newer Hardwood Flooring***Curved Solid Oak Staircase***Eat-In Kitchen W/ Pantry, Extra Cupboards + Desk/Work Space***W/0 From Kitchen to Spacious Wooden Deck***Convenient Main Level Laundry W/ Rare Extra Storage Closet & Shelving***Completely Finished Basement W/ 3-Pc Washroom, Rec Room, Den & Large Office***Brand New Interlocking Driveway***Lawn is Equipped with Sprinklers***MoCA Wiring Which Allows for High-Speed Internet***Quiet Neighborhood***walking distance to schools***Perfect family home***Move in Ready***Driveway illuminated*** (id:50886)
Property Details
| MLS® Number | W12190034 |
| Property Type | Single Family |
| Community Name | Northwood Park |
| Amenities Near By | Place Of Worship, Public Transit, Schools |
| Community Features | Community Centre, School Bus |
| Features | Flat Site |
| Parking Space Total | 6 |
Building
| Bathroom Total | 4 |
| Bedrooms Above Ground | 4 |
| Bedrooms Below Ground | 2 |
| Bedrooms Total | 6 |
| Appliances | Central Vacuum, Dishwasher, Dryer, Garage Door Opener, Range, Stove, Washer, Window Coverings, Refrigerator |
| Basement Development | Finished |
| Basement Type | Full (finished) |
| Construction Style Attachment | Detached |
| Cooling Type | Central Air Conditioning |
| Exterior Finish | Brick |
| Fireplace Present | Yes |
| Flooring Type | Ceramic |
| Half Bath Total | 1 |
| Heating Fuel | Natural Gas |
| Heating Type | Forced Air |
| Stories Total | 2 |
| Size Interior | 2,000 - 2,500 Ft2 |
| Type | House |
| Utility Water | Municipal Water |
Parking
| Attached Garage | |
| Garage |
Land
| Acreage | No |
| Fence Type | Fenced Yard |
| Land Amenities | Place Of Worship, Public Transit, Schools |
| Sewer | Sanitary Sewer |
| Size Depth | 100 Ft ,10 In |
| Size Frontage | 51 Ft |
| Size Irregular | 51 X 100.9 Ft |
| Size Total Text | 51 X 100.9 Ft |
Rooms
| Level | Type | Length | Width | Dimensions |
|---|---|---|---|---|
| Second Level | Primary Bedroom | 5.29 m | 3.36 m | 5.29 m x 3.36 m |
| Second Level | Bedroom 2 | 4.13 m | 3.32 m | 4.13 m x 3.32 m |
| Second Level | Bedroom 3 | 4.1 m | 3.32 m | 4.1 m x 3.32 m |
| Second Level | Bedroom 4 | 3.43 m | 3.36 m | 3.43 m x 3.36 m |
| Basement | Office | 2.9 m | 3.25 m | 2.9 m x 3.25 m |
| Basement | Den | 4.8 m | 3.24 m | 4.8 m x 3.24 m |
| Basement | Recreational, Games Room | 5.89 m | 6.59 m | 5.89 m x 6.59 m |
| Main Level | Kitchen | 3.01 m | 3.32 m | 3.01 m x 3.32 m |
| Main Level | Eating Area | 4.76 m | 2.73 m | 4.76 m x 2.73 m |
| Main Level | Dining Room | 3.77 m | 3.32 m | 3.77 m x 3.32 m |
| Main Level | Family Room | 4.67 m | 3.32 m | 4.67 m x 3.32 m |
| Main Level | Living Room | 5.76 m | 3.29 m | 5.76 m x 3.29 m |
Utilities
| Cable | Available |
| Electricity | Installed |
| Sewer | Installed |
https://www.realtor.ca/real-estate/28403277/58-hall-crescent-brampton-northwood-park-northwood-park
Contact Us
Contact us for more information
Jack Poonai
Salesperson
(416) 939-4399
www.remaxgoldrealty.com/
jackvibe/
jackpoonai/
2720 North Park Drive #201
Brampton, Ontario L6S 0E9
(905) 456-1010
(905) 673-8900
Brandon Narsingh
Broker
(416) 823-2345
www.youtube.com/embed/cH5fnvOm3Kk
www.youtube.com/embed/OFFELYc_BQw
www.instagram.com/brandon.narsingh/
www.facebook.com/narsinghrealestate
twitter.com/brandonnarsingh
www.linkedin.com/in/brandonnarsingh
203 - 1265 Morningside Ave
Toronto, Ontario M1B 3V9
(416) 287-2222
(416) 282-4488








