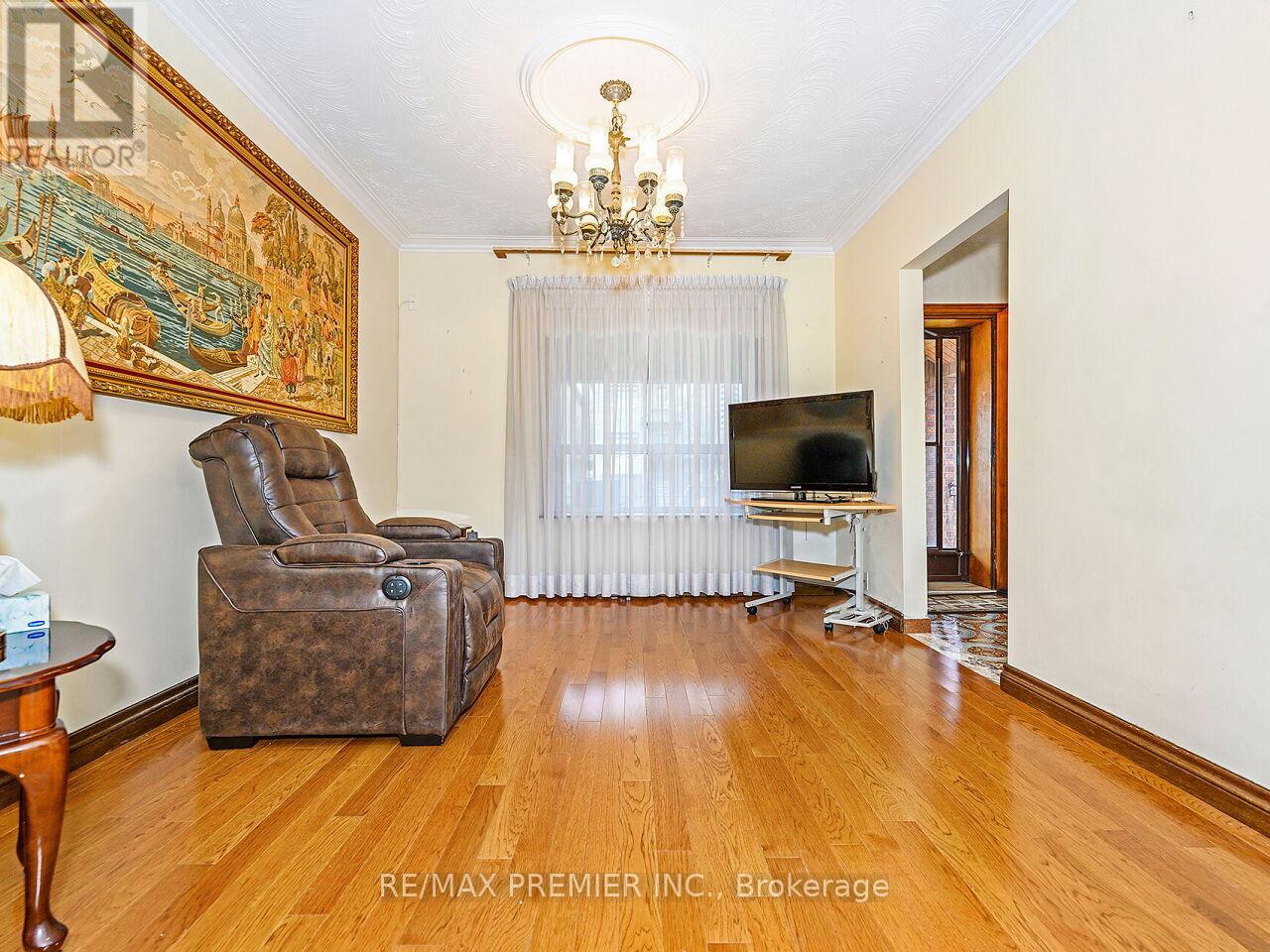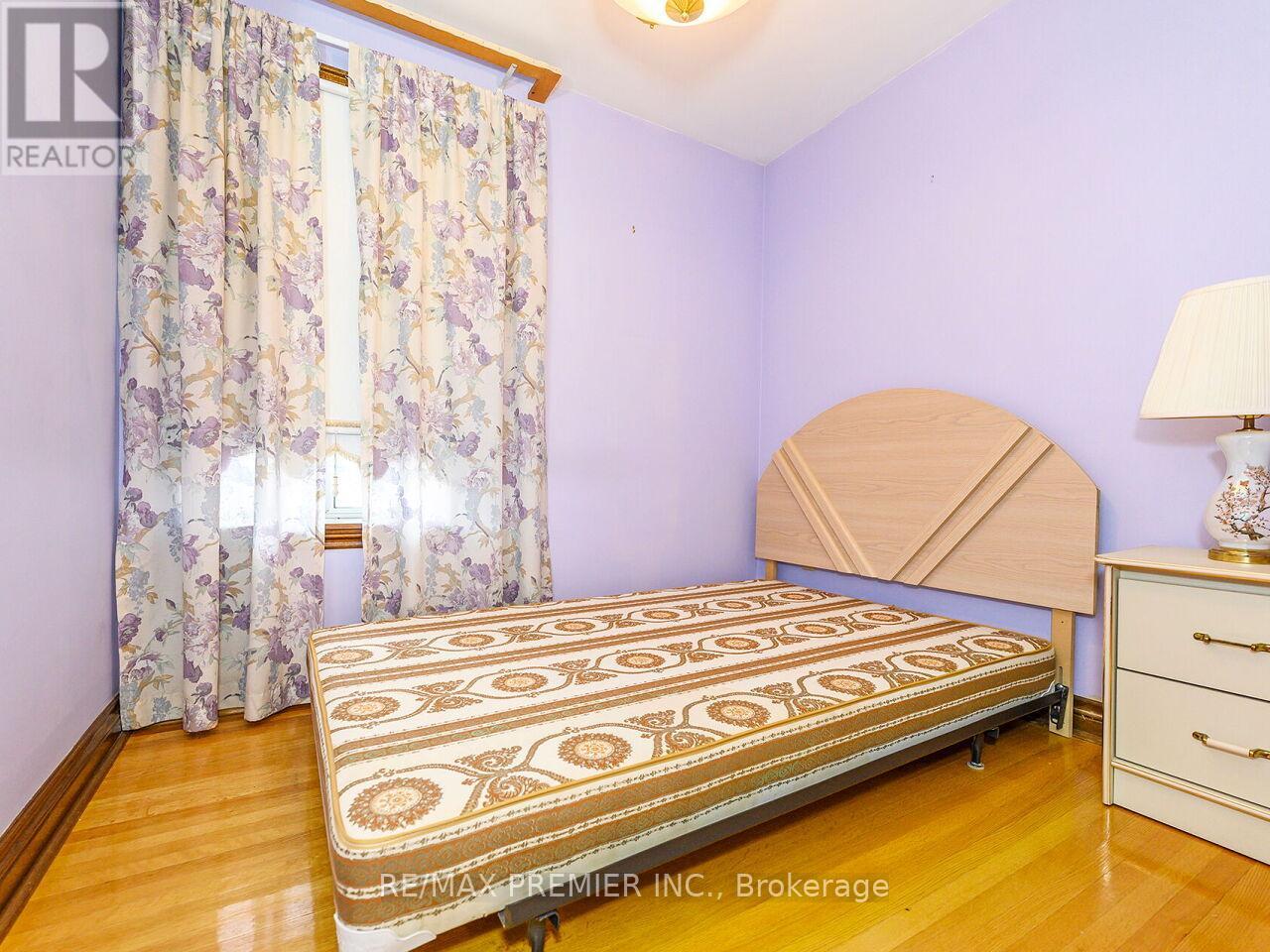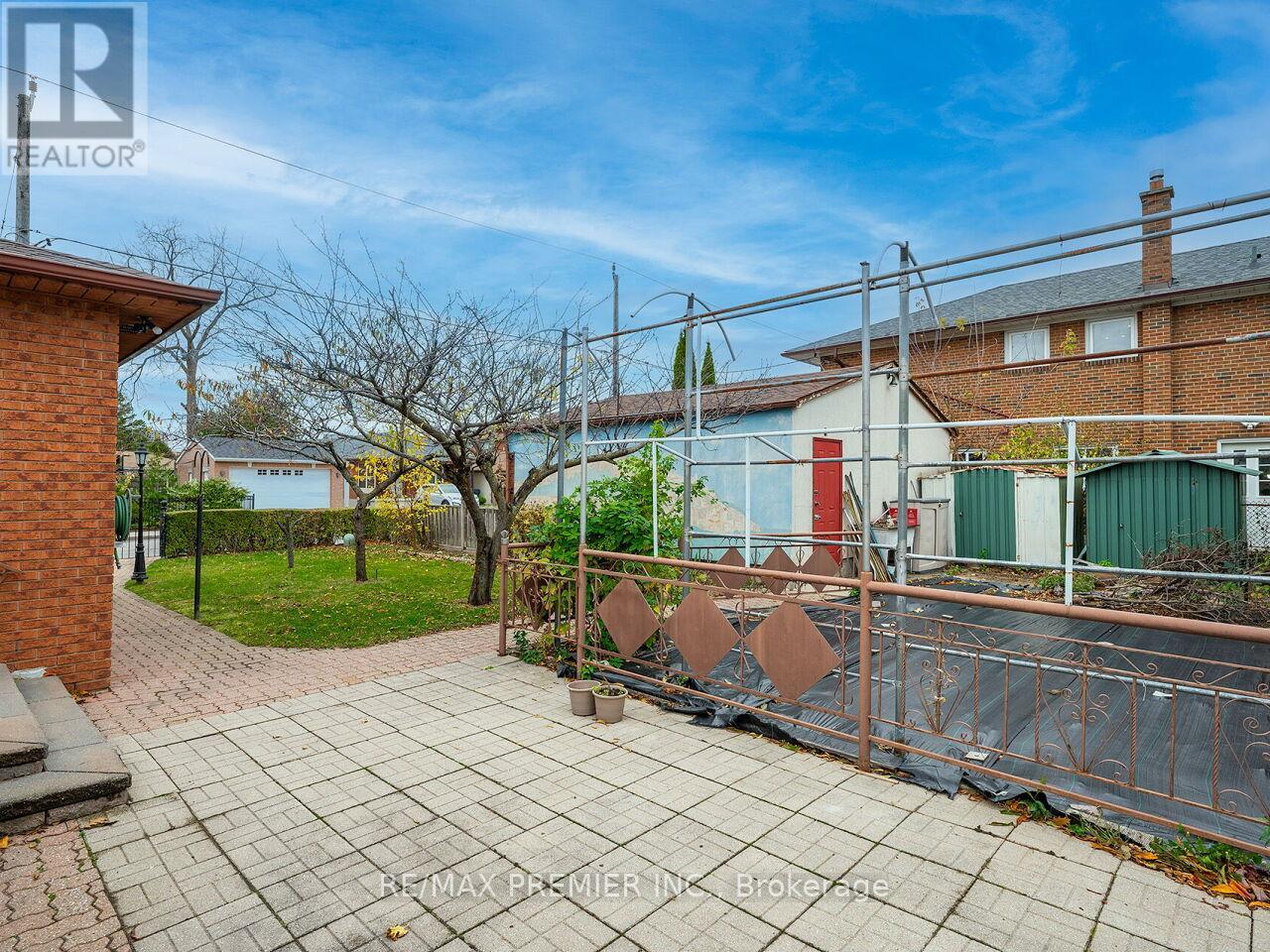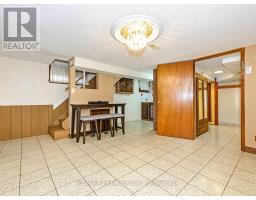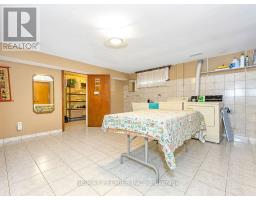58 Harding Avenue Toronto, Ontario M6M 3A5
3 Bedroom
3 Bathroom
Fireplace
Central Air Conditioning
Forced Air
Landscaped
$999,000
SOLID FAMILY HOME WITH A LARGE EXTENSION (HUGE EAT-IN KITCHEN) FROM FOUNDATION UP ALLOWING FOR AN EXTRA LARGE BASEMENT WITH A SEPARATE ENTRANCE WHICH COULD EASILY BE A SELF-CONTAINED APARTMENT. LIVE IN AND ENJOY OR BUILD TWO NEW HOMES. (id:50886)
Property Details
| MLS® Number | W10420800 |
| Property Type | Single Family |
| Community Name | Brookhaven-Amesbury |
| ParkingSpaceTotal | 6 |
| Structure | Patio(s), Porch, Porch |
Building
| BathroomTotal | 3 |
| BedroomsAboveGround | 3 |
| BedroomsTotal | 3 |
| Amenities | Fireplace(s) |
| Appliances | Garage Door Opener Remote(s), Oven - Built-in, Range, Garage Door Opener, Window Coverings |
| BasementFeatures | Separate Entrance |
| BasementType | N/a |
| ConstructionStyleAttachment | Detached |
| CoolingType | Central Air Conditioning |
| ExteriorFinish | Brick |
| FireplacePresent | Yes |
| FlooringType | Hardwood, Ceramic |
| FoundationType | Block |
| HalfBathTotal | 1 |
| HeatingFuel | Natural Gas |
| HeatingType | Forced Air |
| StoriesTotal | 2 |
| Type | House |
| UtilityWater | Municipal Water |
Parking
| Detached Garage |
Land
| Acreage | No |
| LandscapeFeatures | Landscaped |
| Sewer | Sanitary Sewer |
| SizeDepth | 115 Ft |
| SizeFrontage | 50 Ft |
| SizeIrregular | 50 X 115 Ft |
| SizeTotalText | 50 X 115 Ft |
Rooms
| Level | Type | Length | Width | Dimensions |
|---|---|---|---|---|
| Second Level | Primary Bedroom | 3.4 m | 3.13 m | 3.4 m x 3.13 m |
| Second Level | Bedroom 2 | 3.17 m | 2.34 m | 3.17 m x 2.34 m |
| Second Level | Bedroom 3 | 3.26 m | 2.92 m | 3.26 m x 2.92 m |
| Basement | Recreational, Games Room | 6.23 m | 5.1 m | 6.23 m x 5.1 m |
| Basement | Kitchen | 2.96 m | 2.37 m | 2.96 m x 2.37 m |
| Ground Level | Living Room | 3.48 m | 3.23 m | 3.48 m x 3.23 m |
| Ground Level | Dining Room | 3.83 m | 3.69 m | 3.83 m x 3.69 m |
| Ground Level | Kitchen | 6.87 m | 5.57 m | 6.87 m x 5.57 m |
Interested?
Contact us for more information
Gerry Pacitti
Salesperson
RE/MAX Premier Inc.
9100 Jane St Bldg L #77
Vaughan, Ontario L4K 0A4
9100 Jane St Bldg L #77
Vaughan, Ontario L4K 0A4





