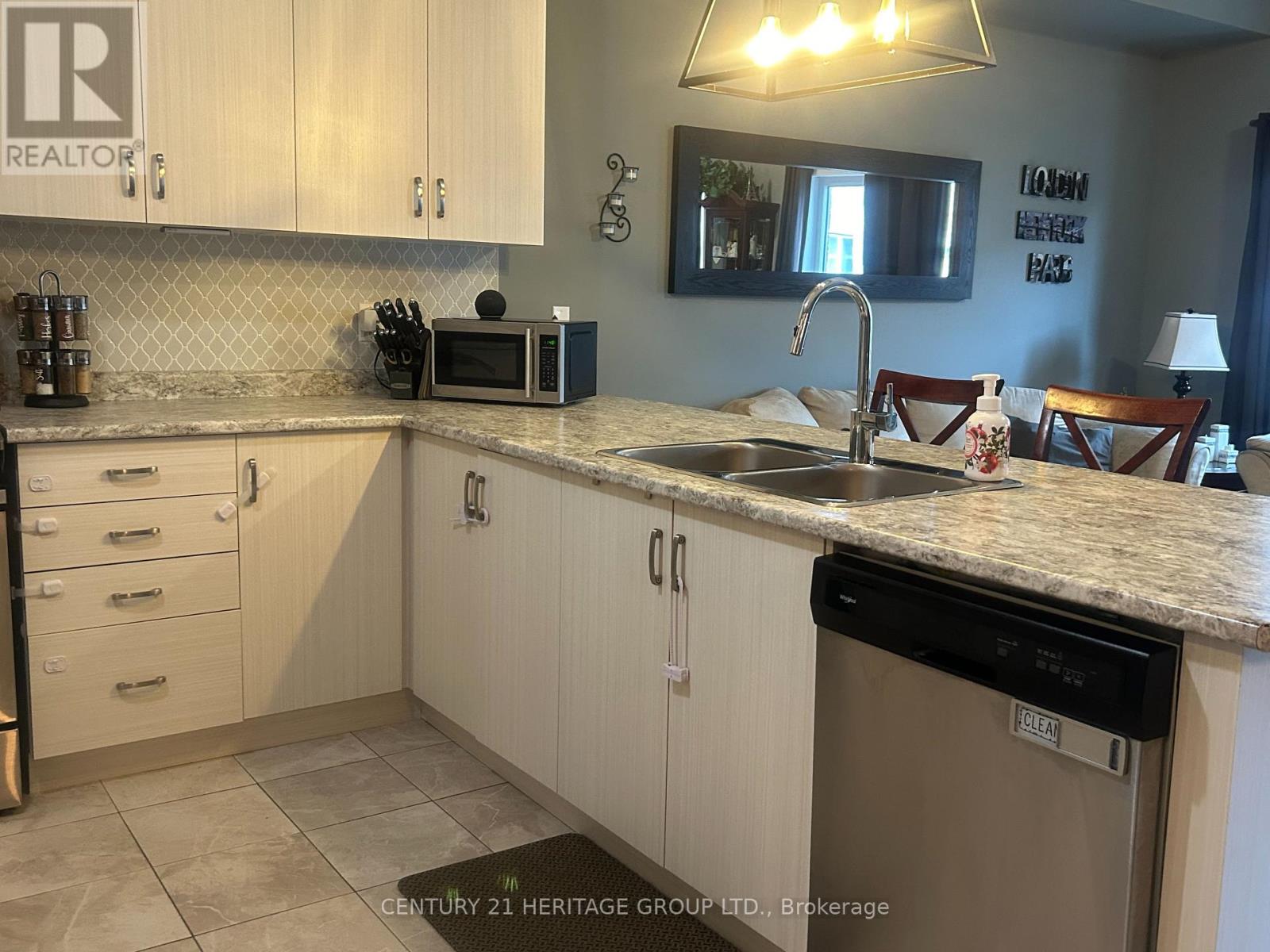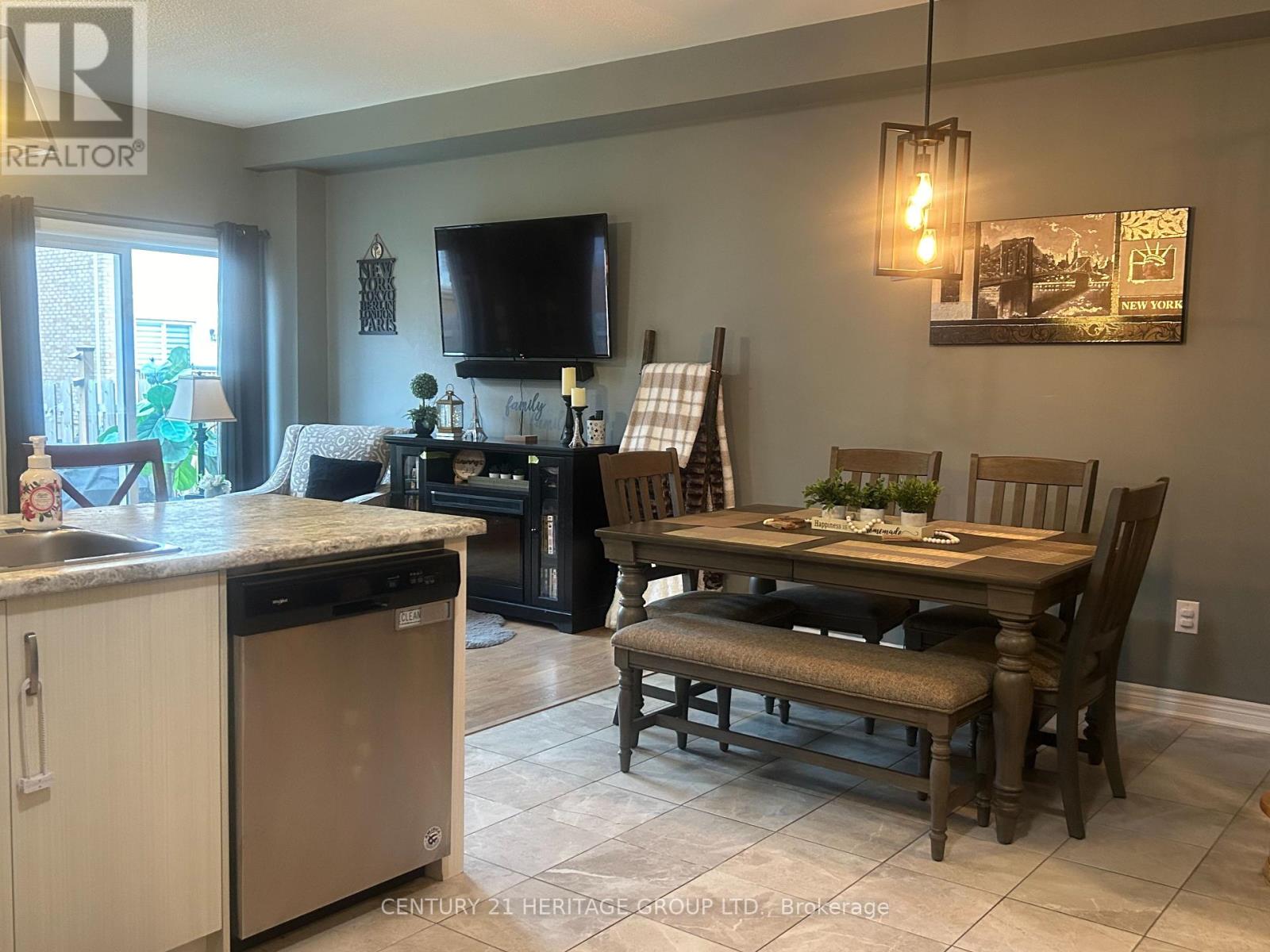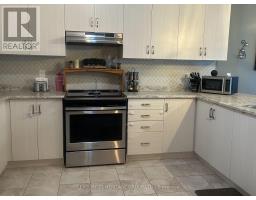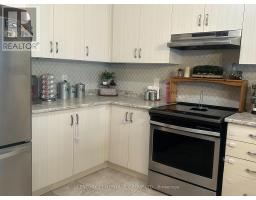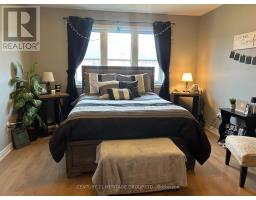58 Harmony Way Thorold, Ontario L2V 0B7
3 Bedroom
3 Bathroom
Central Air Conditioning
Forced Air
$629,999
Welcome to one of the most sought-after areas developed in recent years. Located near the Welland Canal, it is conveniently close to Brock University and Niagara College. Home featuring a large open concept main floor, Great layout, Covered Porch, walk out to beautiful backyard, decent size bedrooms and spacious primary bedroom with 5pc Ensuite, 2nd floor laundry, quick access to the QEQ and Highway 406, and only 30 minutes from the US-Canada border, located near all amenities - schools, parks, churches and shopping. (id:50886)
Property Details
| MLS® Number | X9298057 |
| Property Type | Single Family |
| AmenitiesNearBy | Park, Schools |
| Features | Sump Pump |
| ParkingSpaceTotal | 3 |
Building
| BathroomTotal | 3 |
| BedroomsAboveGround | 3 |
| BedroomsTotal | 3 |
| Appliances | Dishwasher, Dryer, Refrigerator, Stove, Washer |
| BasementType | Full |
| ConstructionStyleAttachment | Attached |
| CoolingType | Central Air Conditioning |
| ExteriorFinish | Brick |
| FlooringType | Laminate, Porcelain Tile |
| FoundationType | Concrete |
| HalfBathTotal | 1 |
| HeatingFuel | Natural Gas |
| HeatingType | Forced Air |
| StoriesTotal | 2 |
| Type | Row / Townhouse |
| UtilityWater | Municipal Water |
Parking
| Attached Garage |
Land
| Acreage | No |
| LandAmenities | Park, Schools |
| Sewer | Sanitary Sewer |
| SizeDepth | 110 Ft |
| SizeFrontage | 19 Ft ,8 In |
| SizeIrregular | 19.69 X 110.01 Ft |
| SizeTotalText | 19.69 X 110.01 Ft |
Rooms
| Level | Type | Length | Width | Dimensions |
|---|---|---|---|---|
| Second Level | Primary Bedroom | 4.11 m | 3.65 m | 4.11 m x 3.65 m |
| Second Level | Bedroom | 3 m | 2.75 m | 3 m x 2.75 m |
| Second Level | Bedroom | 3.21 m | 2.88 m | 3.21 m x 2.88 m |
| Main Level | Living Room | 5.75 m | 3.77 m | 5.75 m x 3.77 m |
| Main Level | Dining Room | 2.76 m | 2.68 m | 2.76 m x 2.68 m |
| Main Level | Kitchen | 3.78 m | 3.06 m | 3.78 m x 3.06 m |
Utilities
| Sewer | Installed |
https://www.realtor.ca/real-estate/27361999/58-harmony-way-thorold
Interested?
Contact us for more information
Ali Varankesh
Salesperson
Century 21 Heritage Group Ltd.
11160 Yonge St # 3 & 7
Richmond Hill, Ontario L4S 1H5
11160 Yonge St # 3 & 7
Richmond Hill, Ontario L4S 1H5











