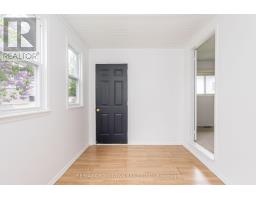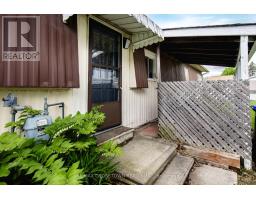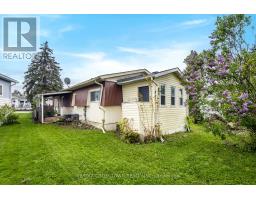58 Hawthorne Drive Innisfil, Ontario L9S 1N9
$179,900
Welcome to Sandy Cove Acres, a vibrant 50+ retirement community in Innisfil! This charming 2-bedroom home is freshly painted throughout and features a bright bonus sun room perfect for relaxing or entertaining. Located just steps from the rec centre, two outdoor pools, and a variety of amenities including a wood working shop and daily activities, close to Lake Simcoe and shopping. This home offers the perfect blend of comfort and community. Enjoy peaceful, maintenance-friendly living with access to everything you need! (id:50886)
Property Details
| MLS® Number | N12177053 |
| Property Type | Single Family |
| Community Name | Stroud |
| Parking Space Total | 2 |
Building
| Bathroom Total | 1 |
| Bedrooms Above Ground | 2 |
| Bedrooms Total | 2 |
| Appliances | Dryer, Stove, Washer, Refrigerator |
| Architectural Style | Bungalow |
| Basement Type | Crawl Space |
| Construction Style Other | Manufactured |
| Exterior Finish | Vinyl Siding |
| Fireplace Present | Yes |
| Heating Fuel | Electric |
| Heating Type | Forced Air |
| Stories Total | 1 |
| Size Interior | 700 - 1,100 Ft2 |
| Type | Modular |
| Utility Water | Municipal Water |
Parking
| No Garage |
Land
| Acreage | No |
| Sewer | Sanitary Sewer |
| Size Irregular | N/a Leased Land |
| Size Total Text | N/a Leased Land|under 1/2 Acre |
| Zoning Description | Rmh |
Rooms
| Level | Type | Length | Width | Dimensions |
|---|---|---|---|---|
| Main Level | Living Room | 5.99 m | 3.47 m | 5.99 m x 3.47 m |
| Main Level | Dining Room | 2.87 m | 2.81 m | 2.87 m x 2.81 m |
| Main Level | Kitchen | 3.42 m | 2.33 m | 3.42 m x 2.33 m |
| Main Level | Primary Bedroom | 3.35 m | 2.81 m | 3.35 m x 2.81 m |
| Main Level | Bedroom | 2.92 m | 2.43 m | 2.92 m x 2.43 m |
| Main Level | Other | 3.53 m | 2.38 m | 3.53 m x 2.38 m |
| Main Level | Laundry Room | 1.98 m | 1.54 m | 1.98 m x 1.54 m |
https://www.realtor.ca/real-estate/28374828/58-hawthorne-drive-innisfil-stroud-stroud
Contact Us
Contact us for more information
Heidi Kostyra
Broker of Record
566 Bryne Drive Unit B1, 105880 &105965
Barrie, Ontario L4N 9P6
(705) 739-1000
(705) 739-1002











































































