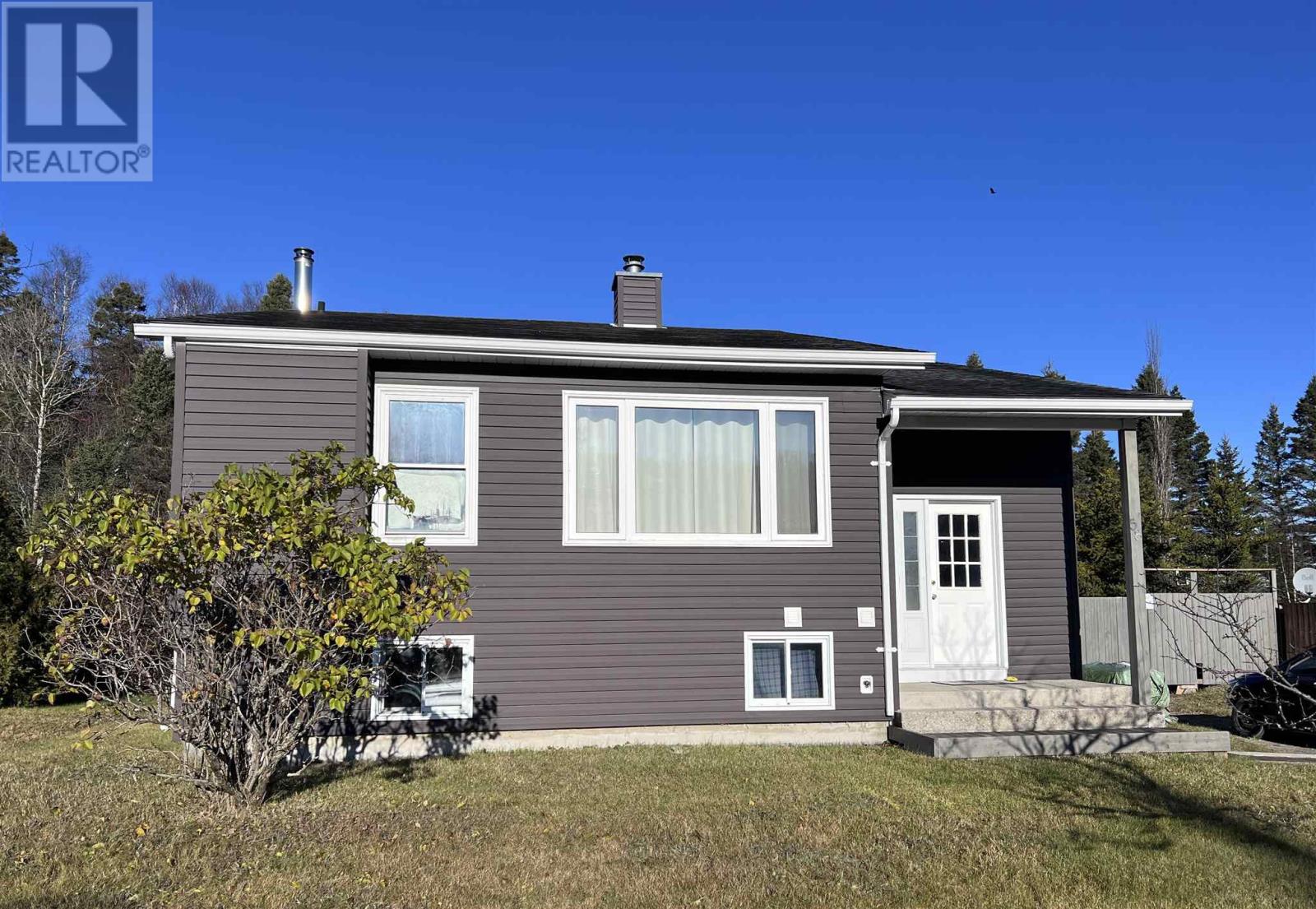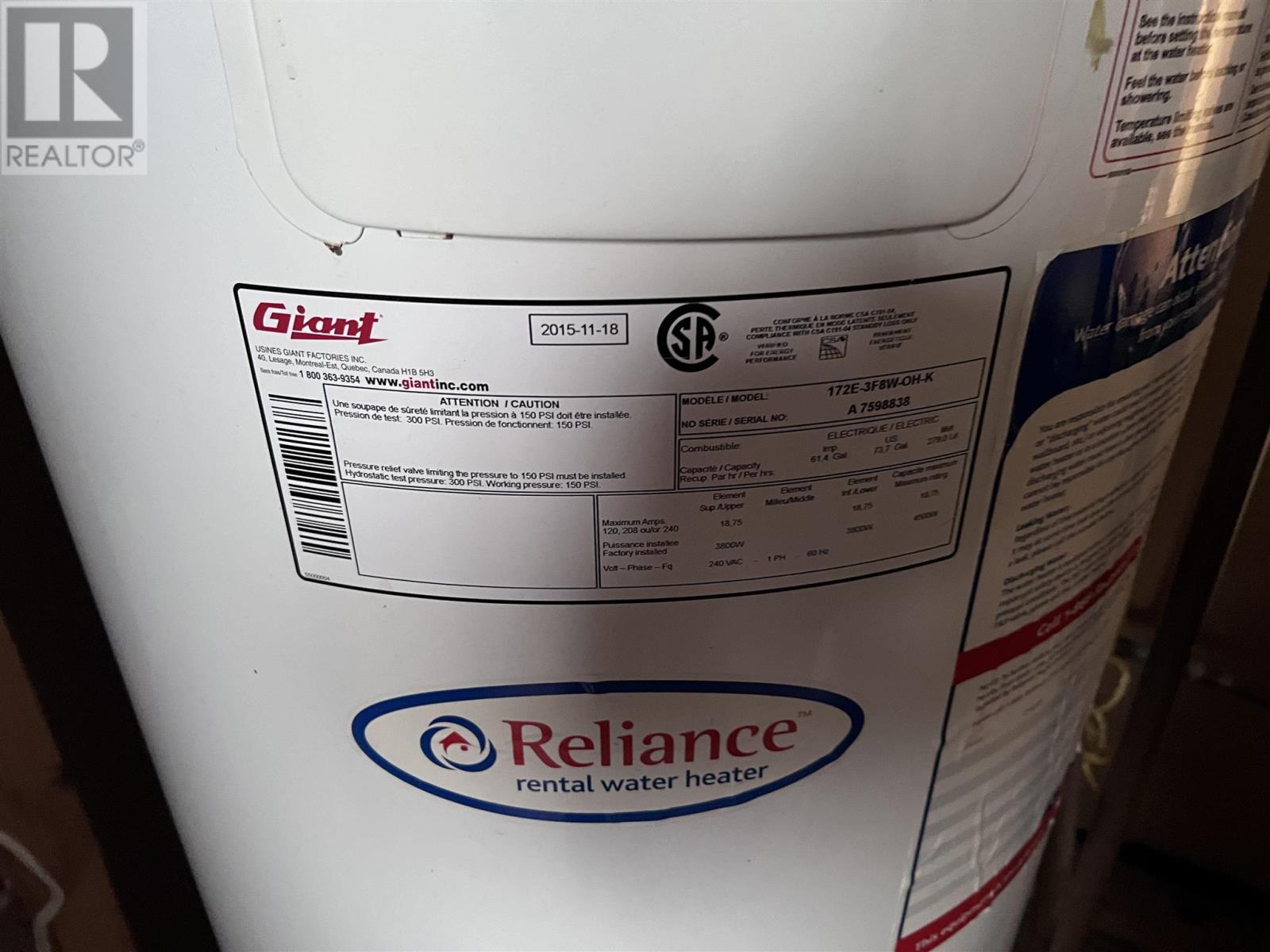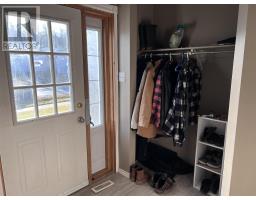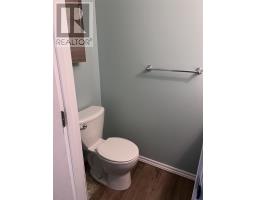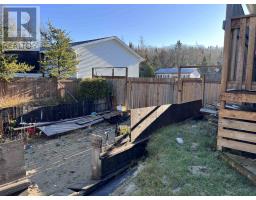58 Hemlo Dr Marathon, Ontario P0T 2E0
$140,000
This home offers everything you need for comfortable living, both inside and out. The main floor is perfect for entertaining, featuring a bright and airy layout that flows seamlessly between the living, dining, and kitchen areas. Enjoy outdoor living in you fully fenced yard with plenty of green space for kids, pets, or gardening. Relax on the covered deck, ideal for year-round enjoyment, whether you're hosting a barbecue or unwinding after a long day. The large master bedroom provides a peaceful retreat with plenty of space to relax and recharge. Plus, updates including shingles and siding, you can move in with peace of mind knowing the major updates have already been taken care of. Don't miss out, on this home blending modern convenience with comfortable, everyday living, with a little TLC it will be a dream. (id:50886)
Property Details
| MLS® Number | TB243459 |
| Property Type | Single Family |
| Community Name | Marathon |
| CommunicationType | High Speed Internet |
| Features | Crushed Stone Driveway |
| StorageType | Storage Shed |
| Structure | Deck, Shed |
Building
| BathroomTotal | 2 |
| BedroomsAboveGround | 2 |
| BedroomsBelowGround | 1 |
| BedroomsTotal | 3 |
| Age | 39 Years |
| Appliances | Dishwasher, Stove, Dryer, Refrigerator, Washer |
| ArchitecturalStyle | Bi-level |
| BasementDevelopment | Partially Finished |
| BasementType | Full (partially Finished) |
| ConstructionStyleAttachment | Detached |
| ExteriorFinish | Vinyl |
| FireplaceFuel | Wood |
| FireplacePresent | Yes |
| FireplaceType | Stove |
| FoundationType | Poured Concrete |
| HalfBathTotal | 1 |
| HeatingFuel | Electric |
| HeatingType | Forced Air |
| UtilityWater | Municipal Water |
Parking
| No Garage | |
| Gravel |
Land
| AccessType | Road Access |
| Acreage | No |
| FenceType | Fenced Yard |
| Sewer | Sanitary Sewer |
| SizeFrontage | 68.9000 |
| SizeTotalText | Under 1/2 Acre |
Rooms
| Level | Type | Length | Width | Dimensions |
|---|---|---|---|---|
| Basement | Bedroom | 8.01x18.11 | ||
| Basement | Bathroom | 2pce | ||
| Basement | Recreation Room | 12.4x21.4 | ||
| Main Level | Living Room | 18x12.01 | ||
| Main Level | Primary Bedroom | 13.01x10.10 | ||
| Main Level | Kitchen | 8.8x9.2 | ||
| Main Level | Dining Room | 10.3x9.5 | ||
| Main Level | Bathroom | 4pce | ||
| Main Level | Bedroom | 8.11x13.10 |
Utilities
| Cable | Available |
| Electricity | Available |
https://www.realtor.ca/real-estate/27623779/58-hemlo-dr-marathon-marathon
Interested?
Contact us for more information
Rikki-Lee Leger
Broker
2821 Arthur St. E.
Thunder Bay, Ontario P7E 5P5

