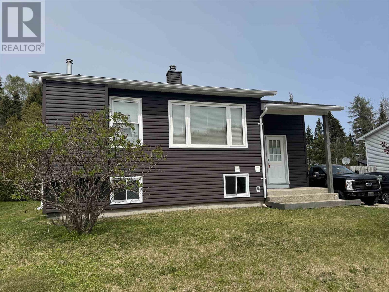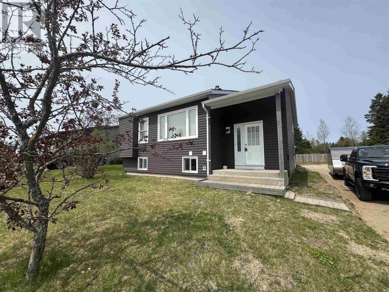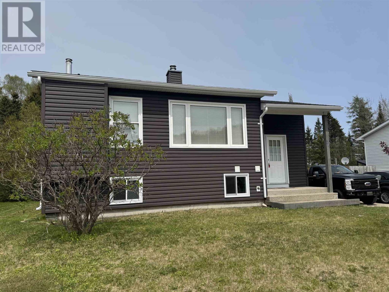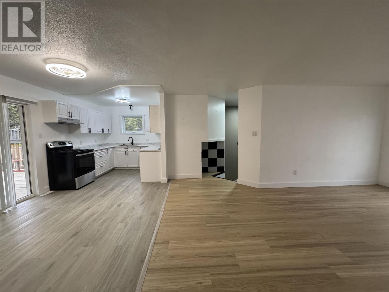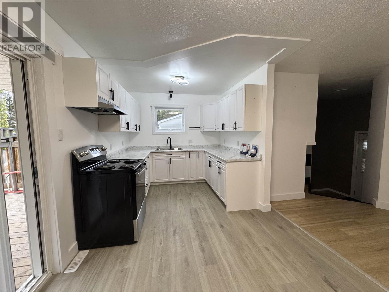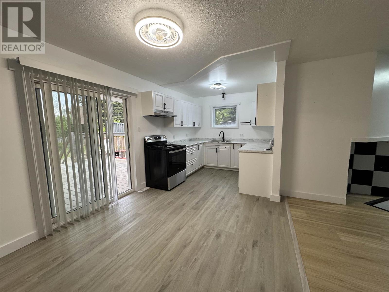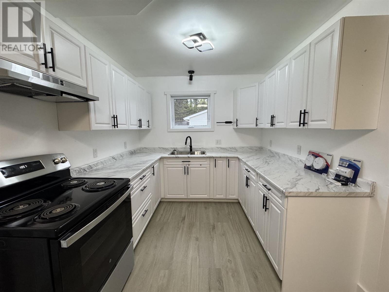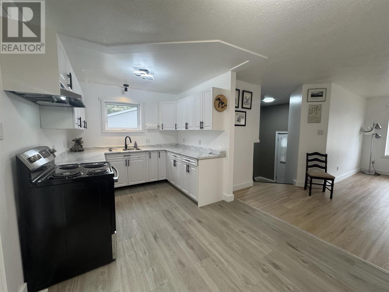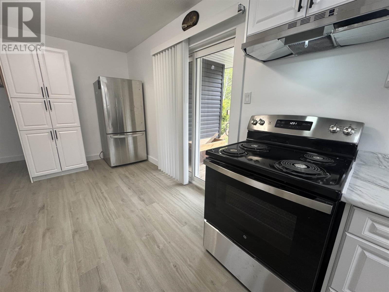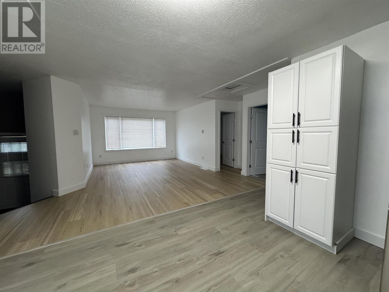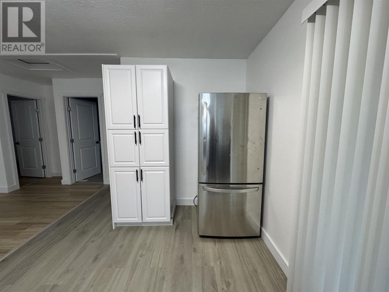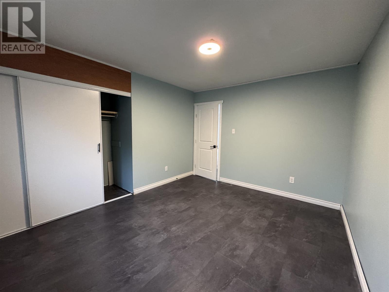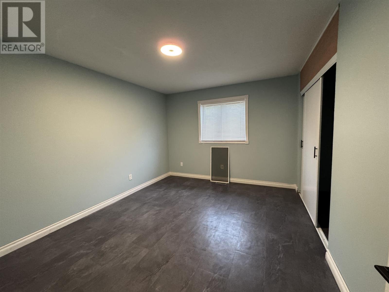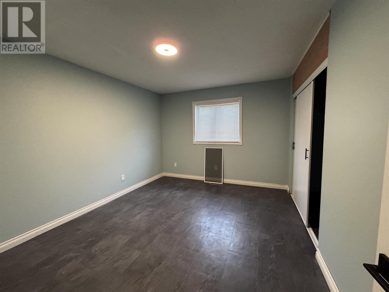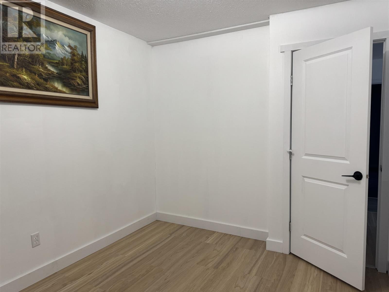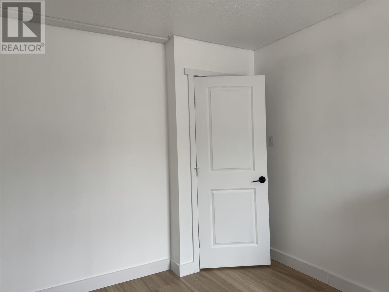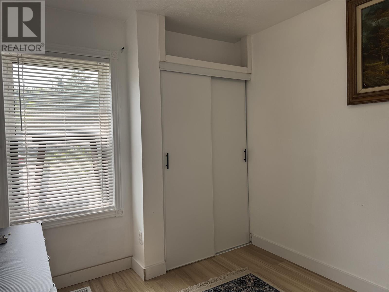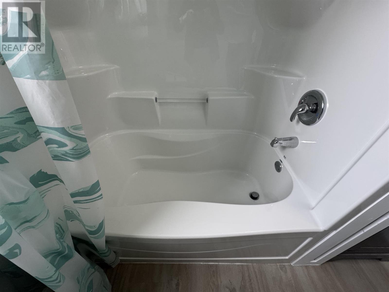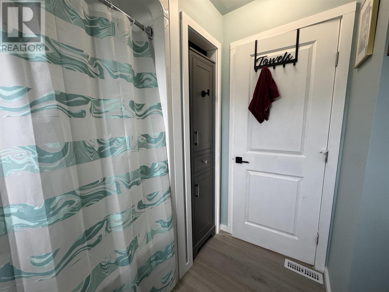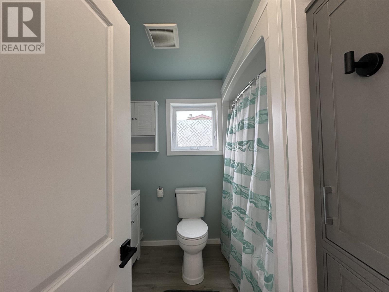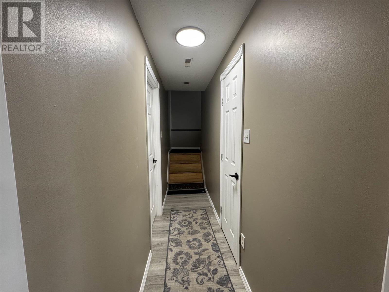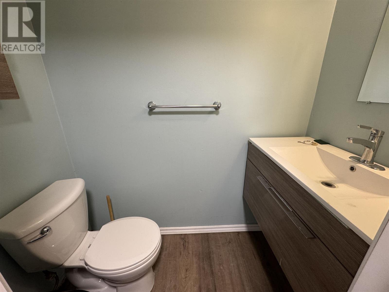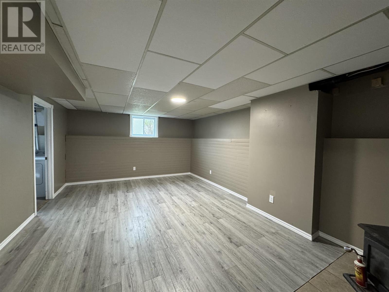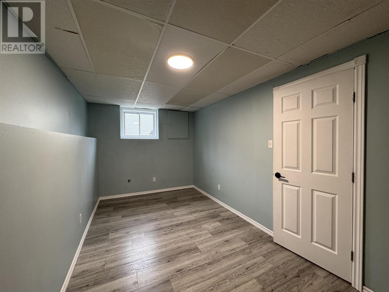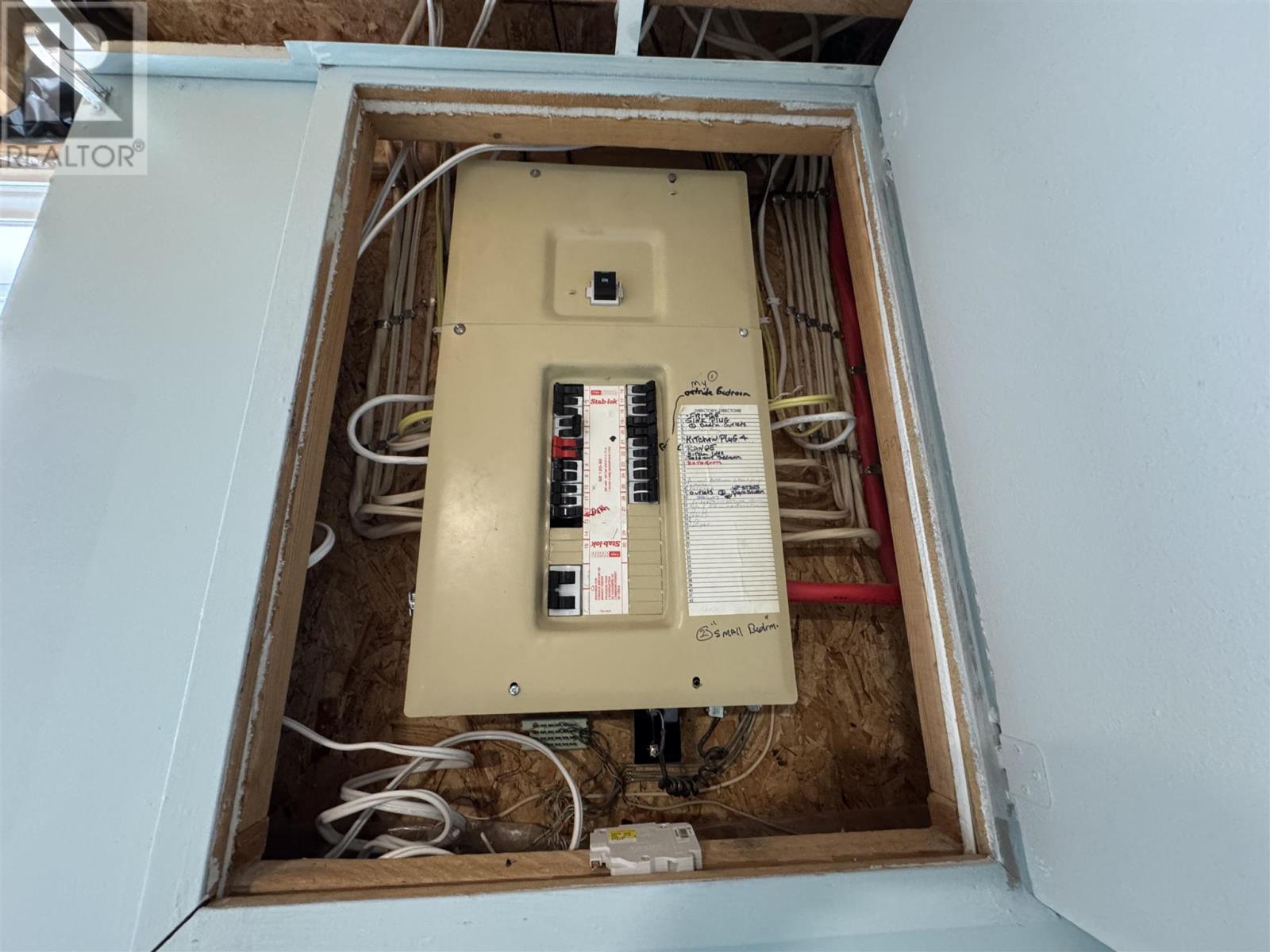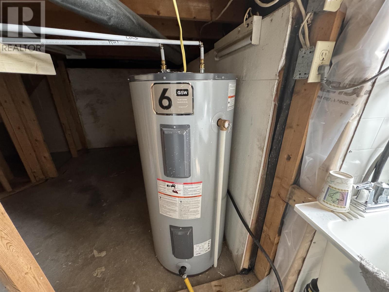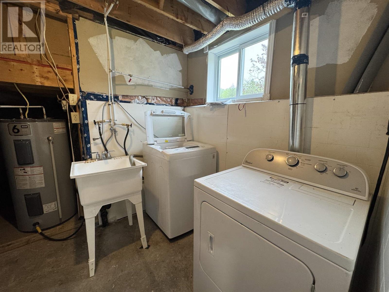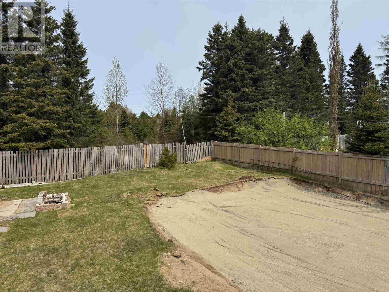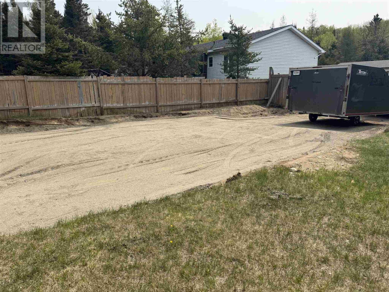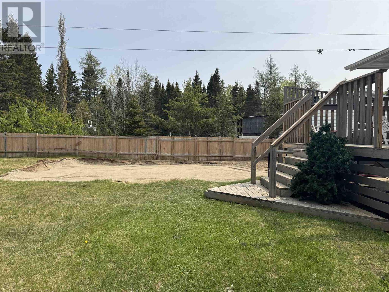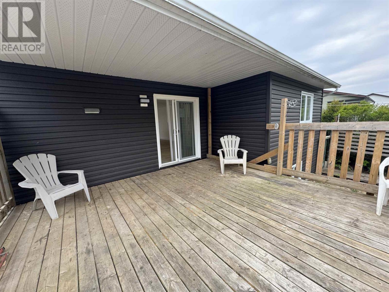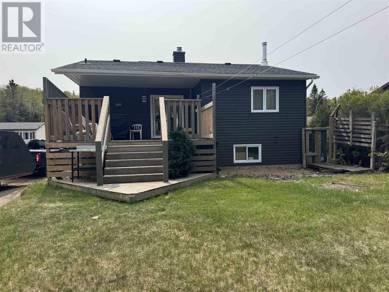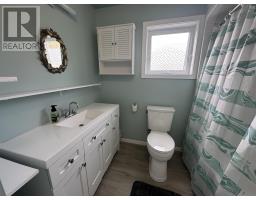58 Hemlo Drive Marathon, Ontario P0T 2E0
$199,900
Affordable, updated & move-in ready - backing onto greenspace! This charming home checks all the boxes for first-time buyers or downsizers looking for a fresh start near majestic Lake Superior. Bright, open-concept main floor is perfect for entertaining, with seamless flow between the living, dining and kitchen areas. Step outside to your huge fully-fenced yard with direct greenspace access - ideal for pets, kids or gardening. Enjoy the outdoors year-round on your covered deck. The spacious primary bedroom offers a peaceful escape, and with major updates like shingles and siding already done, all that's left to do is move in. Notable mention includes: cleared pad to build your dream garage. Enjoy the comfort of small-town living with all the amenities you need just minutes away. Don't miss your chance to own this affordable gem in a nature-lover's paradise. Visit www.century21superior.com for more info and pics. (id:50886)
Property Details
| MLS® Number | TB251472 |
| Property Type | Single Family |
| Community Name | Marathon |
| Communication Type | High Speed Internet |
| Features | Crushed Stone Driveway |
| Storage Type | Storage Shed |
| Structure | Deck, Shed |
Building
| Bathroom Total | 2 |
| Bedrooms Above Ground | 2 |
| Bedrooms Below Ground | 2 |
| Bedrooms Total | 4 |
| Appliances | Water Purifier, Stove, Dryer, Refrigerator, Washer |
| Architectural Style | Bi-level |
| Basement Development | Partially Finished |
| Basement Type | Full (partially Finished) |
| Constructed Date | 1986 |
| Construction Style Attachment | Detached |
| Exterior Finish | Vinyl |
| Fireplace Fuel | Wood |
| Fireplace Present | Yes |
| Fireplace Type | Stove |
| Foundation Type | Poured Concrete |
| Half Bath Total | 1 |
| Heating Fuel | Electric |
| Heating Type | Forced Air |
| Size Interior | 960 Ft2 |
| Utility Water | Municipal Water |
Parking
| No Garage | |
| Gravel |
Land
| Access Type | Road Access |
| Acreage | No |
| Fence Type | Fenced Yard |
| Sewer | Sanitary Sewer |
| Size Frontage | 68.9000 |
| Size Total Text | Under 1/2 Acre |
Rooms
| Level | Type | Length | Width | Dimensions |
|---|---|---|---|---|
| Basement | Bedroom | 8.10x18.11 | ||
| Basement | Bathroom | 2pc | ||
| Basement | Bedroom | 8x12 | ||
| Basement | Recreation Room | 12.4x21.4 | ||
| Basement | Laundry Room | 5x6 | ||
| Main Level | Living Room | 18x12.10 | ||
| Main Level | Primary Bedroom | 13.1x10.10 | ||
| Main Level | Kitchen | 8.8x9.2 | ||
| Main Level | Dining Room | 10.3x9.3 | ||
| Main Level | Bathroom | 4pc | ||
| Main Level | Bedroom | 8.11x13.10 |
Utilities
| Cable | Available |
| Electricity | Available |
| Telephone | Available |
https://www.realtor.ca/real-estate/28403227/58-hemlo-drive-marathon-marathon
Contact Us
Contact us for more information
Simone Donaldson
Salesperson
www.century21superior.com/
www.facebook.com/SimoneDonaldsonRealtor/
68 Algoma St. N. Suite 101
Thunder Bay, Ontario P7A 4Z3
(807) 766-2221
(807) 767-0021
WWW.CENTURY21SUPERIOR.COM

