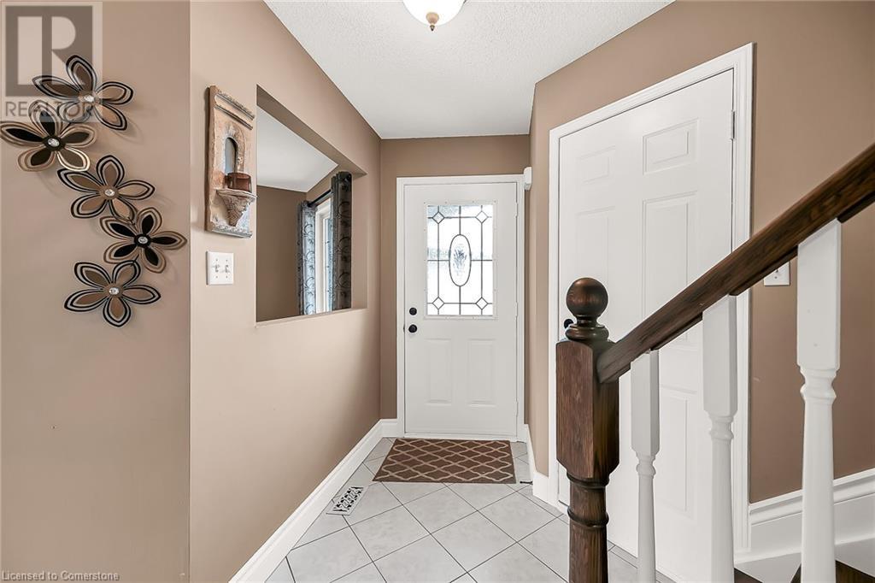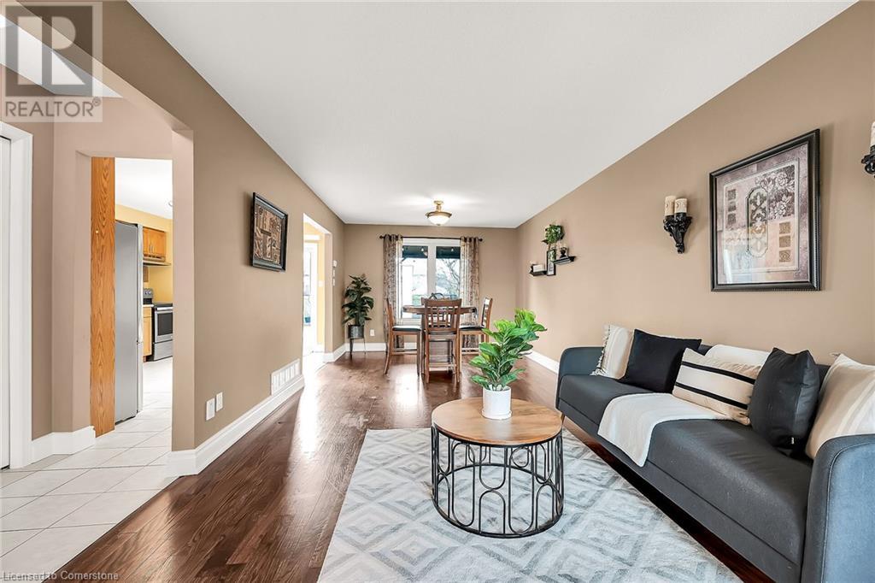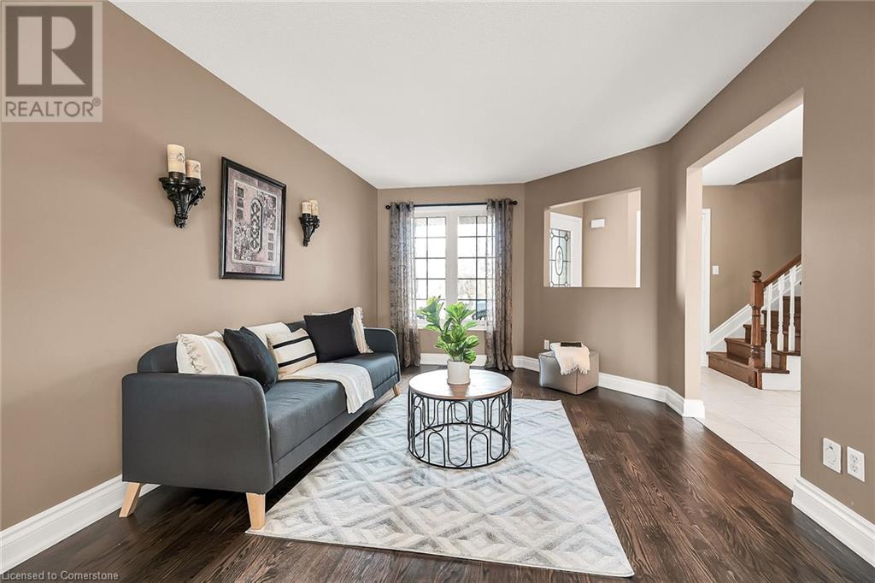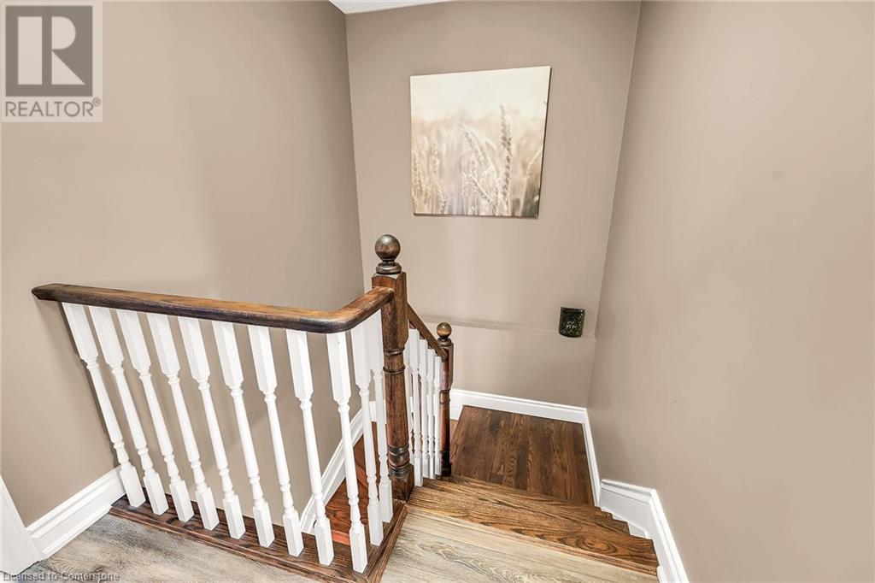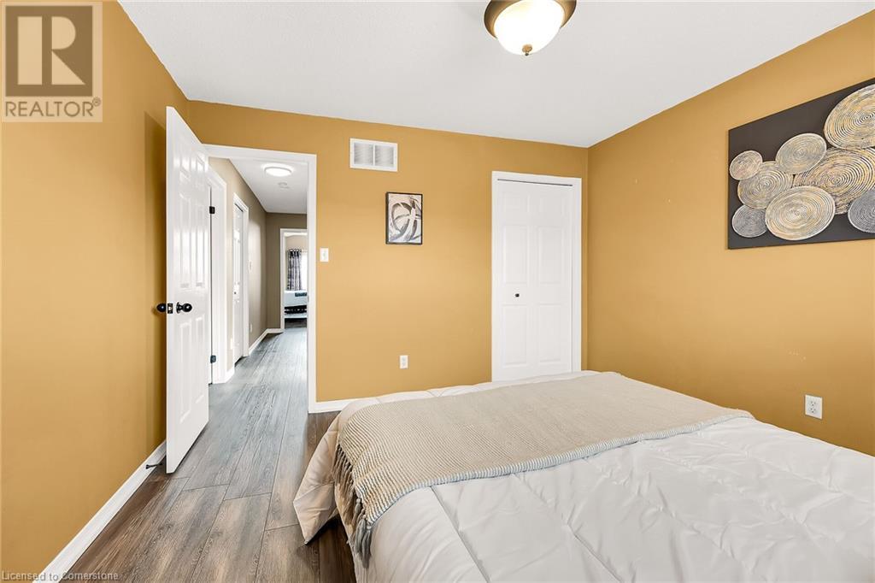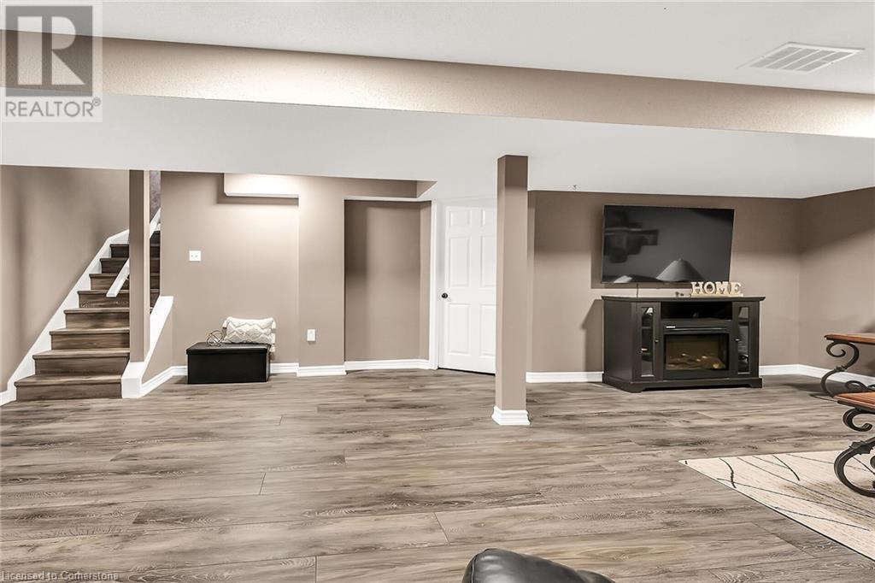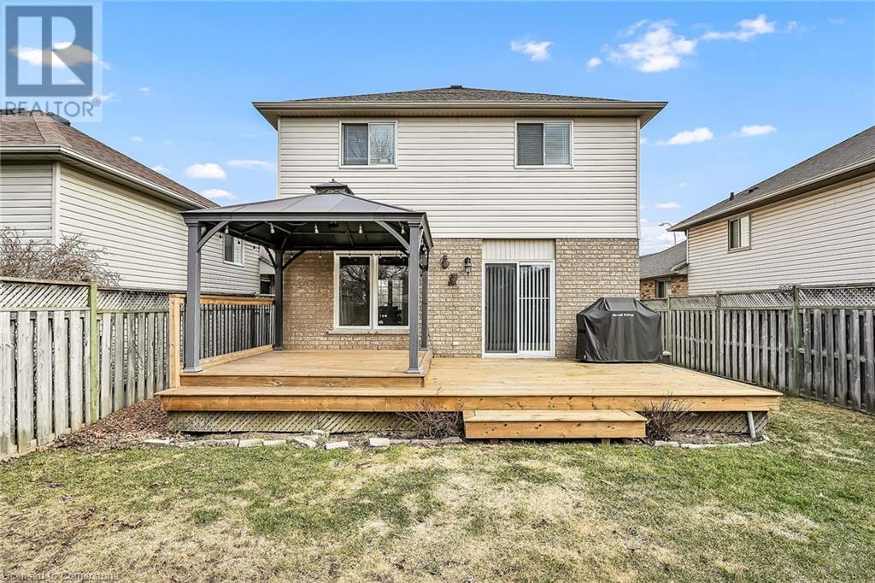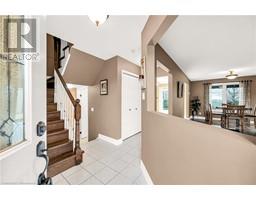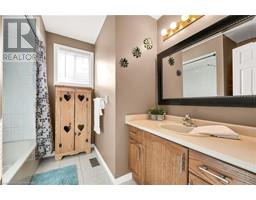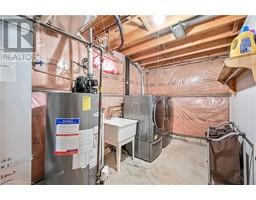58 Hillgarden Drive Stoney Creek, Ontario L8J 3R3
$849,900
Truly stunning, beautifully presented original owner 3 bedroom, 2.5 bath, 2 storey home in upper Stoney Creek premier subdivision on premium 36' x 110' lot on sought after Hillgarden Drive. Incredible curb appeal with brick and premium sided exterior, 2 car attached garage, oversized concrete driveway, tasteful landscaping, shed & custom backyard backing onto walking path featuring large 12' x 24' deck/entertaining area with gazebo. The flowing, open concept interior offers gorgeous finished throughout highlighted by eat in kitchen with ample cabinetry, tile backsplash & S/S appliances, open concept living room & dining room combo, welcoming foyer & 2 pc MF bathroom. The upper level includes 3 spacious bedrooms including primary bedroom with ensuite & large w/i closet. The fully finished basement added to the overall living space and features cozy rec. room, laundry and utility area. Upgrades include flooring, fixtures, decore & more. Conveniently located close to schools, shopping, parks & amenities. Flexible closing available, call today for your private showing. (id:50886)
Property Details
| MLS® Number | 40711182 |
| Property Type | Single Family |
| Equipment Type | Water Heater |
| Features | Automatic Garage Door Opener |
| Parking Space Total | 6 |
| Rental Equipment Type | Water Heater |
Building
| Bathroom Total | 3 |
| Bedrooms Above Ground | 3 |
| Bedrooms Total | 3 |
| Appliances | Dishwasher, Dryer, Refrigerator, Stove, Washer, Microwave Built-in |
| Architectural Style | 2 Level |
| Basement Development | Finished |
| Basement Type | Full (finished) |
| Constructed Date | 1995 |
| Construction Style Attachment | Detached |
| Cooling Type | Central Air Conditioning |
| Exterior Finish | Brick, Vinyl Siding |
| Half Bath Total | 1 |
| Heating Fuel | Natural Gas |
| Heating Type | Forced Air |
| Stories Total | 2 |
| Size Interior | 1,878 Ft2 |
| Type | House |
| Utility Water | Municipal Water |
Parking
| Attached Garage |
Land
| Access Type | Road Access |
| Acreage | No |
| Sewer | Municipal Sewage System |
| Size Depth | 110 Ft |
| Size Frontage | 36 Ft |
| Size Total Text | Under 1/2 Acre |
| Zoning Description | R4 |
Rooms
| Level | Type | Length | Width | Dimensions |
|---|---|---|---|---|
| Second Level | Bedroom | 11'0'' x 11'9'' | ||
| Second Level | Bedroom | 11'0'' x 15'0'' | ||
| Second Level | 4pc Bathroom | 8'2'' x 7'0'' | ||
| Second Level | 3pc Bathroom | 9'8'' x 5'4'' | ||
| Second Level | Primary Bedroom | 14'1'' x 14'4'' | ||
| Basement | Storage | 5'12'' x 10'0'' | ||
| Basement | Laundry Room | 10'9'' x 7'5'' | ||
| Basement | Recreation Room | 23'0'' x 16'2'' | ||
| Main Level | 2pc Bathroom | Measurements not available | ||
| Main Level | Kitchen | 11'1'' x 13'9'' | ||
| Main Level | Dining Room | 10'10'' x 8'7'' | ||
| Main Level | Living Room | 10'10'' x 16'0'' |
https://www.realtor.ca/real-estate/28084595/58-hillgarden-drive-stoney-creek
Contact Us
Contact us for more information
John Van Doorn
Salesperson
(905) 573-1189
#101-325 Winterberry Drive
Stoney Creek, Ontario L8J 0B6
(905) 573-1188
(905) 573-1189






