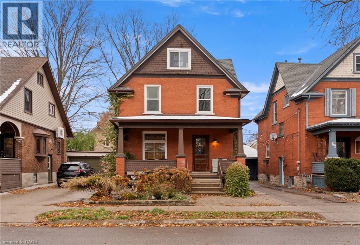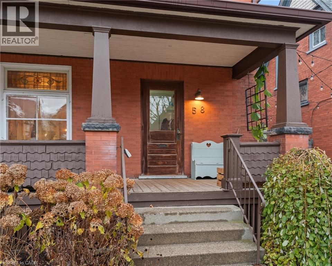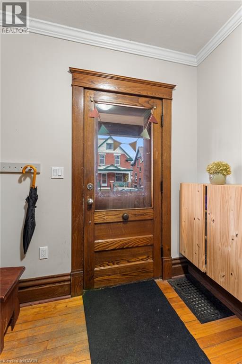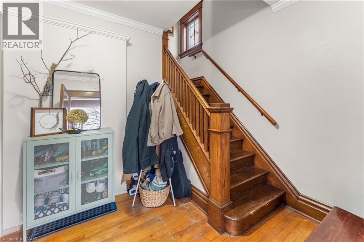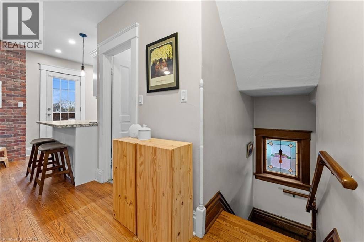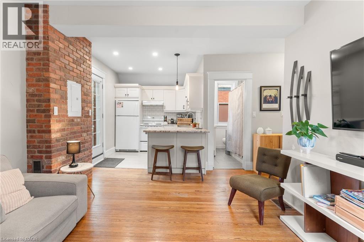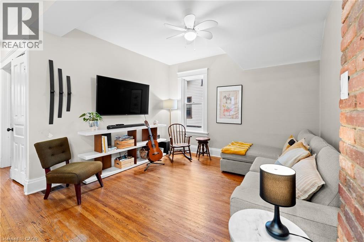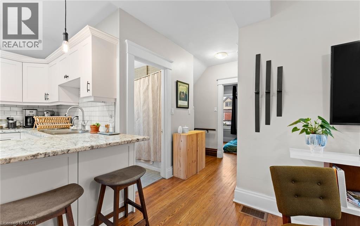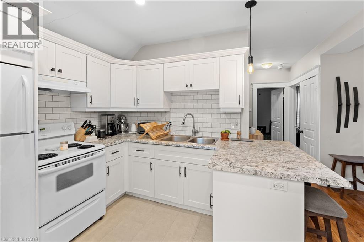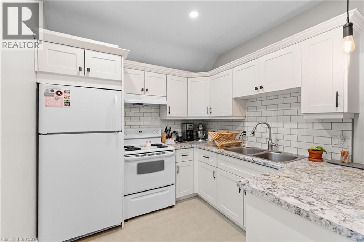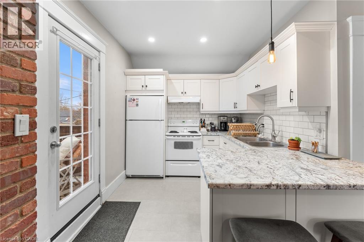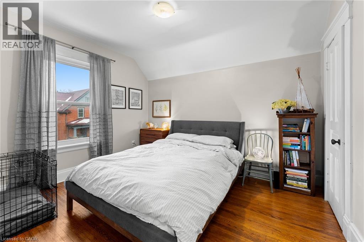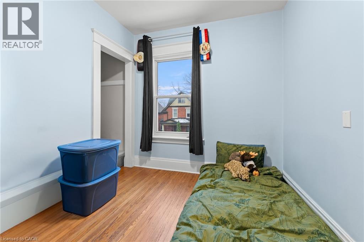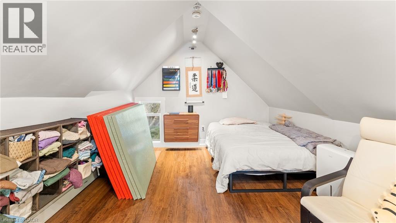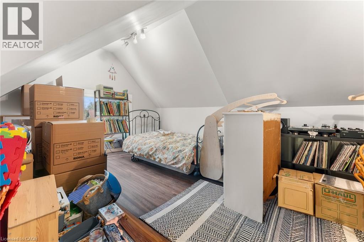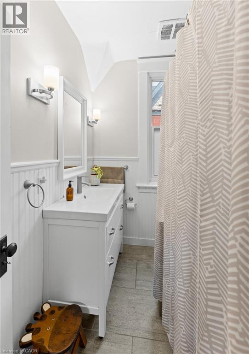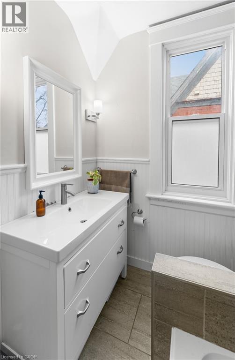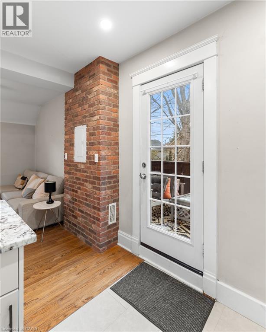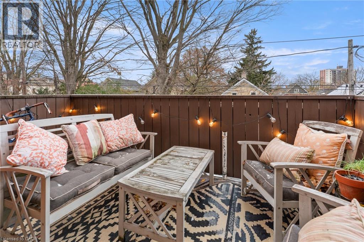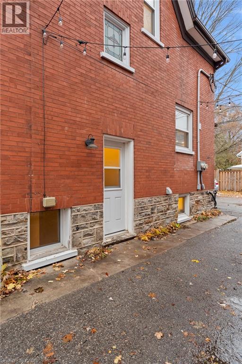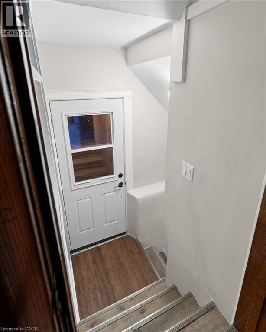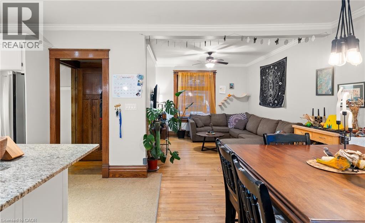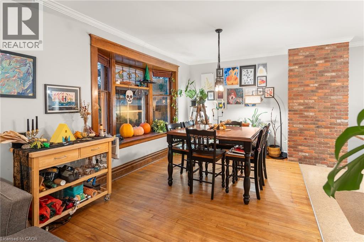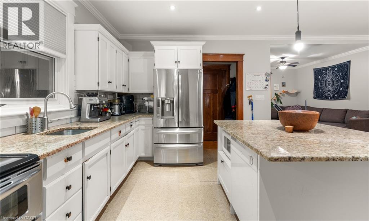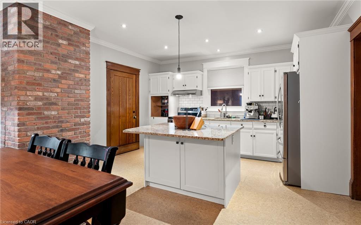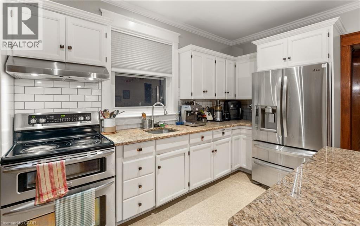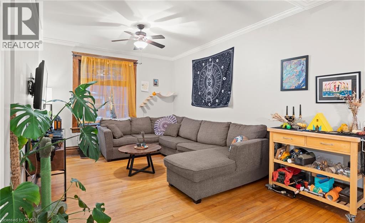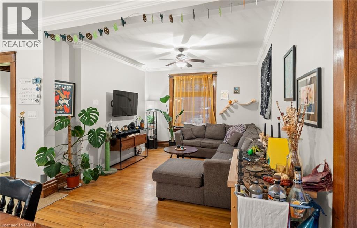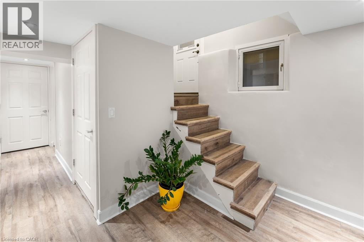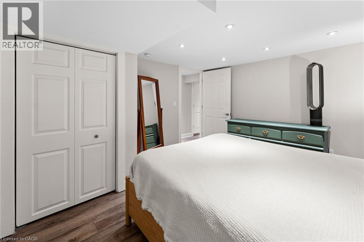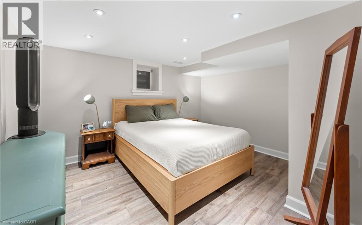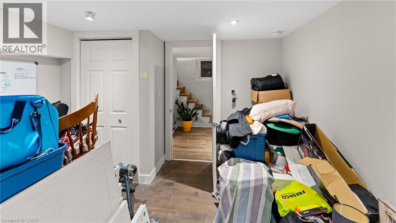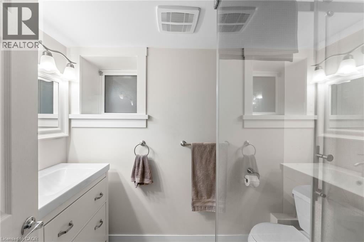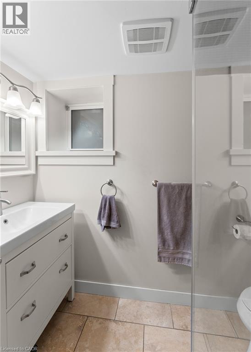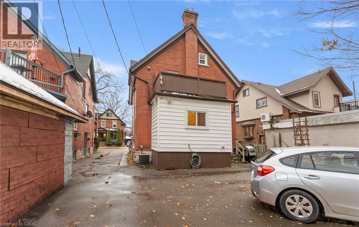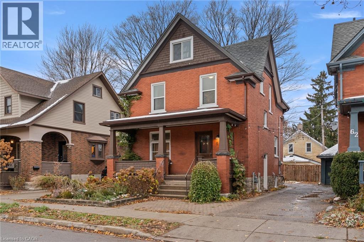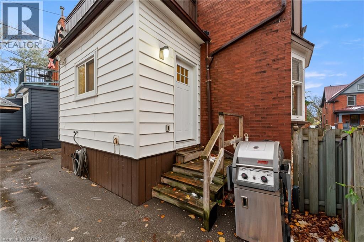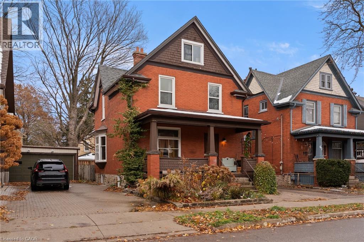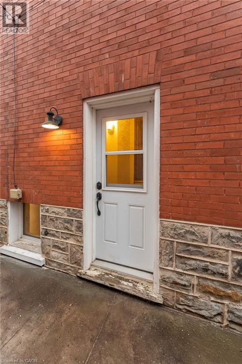58 Hohner Avenue Kitchener, Ontario N2H 2V4
$978,000
You'll love this dual-income home in one of Kitchener's most loved neighbourhoods, located on one of Kitchener's most recognized and community driven streets, 58 Hohner Avenue offers a rare blend of charm, versatility, and investment potential. The neighbourhood is known for its annual street festivals, tree-lined setting, and close proximity to downtown. This 2 + 2 bedroom home features a spacious upper level with a bright living area and a walk-out balcony perfect for relaxing evenings. The newly renovated lower level includes two bedrooms with a seperate entrance. Ideal as an in-law suite or income producing apartment. Situated near parks, transit, and top french immersion schools, this property combines location, community, and opportunity. (id:50886)
Property Details
| MLS® Number | 40788269 |
| Property Type | Single Family |
| Amenities Near By | Place Of Worship, Public Transit, Schools, Shopping |
| Parking Space Total | 6 |
| Structure | Porch |
Building
| Bathroom Total | 2 |
| Bedrooms Above Ground | 2 |
| Bedrooms Below Ground | 2 |
| Bedrooms Total | 4 |
| Appliances | Dryer, Refrigerator, Stove, Water Softener, Washer |
| Architectural Style | 2 Level |
| Basement Development | Finished |
| Basement Type | Full (finished) |
| Construction Style Attachment | Detached |
| Cooling Type | Central Air Conditioning |
| Exterior Finish | Brick |
| Heating Fuel | Natural Gas |
| Heating Type | Forced Air |
| Stories Total | 2 |
| Size Interior | 2,173 Ft2 |
| Type | House |
| Utility Water | Municipal Water |
Land
| Access Type | Road Access |
| Acreage | No |
| Fence Type | Partially Fenced |
| Land Amenities | Place Of Worship, Public Transit, Schools, Shopping |
| Sewer | Municipal Sewage System |
| Size Depth | 80 Ft |
| Size Frontage | 33 Ft |
| Size Total Text | Under 1/2 Acre |
| Zoning Description | R5 129u |
Rooms
| Level | Type | Length | Width | Dimensions |
|---|---|---|---|---|
| Second Level | Primary Bedroom | 9'11'' x 12'2'' | ||
| Second Level | Kitchen | 9'7'' x 8'6'' | ||
| Second Level | Bedroom | 8'5'' x 8'9'' | ||
| Second Level | 4pc Bathroom | 7'5'' x 5'6'' | ||
| Third Level | Attic | 14'6'' x 27'5'' | ||
| Basement | Bedroom | 11'2'' x 10'9'' | ||
| Basement | Primary Bedroom | 11'4'' x 12'9'' | ||
| Basement | 3pc Bathroom | 5'2'' x 7'9'' | ||
| Main Level | Living Room | 11'7'' x 12'7'' | ||
| Main Level | Laundry Room | 12'10'' x 6'4'' | ||
| Main Level | Kitchen | 11'5'' x 14'5'' | ||
| Main Level | Foyer | 9'11'' x 8'8'' | ||
| Main Level | Dining Room | 10'10'' x 14'6'' |
Utilities
| Electricity | Available |
| Natural Gas | Available |
https://www.realtor.ca/real-estate/29103945/58-hohner-avenue-kitchener
Contact Us
Contact us for more information
Jr Waddell
Salesperson
(519) 885-1251
jrwaddell.com/
75 King Street South Unit 50
Waterloo, Ontario N2J 1P2
(519) 804-7200
(519) 885-1251
www.chestnutparkwest.com/
www.facebook.com/ChestnutParkWest
www.instagram.com/chestnutprkwest/

