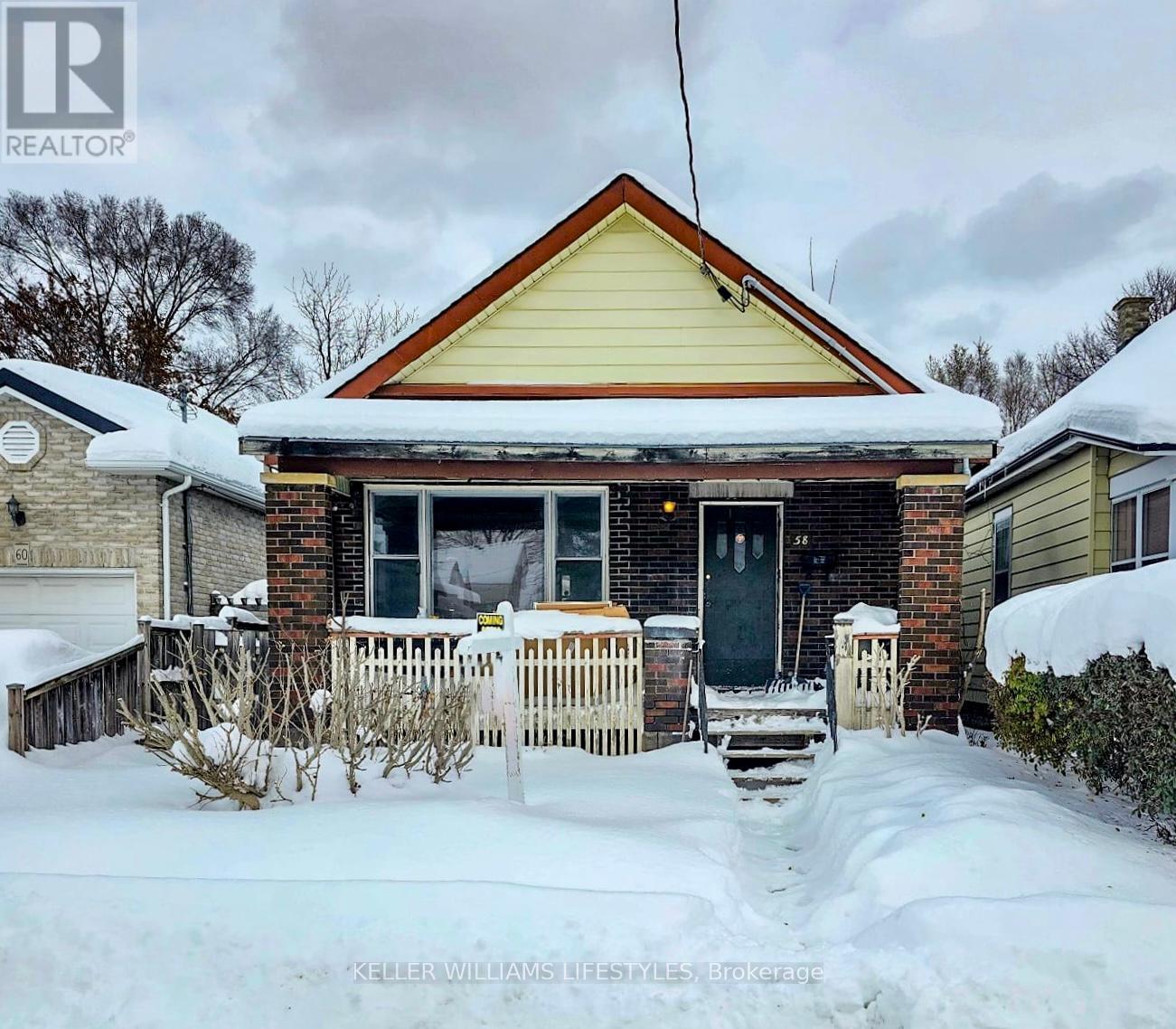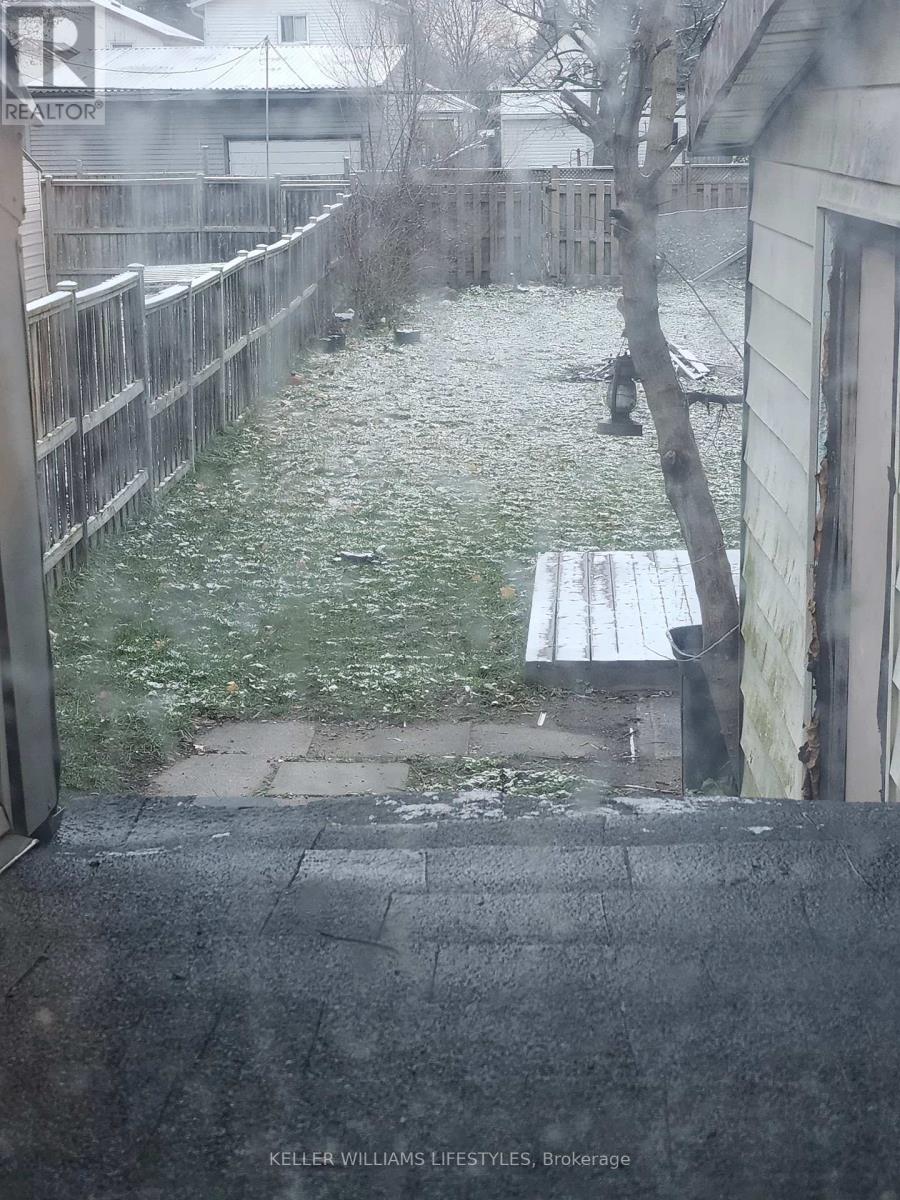58 Hume Street London, Ontario N5Z 2N8
$399,000
Discover the potential in this diamond in the rough! While its seen better days, this home is bursting with opportunity for the right buyer to breathe new life into it. The main floor features hardwood flooring, an eat-in kitchen, a living room with a large front window that invites natural light, and a separate dining room complete with original retro lighting.Theres a main floor laundry room, and with a bit of creativity, the addition at the back could be transformed into a spacious family room or a teenagers retreat.This property is zoned R-2, and the lower level includes a separate 2-bedroom unit perfect for rental income to help with the mortgage. The large fenced yard offers endless possibilities and might even qualify for an Additional Residential Unit (ARU).With a little imagination and some hands-on effort, this house can become a truly special home once again. Dont miss out on this incredible opportunity! (id:50886)
Property Details
| MLS® Number | X11887592 |
| Property Type | Single Family |
| Community Name | East M |
| EquipmentType | Water Heater |
| Features | Flat Site, Lane, Dry, Carpet Free, In-law Suite |
| ParkingSpaceTotal | 2 |
| RentalEquipmentType | Water Heater |
| Structure | Shed |
Building
| BathroomTotal | 2 |
| BedroomsAboveGround | 2 |
| BedroomsBelowGround | 2 |
| BedroomsTotal | 4 |
| ArchitecturalStyle | Bungalow |
| BasementDevelopment | Finished |
| BasementFeatures | Apartment In Basement |
| BasementType | N/a (finished) |
| ConstructionStyleAttachment | Detached |
| ExteriorFinish | Brick |
| FoundationType | Block |
| HeatingFuel | Natural Gas |
| HeatingType | Forced Air |
| StoriesTotal | 1 |
| Type | House |
| UtilityWater | Municipal Water |
Land
| Acreage | No |
| Sewer | Sanitary Sewer |
| SizeDepth | 165 Ft ,8 In |
| SizeFrontage | 31 Ft |
| SizeIrregular | 31 X 165.67 Ft |
| SizeTotalText | 31 X 165.67 Ft |
| ZoningDescription | R2-2 |
Rooms
| Level | Type | Length | Width | Dimensions |
|---|---|---|---|---|
| Lower Level | Bedroom 2 | 3.55 m | 3.14 m | 3.55 m x 3.14 m |
| Lower Level | Living Room | 5.25 m | 3.04 m | 5.25 m x 3.04 m |
| Lower Level | Kitchen | 5.48 m | 3.04 m | 5.48 m x 3.04 m |
| Lower Level | Primary Bedroom | 3.37 m | 3.09 m | 3.37 m x 3.09 m |
| Main Level | Living Room | 4.57 m | 3.47 m | 4.57 m x 3.47 m |
| Main Level | Dining Room | 3.47 m | 3.2 m | 3.47 m x 3.2 m |
| Main Level | Kitchen | 3.65 m | 3.45 m | 3.65 m x 3.45 m |
| Main Level | Primary Bedroom | 4.01 m | 3.04 m | 4.01 m x 3.04 m |
| Main Level | Bedroom 2 | 3.04 m | 3.04 m | 3.04 m x 3.04 m |
| Main Level | Family Room | 4.44 m | 4.44 m | 4.44 m x 4.44 m |
| Main Level | Laundry Room | 2.13 m | 1.52 m | 2.13 m x 1.52 m |
https://www.realtor.ca/real-estate/27726108/58-hume-street-london-east-m
Interested?
Contact us for more information
Barb Whitney
Salesperson











