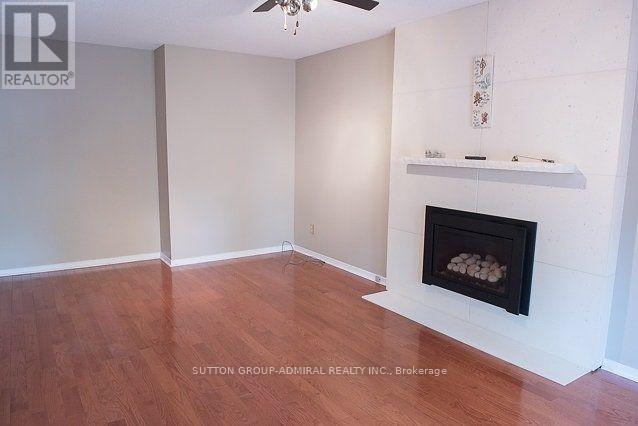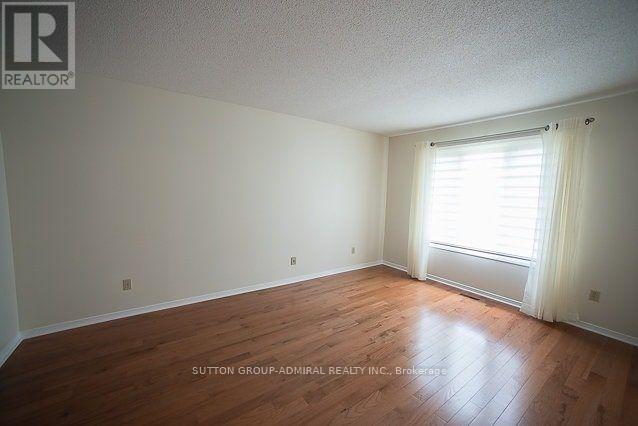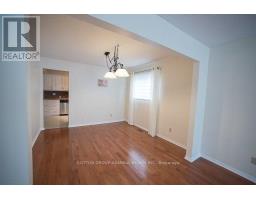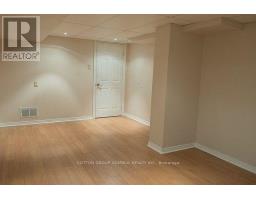58 Hutchinson Drive New Tecumseth, Ontario L9R 1M2
$3,100 Monthly
Stunning Renovated Detached Home On Large Deep Lot. Situated On A Quiet Street In Established Mature Neighbourhood Near The Centre Of Town. Large Family-Friendly Layout. Renovated Kitchen, Bathrooms, Flooring And Other Upgrades Throughout. Large Fully Fenced Private Backyard Oasis With Large Deck,Patio,Gazebo & Shed. Beautifully Treed And Landscaped. Ideally Located Near The Trendy Victoria St Shops,5 Star Dining And All Amenities! Only 10 Min Drive From The Honda Plant. **** EXTRAS **** Stainless Steel Fridge,Stove,Dishwasher,Washer/Dryer,Gas Fireplace,Central Air,Existing Light Fixtures & Window Coverings, Finished Basement With Bedroom, Rec Room And Large Workshop.Main Floor Laundry With Storage & Separate Side Entrance. (id:50886)
Property Details
| MLS® Number | N11914225 |
| Property Type | Single Family |
| Community Name | Alliston |
| ParkingSpaceTotal | 4 |
Building
| BathroomTotal | 3 |
| BedroomsAboveGround | 4 |
| BedroomsBelowGround | 1 |
| BedroomsTotal | 5 |
| BasementDevelopment | Finished |
| BasementType | N/a (finished) |
| ConstructionStyleAttachment | Detached |
| CoolingType | Central Air Conditioning |
| ExteriorFinish | Brick |
| FireplacePresent | Yes |
| FlooringType | Laminate, Hardwood |
| FoundationType | Poured Concrete |
| HalfBathTotal | 1 |
| HeatingFuel | Natural Gas |
| HeatingType | Forced Air |
| StoriesTotal | 2 |
| SizeInterior | 1999.983 - 2499.9795 Sqft |
| Type | House |
| UtilityWater | Municipal Water |
Parking
| Garage |
Land
| Acreage | No |
| Sewer | Sanitary Sewer |
| SizeDepth | 138 Ft |
| SizeFrontage | 49 Ft ,9 In |
| SizeIrregular | 49.8 X 138 Ft |
| SizeTotalText | 49.8 X 138 Ft |
Rooms
| Level | Type | Length | Width | Dimensions |
|---|---|---|---|---|
| Second Level | Primary Bedroom | 5.9 m | 3.42 m | 5.9 m x 3.42 m |
| Second Level | Bedroom 2 | 3.84 m | 3.16 m | 3.84 m x 3.16 m |
| Second Level | Bedroom 3 | 4.23 m | 3.15 m | 4.23 m x 3.15 m |
| Second Level | Bedroom 4 | 3.16 m | 2.9 m | 3.16 m x 2.9 m |
| Basement | Bedroom | Measurements not available | ||
| Basement | Recreational, Games Room | Measurements not available | ||
| Main Level | Kitchen | 3.6 m | 2.54 m | 3.6 m x 2.54 m |
| Main Level | Eating Area | 3.15 m | 2.57 m | 3.15 m x 2.57 m |
| Main Level | Living Room | 4.78 m | 3.36 m | 4.78 m x 3.36 m |
| Main Level | Dining Room | 3.36 m | 3.26 m | 3.36 m x 3.26 m |
| Main Level | Family Room | 6.04 m | 3.32 m | 6.04 m x 3.32 m |
| Main Level | Laundry Room | 3.31 m | 1.7 m | 3.31 m x 1.7 m |
https://www.realtor.ca/real-estate/27781316/58-hutchinson-drive-new-tecumseth-alliston-alliston
Interested?
Contact us for more information
Dennis Klein
Salesperson
1206 Centre Street
Thornhill, Ontario L4J 3M9







































