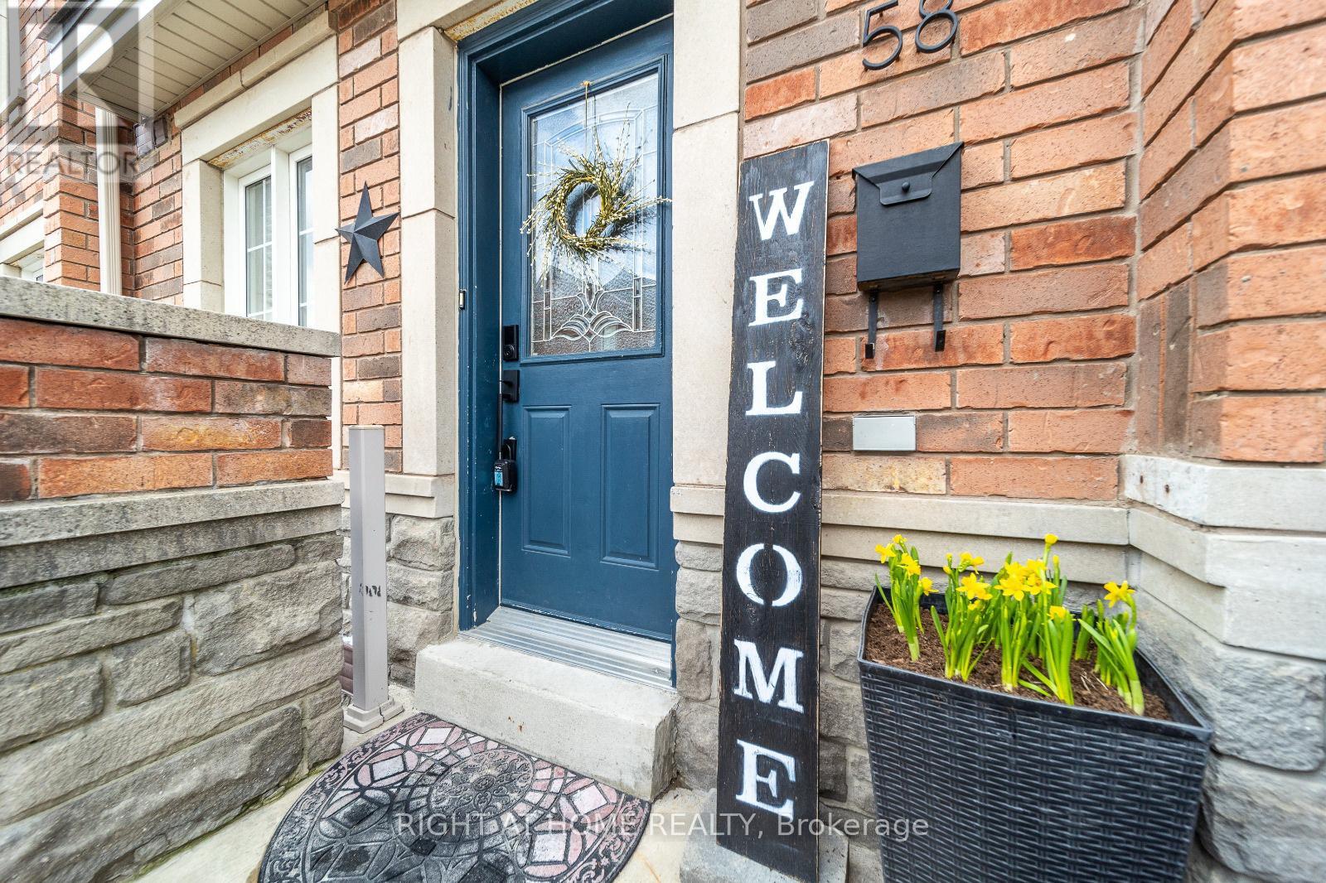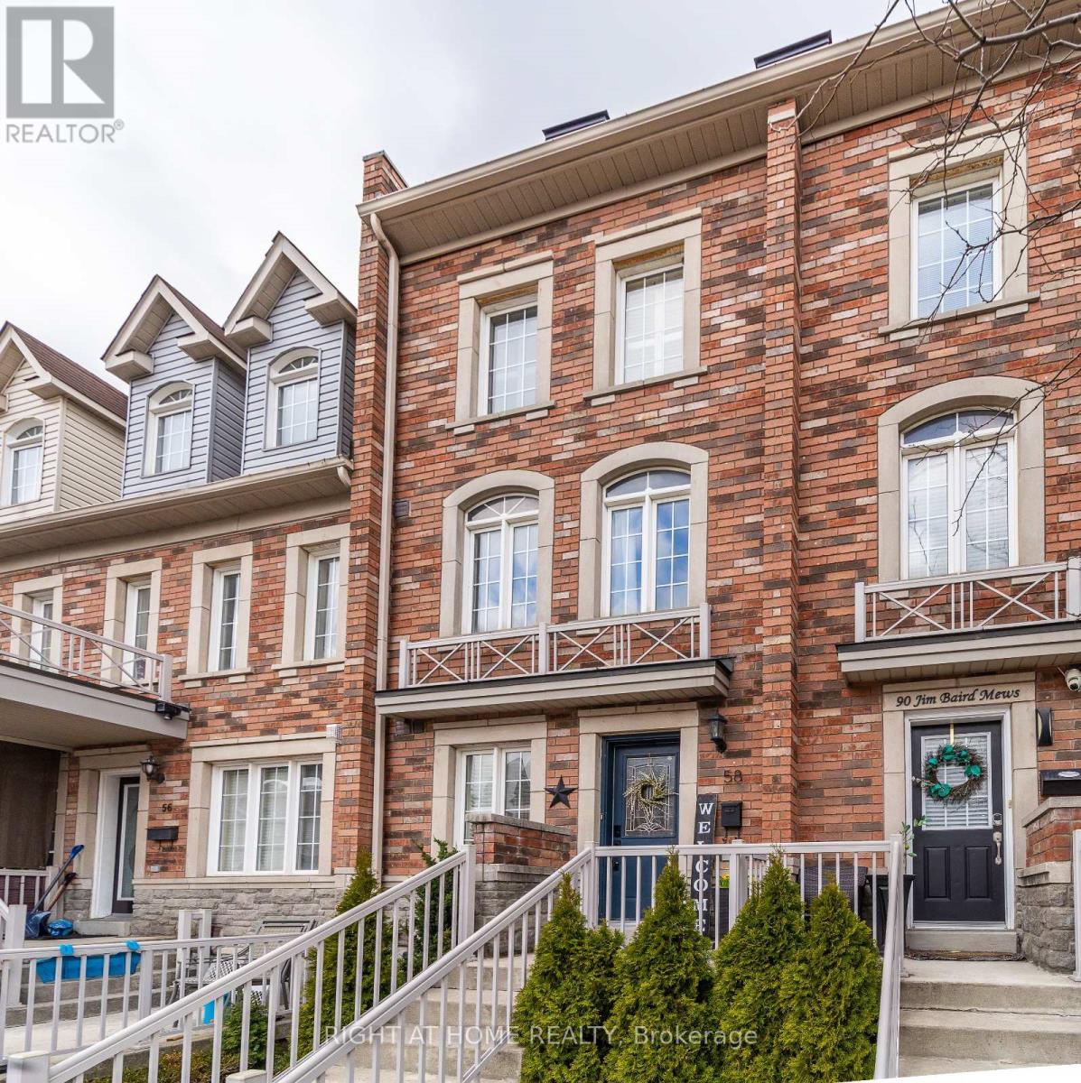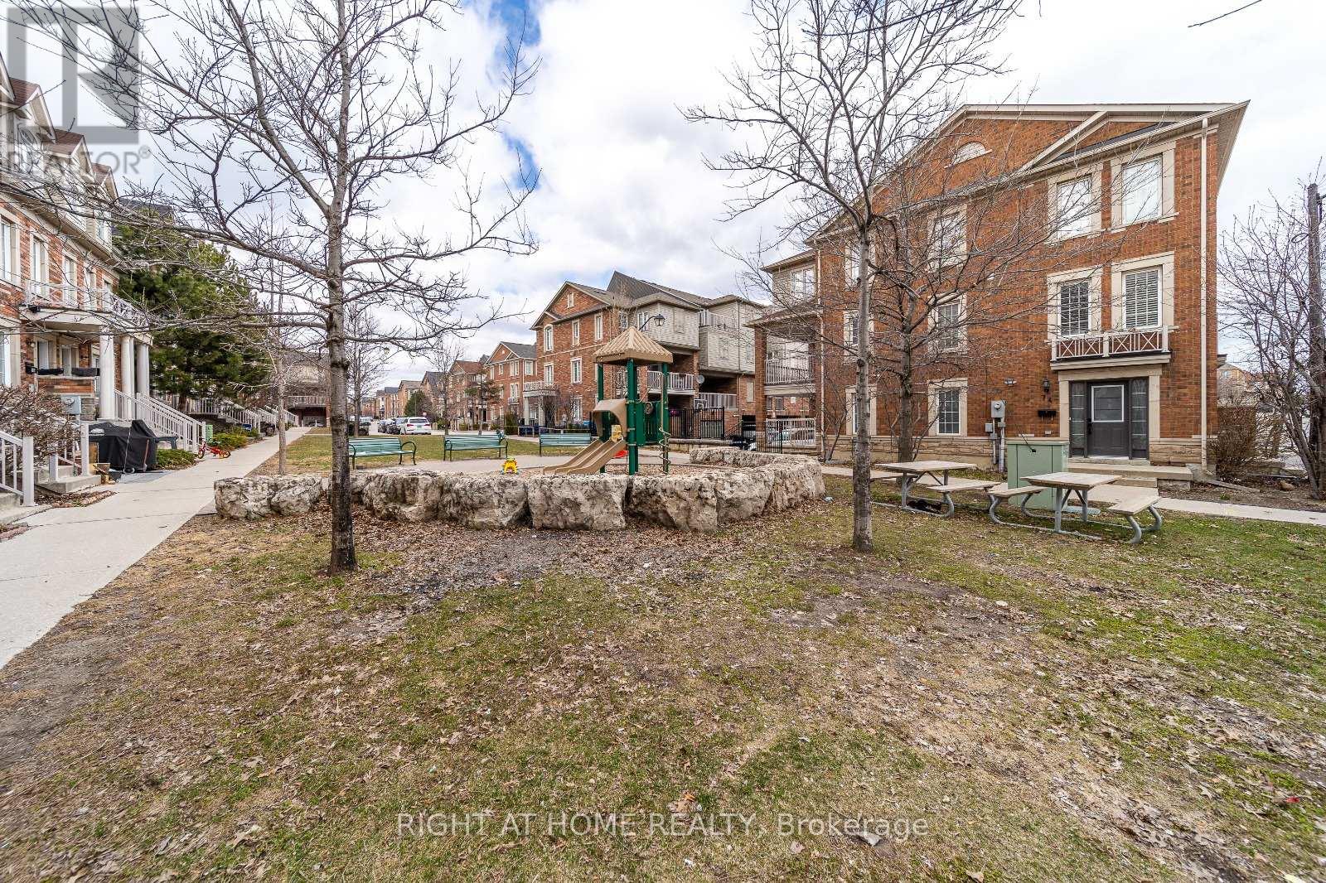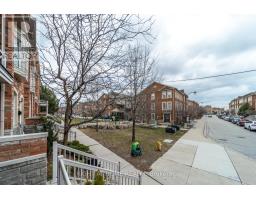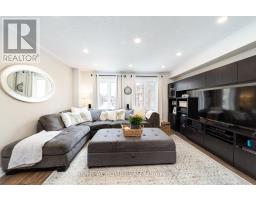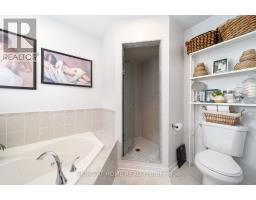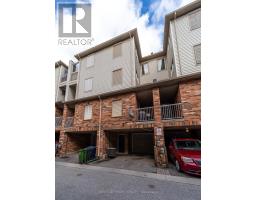58 Joseph Griffith Lane Toronto, Ontario M3L 0C7
$875,000
Welcome to this fully Renovated, Ultra Convenient, Ultra Modern, Largest 3 Bedroom Townhome For Your Urban Lifestyle. Smart Design Open Concept W/Modern Kitchen,Hardwood Floor,Totally Upgraded,Tumbled Marble Backsplash,Master Ensuite W/Jacuzzi Tub.Finished Basement Den. Xxlarge Master Bedroom & Family Room & Amazing Views! Bbq Balcony & B/I Large Garage With Outlet for level 2 EV charge, 2 Pkg Spots, W/3 Lockers. Easy Access To Major Highways. Fresh, Free Flowing & Fabulously Located. Just Move-In, Sit Back & Unpack! Pride of ownership. Show with confident! 10+++ (id:50886)
Property Details
| MLS® Number | W12108048 |
| Property Type | Single Family |
| Community Name | Downsview-Roding-CFB |
| Amenities Near By | Hospital, Park, Place Of Worship, Public Transit |
| Features | Lane, Carpet Free |
| Parking Space Total | 2 |
Building
| Bathroom Total | 3 |
| Bedrooms Above Ground | 3 |
| Bedrooms Total | 3 |
| Appliances | Garage Door Opener Remote(s), Water Heater, Central Vacuum, Dryer, Microwave, Stove, Washer, Refrigerator |
| Basement Development | Finished |
| Basement Features | Separate Entrance, Walk Out |
| Basement Type | N/a (finished) |
| Construction Style Attachment | Attached |
| Cooling Type | Central Air Conditioning |
| Exterior Finish | Brick |
| Flooring Type | Hardwood, Laminate |
| Foundation Type | Poured Concrete |
| Half Bath Total | 1 |
| Heating Fuel | Natural Gas |
| Heating Type | Forced Air |
| Stories Total | 3 |
| Size Interior | 1,500 - 2,000 Ft2 |
| Type | Row / Townhouse |
| Utility Water | Municipal Water |
Parking
| Garage |
Land
| Acreage | No |
| Land Amenities | Hospital, Park, Place Of Worship, Public Transit |
| Sewer | Sanitary Sewer |
| Size Frontage | 17 Ft |
| Size Irregular | 17 Ft |
| Size Total Text | 17 Ft |
Rooms
| Level | Type | Length | Width | Dimensions |
|---|---|---|---|---|
| Second Level | Bedroom 2 | 2.9 m | 2.84 m | 2.9 m x 2.84 m |
| Second Level | Bedroom 3 | 3.05 m | 2.68 m | 3.05 m x 2.68 m |
| Second Level | Family Room | 4.5 m | 4.45 m | 4.5 m x 4.45 m |
| Third Level | Primary Bedroom | 6.99 m | 3.81 m | 6.99 m x 3.81 m |
| Basement | Den | 2.8 m | 2.44 m | 2.8 m x 2.44 m |
| Main Level | Living Room | 4.57 m | 3.35 m | 4.57 m x 3.35 m |
| Main Level | Kitchen | 2.8 m | 2.74 m | 2.8 m x 2.74 m |
| Main Level | Eating Area | 4.45 m | 2.74 m | 4.45 m x 2.74 m |
Contact Us
Contact us for more information
Ned Mihajlovic
Salesperson
(416) 464-8647
nedhomes.ca
1396 Don Mills Rd Unit B-121
Toronto, Ontario M3B 0A7
(416) 391-3232
(416) 391-0319
www.rightathomerealty.com/

