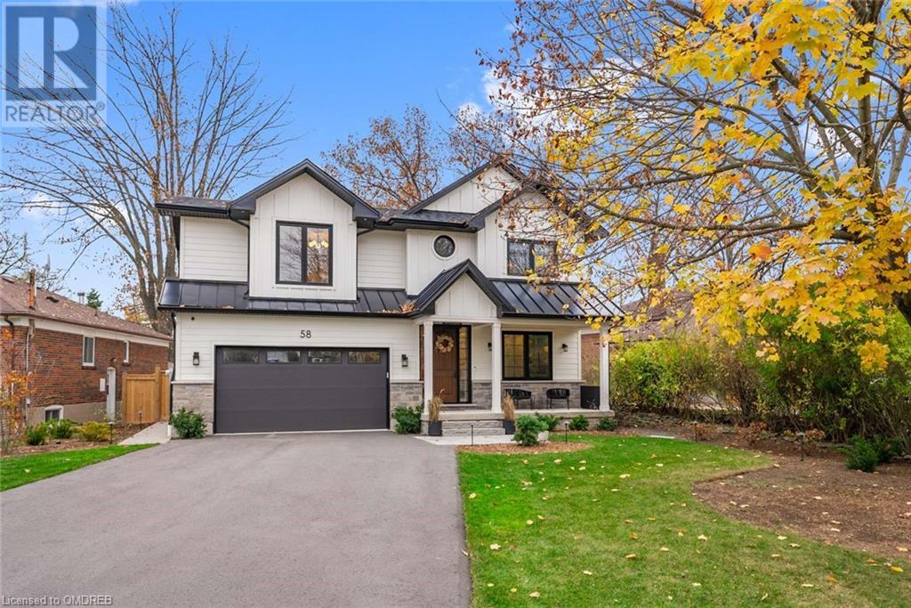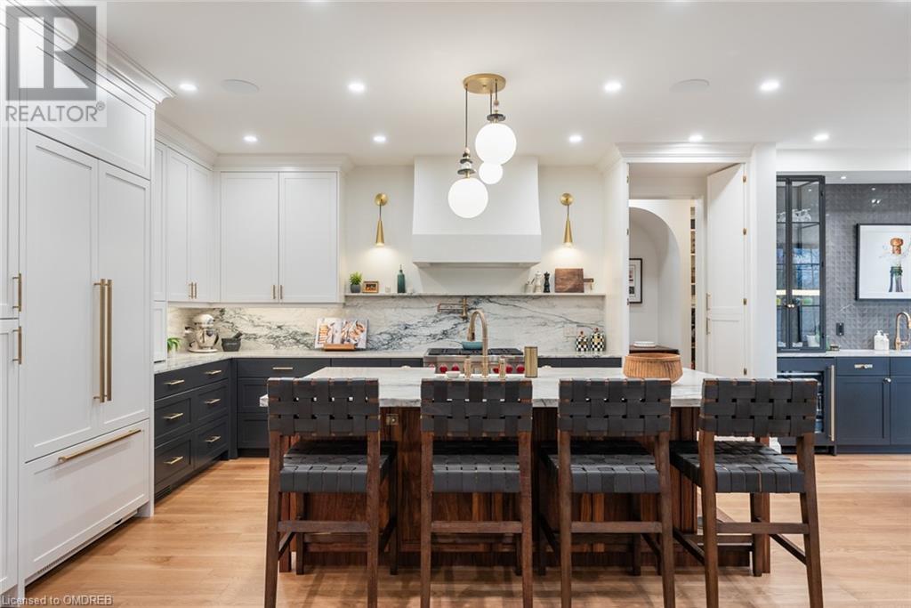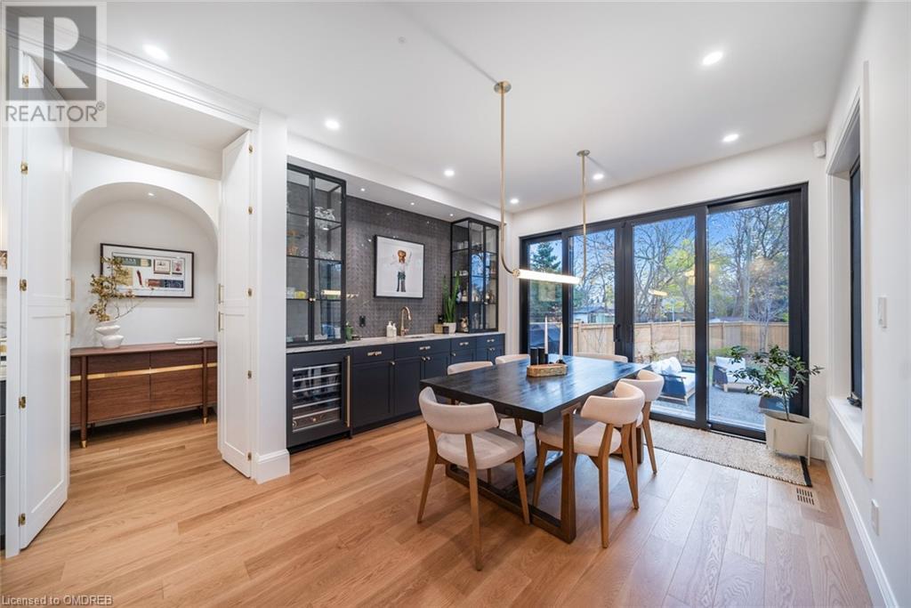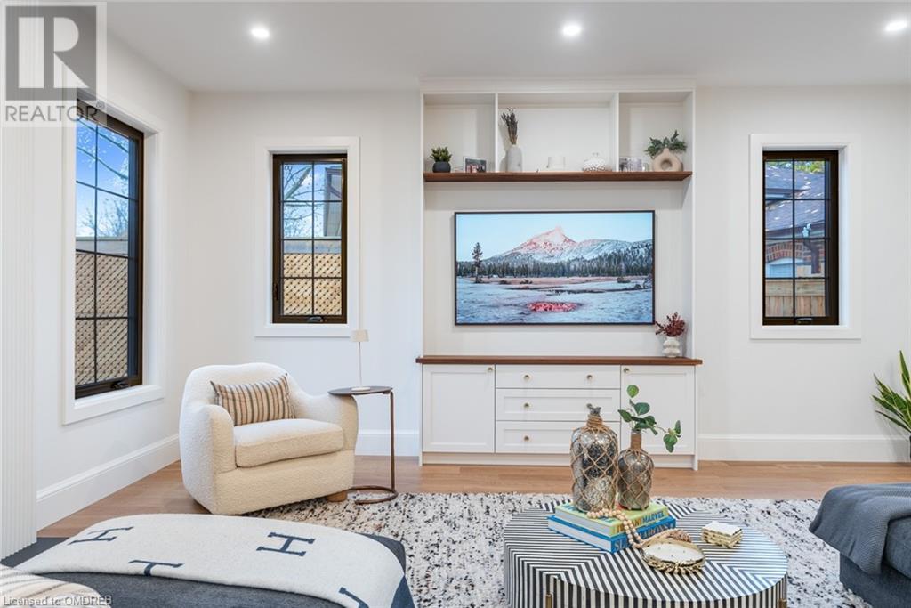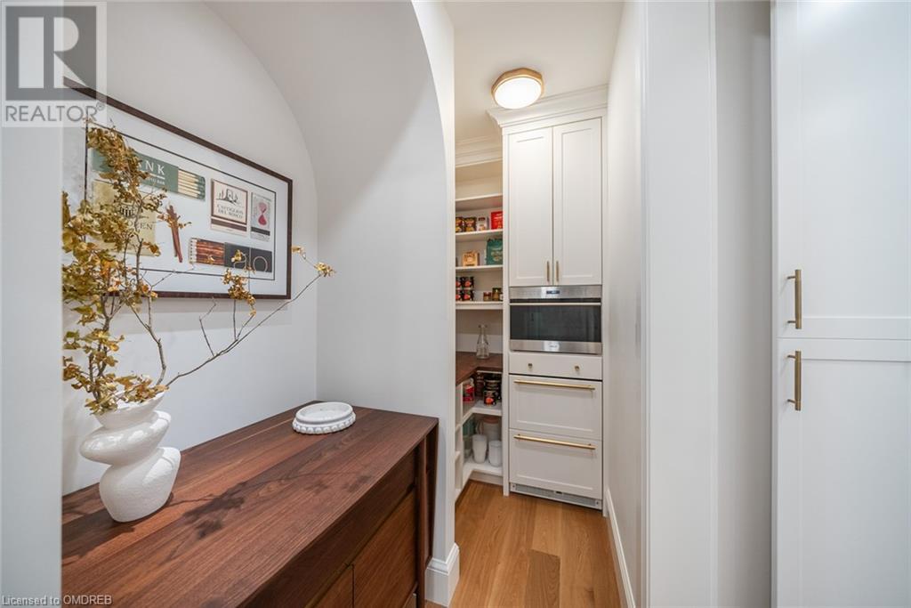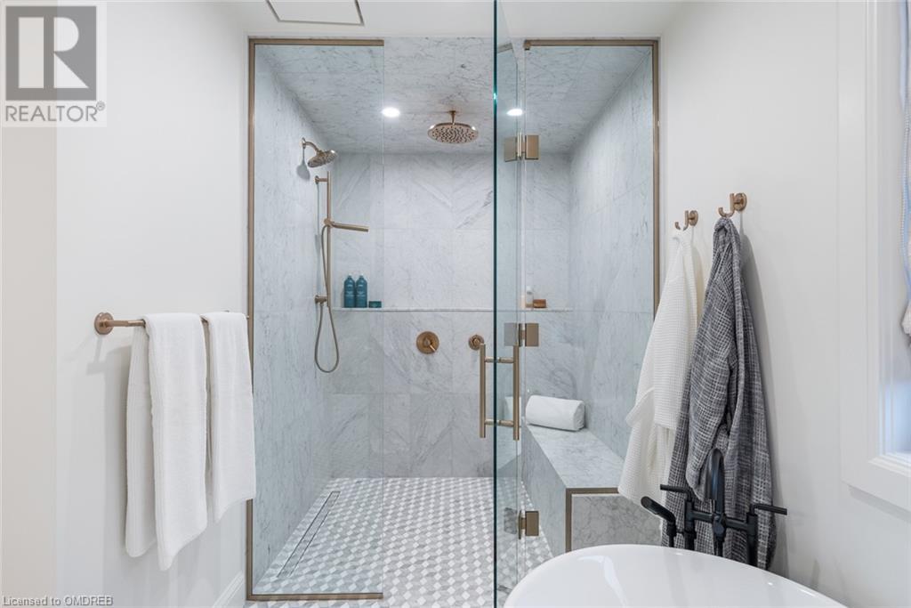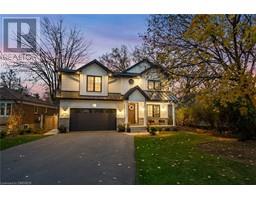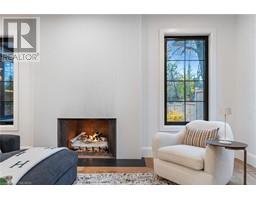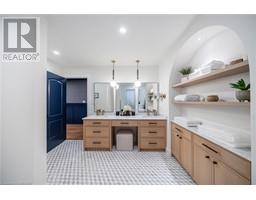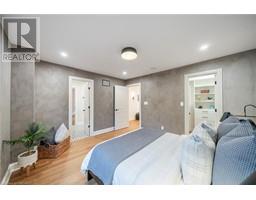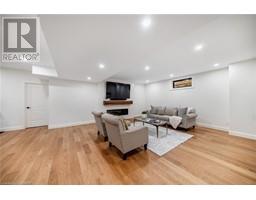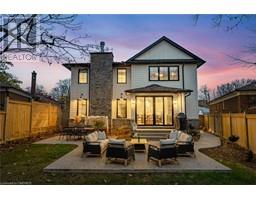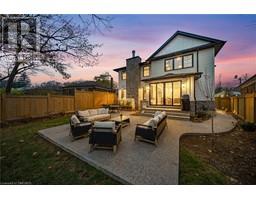58 Kingswood Road Oakville, Ontario L6K 2E3
$3,199,900
Welcome to 58 Kingswood Rd., a masterpiece of luxury living in the heart of Old Oakville. Nestled on an impressive 68 x 159 ft lot surrounded by mature trees, this home combines sophisticated design, premium features, and a prime location. Step inside to nearly 10-ft ceilings and stunning 8-ft solid doors that set the tone for the elegance throughout. The main floor showcases 7.5 baseboards, 6” wide plank floors, and a custom plaster surround on the open vent gas fireplace. A dedicated office features bespoke cabinetry with integrated lighting and in-drawer electrical, while the mudroom is thoughtfully designed with tailored storage and a built-in bench. The chef’s kitchen is a culinary dream, boasting custom cabinetry with an appliance garage, spice drawers, and ample storage. High-end appliances include a Wolf 6-burner gas oven, Bosch dishwasher, Jenn-Air refrigerator, wine fridge, and drawer fridges. Quartzite countertops and backsplash, a Venetian plaster hood vent, and a bar/coffee area with a hammered Native Trails bar sink add elegance to this central hub. Retreat to the spa-inspired primary suite featuring in-floor heating, marble finishes, an oversized rain shower and soaker tub. Custom closets and designer lighting complete the space. 3-additional bedrooms offer custom closets, a private ensuite or a Jack-and-Jill bath. The lower level, includes an additional bedroom, gym, rec room, and ample storage. Outdoors, enjoy a beautifully landscaped backyard with a concrete patio, built-in Sonos speakers, and a gas line for a BBQ, perfect for entertaining. Smart home features include a Lutron lighting system, Ecobee thermostat, Nest Yale locks, and a comprehensive security system. Energy efficiency is prioritized with an HRV system, on-demand hot water heater, and pre-wired EV charger. Located minutes from downtown Oakville, Kerr Village, and top-rated schools, this home is a rare gem blending luxury and convenience. Welcome to your dream home! (id:50886)
Property Details
| MLS® Number | 40678737 |
| Property Type | Single Family |
| AmenitiesNearBy | Playground, Public Transit, Shopping |
| CommunityFeatures | Community Centre, School Bus |
| EquipmentType | None |
| Features | Cul-de-sac, Wet Bar, Paved Driveway, Sump Pump |
| ParkingSpaceTotal | 6 |
| RentalEquipmentType | None |
| Structure | Porch |
Building
| BathroomTotal | 5 |
| BedroomsAboveGround | 4 |
| BedroomsBelowGround | 1 |
| BedroomsTotal | 5 |
| Appliances | Central Vacuum, Dishwasher, Dryer, Refrigerator, Wet Bar, Washer, Microwave Built-in, Gas Stove(s), Hood Fan, Window Coverings, Wine Fridge, Garage Door Opener |
| ArchitecturalStyle | 2 Level |
| BasementDevelopment | Finished |
| BasementType | Full (finished) |
| ConstructedDate | 2023 |
| ConstructionStyleAttachment | Detached |
| CoolingType | Central Air Conditioning |
| ExteriorFinish | Stone, Hardboard |
| FireProtection | Alarm System, Security System |
| FireplaceFuel | Electric |
| FireplacePresent | Yes |
| FireplaceTotal | 2 |
| FireplaceType | Other - See Remarks |
| FoundationType | Poured Concrete |
| HalfBathTotal | 1 |
| HeatingFuel | Natural Gas |
| HeatingType | Forced Air |
| StoriesTotal | 2 |
| SizeInterior | 4416 Sqft |
| Type | House |
| UtilityWater | Municipal Water |
Parking
| Attached Garage |
Land
| AccessType | Highway Access, Highway Nearby |
| Acreage | No |
| LandAmenities | Playground, Public Transit, Shopping |
| Sewer | Municipal Sewage System |
| SizeDepth | 159 Ft |
| SizeFrontage | 68 Ft |
| SizeTotalText | Under 1/2 Acre |
| ZoningDescription | Rl4-0 |
Rooms
| Level | Type | Length | Width | Dimensions |
|---|---|---|---|---|
| Second Level | Laundry Room | 10'8'' x 5'11'' | ||
| Second Level | 3pc Bathroom | 6'5'' x 10'4'' | ||
| Second Level | Bedroom | 13'2'' x 11'9'' | ||
| Second Level | Bedroom | 13'5'' x 15'1'' | ||
| Second Level | Bedroom | 14'3'' x 11'4'' | ||
| Second Level | 4pc Bathroom | 4'10'' x 9'1'' | ||
| Second Level | Full Bathroom | 13'8'' x 18'3'' | ||
| Second Level | Primary Bedroom | 17'0'' x 18'1'' | ||
| Basement | Utility Room | 8'3'' x 15'6'' | ||
| Basement | Storage | 17'7'' x 4'8'' | ||
| Basement | Storage | 12'1'' x 6'6'' | ||
| Basement | 3pc Bathroom | 5'6'' x 11'6'' | ||
| Basement | Bedroom | 11'3'' x 9'7'' | ||
| Basement | Recreation Room | 35'2'' x 28'3'' | ||
| Main Level | Foyer | 14'0'' x 23'5'' | ||
| Main Level | 2pc Bathroom | 6'5'' x 6'0'' | ||
| Main Level | Office | 10'9'' x 9'5'' | ||
| Main Level | Living Room | 17'7'' x 17'6'' | ||
| Main Level | Pantry | 7'0'' x 9'2'' | ||
| Main Level | Kitchen | 12'8'' x 17'1'' | ||
| Main Level | Dining Room | 12'8'' x 11'10'' |
https://www.realtor.ca/real-estate/27663055/58-kingswood-road-oakville
Interested?
Contact us for more information
Deanna Mendes
Salesperson
502 Brant St - Unit 1g
Burlington, Ontario L7R 2G4
Lisa Milroy
Broker
502 Brant St - Unit 1g
Burlington, Ontario L7R 2G4

