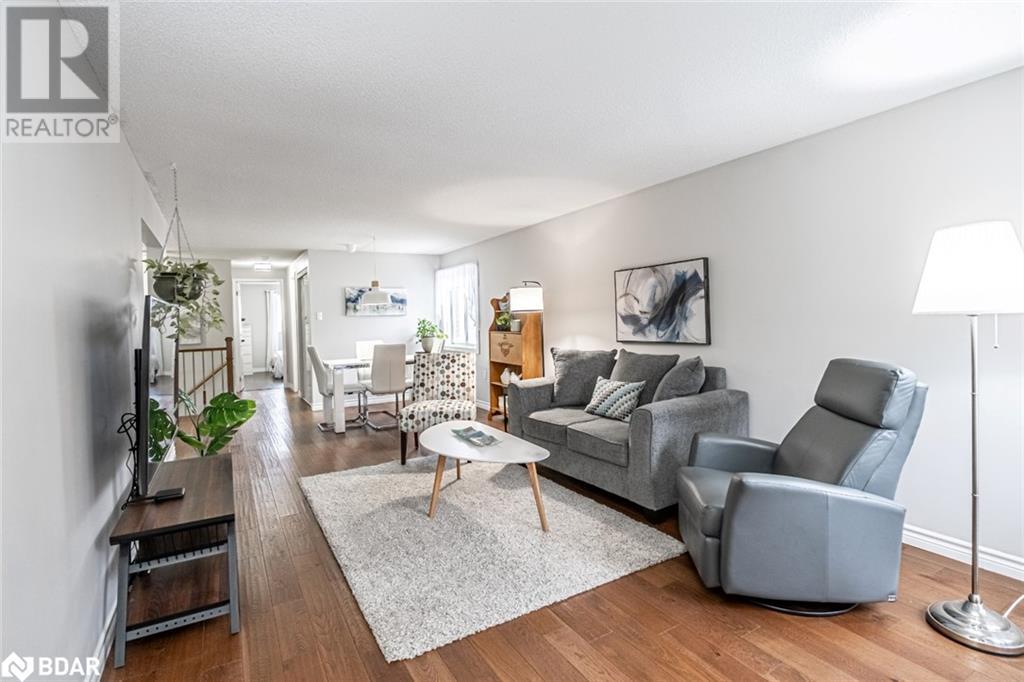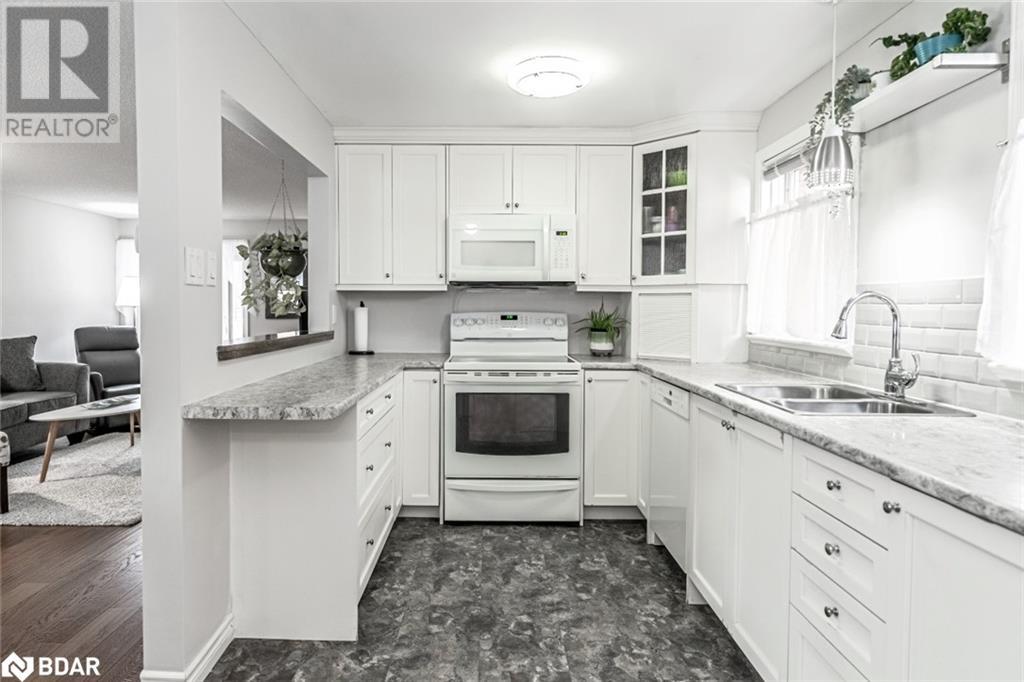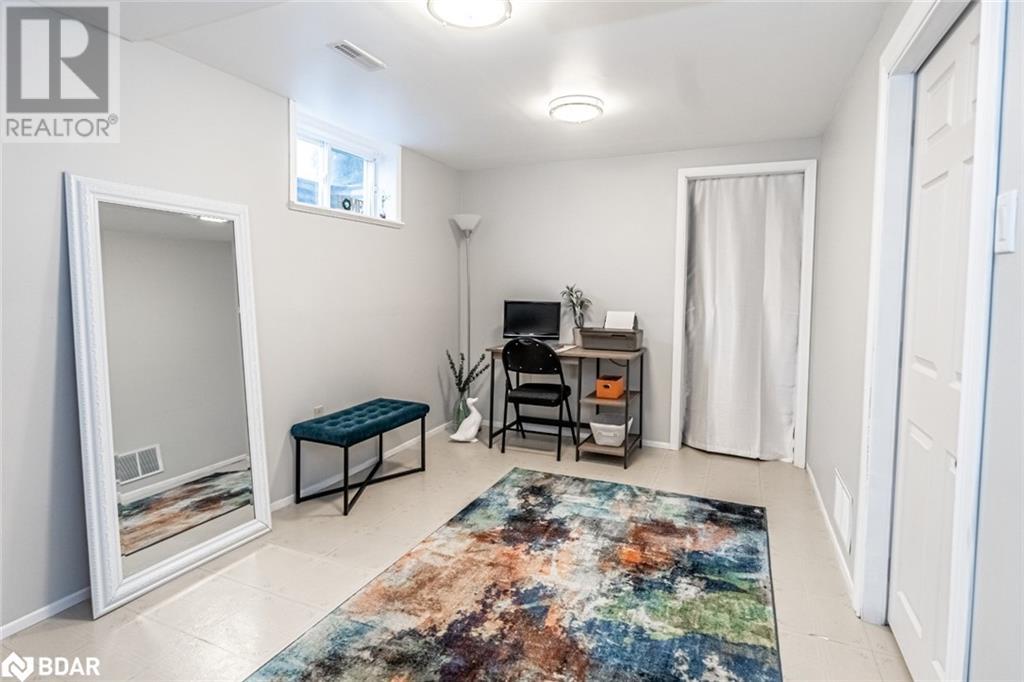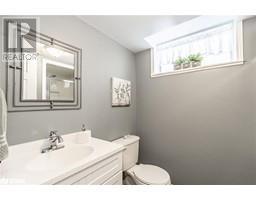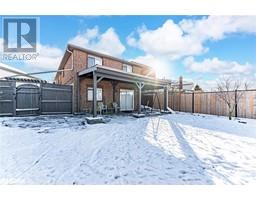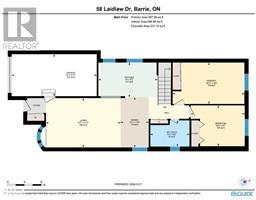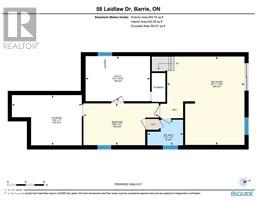58 Laidlaw Drive Barrie, Ontario L4N 7W2
$705,500
CHARMING BUNGALOW WITH WALKOUT BASEMENT, ABOVE-GROUND POOL & NO HOMES DIRECTLY BEHIND! Welcome to this delightful bungalow located in Barrie’s north end! Nestled in a prime location, this home is just moments from parks, schools, shopping centres, churches, public transit, and Highway 400 access. Step inside and be greeted by an updated kitchen that shines with white cabinetry topped with crown moulding, a subway tile backsplash, ample counter space, and a convenient pass-through window. The open-concept dining and living room is perfect for both relaxing and entertaining, showcasing engineered hardwood flooring and large windows that flood the space with natural light. The two main-floor bedrooms with laminate flooring are served by a modernized 4-piece bathroom, complementing the home’s fresh, updated feel. Downstairs, the bright, fully finished walkout basement expands the living space even further, featuring a spacious rec room, a bedroom, and a full bathroom. Outside, the fully fenced private backyard is your summer sanctuary, backing onto agricultural land with no homes directly behind for additional privacy. Spend your days relaxing in the above-ground pool, hosting barbecues on the deck, or storing your outdoor essentials in the handy shed. The home’s charming brick exterior features tasteful neutral accents, a landscaped yard with an interlock walkway, and a single-car garage with convenient inside entry. Additional features include a central vacuum and a water softener. This adorable home offers a serene retreat with all the amenities you need just moments away (id:50886)
Property Details
| MLS® Number | 40685981 |
| Property Type | Single Family |
| AmenitiesNearBy | Public Transit, Schools, Shopping |
| CommunityFeatures | Community Centre |
| EquipmentType | None |
| Features | Southern Exposure |
| ParkingSpaceTotal | 3 |
| PoolType | Above Ground Pool |
| RentalEquipmentType | None |
| Structure | Shed |
Building
| BathroomTotal | 2 |
| BedroomsAboveGround | 2 |
| BedroomsBelowGround | 1 |
| BedroomsTotal | 3 |
| Appliances | Central Vacuum, Dishwasher, Dryer, Refrigerator, Stove, Washer, Window Coverings |
| ArchitecturalStyle | Bungalow |
| BasementDevelopment | Finished |
| BasementType | Full (finished) |
| ConstructedDate | 1992 |
| ConstructionStyleAttachment | Detached |
| CoolingType | Central Air Conditioning |
| ExteriorFinish | Brick |
| FoundationType | Poured Concrete |
| HeatingFuel | Natural Gas |
| HeatingType | Forced Air |
| StoriesTotal | 1 |
| SizeInterior | 1495 Sqft |
| Type | House |
| UtilityWater | Municipal Water |
Parking
| Attached Garage |
Land
| Acreage | No |
| LandAmenities | Public Transit, Schools, Shopping |
| LandscapeFeatures | Landscaped |
| Sewer | Municipal Sewage System |
| SizeDepth | 164 Ft |
| SizeFrontage | 24 Ft |
| SizeTotalText | Under 1/2 Acre |
| ZoningDescription | Rm1 |
Rooms
| Level | Type | Length | Width | Dimensions |
|---|---|---|---|---|
| Basement | 3pc Bathroom | Measurements not available | ||
| Basement | Bedroom | 9'1'' x 16'6'' | ||
| Basement | Recreation Room | 19'4'' x 16'11'' | ||
| Main Level | 4pc Bathroom | Measurements not available | ||
| Main Level | Bedroom | 9'7'' x 12'9'' | ||
| Main Level | Primary Bedroom | 9'9'' x 16'11'' | ||
| Main Level | Living Room | 11'7'' x 17'7'' | ||
| Main Level | Dining Room | 11'9'' x 6'7'' | ||
| Main Level | Kitchen | 8'2'' x 14'0'' |
https://www.realtor.ca/real-estate/27753103/58-laidlaw-drive-barrie
Interested?
Contact us for more information
Peggy Hill
Broker
374 Huronia Road
Barrie, Ontario L4N 8Y9
Amber Joyce
Salesperson
374 Huronia Road Unit: 101
Barrie, Ontario L4N 8Y9



