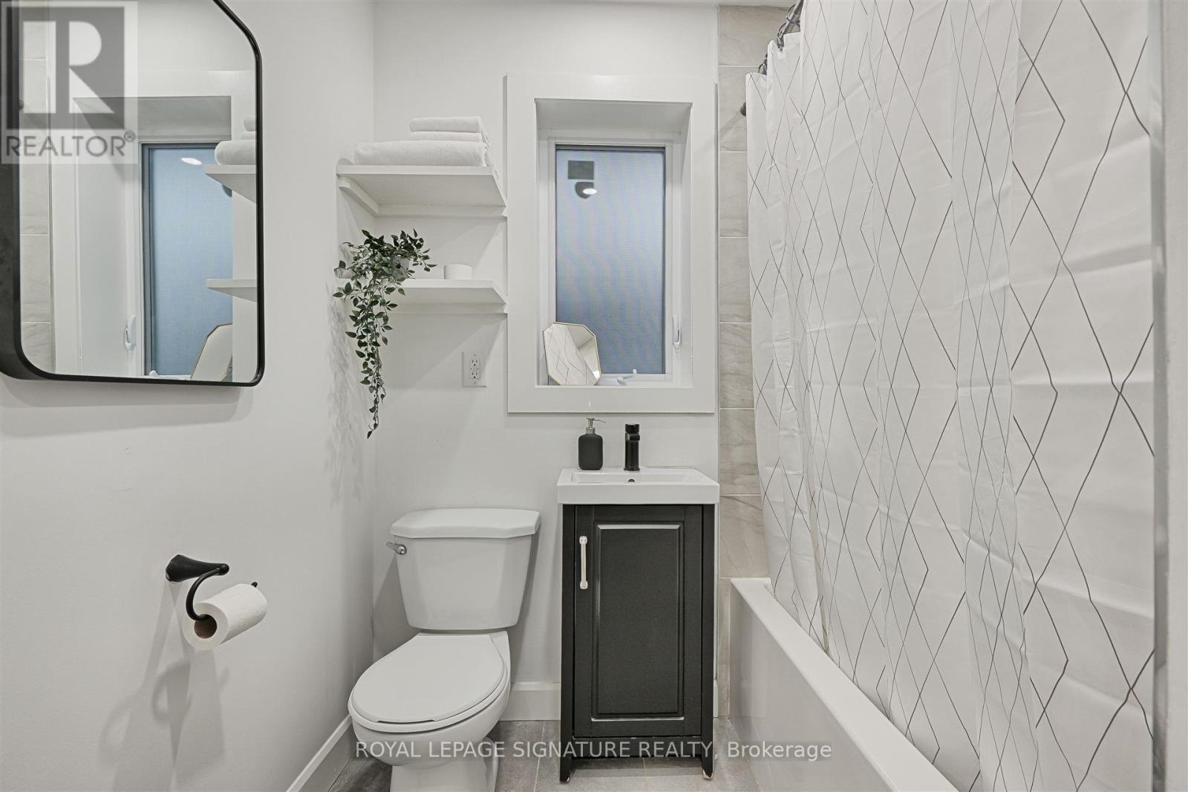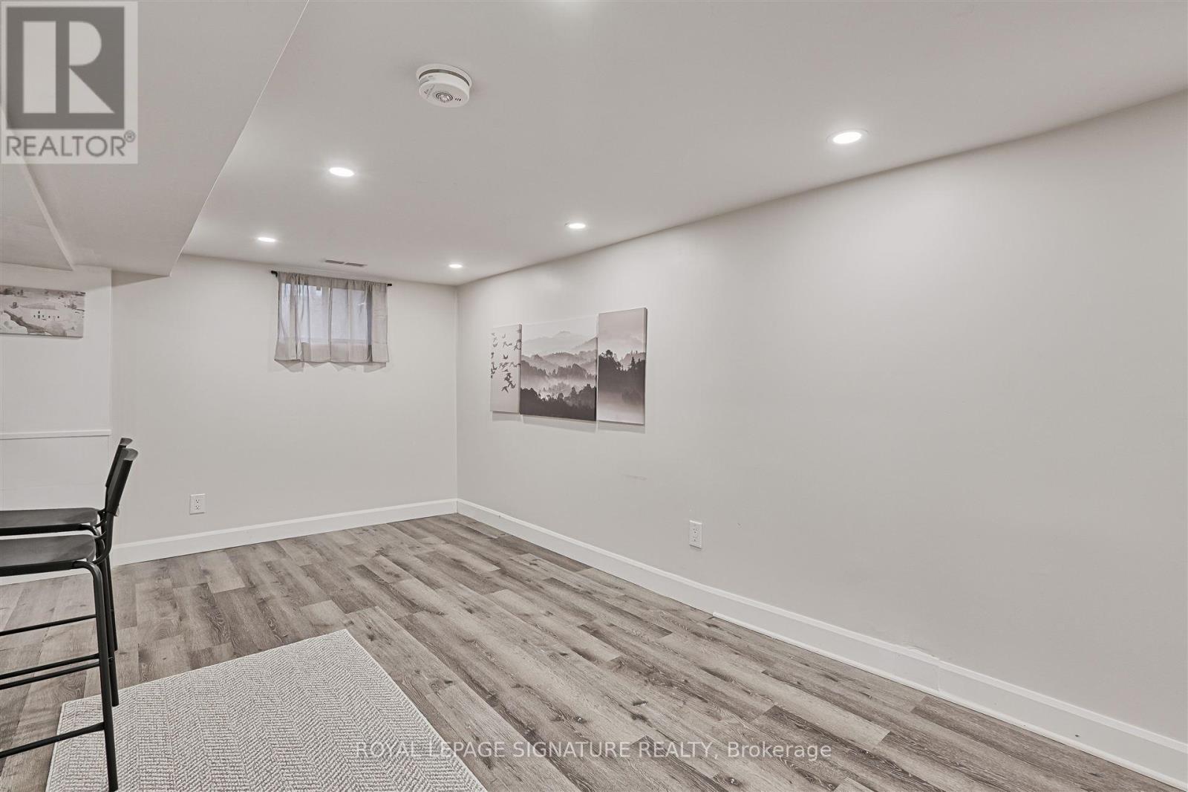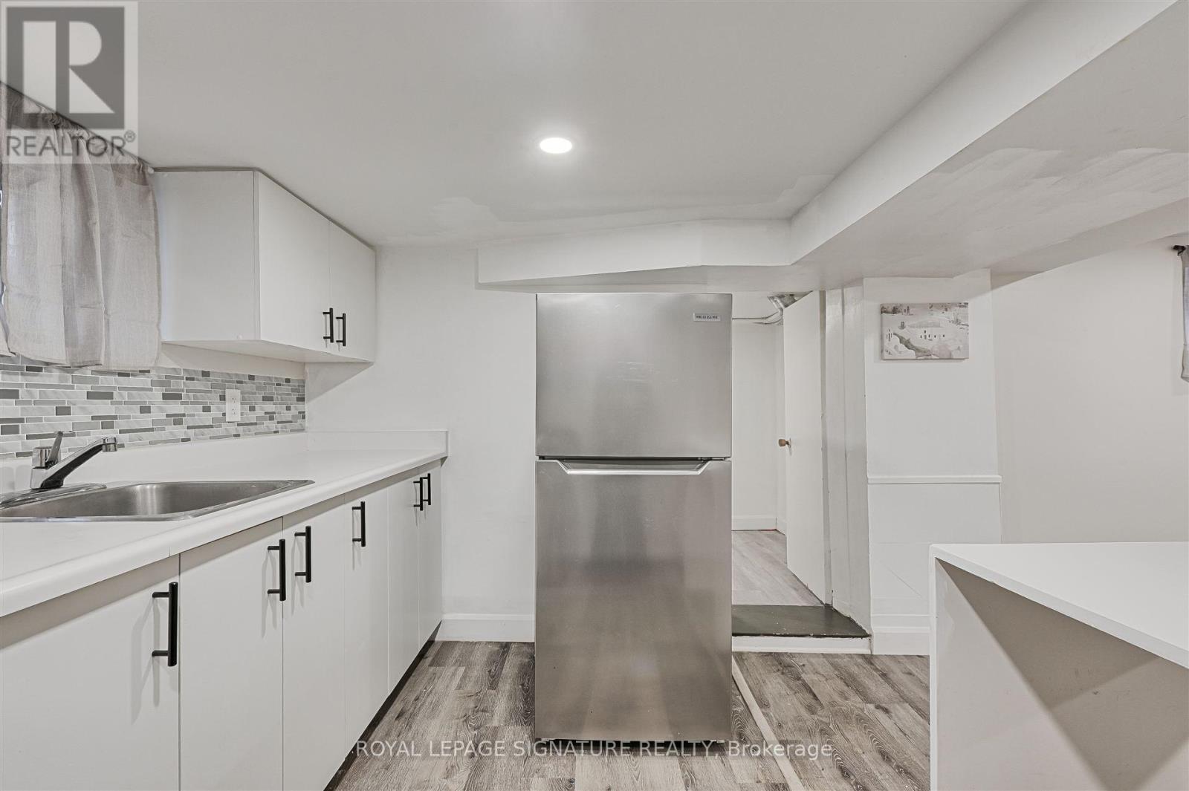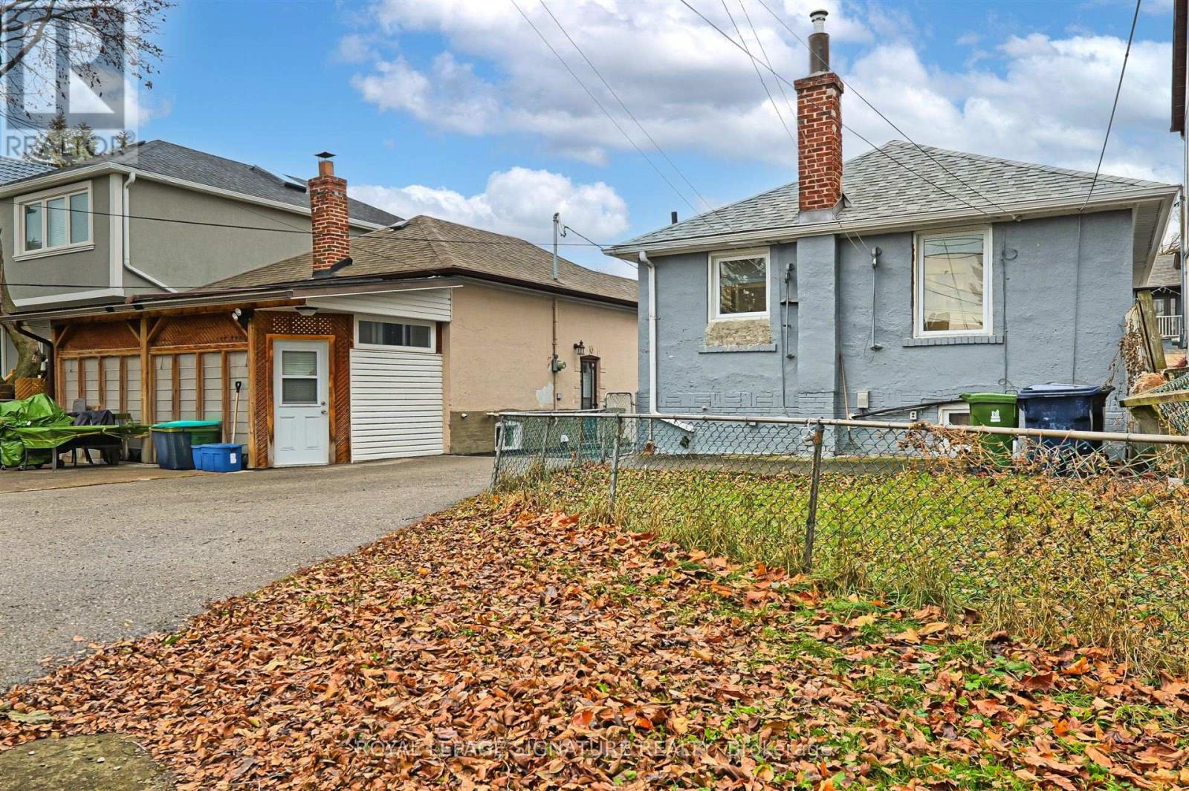58 Livingstone Avenue Toronto, Ontario M6E 2L8
3 Bedroom
2 Bathroom
699.9943 - 1099.9909 sqft
Raised Bungalow
Central Air Conditioning
Forced Air
$899,900
Location. Location. Location. Newly renovated, bright and spacious house with 3 livable bedrooms with new stainless steel appliances. This house is in the vibrant Eglinton West area and is on a quiet street. Steps to TTC Subway and upcoming Cedarvale LRT station. There is a non conforming basement in law suite with its own entrance. Easy access to Allen Rd/Hwy 401/Hwy 400, No Frills, Shops, Parks, and so much more. Walkable, Bikeable, Car and Transit friendly location. (id:50886)
Property Details
| MLS® Number | W11898741 |
| Property Type | Single Family |
| Neigbourhood | Little Jamaica |
| Community Name | Briar Hill-Belgravia |
| AmenitiesNearBy | Park, Place Of Worship, Public Transit |
| Features | Carpet Free, In-law Suite |
| ParkingSpaceTotal | 2 |
Building
| BathroomTotal | 2 |
| BedroomsAboveGround | 2 |
| BedroomsBelowGround | 1 |
| BedroomsTotal | 3 |
| Appliances | Dishwasher, Dryer, Microwave, Refrigerator, Stove, Washer |
| ArchitecturalStyle | Raised Bungalow |
| BasementDevelopment | Finished |
| BasementFeatures | Separate Entrance |
| BasementType | N/a (finished) |
| ConstructionStyleAttachment | Detached |
| CoolingType | Central Air Conditioning |
| ExteriorFinish | Aluminum Siding, Stucco |
| FoundationType | Unknown |
| HeatingFuel | Natural Gas |
| HeatingType | Forced Air |
| StoriesTotal | 1 |
| SizeInterior | 699.9943 - 1099.9909 Sqft |
| Type | House |
| UtilityWater | Municipal Water |
Parking
| Detached Garage |
Land
| Acreage | No |
| LandAmenities | Park, Place Of Worship, Public Transit |
| Sewer | Sanitary Sewer |
| SizeDepth | 100 Ft ,1 In |
| SizeFrontage | 27 Ft ,1 In |
| SizeIrregular | 27.1 X 100.1 Ft |
| SizeTotalText | 27.1 X 100.1 Ft |
Rooms
| Level | Type | Length | Width | Dimensions |
|---|---|---|---|---|
| Basement | Mud Room | 2.43 m | 0.91 m | 2.43 m x 0.91 m |
| Basement | Bathroom | 2.43 m | 1.37 m | 2.43 m x 1.37 m |
| Basement | Bedroom | 3.16 m | 2.49 m | 3.16 m x 2.49 m |
| Basement | Living Room | 5.79 m | 2.43 m | 5.79 m x 2.43 m |
| Basement | Kitchen | 3.13 m | 2.83 m | 3.13 m x 2.83 m |
| Main Level | Living Room | 6.55 m | 2.74 m | 6.55 m x 2.74 m |
| Main Level | Bedroom | 2.52 m | 3.35 m | 2.52 m x 3.35 m |
| Main Level | Bedroom 2 | 3.2 m | 2.49 m | 3.2 m x 2.49 m |
| Main Level | Bathroom | 1.21 m | 1.52 m | 1.21 m x 1.52 m |
| Main Level | Kitchen | 3.04 m | 2.59 m | 3.04 m x 2.59 m |
Interested?
Contact us for more information
Matthew Alexander Parent
Salesperson
Berkshire Hathaway Homeservices Toronto Realty
23 Lesmill Rd #401
Toronto, Ontario M3B 3P6
23 Lesmill Rd #401
Toronto, Ontario M3B 3P6















































































