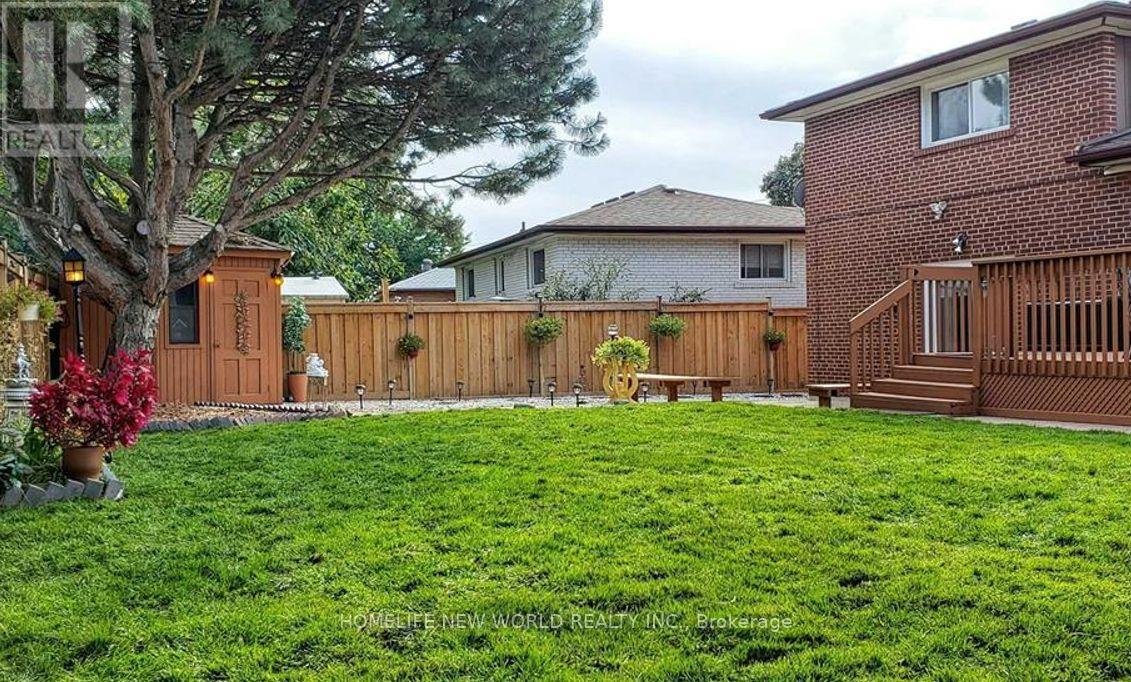58 Marathon Crescent Toronto, Ontario M2R 2L7
5 Bedroom
3 Bathroom
1,500 - 2,000 ft2
Central Air Conditioning
Forced Air
$999,000
Must See This Gorgeous 3+2 bedroom Side Split Detached Home Located In A High Demand Area. Well-Maintained and Family-Friendly Neighborhood! Bright & Spacious With Eat-In Kitchen & Walk-Out To Deck, New Roof, New Deck, and New Driveway, Hardwood Floors Thru-Out. Large Family Room W/Huge Sliding Doors To Backyard. Tons Of Storage. Close To Parks, Schools, Shopping & Transit. (id:50886)
Property Details
| MLS® Number | C12397146 |
| Property Type | Single Family |
| Neigbourhood | Newtonbrook West |
| Community Name | Newtonbrook West |
| Equipment Type | Water Heater |
| Features | In-law Suite |
| Parking Space Total | 3 |
| Rental Equipment Type | Water Heater |
Building
| Bathroom Total | 3 |
| Bedrooms Above Ground | 3 |
| Bedrooms Below Ground | 2 |
| Bedrooms Total | 5 |
| Appliances | Garage Door Opener Remote(s), Dryer, Hood Fan, Stove, Washer, Window Coverings, Refrigerator |
| Basement Development | Partially Finished |
| Basement Type | N/a (partially Finished) |
| Construction Style Attachment | Detached |
| Construction Style Split Level | Sidesplit |
| Cooling Type | Central Air Conditioning |
| Exterior Finish | Brick |
| Flooring Type | Hardwood, Ceramic, Concrete |
| Foundation Type | Concrete |
| Half Bath Total | 1 |
| Heating Fuel | Natural Gas |
| Heating Type | Forced Air |
| Size Interior | 1,500 - 2,000 Ft2 |
| Type | House |
| Utility Water | Municipal Water |
Parking
| Attached Garage | |
| Garage |
Land
| Acreage | No |
| Sewer | Sanitary Sewer |
| Size Depth | 105 Ft ,3 In |
| Size Frontage | 43 Ft ,7 In |
| Size Irregular | 43.6 X 105.3 Ft |
| Size Total Text | 43.6 X 105.3 Ft |
Rooms
| Level | Type | Length | Width | Dimensions |
|---|---|---|---|---|
| Second Level | Primary Bedroom | 3.95 m | 3.149 m | 3.95 m x 3.149 m |
| Second Level | Bedroom 2 | 3.149 m | 3.051 m | 3.149 m x 3.051 m |
| Second Level | Bedroom 3 | 3.999 m | 2.749 m | 3.999 m x 2.749 m |
| Basement | Recreational, Games Room | 4.801 m | 3.652 m | 4.801 m x 3.652 m |
| Basement | Office | 2.749 m | 2.1 m | 2.749 m x 2.1 m |
| Basement | Other | 3.05 m | 3.149 m | 3.05 m x 3.149 m |
| Lower Level | Family Room | 5.7 m | 3.051 m | 5.7 m x 3.051 m |
| Main Level | Living Room | 5.15 m | 3.75 m | 5.15 m x 3.75 m |
| Main Level | Dining Room | 3.35 m | 2.89 m | 3.35 m x 2.89 m |
| Main Level | Kitchen | 4.051 m | 2.649 m | 4.051 m x 2.649 m |
Contact Us
Contact us for more information
Julie Park
Broker
Homelife New World Realty Inc.
201 Consumers Rd., Ste. 205
Toronto, Ontario M2J 4G8
201 Consumers Rd., Ste. 205
Toronto, Ontario M2J 4G8
(416) 490-1177
(416) 490-1928
www.homelifenewworld.com/

































































































