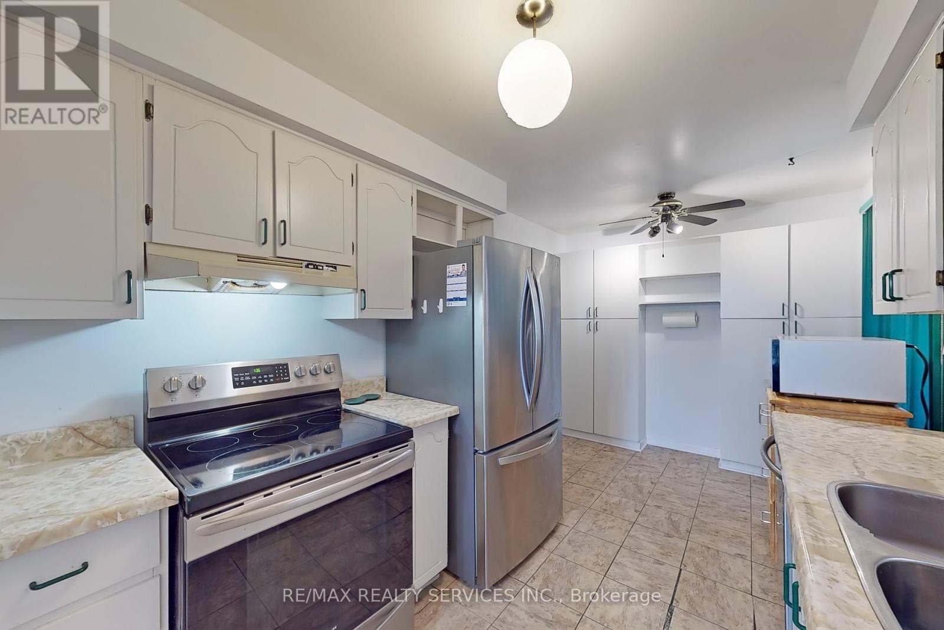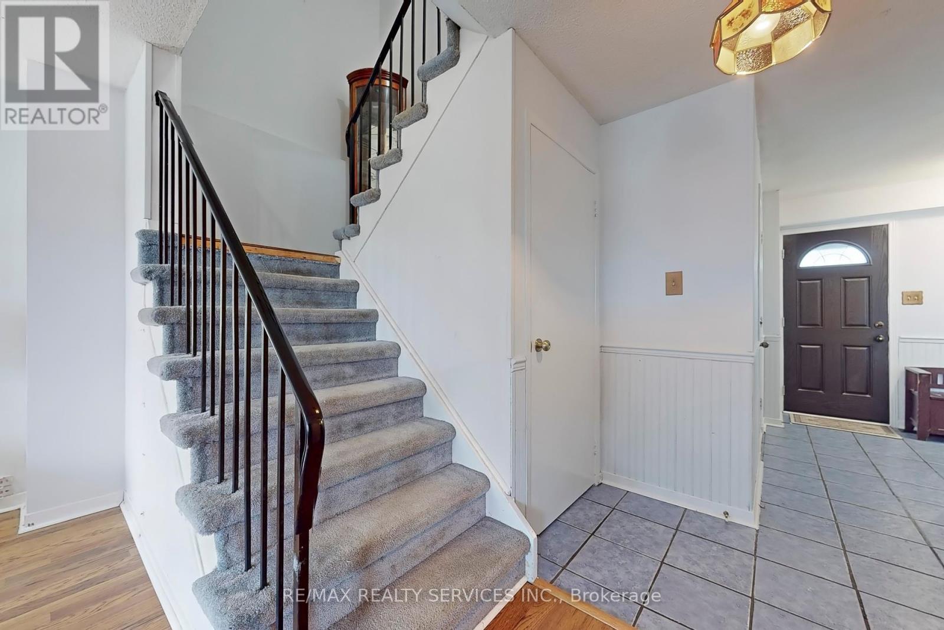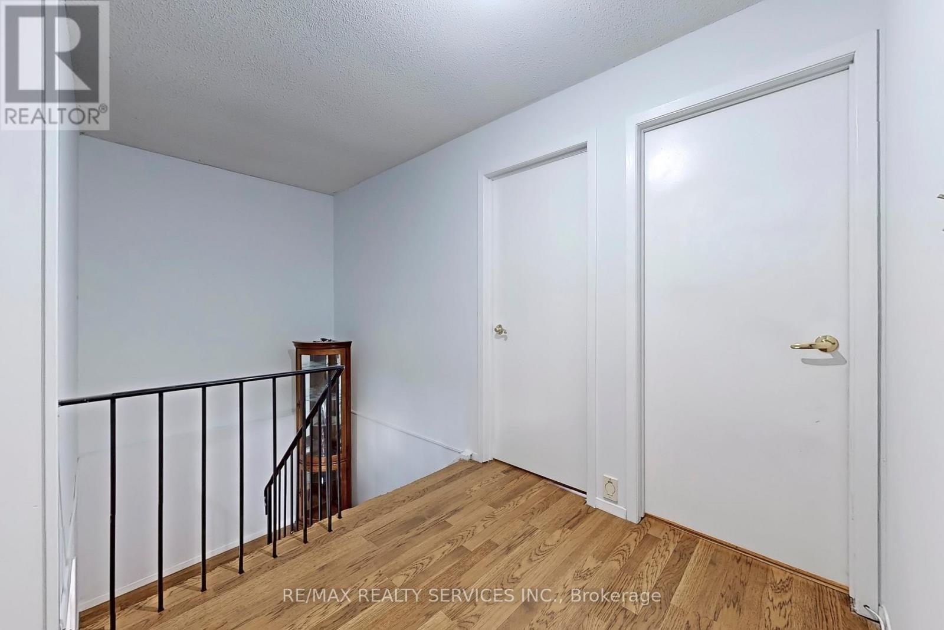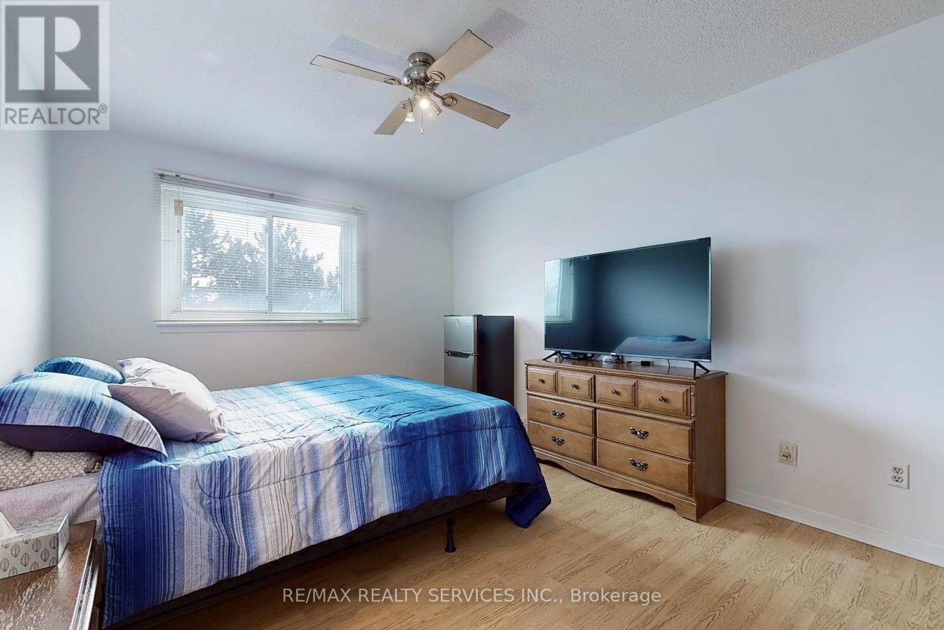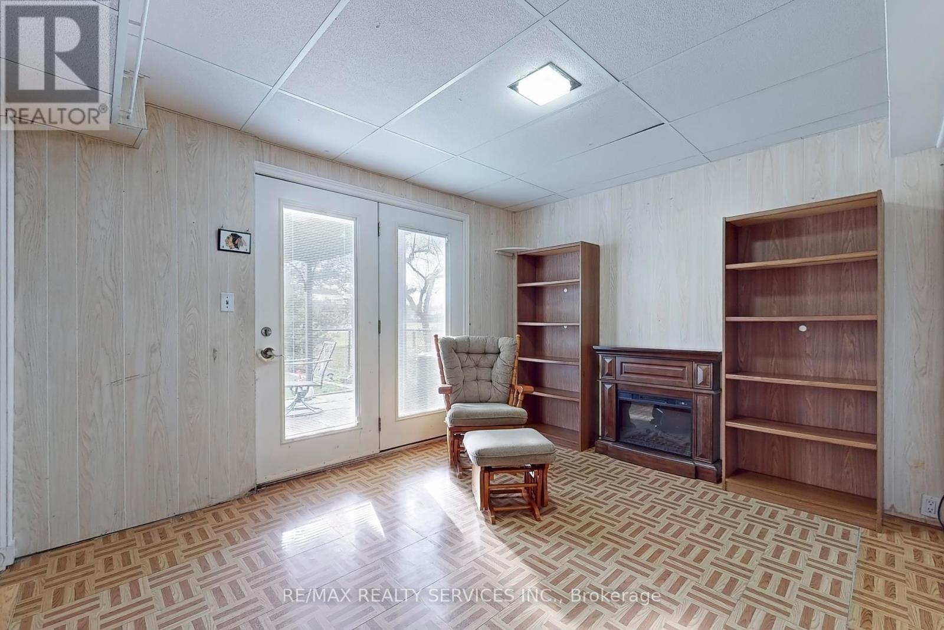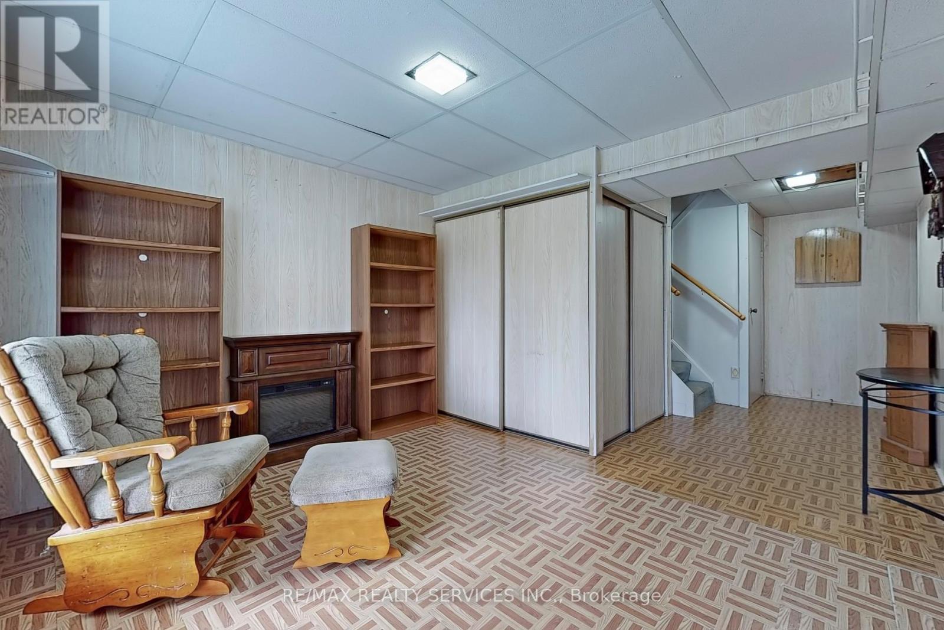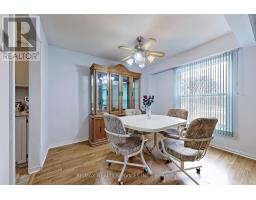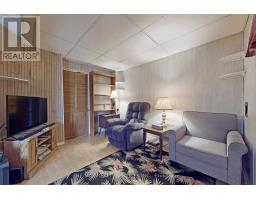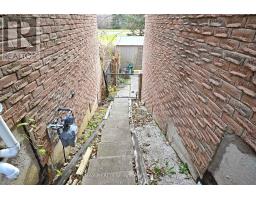58 Mayfair Crescent Brampton, Ontario L6S 3N4
$849,900
Welcome Home To 58 Mayfair Cres.! A Great Opportunity To Buy A 4+1 Bedroom & 2.5 Bathroom Detached Home! Freshly Painted. Awaiting Some Of Your Own Personal Updates, This Home Is Nestled On A Family Friendly Street, Sitting On A Walkout Lot With An Outstanding Location On The Street & Backing On To Maitland Park South (No Homes Behind)! Main Level Offers You An Open Concept Living & Dining Room With Laminate Floors, A Full Size Kitchen With A Breakfast/Eat-In Area, A 2 Pcs Powder Room & Direct Garage Access! Upper Level With 4 Spacious Bedrooms With Lots Of Closet Space, Laminate Floors & A Full 4 Bathroom! Come Down To A Finished Walkout Basement That Features A Kitchen, A Room, Separate Rec/Entertainment Area, A 3 Pcs Bathroom & Laundry! This Walkout Basement Has Potential For An In-Law Suite & More! French Door Opens Up To Your Private Backyard Offering A Patio Area With A Gazebo & Lots Of Space To Play, Relax & Garden! Spacious 1 Car Garage & 2 Car Driveway! Some Of The Updates Include: Furnace - 2022, A/C Unit- 2022, Roof Re-Shingled-2022. Located In A Fantastic Neighborhood, Walking Distance To Parks, Schools, Bus Stops, Rec. Centre & Much More & A Quick Drive To Bramalea City Centre, Chinguacousy Park, GO Station, Highways & More! **** EXTRAS **** S/S Fridge, S/S Stove, S/S Dish Washer, Hood Fan. Existing Window Coverings & Existing Light Fixtures/Ceiling Fans. Clothes Washer/Dryer (Washer Being Sold As Is Has A Minor Leak). Basement Fridge & Freezer. Garden Shed & Gazebo. (id:50886)
Property Details
| MLS® Number | W11822192 |
| Property Type | Single Family |
| Community Name | Central Park |
| AmenitiesNearBy | Park, Public Transit, Schools, Place Of Worship |
| CommunityFeatures | Community Centre |
| EquipmentType | Water Heater |
| Features | Wooded Area |
| ParkingSpaceTotal | 3 |
| RentalEquipmentType | Water Heater |
| Structure | Shed |
Building
| BathroomTotal | 3 |
| BedroomsAboveGround | 4 |
| BedroomsBelowGround | 1 |
| BedroomsTotal | 5 |
| Appliances | Central Vacuum |
| BasementDevelopment | Finished |
| BasementFeatures | Separate Entrance, Walk Out |
| BasementType | N/a (finished) |
| ConstructionStyleAttachment | Detached |
| CoolingType | Central Air Conditioning |
| ExteriorFinish | Brick, Aluminum Siding |
| FlooringType | Laminate, Vinyl |
| FoundationType | Poured Concrete |
| HalfBathTotal | 1 |
| HeatingFuel | Natural Gas |
| HeatingType | Forced Air |
| StoriesTotal | 2 |
| Type | House |
| UtilityWater | Municipal Water |
Parking
| Attached Garage |
Land
| Acreage | No |
| LandAmenities | Park, Public Transit, Schools, Place Of Worship |
| Sewer | Sanitary Sewer |
| SizeDepth | 90 Ft |
| SizeFrontage | 30 Ft |
| SizeIrregular | 30 X 90 Ft |
| SizeTotalText | 30 X 90 Ft |
Rooms
| Level | Type | Length | Width | Dimensions |
|---|---|---|---|---|
| Second Level | Primary Bedroom | 4.01 m | 2.76 m | 4.01 m x 2.76 m |
| Second Level | Bedroom 2 | 4.03 m | 3.22 m | 4.03 m x 3.22 m |
| Second Level | Bedroom 3 | 3.43 m | 3.7 m | 3.43 m x 3.7 m |
| Second Level | Bedroom 4 | 3.19 m | 2.71 m | 3.19 m x 2.71 m |
| Basement | Kitchen | 2.94 m | 1.99 m | 2.94 m x 1.99 m |
| Basement | Laundry Room | 2.78 m | 3.42 m | 2.78 m x 3.42 m |
| Basement | Other | 2.93 m | 3.03 m | 2.93 m x 3.03 m |
| Basement | Recreational, Games Room | 3.63 m | 3.03 m | 3.63 m x 3.03 m |
| Ground Level | Living Room | 4.68 m | 4.15 m | 4.68 m x 4.15 m |
| Ground Level | Dining Room | 3.26 m | 2.71 m | 3.26 m x 2.71 m |
| Ground Level | Kitchen | 2.43 m | 2.54 m | 2.43 m x 2.54 m |
| Ground Level | Eating Area | 2.54 m | 1.89 m | 2.54 m x 1.89 m |
https://www.realtor.ca/real-estate/27699955/58-mayfair-crescent-brampton-central-park-central-park
Interested?
Contact us for more information
Sunny Gawri
Broker
295 Queen Street East
Brampton, Ontario L6W 3R1
Dimpey Gawri
Salesperson
295 Queen Street East
Brampton, Ontario L6W 3R1








