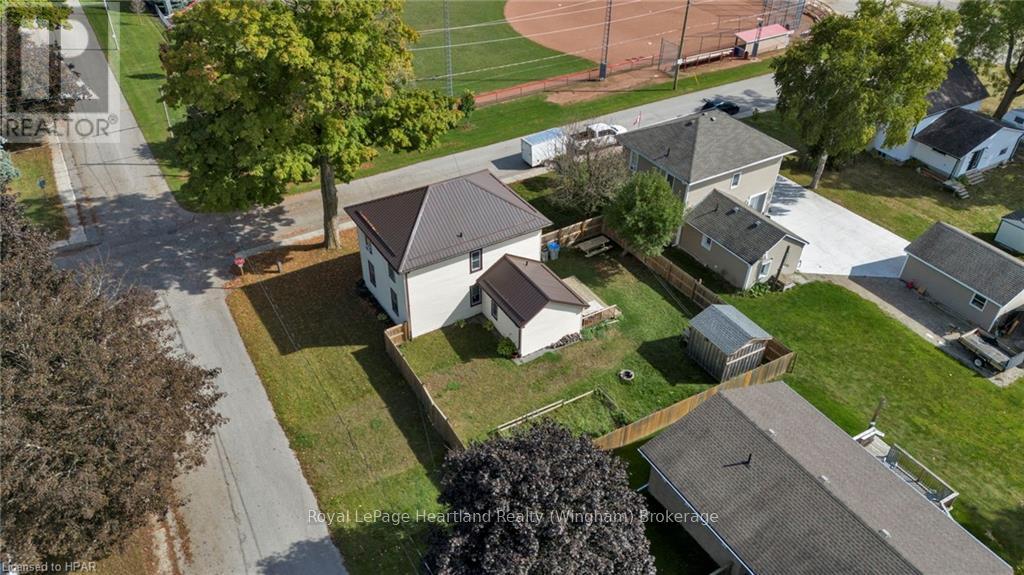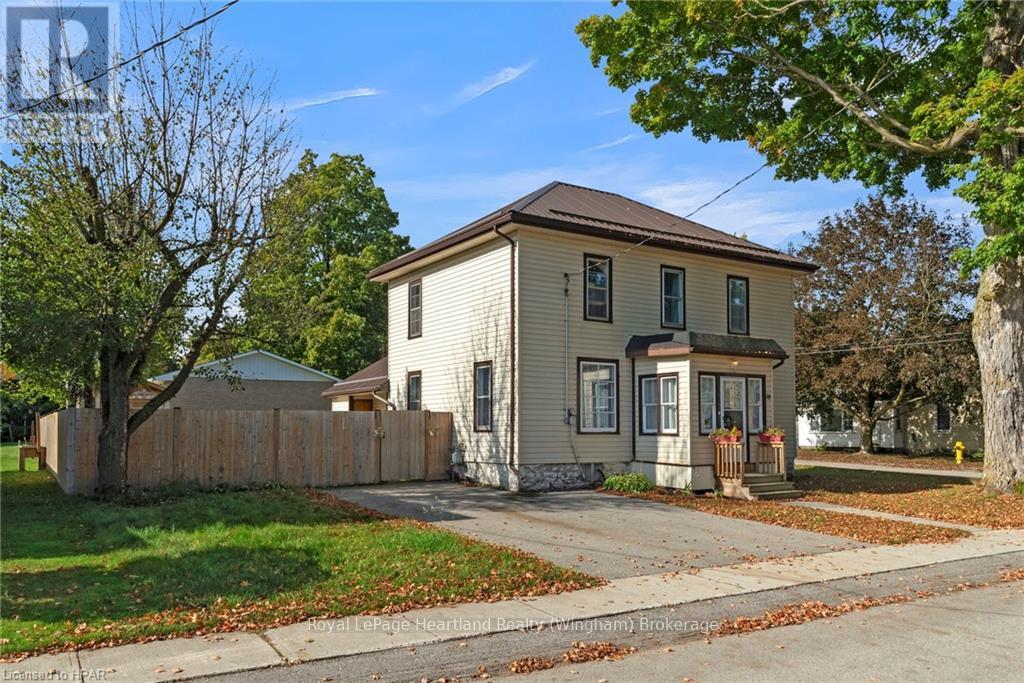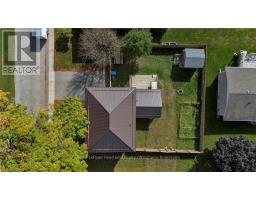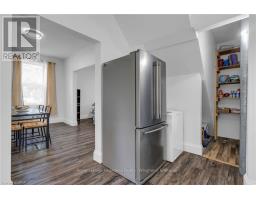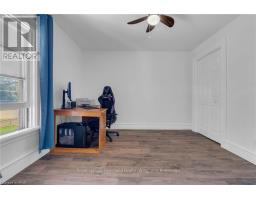58 Mccutcheon Drive Huron East, Ontario N0G 1H0
$575,000
Welcome to this cute, yet spacious 3 bedroom 1 1/2 bath located in the family oriented neighbourhood of McCutcheon Drive in Brussels. This 2 storey home has undergone many renovations and is boasting with functionality in mind including main floor laundry, a flowing design and a massive fenced in backyard, as well as the potential for a 4th bedroom on the main floor. The large, newer garden shed and backyard sundeck closet provides the perfect space to store garden tools, kids toys and your seasonal items. Conveniently located across the street from the ball diamonds and park, and walking distance to downtown shopping, dining and more. Call Your REALTOR® Today To View What Could Be Your New Starter, Family or Empty-Nester's Home at 58 McCutcheon Drive, Brussels (id:50886)
Property Details
| MLS® Number | X10780127 |
| Property Type | Single Family |
| Community Name | Brussels |
| EquipmentType | Water Heater |
| Features | Flat Site |
| ParkingSpaceTotal | 3 |
| RentalEquipmentType | Water Heater |
Building
| BathroomTotal | 2 |
| BedroomsAboveGround | 3 |
| BedroomsTotal | 3 |
| Appliances | Dryer, Refrigerator, Stove, Washer |
| BasementDevelopment | Unfinished |
| BasementType | Partial (unfinished) |
| ConstructionStyleAttachment | Detached |
| ExteriorFinish | Vinyl Siding |
| FoundationType | Stone |
| HalfBathTotal | 1 |
| HeatingFuel | Natural Gas |
| HeatingType | Forced Air |
| StoriesTotal | 2 |
| Type | House |
| UtilityWater | Municipal Water |
Land
| Acreage | Yes |
| FenceType | Fenced Yard |
| Sewer | Sanitary Sewer |
| SizeFrontage | 66 M |
| SizeIrregular | 66 |
| SizeTotal | 66.0000|under 1/2 Acre |
| SizeTotalText | 66.0000|under 1/2 Acre |
| ZoningDescription | Res R1 |
Rooms
| Level | Type | Length | Width | Dimensions |
|---|---|---|---|---|
| Second Level | Bathroom | Measurements not available | ||
| Second Level | Primary Bedroom | 4.01 m | 3.17 m | 4.01 m x 3.17 m |
| Second Level | Bedroom | 3.32 m | 2.81 m | 3.32 m x 2.81 m |
| Second Level | Bedroom | 3.3 m | 3.35 m | 3.3 m x 3.35 m |
| Main Level | Kitchen | 5.56 m | 2.74 m | 5.56 m x 2.74 m |
| Main Level | Dining Room | 3.65 m | 2.74 m | 3.65 m x 2.74 m |
| Main Level | Living Room | 4.06 m | 3.96 m | 4.06 m x 3.96 m |
| Main Level | Den | 3.42 m | 4.08 m | 3.42 m x 4.08 m |
| Main Level | Laundry Room | 3.35 m | 3.04 m | 3.35 m x 3.04 m |
| Main Level | Bathroom | Measurements not available |
https://www.realtor.ca/real-estate/27481379/58-mccutcheon-drive-huron-east-brussels-brussels
Interested?
Contact us for more information
Sam Mcgill
Broker
296 Josephine St
Wingham, Ontario N0G 2W0



