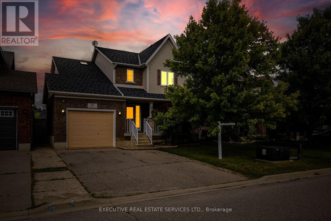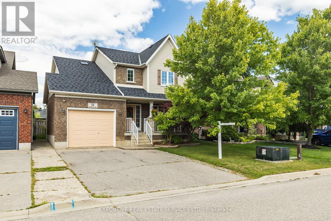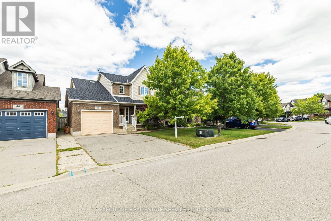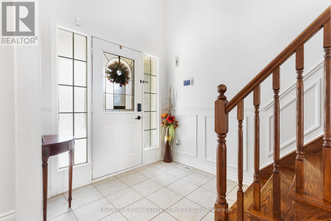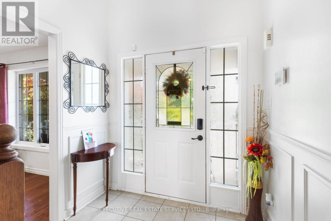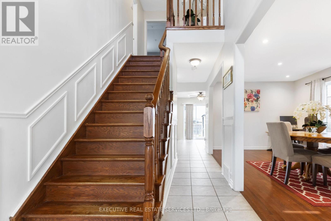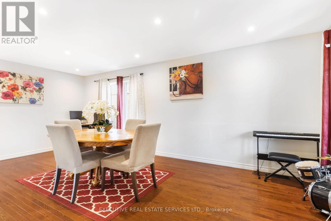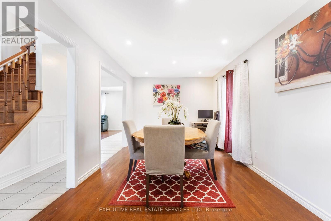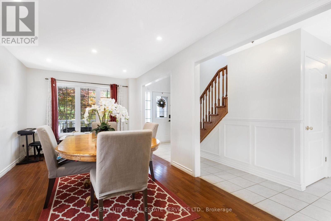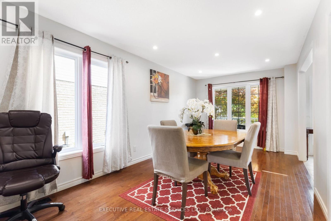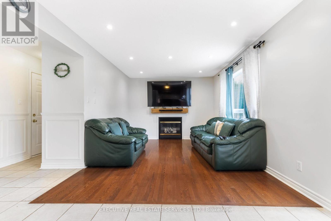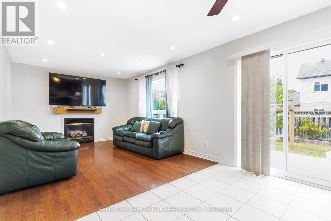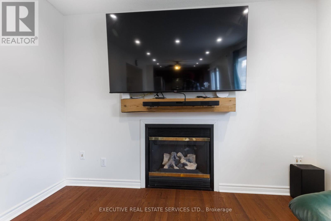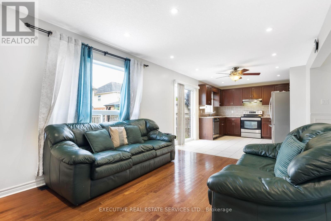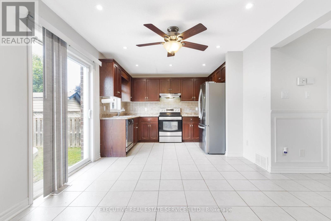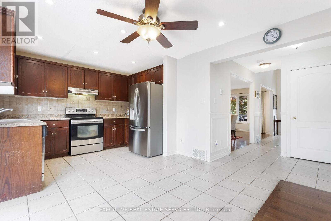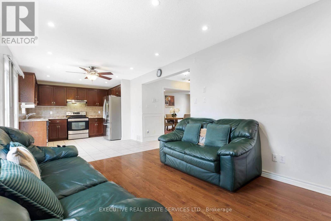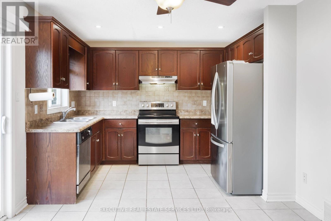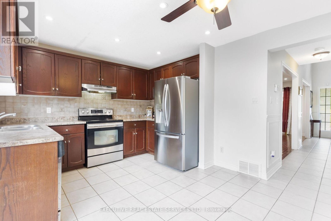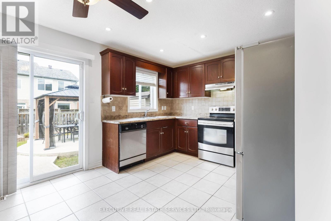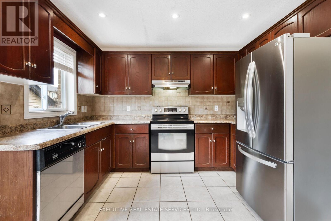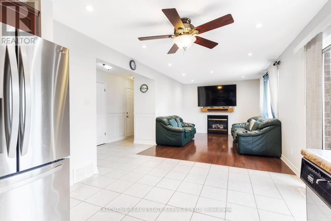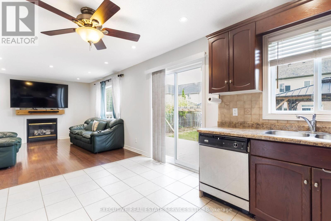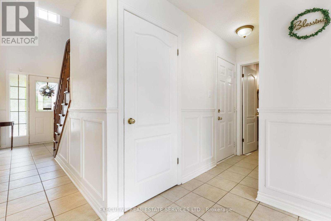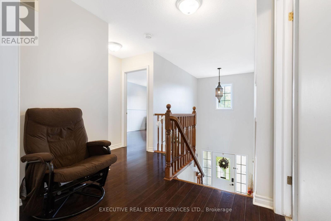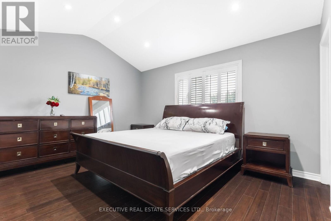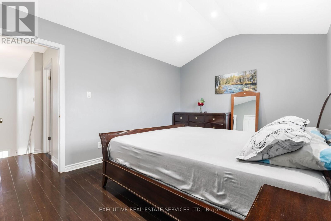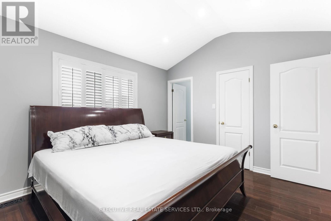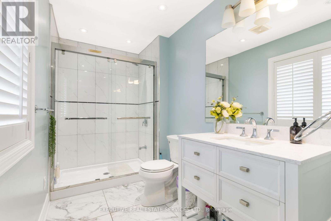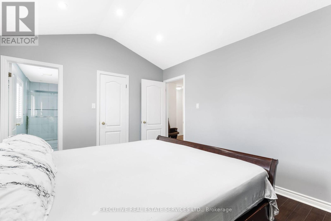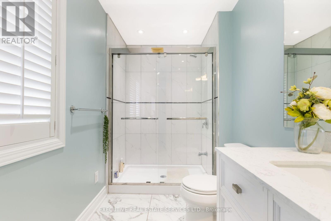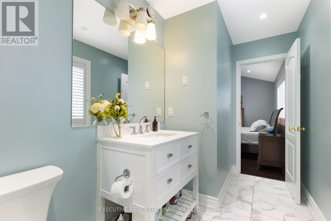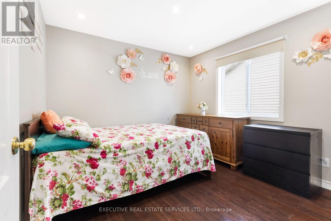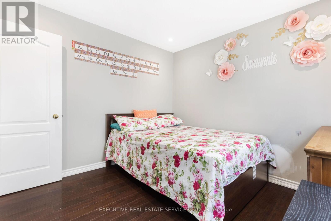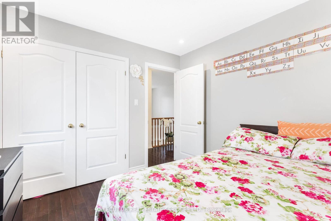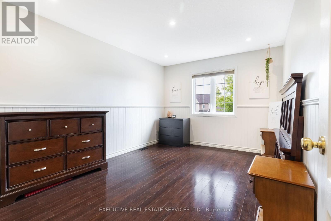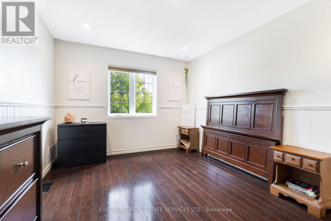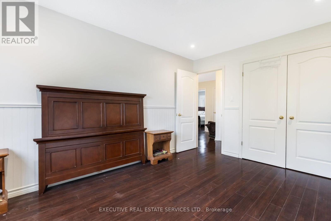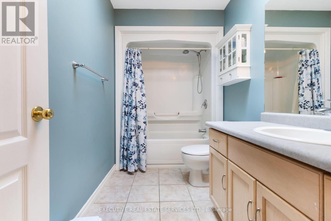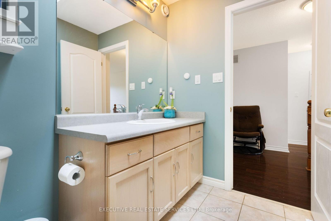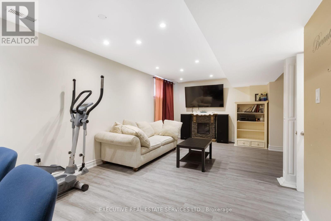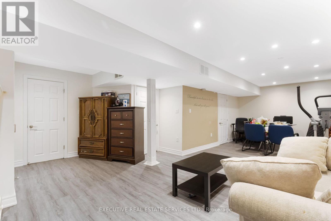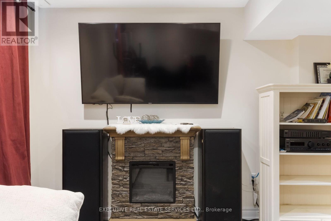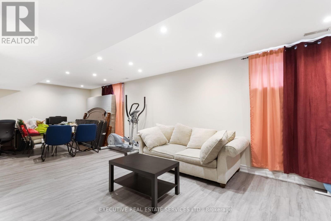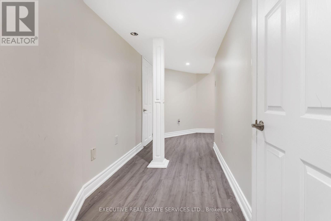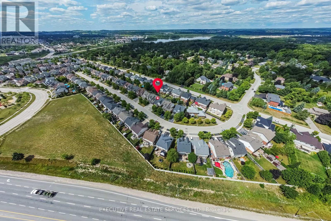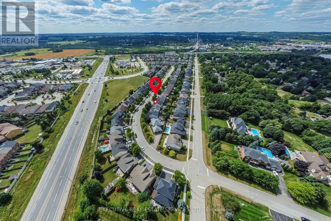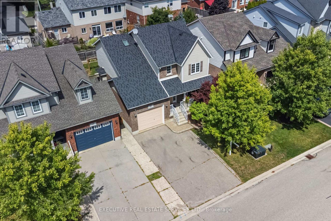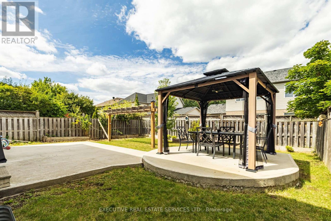58 Mcmaster Road Orangeville, Ontario L9W 5K8
$799,900
Welcome to Your New Family Home!This delightful 3-bedroom, 3-bathroom residence is perfectly situated in a family-friendly neighborhood, just steps from schools, conservation areas, scenic trails, and a nearby hospital. With approximately 2400 Sqft of total living space, this home offers plenty of room to grow. Fresh, neutral paint and a carpet-free interior featuring elegant hardwood and ceramic tile flooring create a warm and inviting atmosphere throughout.The well-appointed primary suite includes a private ensuite bath, providing a peaceful retreat at the end of the day. The open-concept main floor is ideal for both family living and entertaining.Step outside to enjoy your backyard oasis, perfect for relaxing, unwinding, or hosting summer gatherings.With its convenient commuter location and family-oriented surroundings, this home truly checks all the boxes! (id:50886)
Property Details
| MLS® Number | W12367692 |
| Property Type | Single Family |
| Community Name | Orangeville |
| Equipment Type | Water Heater |
| Features | Sump Pump |
| Parking Space Total | 3 |
| Rental Equipment Type | Water Heater |
Building
| Bathroom Total | 3 |
| Bedrooms Above Ground | 3 |
| Bedrooms Below Ground | 1 |
| Bedrooms Total | 4 |
| Age | 6 To 15 Years |
| Amenities | Fireplace(s) |
| Appliances | Garage Door Opener Remote(s), Dishwasher, Dryer, Stove, Washer, Refrigerator |
| Basement Development | Finished |
| Basement Type | N/a (finished) |
| Construction Style Attachment | Detached |
| Cooling Type | Central Air Conditioning |
| Exterior Finish | Brick Facing |
| Fireplace Present | Yes |
| Flooring Type | Hardwood |
| Foundation Type | Concrete |
| Half Bath Total | 1 |
| Heating Fuel | Natural Gas |
| Heating Type | Forced Air |
| Stories Total | 2 |
| Size Interior | 1,500 - 2,000 Ft2 |
| Type | House |
| Utility Water | Municipal Water |
Parking
| Garage |
Land
| Acreage | No |
| Sewer | Sanitary Sewer |
| Size Depth | 95 Ft ,2 In |
| Size Frontage | 40 Ft ,1 In |
| Size Irregular | 40.1 X 95.2 Ft |
| Size Total Text | 40.1 X 95.2 Ft |
Rooms
| Level | Type | Length | Width | Dimensions |
|---|---|---|---|---|
| Second Level | Primary Bedroom | 4.27 m | 3.35 m | 4.27 m x 3.35 m |
| Second Level | Bedroom 2 | 4.27 m | 3.15 m | 4.27 m x 3.15 m |
| Third Level | Bedroom 3 | 3.1 m | 3.15 m | 3.1 m x 3.15 m |
| Lower Level | Recreational, Games Room | 8.31 m | 5.44 m | 8.31 m x 5.44 m |
| Lower Level | Bedroom 4 | 1.98 m | 1.85 m | 1.98 m x 1.85 m |
| Main Level | Living Room | 6.15 m | 3.02 m | 6.15 m x 3.02 m |
| Main Level | Dining Room | 6.15 m | 3.02 m | 6.15 m x 3.02 m |
| Main Level | Family Room | 6.45 m | 3.33 m | 6.45 m x 3.33 m |
| Main Level | Kitchen | 2.21 m | 3.33 m | 2.21 m x 3.33 m |
https://www.realtor.ca/real-estate/28784882/58-mcmaster-road-orangeville-orangeville
Contact Us
Contact us for more information
Jaidev Gaind
Broker
(905) 609-1944
www.gaind.ca/
5-B Conestoga Drive Unit 301
Brampton, Ontario L6Z 4N5
(289) 752-4088
(289) 752-6188
www.theexecutiverealestate.com/
Sanjit Chopra
Salesperson
5-B Conestoga Drive Unit 301
Brampton, Ontario L6Z 4N5
(289) 752-4088
(289) 752-6188
www.theexecutiverealestate.com/
Samir Sharda
Salesperson
5-B Conestoga Drive Unit 301
Brampton, Ontario L6Z 4N5
(289) 752-4088
(289) 752-6188
www.theexecutiverealestate.com/

