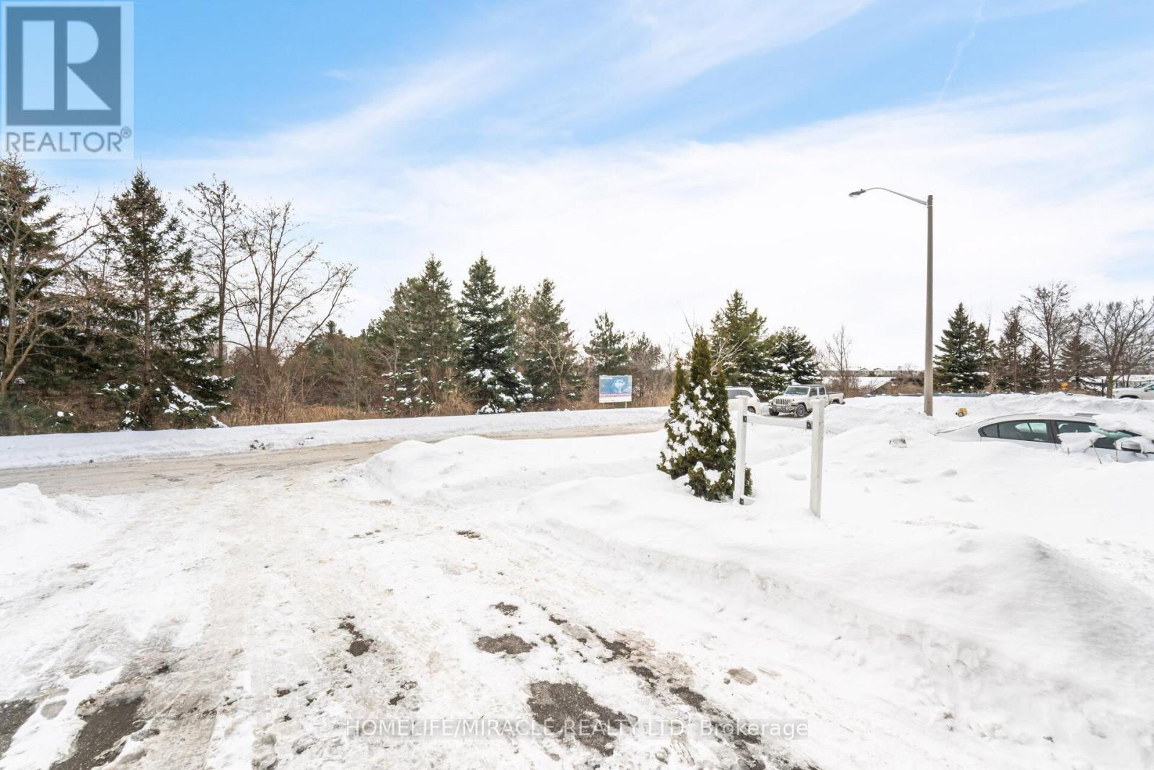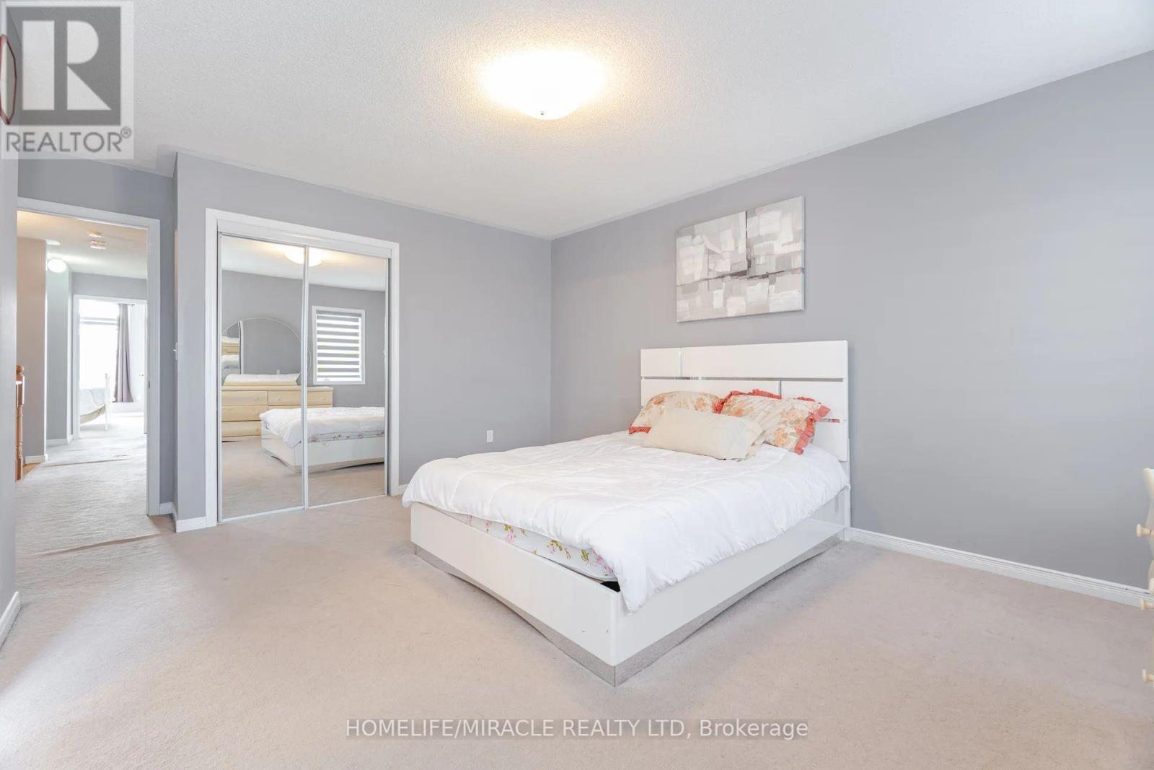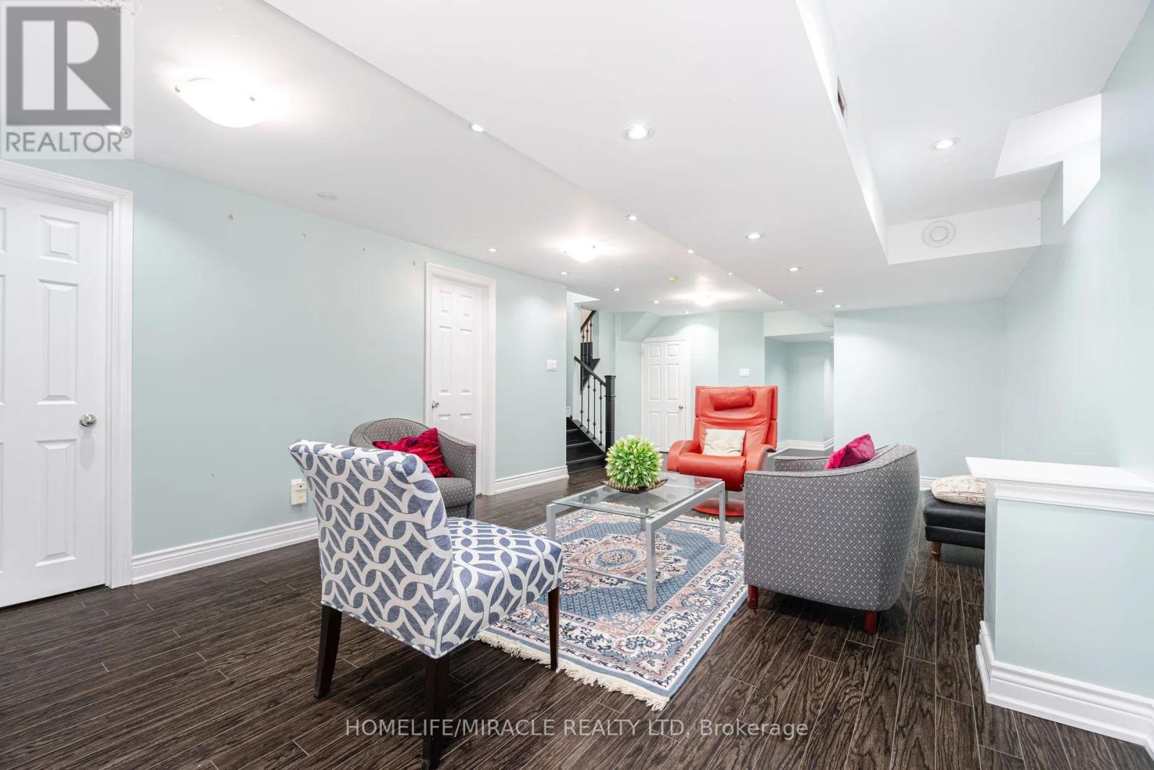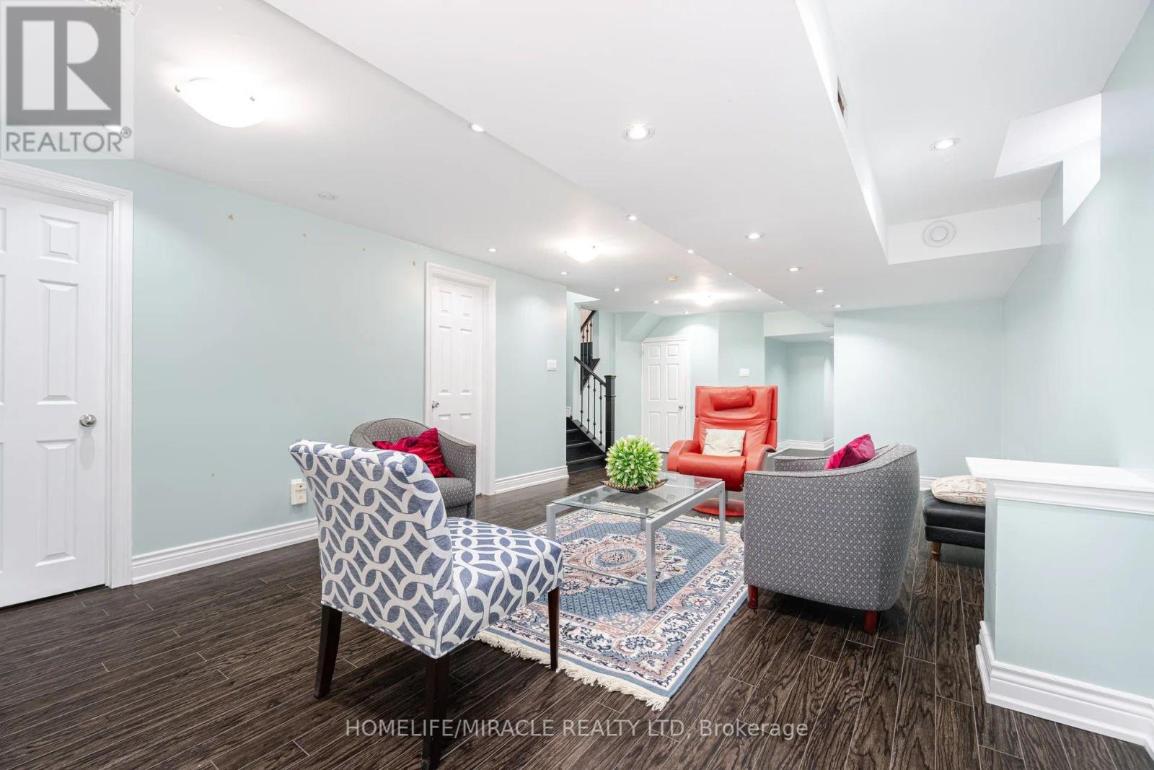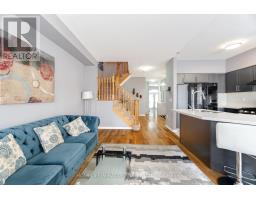58 Misty Hills Trail Toronto, Ontario M1X 2C4
$949,888
Presenting 58 Misty Hills Trail, Absolutely Stunning Largest Semi-Detached with 2700 sq ft of Living Space (Above Ground- 1830 Sq Ft + Bsmt 861 Sq Ft) in a Very Desirable Neighborhood, Large Porch entering the House with Double Door Entry to a beautiful Foyer, Leading to a Separate Dining Room can entertain a Large Family, leads to an open concept Family Room with Gas Fireplace, and Kitchen with Quartz C/T and Backsplash, 9ft Ceiling on the Main Floor. Breakfast over Looking to a Private Backyard With Professionally Finished Deck, To entertain Large Family Gathering during Summer. Second Level with 4 Bedroom and 2 Full Washroom, Master Bedroom with 5PC Ensuite and W/I Closet, Rest of the Three Bedrooms are very Bright with Natural Light and Excellent in Size. One of the Excellent Property for a Large Family. Beautifully Finished Basement with 3 PC Bathroom and a Storage Room. Excellent for In law Suits or for A Recreation Room. Open Concept Layout with Pot Lights and Laminate Floor. Front of the House is Ravine overlooking to Bush and Trees. Location of the House is Special Close to Good School, Shopping, Parks Ttc, and Highway. (id:50886)
Property Details
| MLS® Number | E11982564 |
| Property Type | Single Family |
| Community Name | Rouge E11 |
| Parking Space Total | 3 |
Building
| Bathroom Total | 4 |
| Bedrooms Above Ground | 4 |
| Bedrooms Total | 4 |
| Appliances | Garage Door Opener Remote(s), Blinds, Dishwasher, Dryer, Hood Fan, Refrigerator, Stove, Washer |
| Basement Development | Finished |
| Basement Type | N/a (finished) |
| Construction Style Attachment | Semi-detached |
| Cooling Type | Central Air Conditioning |
| Exterior Finish | Brick |
| Fireplace Present | Yes |
| Flooring Type | Hardwood, Ceramic, Carpeted, Laminate |
| Foundation Type | Concrete |
| Half Bath Total | 1 |
| Heating Fuel | Natural Gas |
| Heating Type | Forced Air |
| Stories Total | 2 |
| Size Interior | 1,500 - 2,000 Ft2 |
| Type | House |
| Utility Water | Municipal Water |
Parking
| Attached Garage | |
| Garage |
Land
| Acreage | No |
| Sewer | Sanitary Sewer |
| Size Depth | 104 Ft |
| Size Frontage | 23 Ft ,10 In |
| Size Irregular | 23.9 X 104 Ft |
| Size Total Text | 23.9 X 104 Ft |
Rooms
| Level | Type | Length | Width | Dimensions |
|---|---|---|---|---|
| Second Level | Primary Bedroom | 4.54 m | 3.96 m | 4.54 m x 3.96 m |
| Second Level | Bedroom 2 | 4.4 m | 2.97 m | 4.4 m x 2.97 m |
| Second Level | Bedroom 3 | 3.86 m | 2.76 m | 3.86 m x 2.76 m |
| Second Level | Bedroom 4 | 2.74 m | 3 m | 2.74 m x 3 m |
| Second Level | Den | 1.8 m | 1.52 m | 1.8 m x 1.52 m |
| Basement | Laundry Room | Measurements not available | ||
| Basement | Recreational, Games Room | 7.92 m | 4 m | 7.92 m x 4 m |
| Main Level | Family Room | 5.95 m | 3.32 m | 5.95 m x 3.32 m |
| Main Level | Dining Room | 3.71 m | 3.65 m | 3.71 m x 3.65 m |
| Main Level | Kitchen | 5.5 m | 2.62 m | 5.5 m x 2.62 m |
| Main Level | Eating Area | 5.5 m | 2.62 m | 5.5 m x 2.62 m |
https://www.realtor.ca/real-estate/27939098/58-misty-hills-trail-toronto-rouge-rouge-e11
Contact Us
Contact us for more information
Roy George
Salesperson
(416) 993-6615
www.facebook.com/profile.php?id=100063474133258
www.facebook.com/roy.george.334
www.linkedin.com/in/roy-george-92812965/
1339 Matheson Blvd E.
Mississauga, Ontario L4W 1R1
(905) 624-5678
(905) 624-5677





