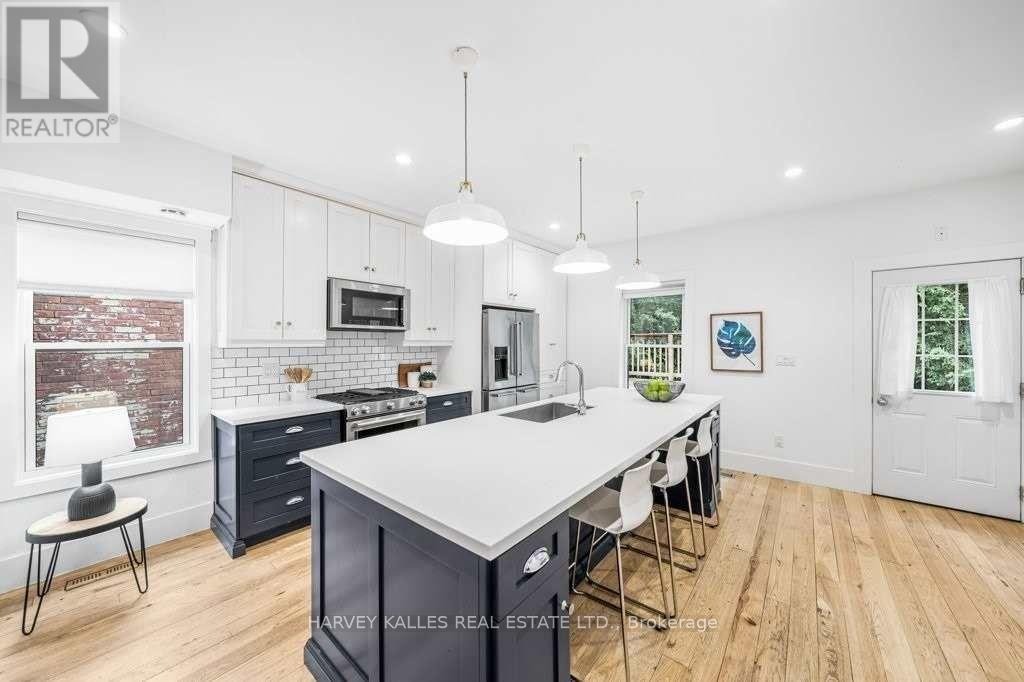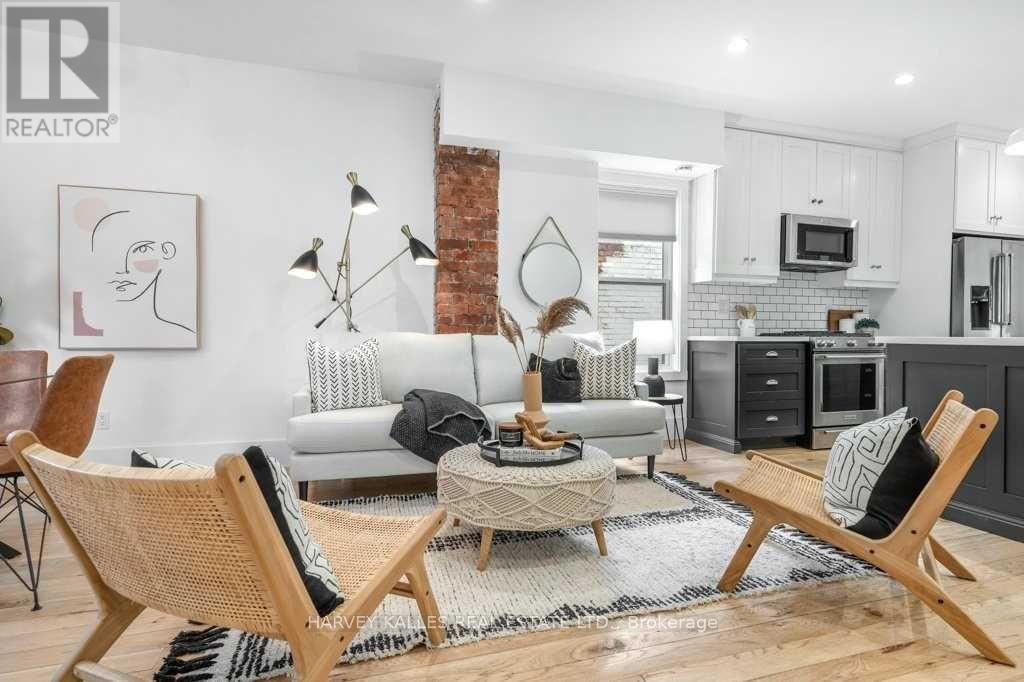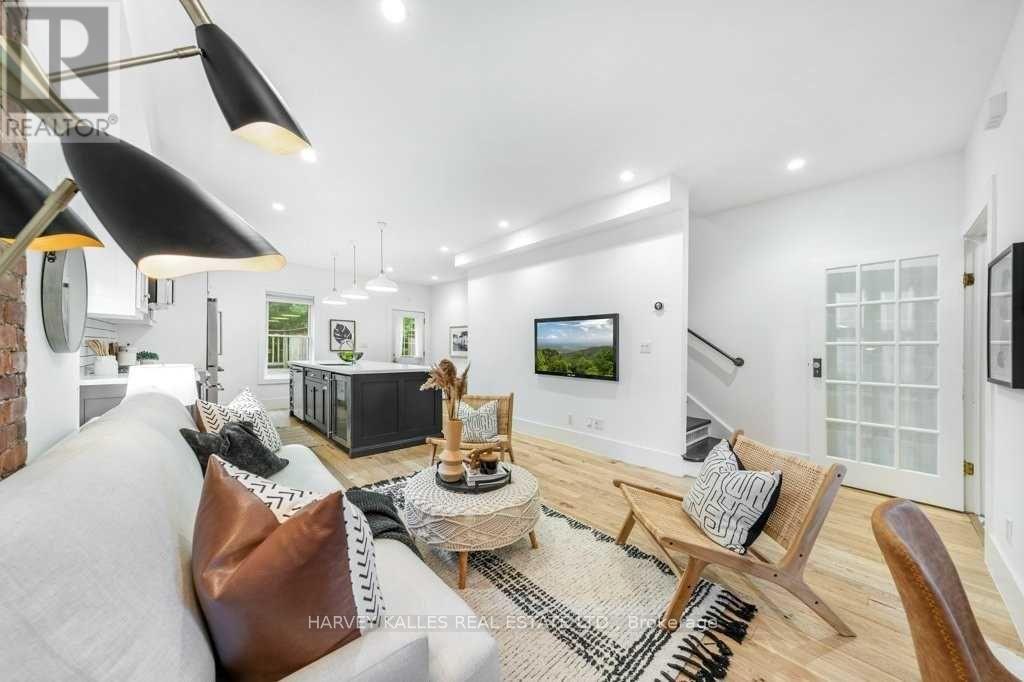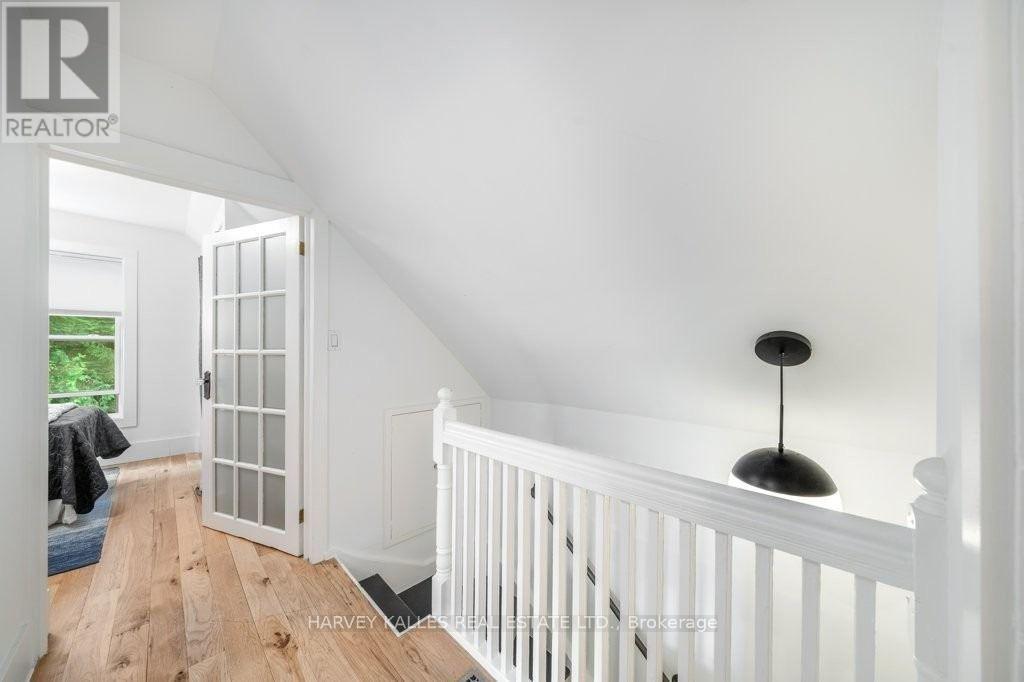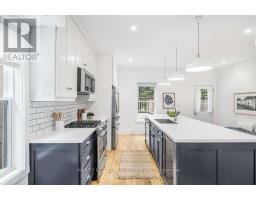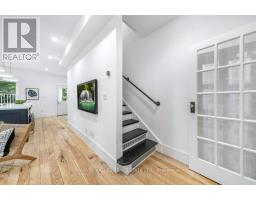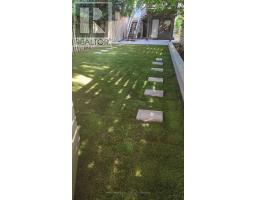58 Myrtle Avenue Toronto, Ontario M4M 2A2
$999,000
A stunningly updated detached home in the heart of vibrant Leslieville, 58 Myrtle Avenue seamlessly blends timeless charm with modern comfort. The open-concept main floor is bright and welcoming, featuring hardwood floors, pot lights, and oversized windows that flood the space with natural light. The stylish eat-in kitchen is a standout, offering custom cabinetry, stainless steel appliances, a large island for casual dining and prep, and a seamless walkout to a newly landscaped, extra-deep, 150-foot backyard with lush greenery and a large entertainers deck ideal for hosting or unwinding in your own private oasis. Upstairs, youll find a tranquil primary bedroom with custom built-ins, a spacious second bedroom, and a thoughtfully renovated bathroom. The separate-entry lower level offers incredible flexibility, with a third above-grade bedroom, rec room or office space, kitchenette, and laundry perfect for extended family, guests, or rental potential. Laneway access provides two-car parking and the exciting potential for a future laneway house (report available). Just steps to TTC, parks, shops, and Leslievilles best restaurants and a short stroll to the beach. A rare opportunity in one of Torontos most beloved neighbourhoods. (id:50886)
Property Details
| MLS® Number | E12158457 |
| Property Type | Single Family |
| Community Name | South Riverdale |
| Amenities Near By | Park, Public Transit, Schools |
| Community Features | Community Centre |
| Features | Lane |
| Parking Space Total | 4 |
Building
| Bathroom Total | 2 |
| Bedrooms Above Ground | 3 |
| Bedrooms Total | 3 |
| Appliances | Dishwasher, Dryer, Hood Fan, Microwave, Stove, Washer, Window Coverings, Wine Fridge, Refrigerator |
| Basement Development | Finished |
| Basement Features | Separate Entrance |
| Basement Type | N/a (finished) |
| Construction Style Attachment | Detached |
| Cooling Type | Central Air Conditioning |
| Exterior Finish | Brick |
| Flooring Type | Hardwood, Laminate |
| Heating Fuel | Natural Gas |
| Heating Type | Forced Air |
| Stories Total | 2 |
| Size Interior | 700 - 1,100 Ft2 |
| Type | House |
| Utility Water | Municipal Water |
Parking
| No Garage |
Land
| Acreage | No |
| Fence Type | Fenced Yard |
| Land Amenities | Park, Public Transit, Schools |
| Sewer | Sanitary Sewer |
| Size Depth | 150 Ft |
| Size Frontage | 23 Ft |
| Size Irregular | 23 X 150 Ft |
| Size Total Text | 23 X 150 Ft |
| Zoning Description | Residential |
Rooms
| Level | Type | Length | Width | Dimensions |
|---|---|---|---|---|
| Second Level | Primary Bedroom | 4.01 m | 3.78 m | 4.01 m x 3.78 m |
| Second Level | Bedroom 2 | 3.27 m | 2.95 m | 3.27 m x 2.95 m |
| Lower Level | Bedroom 3 | 2.25 m | 3.1 m | 2.25 m x 3.1 m |
| Lower Level | Recreational, Games Room | 2.24 m | 2.82 m | 2.24 m x 2.82 m |
| Lower Level | Laundry Room | 1.92 m | 2.95 m | 1.92 m x 2.95 m |
| Lower Level | Kitchen | 2.87 m | 2.25 m | 2.87 m x 2.25 m |
| Main Level | Living Room | 4.03 m | 3.22 m | 4.03 m x 3.22 m |
| Main Level | Dining Room | 2.96 m | 2.21 m | 2.96 m x 2.21 m |
| Main Level | Kitchen | 4.95 m | 3.86 m | 4.95 m x 3.86 m |
https://www.realtor.ca/real-estate/28334831/58-myrtle-avenue-toronto-south-riverdale-south-riverdale
Contact Us
Contact us for more information
Stephanie Franzem
Broker
2145 Avenue Road
Toronto, Ontario M5M 4B2
(416) 441-2888
www.harveykalles.com/
John Qureshi
Broker
2145 Avenue Road
Toronto, Ontario M5M 4B2
(416) 441-2888
www.harveykalles.com/






