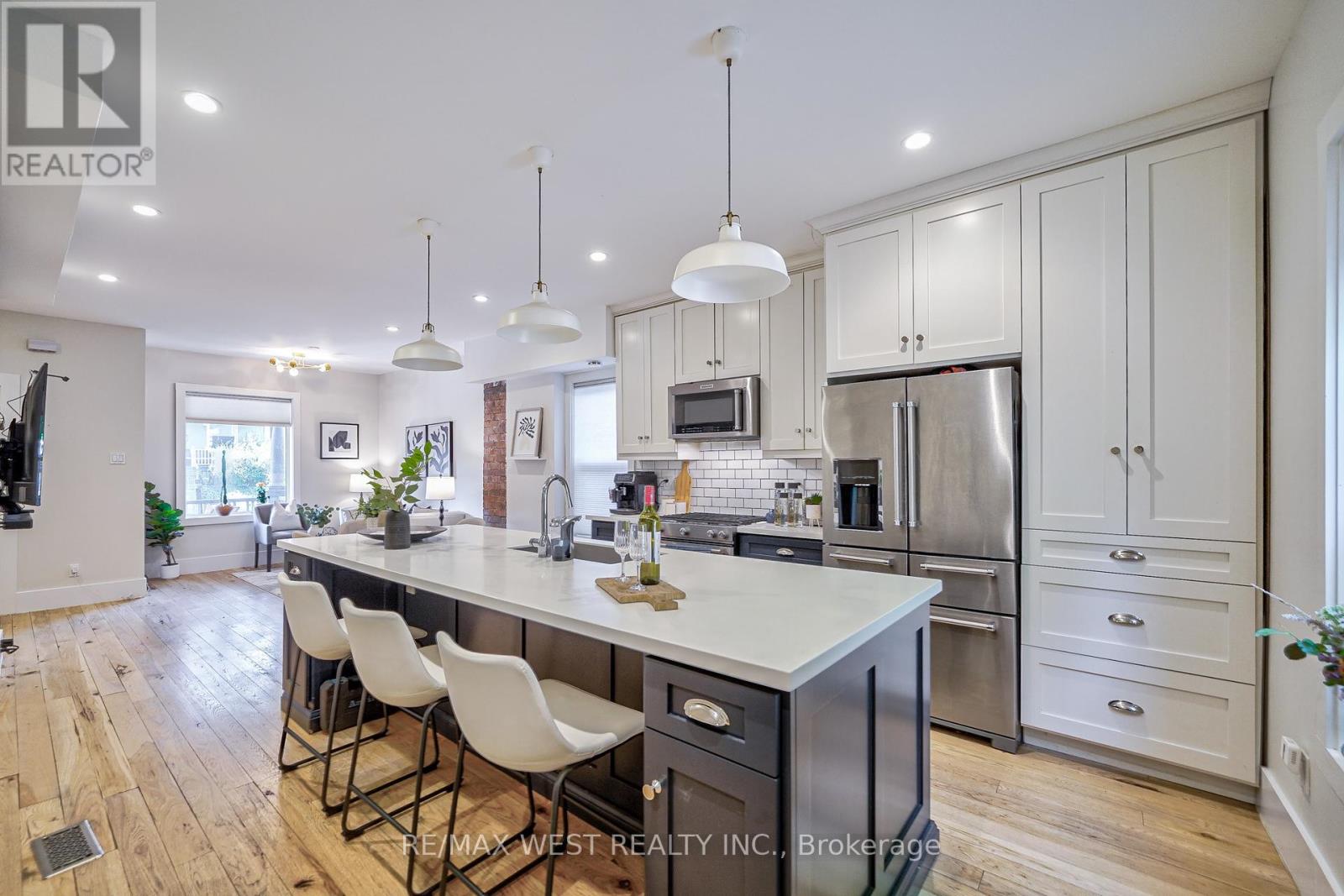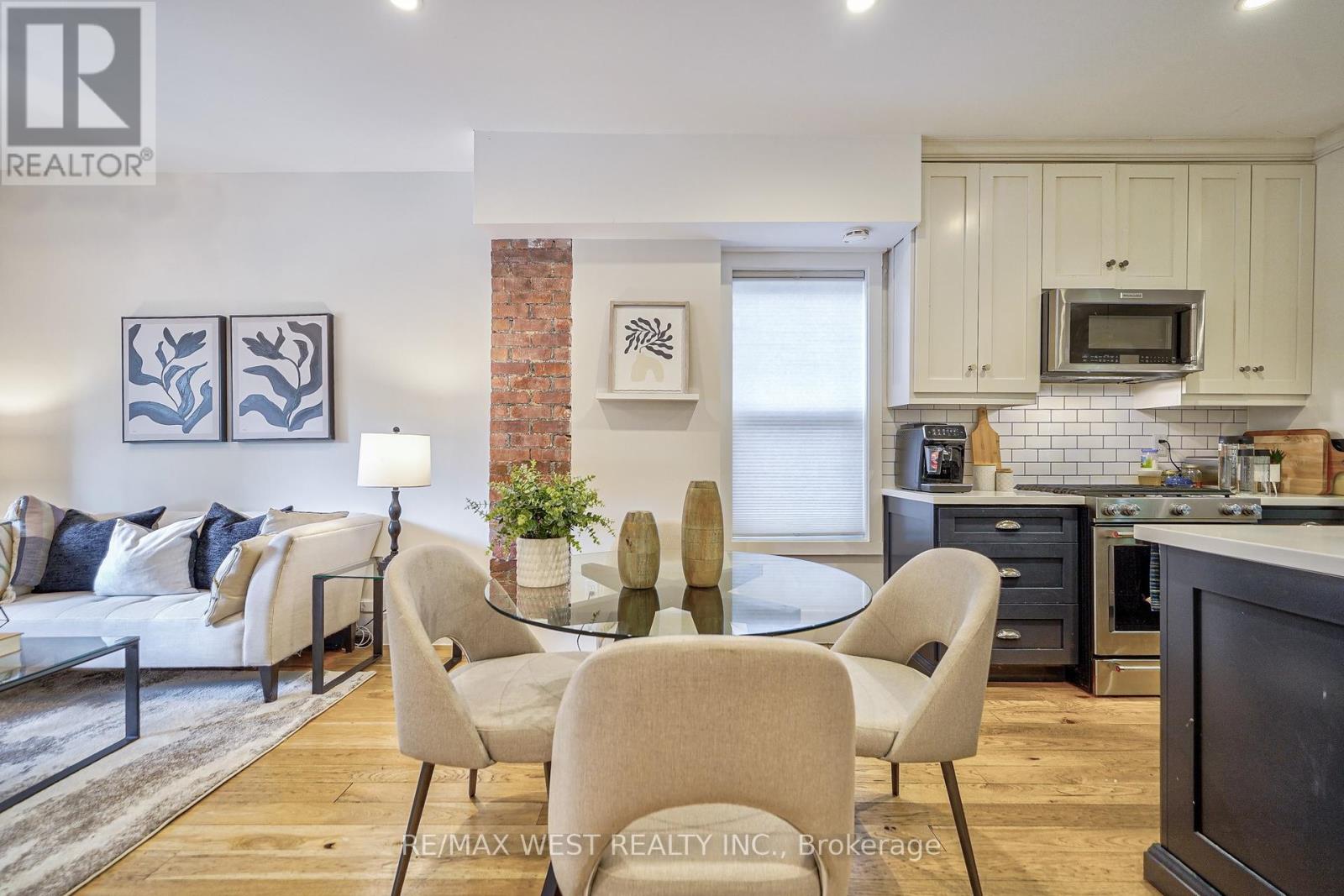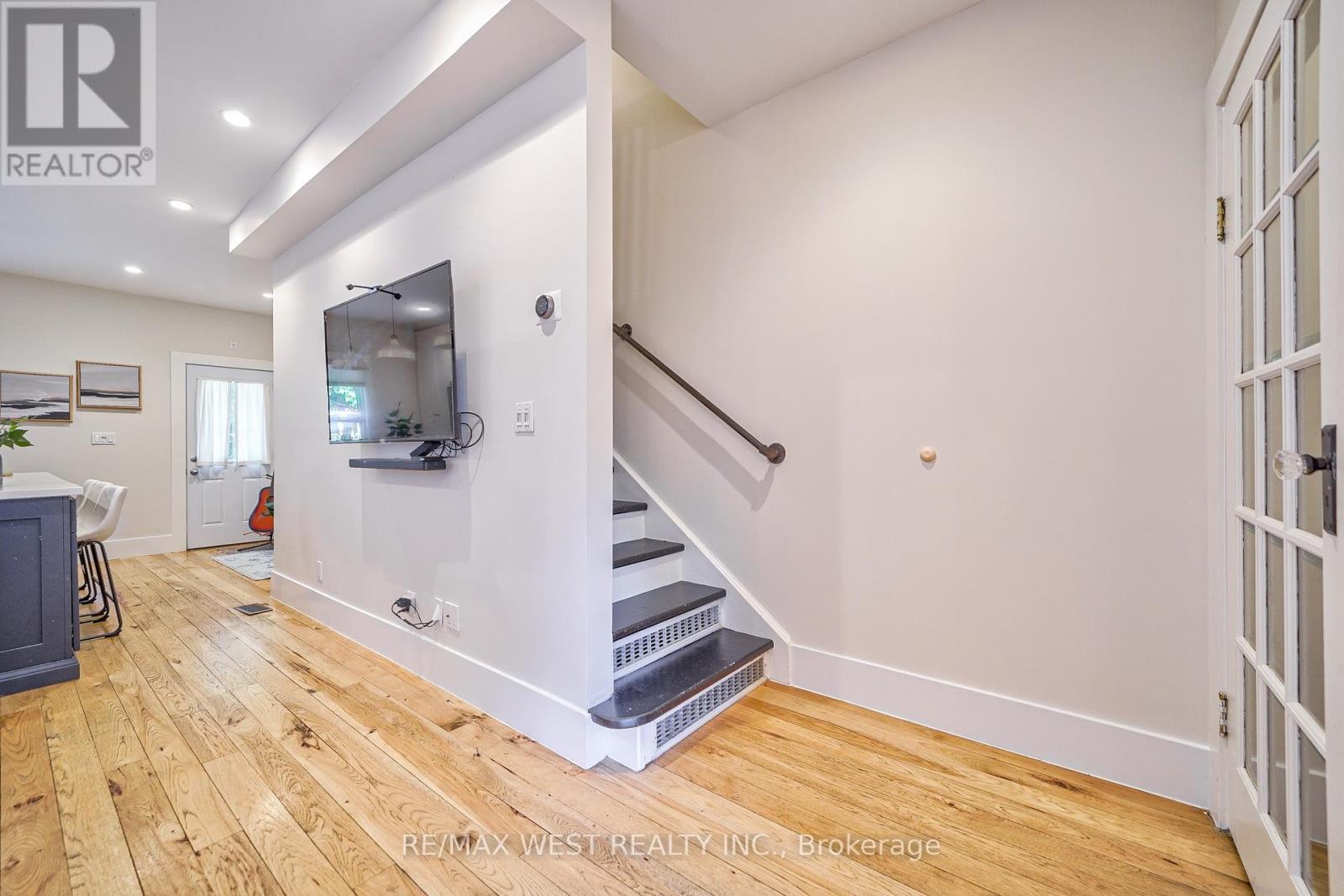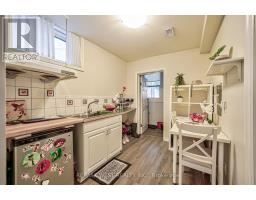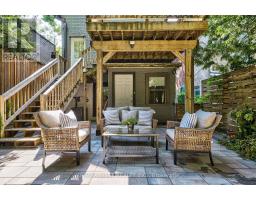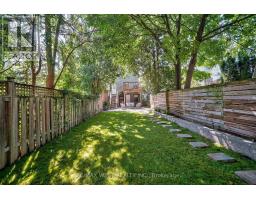58 Myrtle Avenue Toronto (South Riverdale), Ontario M4M 2A2
$1,495,000
Spectacular Updated Detached 2-Storey Home In Beloved Leslieville with a Brand New Back Yard! Main Floor Offering Open Concept Living With Sizable Living And Dining Area With Beautiful Hardwood Floors, Pot Lights, And Picture Windows, Open To Gorgeous Eat-In Kitchen With Custom Cabinetry And Stainless Steel Appliances, With Walkout To Huge Fenced-In Yard And Gardens With Entertainers Deck!! Second Floor Features Primary Suite With Custom Built-In Closets, Plus Additional Bedroom And Beautifully Updated Bath! Lower Level With Separate Entrance Has Above Grade Bedroom, Rec Room Area Or Office Space, Kitchenette, And Laundry! Conveniently Located Steps To Transit, Shopping, Gorgeous Parks, Trendy Restaurants, And A Short Distance To The Beach! Potential For Laneway Coach House - See Attached The Perfect Opportunity For New Buyers, Investors, Or Small Families! Not To Be Missed!Fridge, Stove, Built-In Dishwasher, Built-In Microwave, Built-In Wine Fridge, Washer/Dryer, Gb&E Furnace, Central Air Conditioner, All Electrical Light Fixtures, All Window Coverings, Mini Fridge And Hood Vent In Basement. Hwt (R). (id:50886)
Property Details
| MLS® Number | E9259705 |
| Property Type | Single Family |
| Community Name | South Riverdale |
| Features | Lane, Carpet Free, In-law Suite |
| ParkingSpaceTotal | 2 |
Building
| BathroomTotal | 2 |
| BedroomsAboveGround | 2 |
| BedroomsBelowGround | 1 |
| BedroomsTotal | 3 |
| Amenities | Fireplace(s) |
| BasementDevelopment | Finished |
| BasementFeatures | Separate Entrance, Walk Out |
| BasementType | N/a (finished) |
| ConstructionStyleAttachment | Detached |
| CoolingType | Central Air Conditioning |
| ExteriorFinish | Brick |
| FlooringType | Hardwood, Laminate |
| FoundationType | Concrete |
| HeatingFuel | Natural Gas |
| HeatingType | Forced Air |
| StoriesTotal | 2 |
| Type | House |
| UtilityWater | Municipal Water |
Land
| Acreage | No |
| Sewer | Sanitary Sewer |
| SizeDepth | 150 Ft |
| SizeFrontage | 23 Ft |
| SizeIrregular | 23 X 150 Ft |
| SizeTotalText | 23 X 150 Ft |
Rooms
| Level | Type | Length | Width | Dimensions |
|---|---|---|---|---|
| Second Level | Primary Bedroom | 4.01 m | 3.78 m | 4.01 m x 3.78 m |
| Second Level | Bedroom 2 | 3.27 m | 2.95 m | 3.27 m x 2.95 m |
| Lower Level | Bedroom 3 | 2.25 m | 3.1 m | 2.25 m x 3.1 m |
| Lower Level | Recreational, Games Room | 2.24 m | 2.82 m | 2.24 m x 2.82 m |
| Lower Level | Laundry Room | 1.92 m | 2.95 m | 1.92 m x 2.95 m |
| Lower Level | Kitchen | 2.87 m | 2.25 m | 2.87 m x 2.25 m |
| Main Level | Living Room | 4.03 m | 3.22 m | 4.03 m x 3.22 m |
| Main Level | Dining Room | 2.96 m | 2.21 m | 2.96 m x 2.21 m |
| Main Level | Kitchen | 4.95 m | 3.86 m | 4.95 m x 3.86 m |
https://www.realtor.ca/real-estate/27305221/58-myrtle-avenue-toronto-south-riverdale-south-riverdale
Interested?
Contact us for more information
Harry Randhawa
Salesperson
9-1 Queensgate Boulevard
Bolton, Ontario L7E 2X7
Sunny Batra
Salesperson
9-1 Queensgate Boulevard
Bolton, Ontario L7E 2X7

