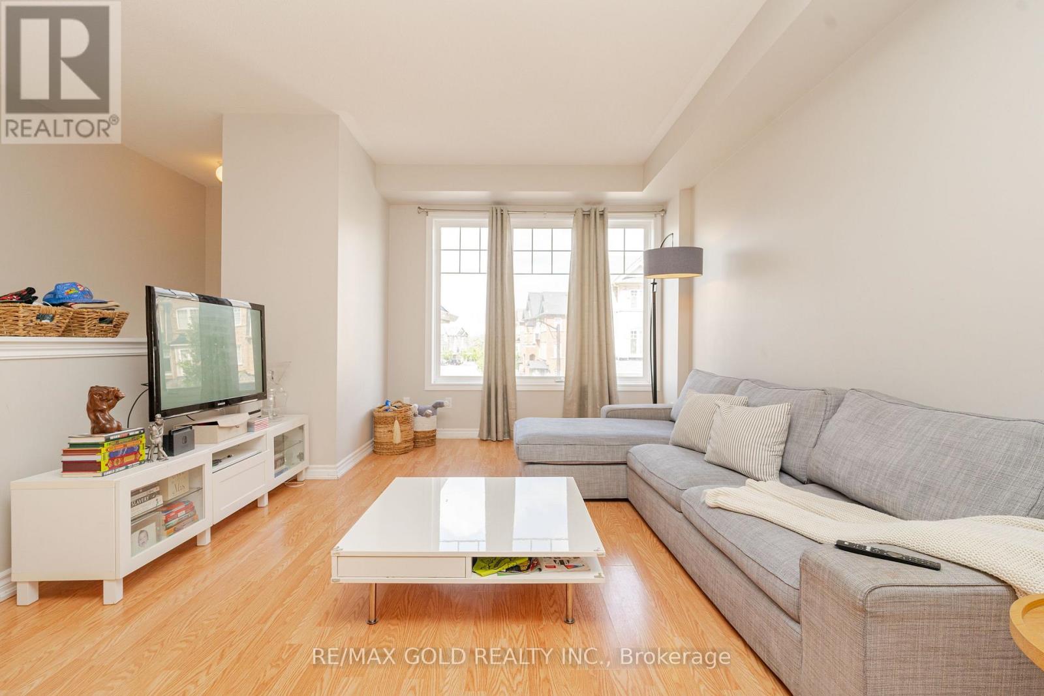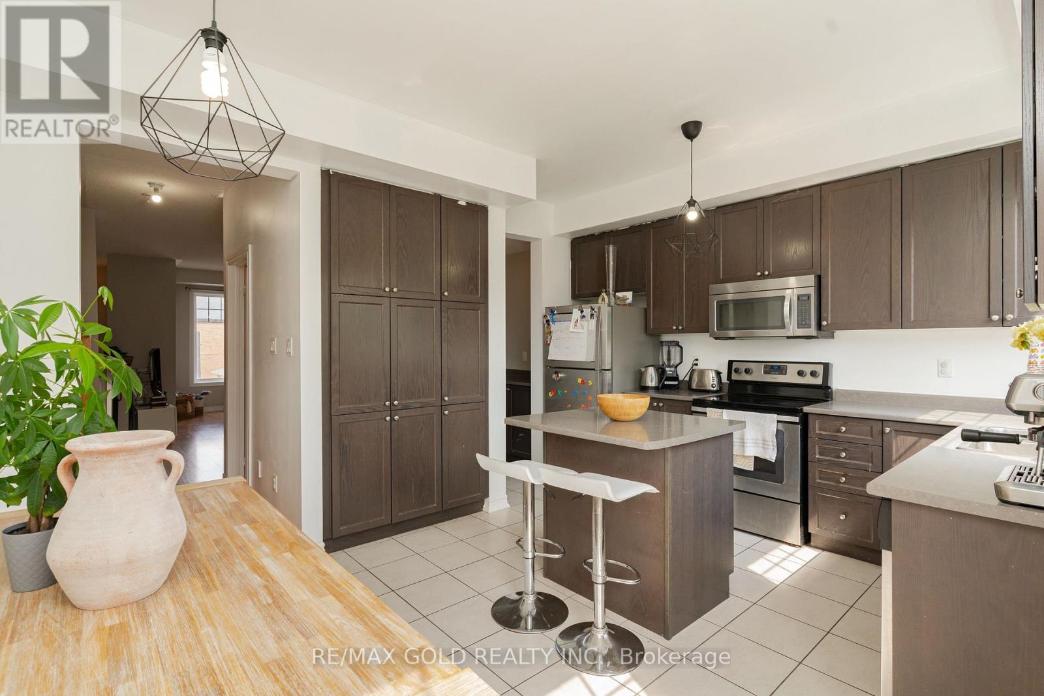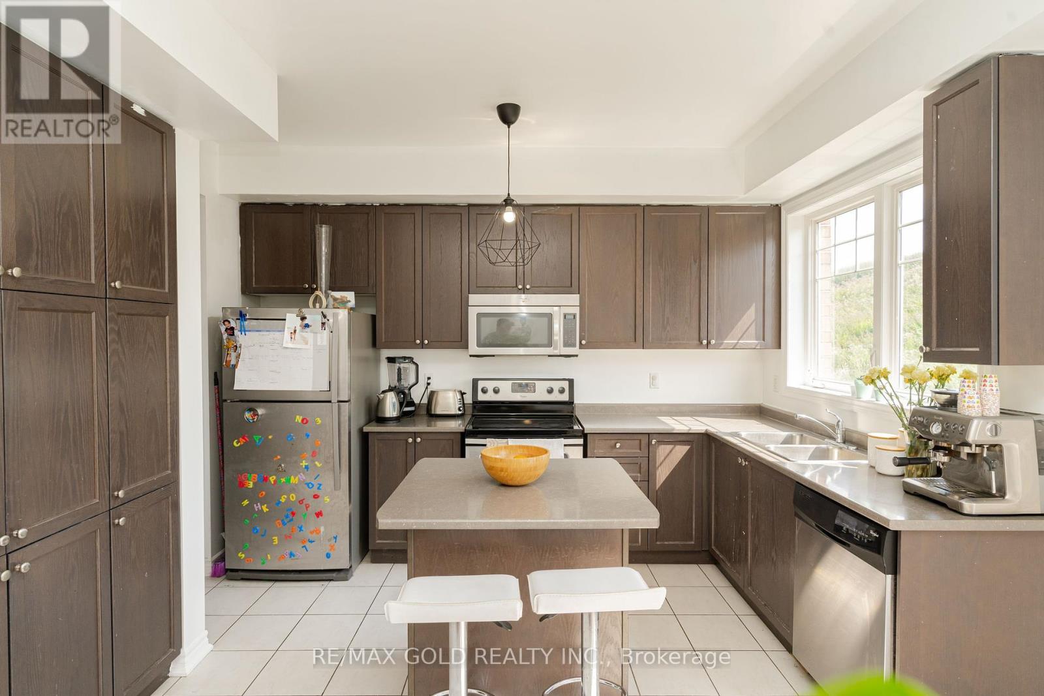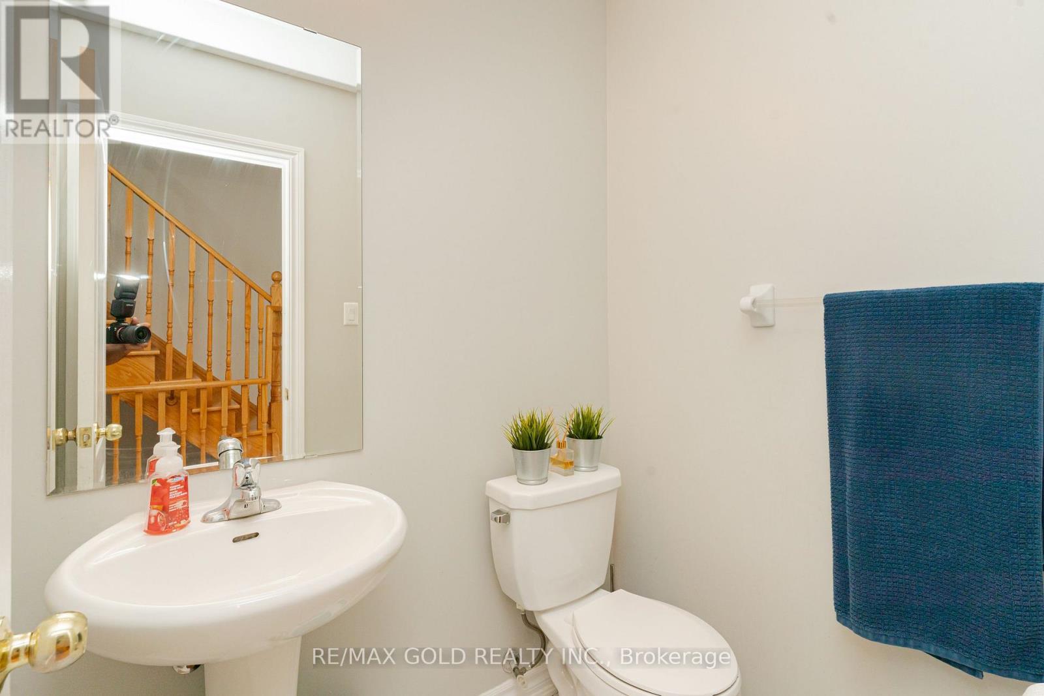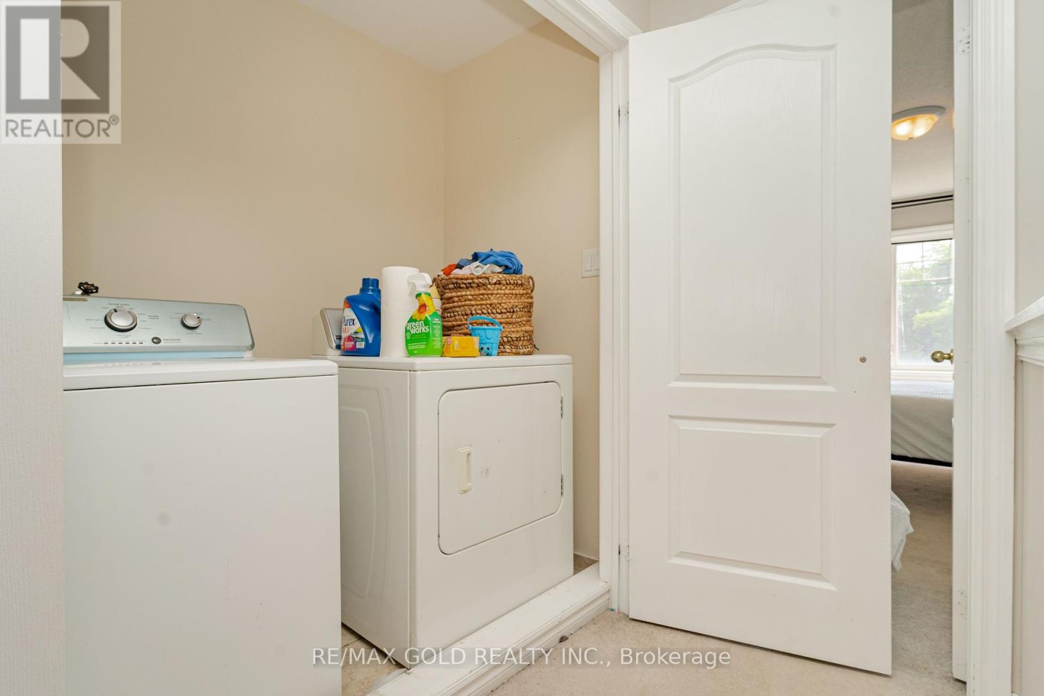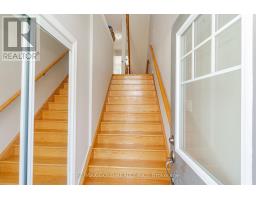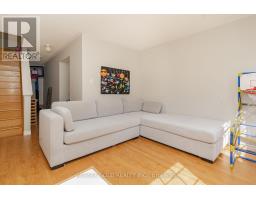58 New Pines Trail Brampton, Ontario L6Z 0G9
$819,000
Step into this beautiful freehold 3-storey townhouse, a modern oasis that backs onto the Turnberry Golf Course with no houses behind. The flooring and staircase have been upgraded to solid oak, adding a touch of luxury. The modern finishes, including two walk-outs at the rear of the home, create a stylish and up-to-date living space. With almost 2000 sq ft, the family room has a walk-out to the yard, providing a perfect spot for relaxation. The kitchen features stainless steel appliances, an island, a pantry, a servery, and an eat-in area, making it a family gathering hub. The master ensuite includes a large soaker tub, offering a spa-like experience. The home has three finished levels plus a basement, providing ample space for all your needs. Conveniently located right off Hwy 410, with easy access to transit, shopping, and schools, this home is a perfect blend of style and convenience. **** EXTRAS **** ALL APPLIANCES (id:50886)
Property Details
| MLS® Number | W11822247 |
| Property Type | Single Family |
| Community Name | Heart Lake East |
| AmenitiesNearBy | Hospital, Park, Public Transit, Schools |
| CommunityFeatures | Community Centre |
| ParkingSpaceTotal | 2 |
Building
| BathroomTotal | 3 |
| BedroomsAboveGround | 3 |
| BedroomsBelowGround | 1 |
| BedroomsTotal | 4 |
| Appliances | Water Heater |
| BasementDevelopment | Finished |
| BasementType | N/a (finished) |
| ConstructionStyleAttachment | Attached |
| CoolingType | Central Air Conditioning |
| ExteriorFinish | Brick, Stone |
| FlooringType | Carpeted, Ceramic, Tile, Laminate |
| FoundationType | Poured Concrete |
| HalfBathTotal | 1 |
| HeatingFuel | Natural Gas |
| HeatingType | Forced Air |
| StoriesTotal | 3 |
| SizeInterior | 1499.9875 - 1999.983 Sqft |
| Type | Row / Townhouse |
| UtilityWater | Municipal Water |
Parking
| Garage |
Land
| Acreage | No |
| LandAmenities | Hospital, Park, Public Transit, Schools |
| Sewer | Sanitary Sewer |
| SizeDepth | 82 Ft ,10 In |
| SizeFrontage | 18 Ft |
| SizeIrregular | 18 X 82.9 Ft |
| SizeTotalText | 18 X 82.9 Ft |
| ZoningDescription | Residential |
Rooms
| Level | Type | Length | Width | Dimensions |
|---|---|---|---|---|
| Second Level | Kitchen | 2.5 m | 3.35 m | 2.5 m x 3.35 m |
| Second Level | Eating Area | 2.74 m | 3.35 m | 2.74 m x 3.35 m |
| Second Level | Living Room | 3.99 m | 6.1 m | 3.99 m x 6.1 m |
| Third Level | Primary Bedroom | 3.05 m | 4.3 m | 3.05 m x 4.3 m |
| Third Level | Bedroom 2 | 2.62 m | 2.74 m | 2.62 m x 2.74 m |
| Third Level | Bedroom 3 | 2.56 m | 3.05 m | 2.56 m x 3.05 m |
| Ground Level | Family Room | 4.02 m | 3.35 m | 4.02 m x 3.35 m |
Utilities
| Cable | Installed |
| Sewer | Installed |
Interested?
Contact us for more information
Ravin Kalu
Salesperson
2720 North Park Drive #201
Brampton, Ontario L6S 0E9
Jermaine Kalu
Salesperson
2720 North Park Drive #201
Brampton, Ontario L6S 0E9






