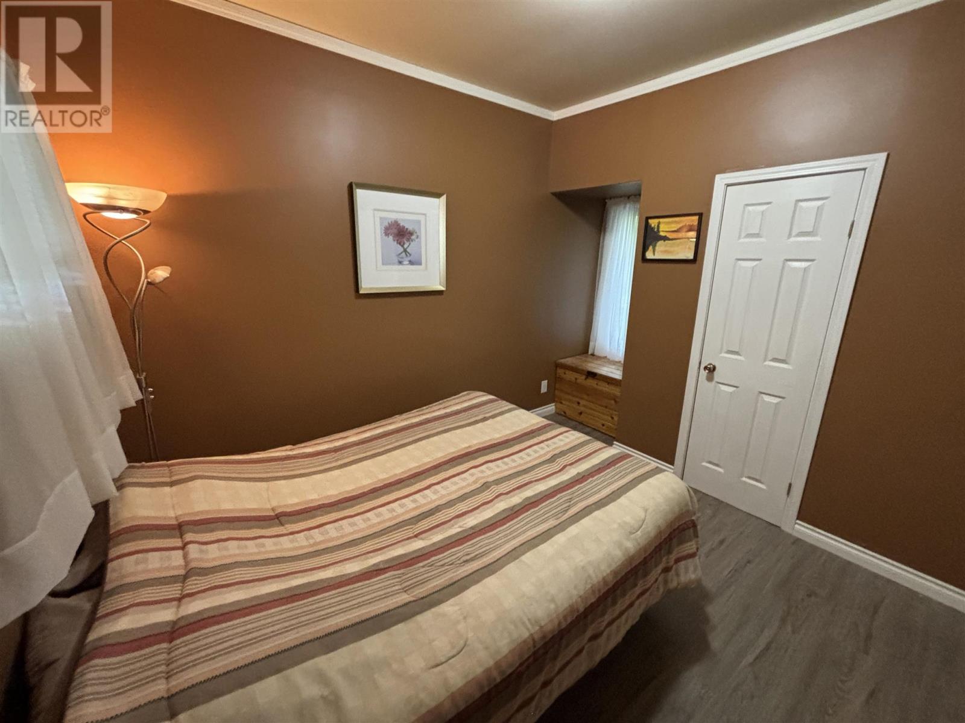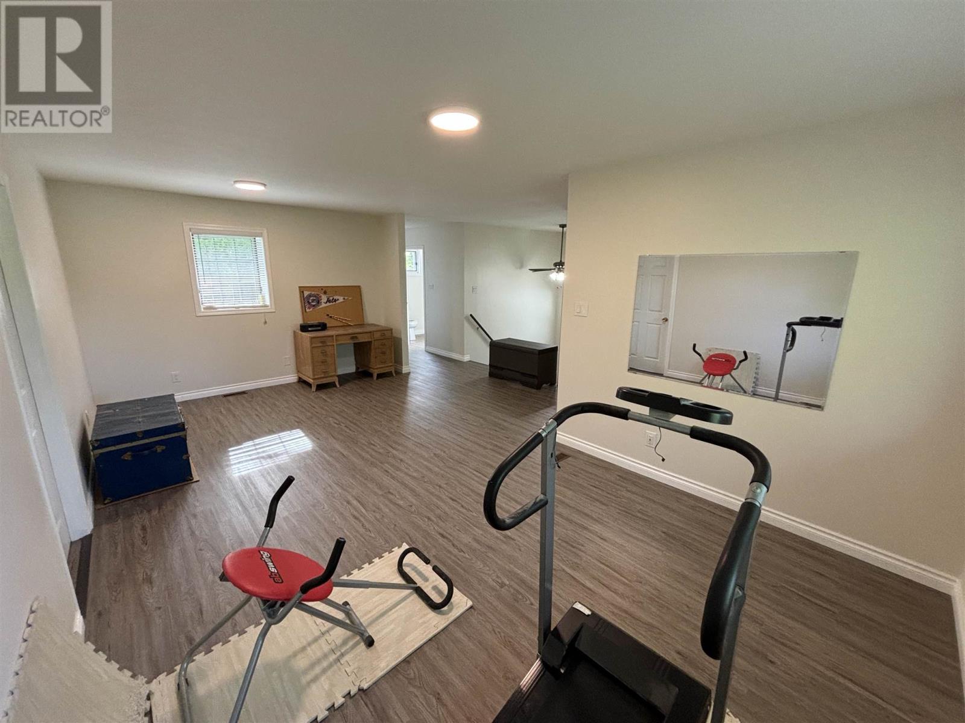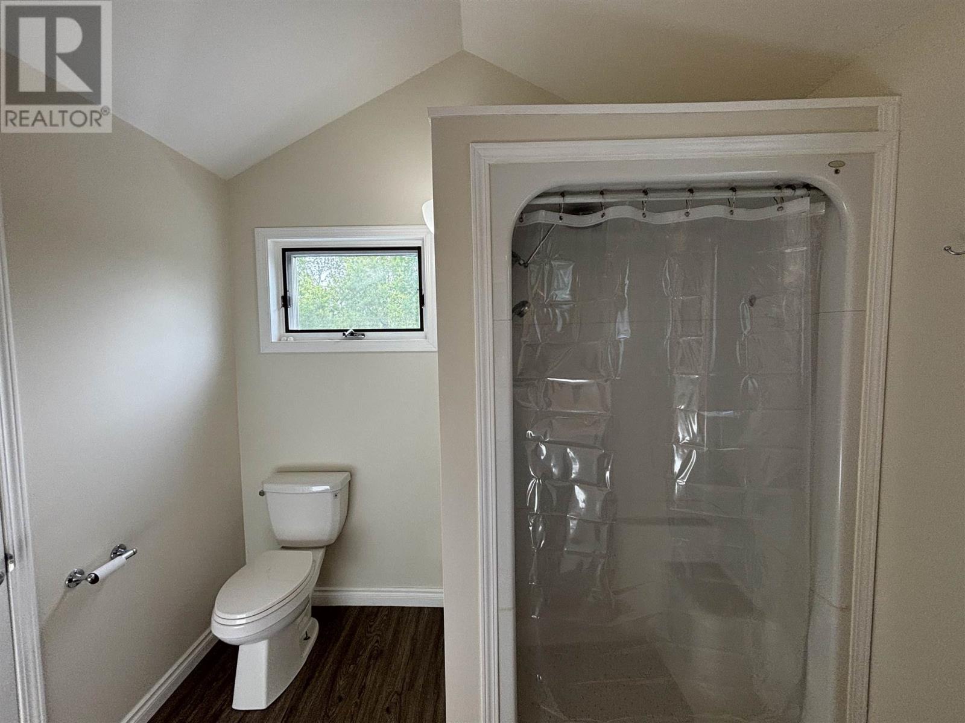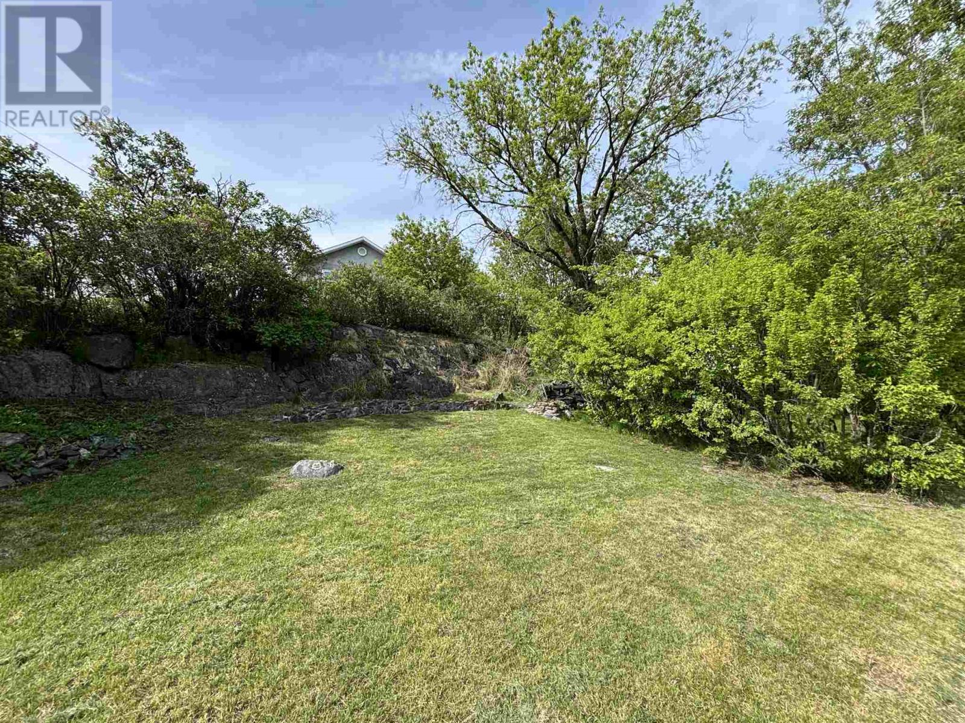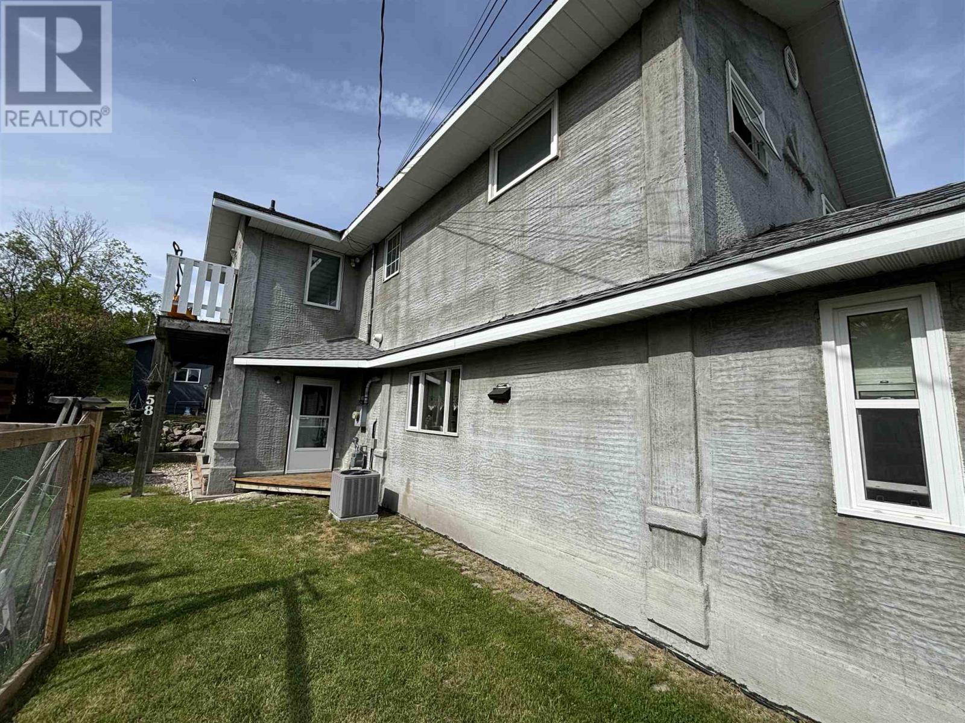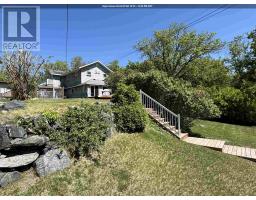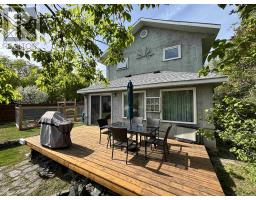58 Norman Dr Kenora, Ontario P9N 3T4
$419,000
Welcome to this beautifully updated 4-bedroom, 2-bathroom character home located in the peaceful and sought-after area of Norman. Nestled in a quiet neighbourhood, this home offers a perfect blend of classic charm and modern comfort. Step inside to find generously sized rooms filled with natural light and a well-thought-out layout that includes a spacious and functional kitchen open to a cozy living room—ideal for entertaining or family gatherings. The home has been thoughtfully updated throughout, while still maintaining its warm, inviting character. Enjoy the outdoors in your private tree lined backyard, surrounded by established gardens and thriving grapevines. The good-sized deck provides the perfect space for BBQs, morning coffee, or simply relaxing in your cozy retreat. Don't miss this rare opportunity to own a move-in ready home in one of Kenora’s most charming areas. Whether you're looking to upsize, settle into a family-friendly community, or find your forever home, this property checks all the boxes. Book your private viewing today—this one won’t last! (id:50886)
Open House
This property has open houses!
10:30 am
Ends at:12:00 pm
Property Details
| MLS® Number | TB251303 |
| Property Type | Single Family |
| Community Name | KENORA |
| Features | Balcony |
| Structure | Deck |
Building
| Bathroom Total | 2 |
| Bedrooms Above Ground | 4 |
| Bedrooms Total | 4 |
| Appliances | Dishwasher, Stove, Dryer, Microwave, Refrigerator, Washer |
| Architectural Style | 2 Level |
| Construction Style Attachment | Detached |
| Cooling Type | Air Conditioned |
| Exterior Finish | Other |
| Foundation Type | Poured Concrete, Stone |
| Heating Fuel | Natural Gas |
| Heating Type | Forced Air |
| Stories Total | 2 |
| Size Interior | 2,314 Ft2 |
Land
| Acreage | No |
| Size Depth | 170 Ft |
| Size Frontage | 64.0000 |
| Size Total Text | Under 1/2 Acre |
Rooms
| Level | Type | Length | Width | Dimensions |
|---|---|---|---|---|
| Second Level | Bathroom | 14.5 X 11.5 | ||
| Second Level | Primary Bedroom | 13.5 X 20.5 | ||
| Second Level | Bonus Room | 20.5 X 16 | ||
| Second Level | Bathroom | 3 PIECE | ||
| Main Level | Bathroom | 4 PIECE | ||
| Main Level | Bedroom | 7 X 12 | ||
| Main Level | Bedroom | 9.5 X 10 | ||
| Main Level | Dining Room | 9.5 X 9.5 | ||
| Main Level | Foyer | 8 X 13 | ||
| Main Level | Family Room | 17.5 X 12 | ||
| Main Level | Kitchen | 9 X 15.5 | ||
| Main Level | Utility Room | 6.5 X 9 |
https://www.realtor.ca/real-estate/28352088/58-norman-dr-kenora-kenora
Contact Us
Contact us for more information
Adam Bachynski
Salesperson
334 Second Street South
Kenora, Ontario P9N 1G5
(807) 468-4573
(807) 468-3052















