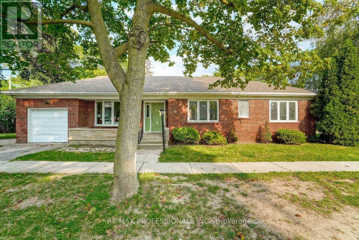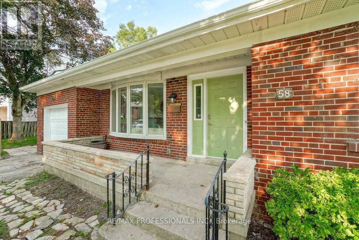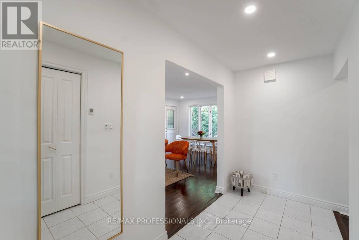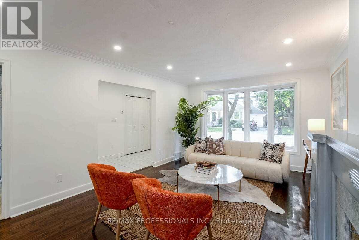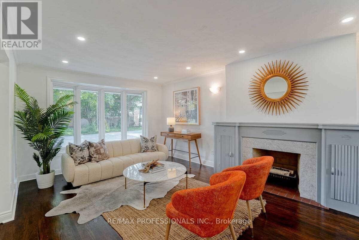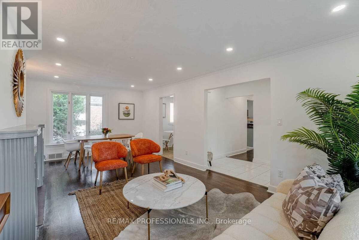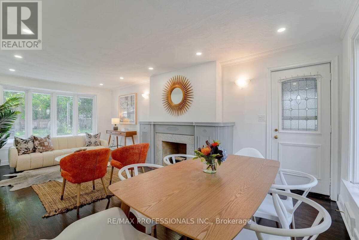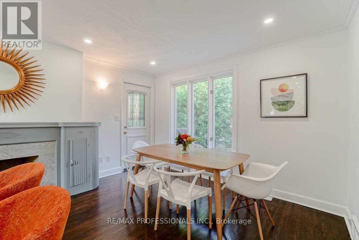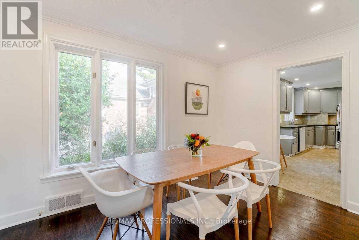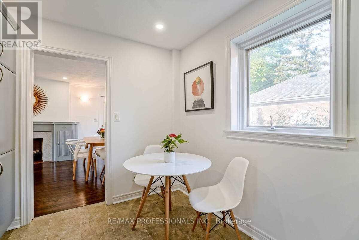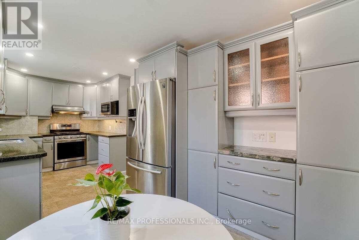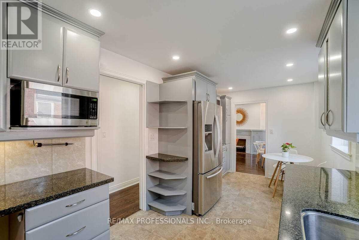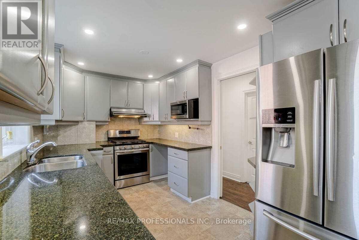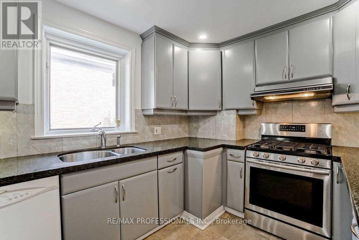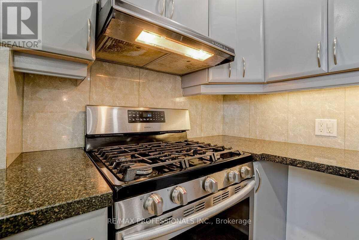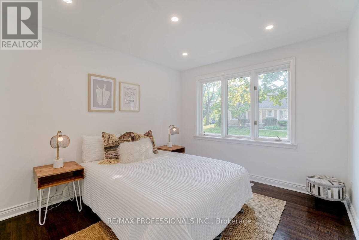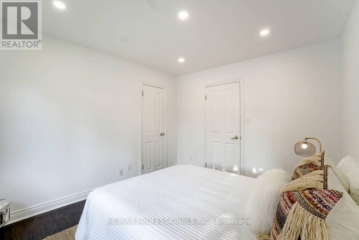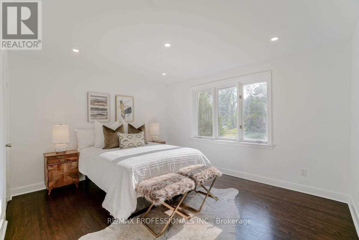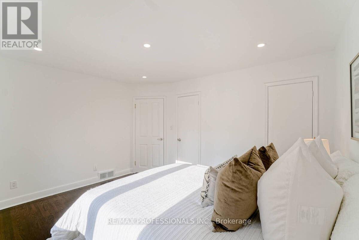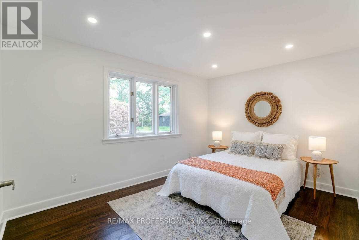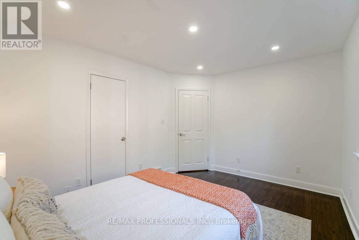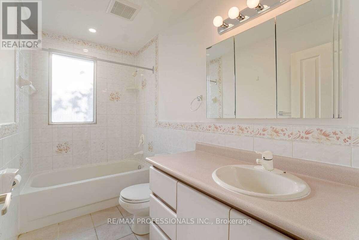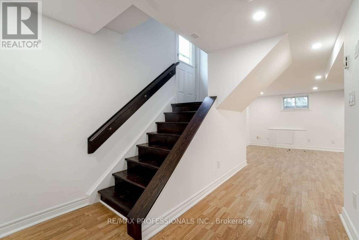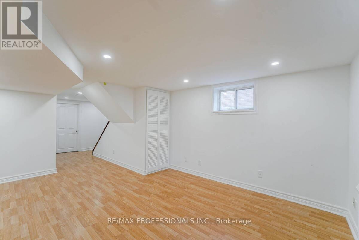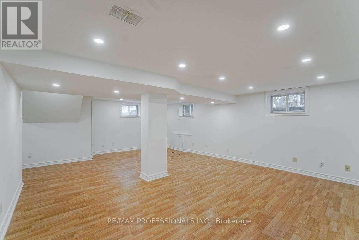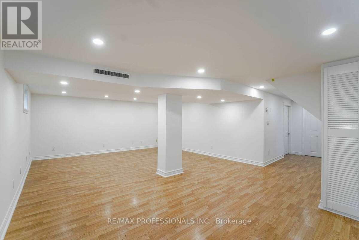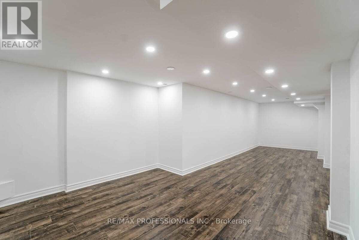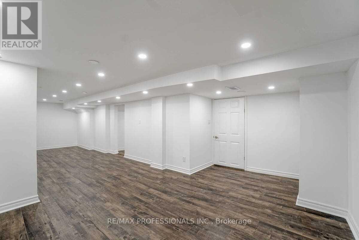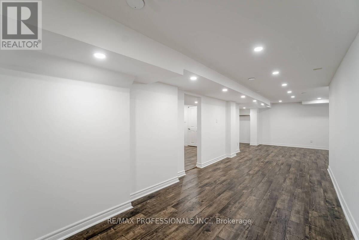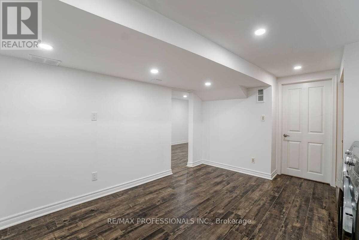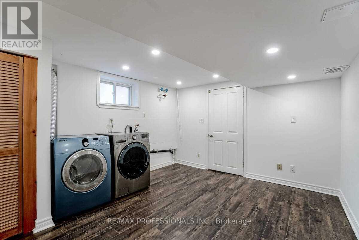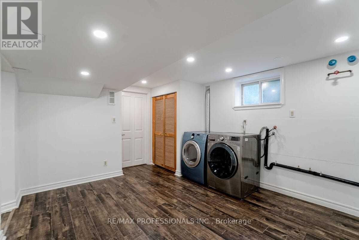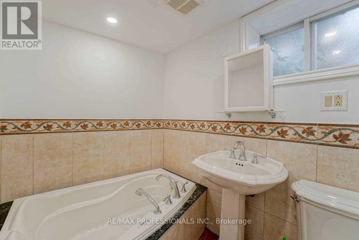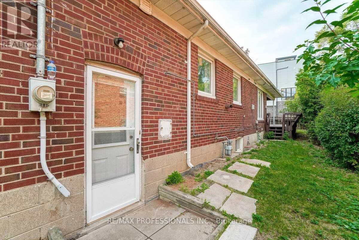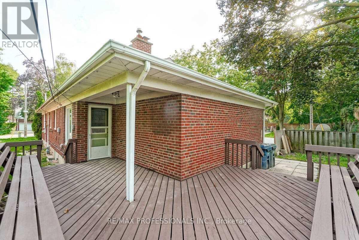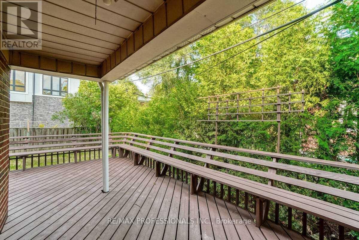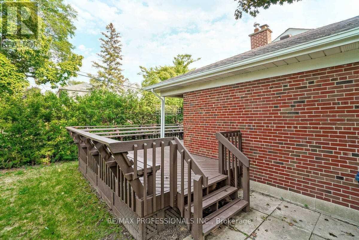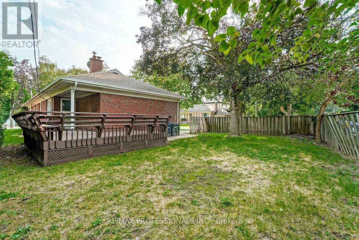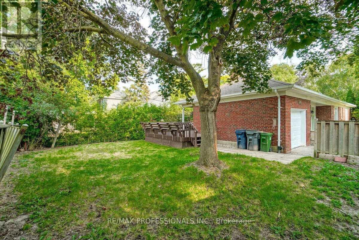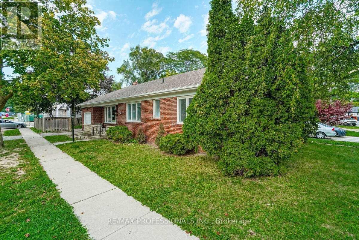58 Old Oak Road Toronto, Ontario M9A 2W2
$1,365,000
Welcome to 58 Old Oak, a refined residence offering the perfect blend of elegance, comfort, and privacy. Set in a prestigious neighbourhood surrounded by mature trees, this home delivers spacious interiors, sun-filled principal rooms, and a seamless flow for both entertaining and everyday living.The gourmet kitchen, generous bedrooms, andbaths are designed with both style and function in mind, while multiple walkouts extend to a private backyard . With its landscaped setting for outdoor dining, and tranquil atmosphere, this property is ideal for those seeking to be in a safe and family oriented neighborhood Conveniently located near top schools, parks, and city amenities, 58 Old Oak provides a rare opportunity to enjoy an exclusive lifestyle in one of the areas most desirable areas of Toronto THE KIngsway. (id:50886)
Property Details
| MLS® Number | W12396619 |
| Property Type | Single Family |
| Community Name | Kingsway South |
| Amenities Near By | Golf Nearby, Hospital, Park, Public Transit, Schools |
| Community Features | School Bus |
| Parking Space Total | 2 |
Building
| Bathroom Total | 2 |
| Bedrooms Above Ground | 3 |
| Bedrooms Below Ground | 1 |
| Bedrooms Total | 4 |
| Architectural Style | Bungalow |
| Basement Development | Finished |
| Basement Features | Separate Entrance |
| Basement Type | N/a (finished) |
| Construction Style Attachment | Detached |
| Exterior Finish | Brick |
| Fireplace Present | Yes |
| Flooring Type | Hardwood, Ceramic |
| Foundation Type | Concrete |
| Heating Fuel | Natural Gas |
| Heating Type | Forced Air |
| Stories Total | 1 |
| Size Interior | 1,100 - 1,500 Ft2 |
| Type | House |
| Utility Water | Municipal Water |
Parking
| Attached Garage | |
| Garage |
Land
| Acreage | No |
| Land Amenities | Golf Nearby, Hospital, Park, Public Transit, Schools |
| Sewer | Sanitary Sewer |
| Size Depth | 125 Ft |
| Size Frontage | 48 Ft |
| Size Irregular | 48 X 125 Ft |
| Size Total Text | 48 X 125 Ft |
Rooms
| Level | Type | Length | Width | Dimensions |
|---|---|---|---|---|
| Lower Level | Laundry Room | 3.96 m | 3.45 m | 3.96 m x 3.45 m |
| Lower Level | Recreational, Games Room | 7.09 m | 5.05 m | 7.09 m x 5.05 m |
| Lower Level | Bedroom | 9.55 m | 4.65 m | 9.55 m x 4.65 m |
| Main Level | Living Room | 6.5 m | 3.71 m | 6.5 m x 3.71 m |
| Main Level | Dining Room | 6.5 m | 3.71 m | 6.5 m x 3.71 m |
| Main Level | Kitchen | 3.81 m | 2.57 m | 3.81 m x 2.57 m |
| Main Level | Eating Area | 2.57 m | 2.29 m | 2.57 m x 2.29 m |
| Main Level | Primary Bedroom | 4.04 m | 3.53 m | 4.04 m x 3.53 m |
| Main Level | Bedroom 2 | 3.53 m | 3.05 m | 3.53 m x 3.05 m |
| Main Level | Bedroom 3 | 4.04 m | 3.05 m | 4.04 m x 3.05 m |
https://www.realtor.ca/real-estate/28847682/58-old-oak-road-toronto-kingsway-south-kingsway-south
Contact Us
Contact us for more information
Arta Dawkins
Salesperson
(416) 236-1241
www.artahomes.com/
4242 Dundas St W Unit 9
Toronto, Ontario M8X 1Y6
(416) 236-1241
(416) 231-0563
Orkid Zeneli
Salesperson
4242 Dundas St W Unit 9
Toronto, Ontario M8X 1Y6
(416) 236-1241
(416) 231-0563

