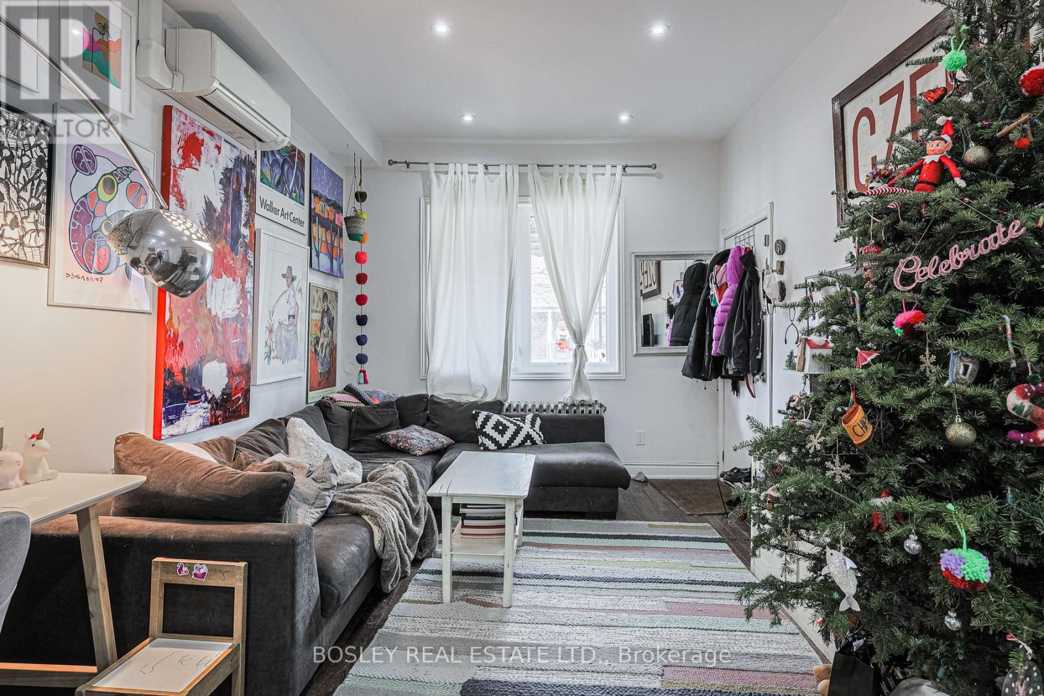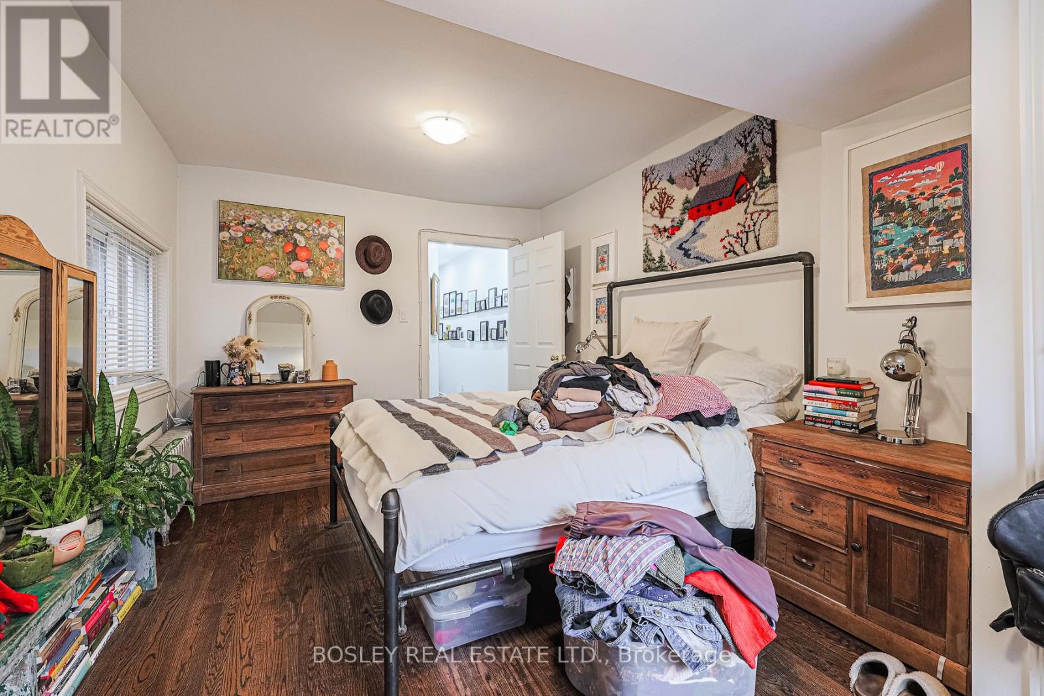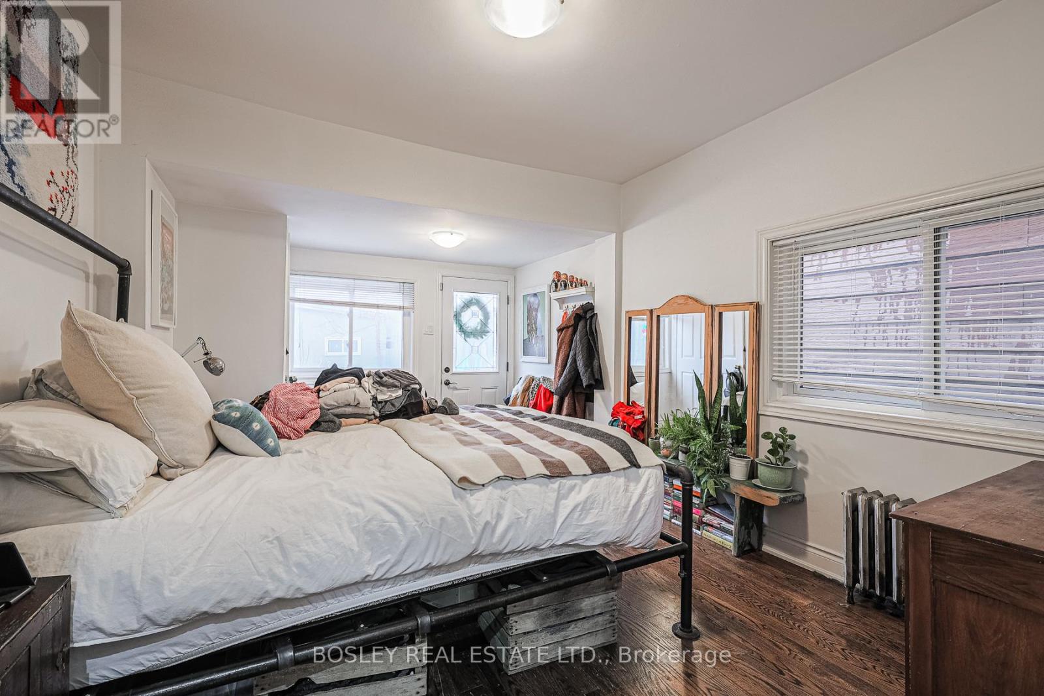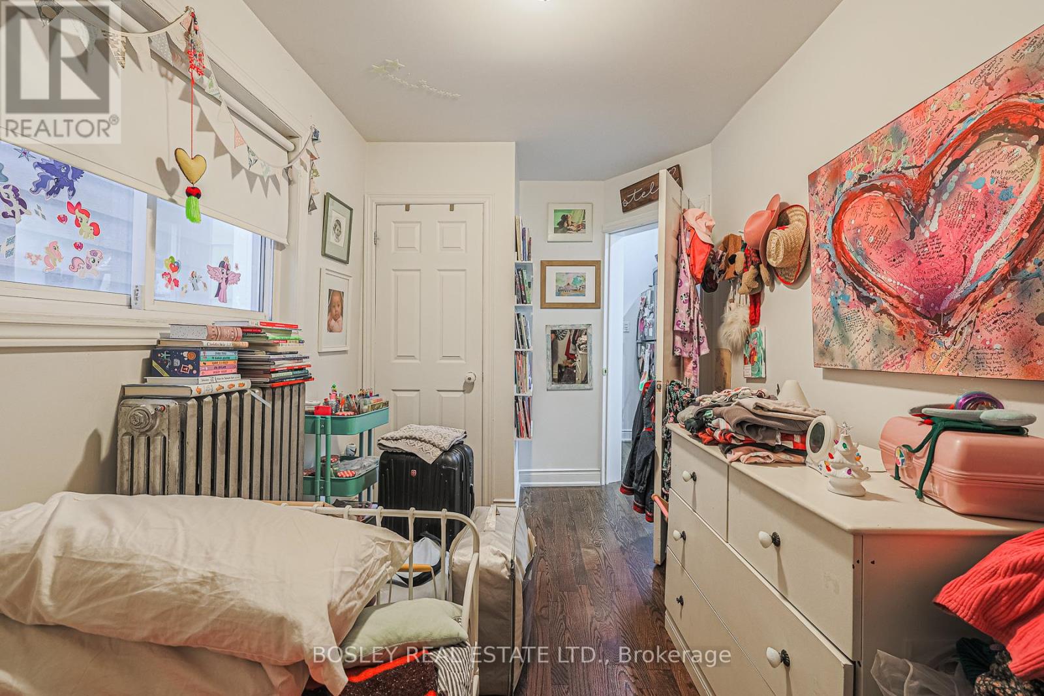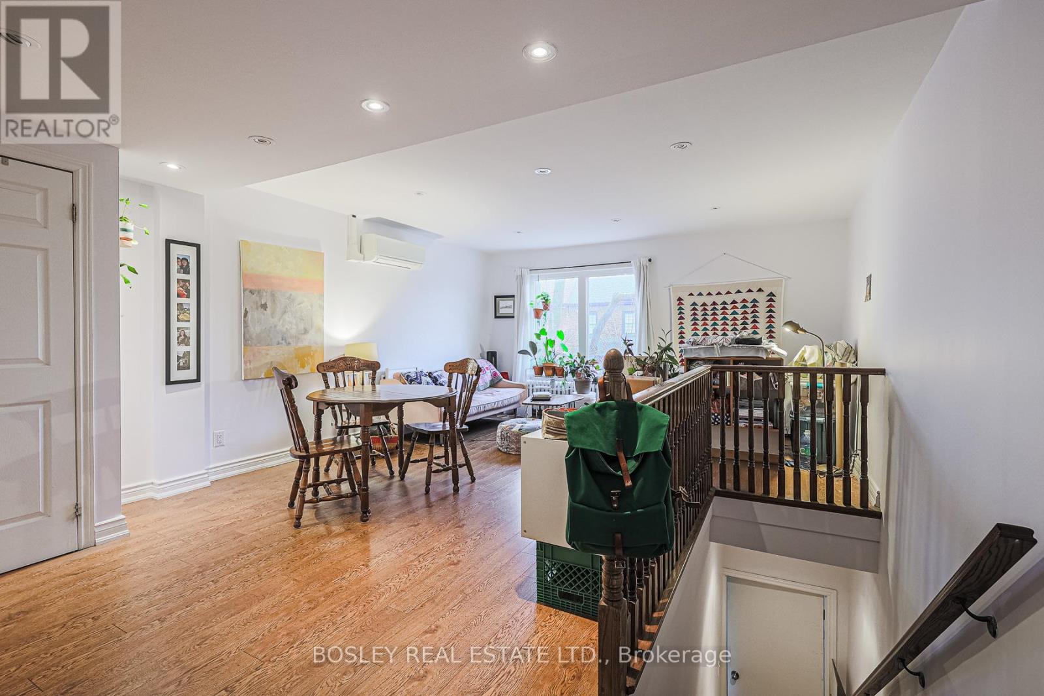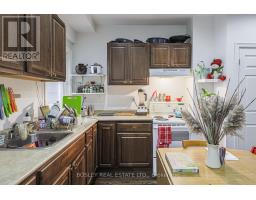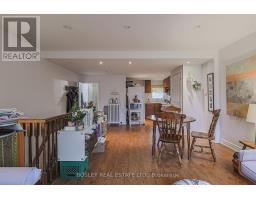58 Palmerston Avenue Toronto, Ontario M6J 2J1
$1,295,000
*The Heart Of Queen West & Steps To Trinity Bellwoods Park* 130 Foot West Facing Deep Lot W/Lane Access To Garage* A Delightful Duplex On Palmerston Updated And Well Maintained* Main Flr 2 Bedroom Unit W/10 Ft Ceilings, 3 Walk Outs & Ensuite Laundry* *Upper 1+1 Bedroom Unit With Enormous Living Space* Tons Of Natural Sunlight & Ensuite Laundry* Unfinished Basement With Sep. Entrance, Roughed In Kitchen And Bath* Steps To Queen West, TTC, Trinity Bellwoods, U of T, UHN Hospitals, Great Walkable Neighbourhood W/ A Plethora Of Restaurants And Cafes* **** EXTRAS **** TRANSIT SCORE OF 98* BIKE SCORE OF 97* WALK SCORE OF 95* (id:50886)
Property Details
| MLS® Number | C9380356 |
| Property Type | Single Family |
| Community Name | Trinity-Bellwoods |
| Features | Lane |
| ParkingSpaceTotal | 1 |
Building
| BathroomTotal | 2 |
| BedroomsAboveGround | 3 |
| BedroomsTotal | 3 |
| Appliances | Water Heater, Dryer, Refrigerator, Two Stoves, Two Washers, Window Coverings |
| BasementDevelopment | Partially Finished |
| BasementFeatures | Separate Entrance |
| BasementType | N/a (partially Finished) |
| ConstructionStyleAttachment | Semi-detached |
| CoolingType | Wall Unit |
| ExteriorFinish | Brick |
| FlooringType | Hardwood, Carpeted |
| FoundationType | Block |
| HeatingFuel | Natural Gas |
| HeatingType | Radiant Heat |
| StoriesTotal | 2 |
| Type | House |
| UtilityWater | Municipal Water |
Parking
| Detached Garage |
Land
| Acreage | No |
| Sewer | Sanitary Sewer |
| SizeDepth | 129 Ft |
| SizeFrontage | 15 Ft ,5 In |
| SizeIrregular | 15.47 X 129 Ft |
| SizeTotalText | 15.47 X 129 Ft |
Rooms
| Level | Type | Length | Width | Dimensions |
|---|---|---|---|---|
| Second Level | Kitchen | 3.67 m | 2.44 m | 3.67 m x 2.44 m |
| Second Level | Dining Room | 3.37 m | 2.67 m | 3.37 m x 2.67 m |
| Second Level | Living Room | 4.5 m | 2.42 m | 4.5 m x 2.42 m |
| Second Level | Bedroom | 4.53 m | 3.18 m | 4.53 m x 3.18 m |
| Basement | Bathroom | 2.1 m | 1.56 m | 2.1 m x 1.56 m |
| Basement | Other | 3.96 m | 2.75 m | 3.96 m x 2.75 m |
| Basement | Recreational, Games Room | 4.34 m | 3.95 m | 4.34 m x 3.95 m |
| Main Level | Living Room | 4.81 m | 3.22 m | 4.81 m x 3.22 m |
| Main Level | Dining Room | 4.5 m | 3.96 m | 4.5 m x 3.96 m |
| Main Level | Kitchen | 4.5 m | 3.96 m | 4.5 m x 3.96 m |
| Main Level | Bedroom | 4.53 m | 2.28 m | 4.53 m x 2.28 m |
| Main Level | Bedroom | 4.67 m | 3.18 m | 4.67 m x 3.18 m |
Interested?
Contact us for more information
Paul S. Desimone
Broker
1108 Queen Street West
Toronto, Ontario M6J 1H9







