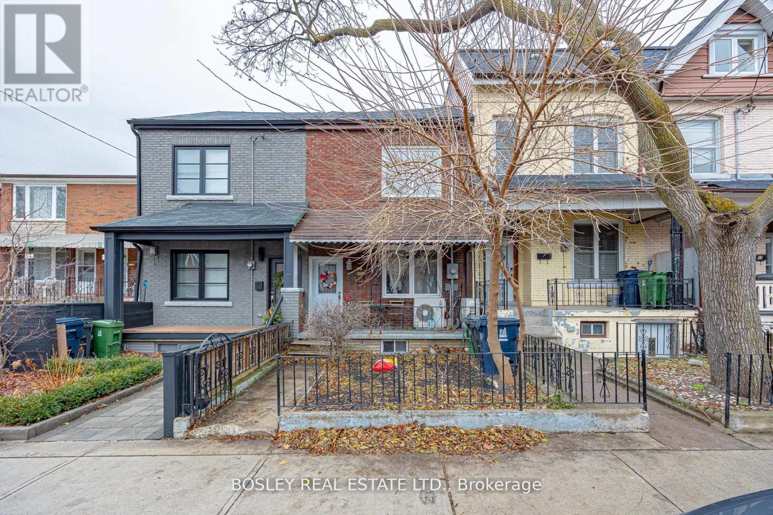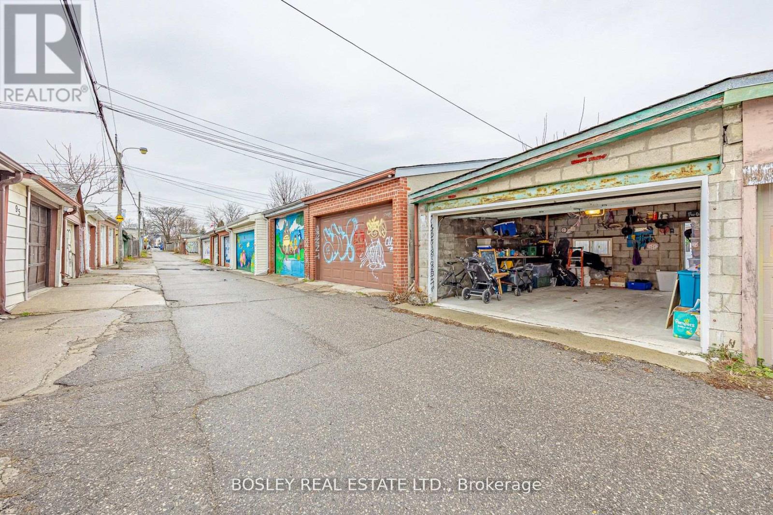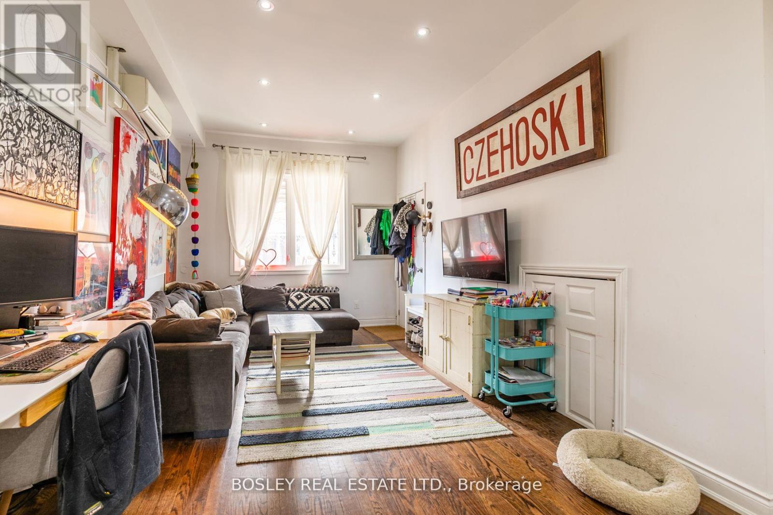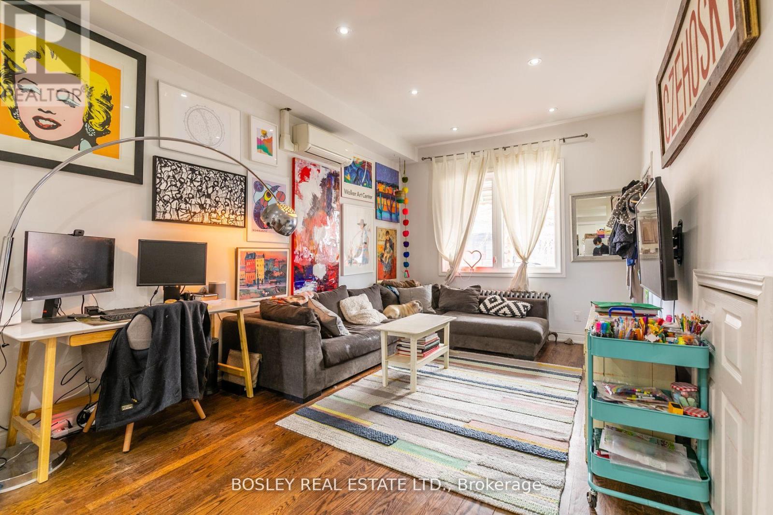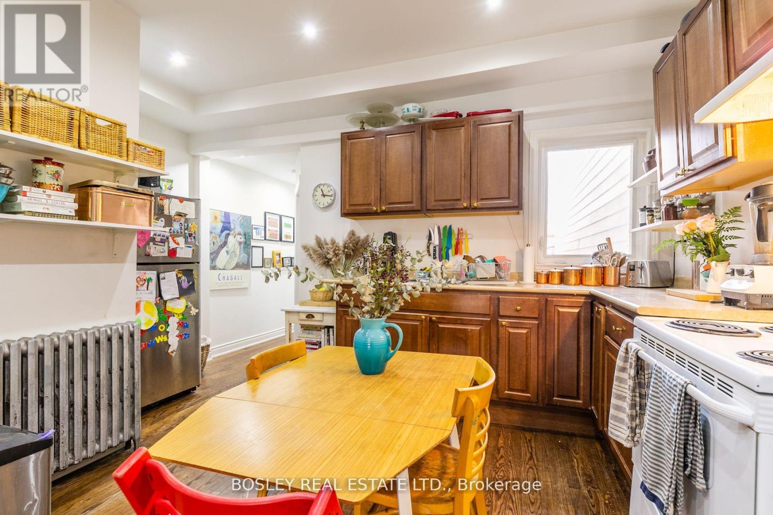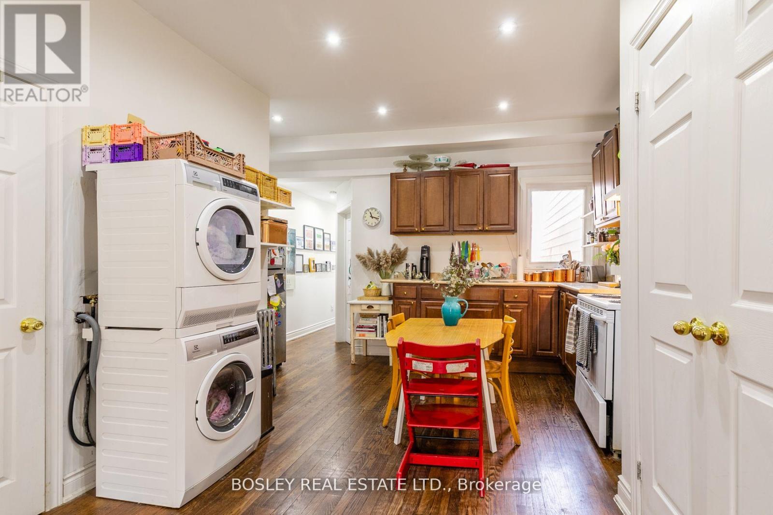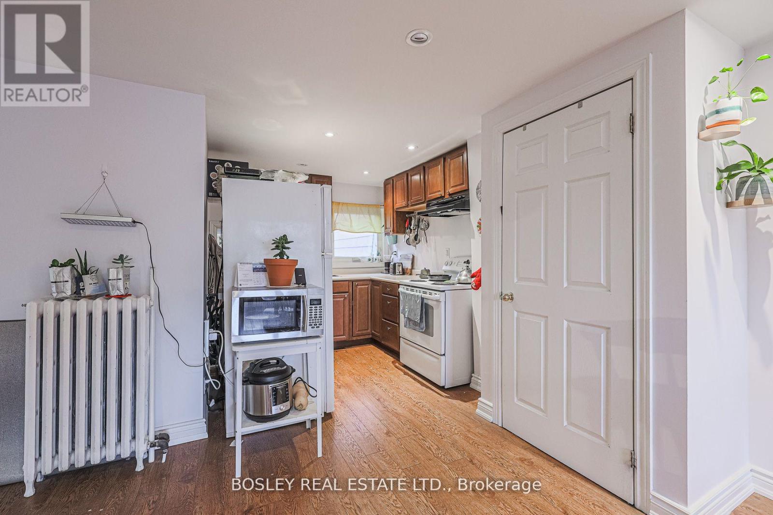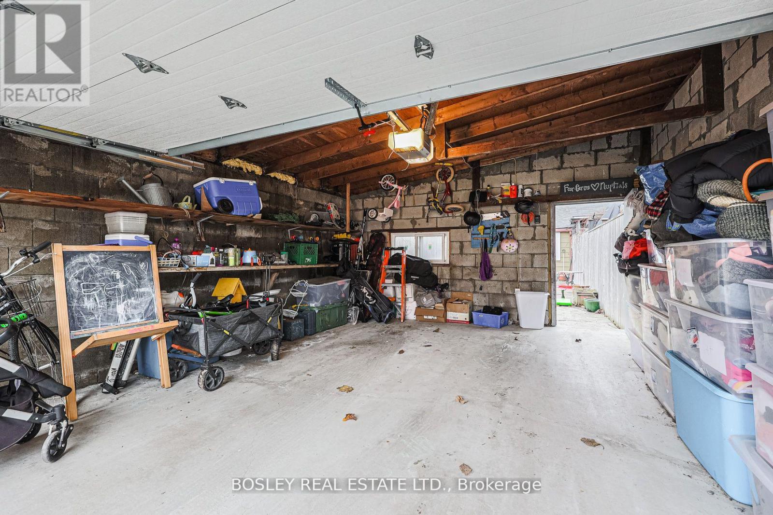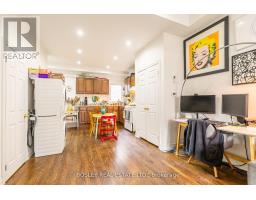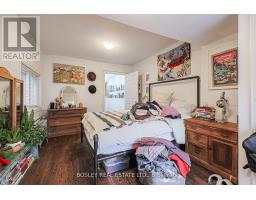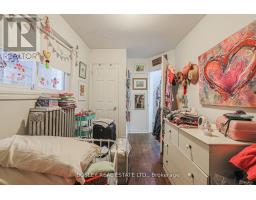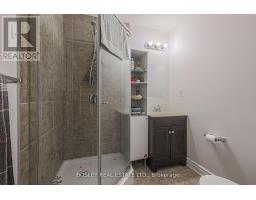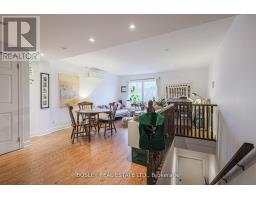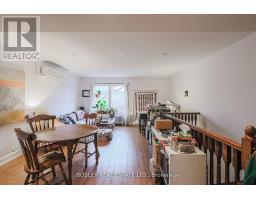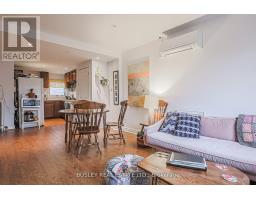58 Palmerston Avenue Toronto, Ontario M6J 2J1
$1,279,000
Charming Duplex in the Heart of Queen West - Just Steps to Trinity Bellwoods Park! Nestled on a coveted 130-foot deep west-facing lot with laneway access and garage, this well-maintained and thoughtfully updated duplex on Palmerston Avenue is a rare find in one of Toronto's most dynamic neighbourhoods. The main floor 2-bedroom unit features soaring 10-foot ceilings, three walk-outs, and in-suite laundry, offering comfort, style, and seemless indoor-outdoor living. Upstairs, the spacious 1+1 bedroom unit boasts an expansive living area flooded with natural light, a flexible layout, and it's own ensuite laundry, making it ideal for investors or end-users looking for rental income or multi-generational living. The unfinished basement, with it's own separate entrance, is already roughed-in for a kitchen and bathroom - ready to be transformed into additional living space, an in-law suite, or a potential third unit. Property has 200 Amp service & a sump pump. Enjoy unbeatable proximity to Queen West, Trinity Bellwoods Park, TTC Transit, University of Toronto, and top-tier hospitals (UHN), with an endless array of restaurants, cafes, and shops just around the corner. Transit score 98. Bike score 97. Wallk score 95. Prime location + Investment potential + lifestyle appeal. This is urban living at it's best - don't miss this exceptional opportunity! (id:50886)
Property Details
| MLS® Number | C12134728 |
| Property Type | Single Family |
| Community Name | Trinity-Bellwoods |
| Features | Lane, Sump Pump |
| Parking Space Total | 1 |
Building
| Bathroom Total | 2 |
| Bedrooms Above Ground | 3 |
| Bedrooms Total | 3 |
| Appliances | Dryer, Water Heater, Two Stoves, Two Washers, Window Coverings, Two Refrigerators |
| Basement Development | Partially Finished |
| Basement Features | Separate Entrance |
| Basement Type | N/a (partially Finished) |
| Construction Style Attachment | Semi-detached |
| Cooling Type | Wall Unit |
| Exterior Finish | Brick |
| Flooring Type | Hardwood, Carpeted |
| Foundation Type | Block |
| Heating Fuel | Natural Gas |
| Heating Type | Radiant Heat |
| Stories Total | 2 |
| Size Interior | 1,100 - 1,500 Ft2 |
| Type | House |
| Utility Water | Municipal Water |
Parking
| Detached Garage | |
| Garage |
Land
| Acreage | No |
| Sewer | Sanitary Sewer |
| Size Depth | 129 Ft |
| Size Frontage | 15 Ft ,6 In |
| Size Irregular | 15.5 X 129 Ft |
| Size Total Text | 15.5 X 129 Ft |
Rooms
| Level | Type | Length | Width | Dimensions |
|---|---|---|---|---|
| Second Level | Kitchen | 3.67 m | 2.44 m | 3.67 m x 2.44 m |
| Second Level | Dining Room | 3.37 m | 2.67 m | 3.37 m x 2.67 m |
| Second Level | Living Room | 4.5 m | 2.42 m | 4.5 m x 2.42 m |
| Second Level | Bedroom | 4.53 m | 3.18 m | 4.53 m x 3.18 m |
| Basement | Bathroom | 2.1 m | 1.56 m | 2.1 m x 1.56 m |
| Basement | Other | 3.96 m | 2.75 m | 3.96 m x 2.75 m |
| Basement | Recreational, Games Room | 4.34 m | 3.95 m | 4.34 m x 3.95 m |
| Main Level | Living Room | 4.81 m | 3.22 m | 4.81 m x 3.22 m |
| Main Level | Dining Room | 4.5 m | 3.96 m | 4.5 m x 3.96 m |
| Main Level | Kitchen | 4.5 m | 3.96 m | 4.5 m x 3.96 m |
| Main Level | Bedroom | 4.53 m | 2.28 m | 4.53 m x 2.28 m |
| Main Level | Bedroom | 4.67 m | 3.18 m | 4.67 m x 3.18 m |
Contact Us
Contact us for more information
Paul S. Desimone
Broker
(416) 530-1100
1108 Queen Street West
Toronto, Ontario M6J 1H9
(416) 530-1100
(416) 530-1200
www.bosleyrealestate.com/


