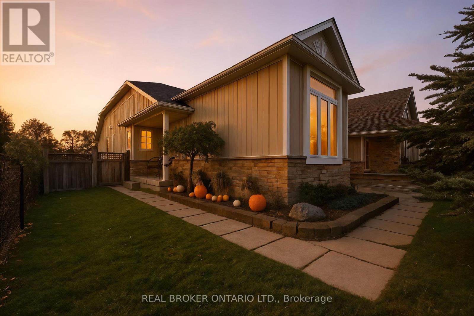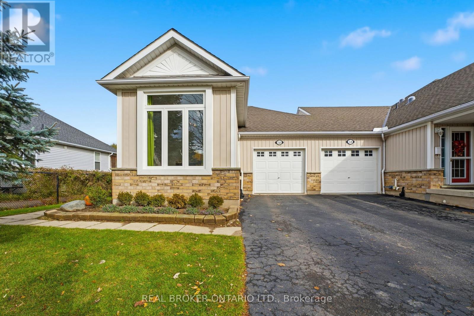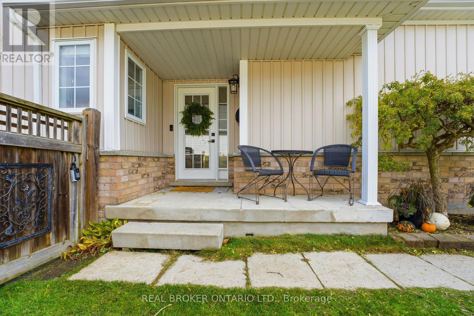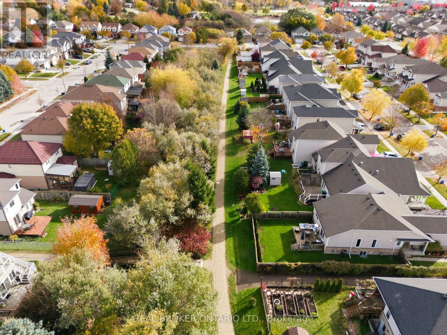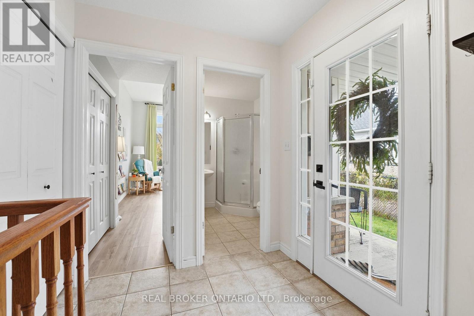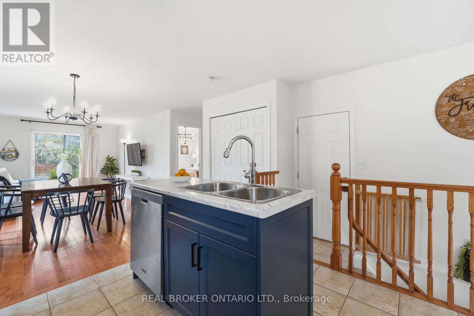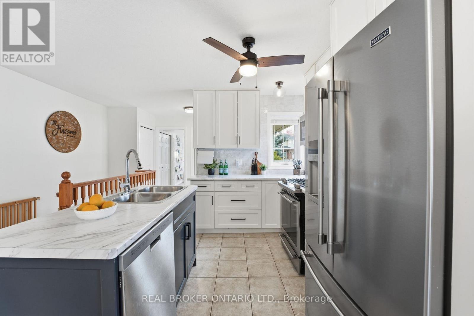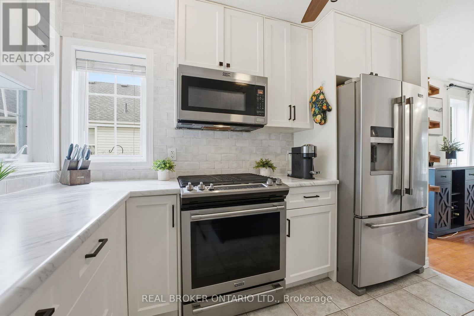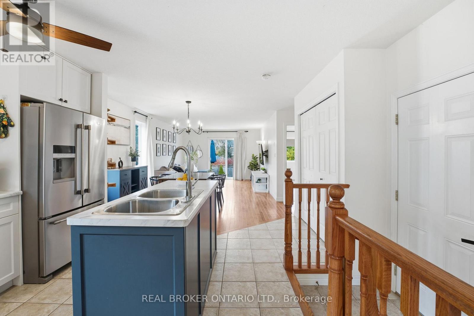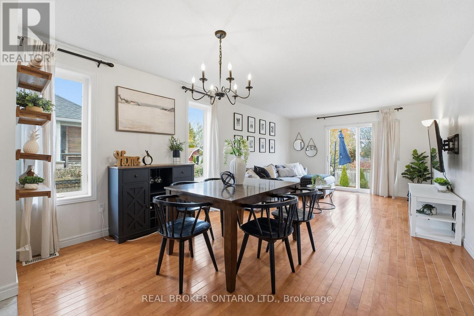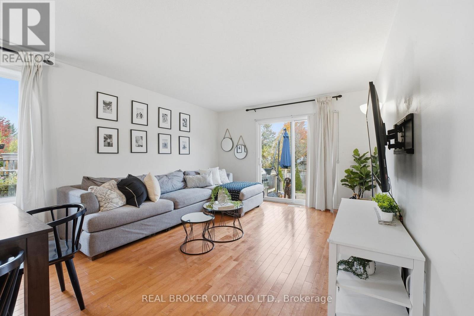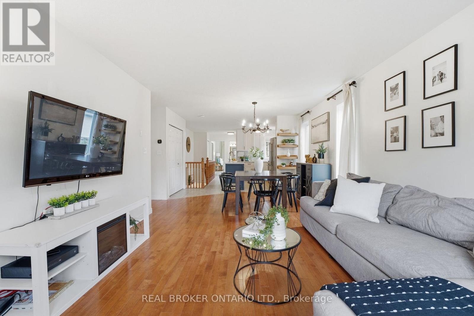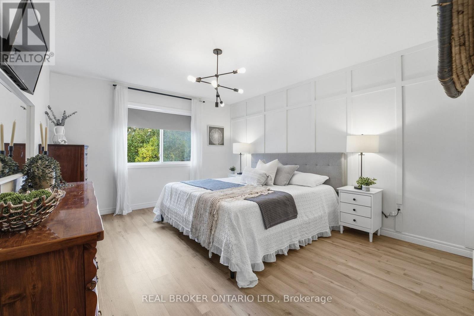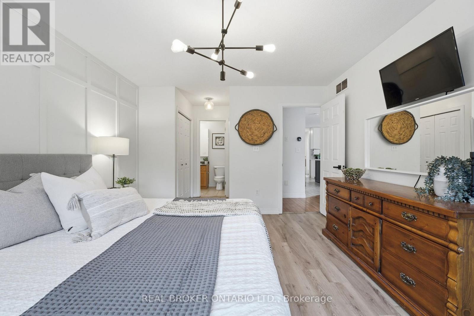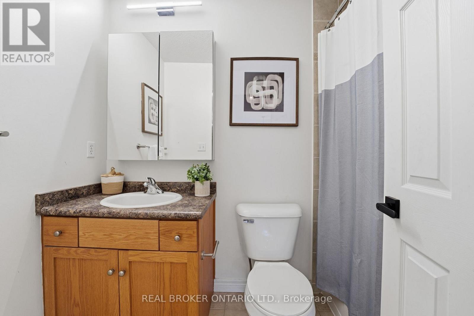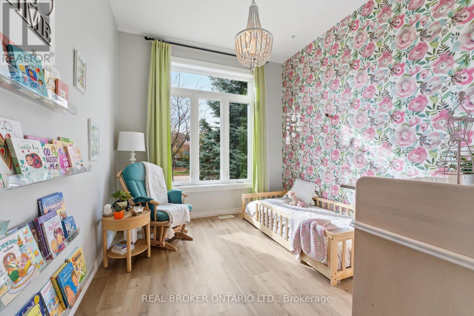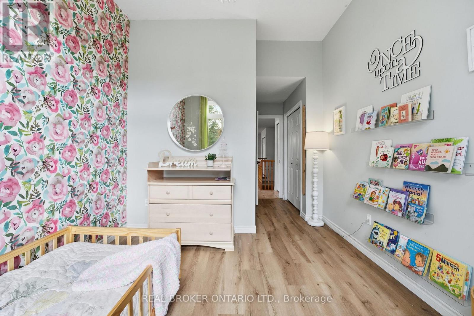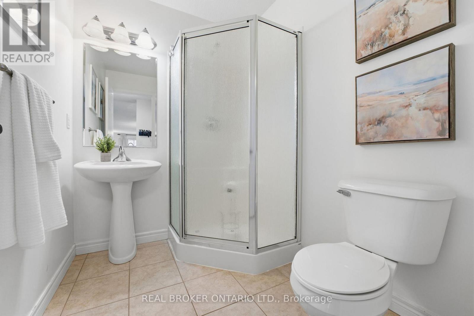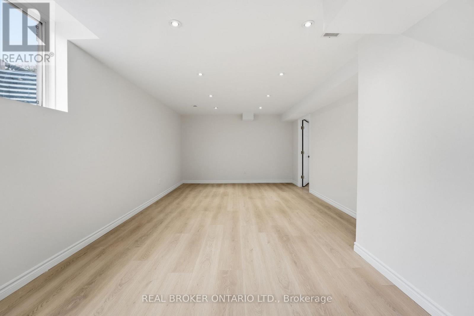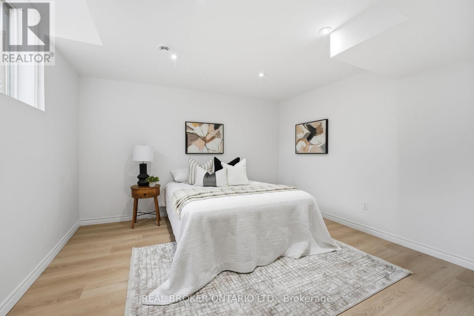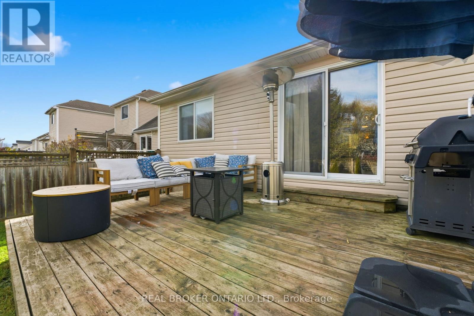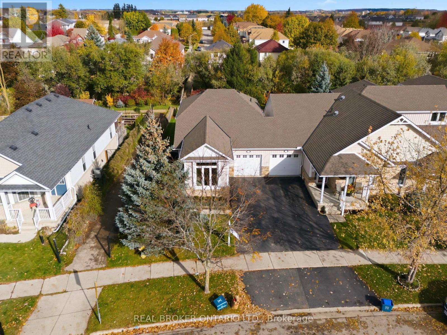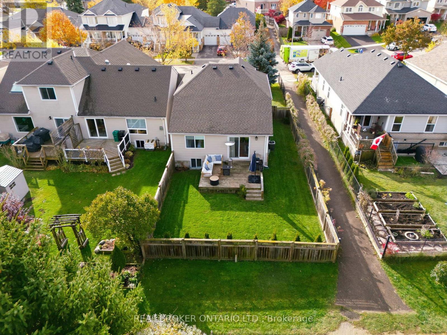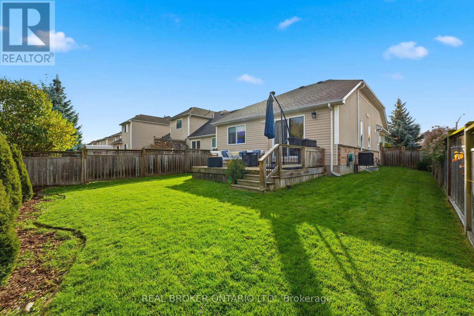58 Porchlight Drive Woolwich, Ontario N3B 3M7
$649,000
This beautifully updated end-unit freehold townhouse bungalow offers a perfect blend of comfort, convenience, and modern style - ideal for anyone seeking easy main-floor living.You'll love the bright, open-concept layout featuring hardwood floors, all-new light fixtures, and a modern kitchen updated in 2023 with newer appliances (2022). The primary bedroom includes its own ensuite, while the brand-new finished basement (2025) provides additional living space and a rough-in for a third bathroom, offering flexibility for the future.Thoughtfully maintained with major updates already done - including a roof (2021), hot water heater (2024), and a new front bay window - this home is truly move-in ready. Step outside to enjoy the fully fenced backyard, complete with privacy and access to a peaceful walking trail right behind the home.With an attached garage, new luxury vinyl plank flooring in the bedrooms and basement, and a location surrounded by parks, trails, and a nearby golf course, this property offers the lifestyle and convenience you've been looking for. (id:50886)
Open House
This property has open houses!
2:00 pm
Ends at:4:00 pm
2:00 pm
Ends at:4:00 pm
Property Details
| MLS® Number | X12501720 |
| Property Type | Single Family |
| Amenities Near By | Schools, Public Transit, Golf Nearby, Place Of Worship |
| Community Features | Community Centre |
| Equipment Type | Water Heater, Water Softener |
| Features | Flat Site |
| Parking Space Total | 3 |
| Rental Equipment Type | Water Heater, Water Softener |
| Structure | Patio(s), Deck |
Building
| Bathroom Total | 2 |
| Bedrooms Above Ground | 3 |
| Bedrooms Total | 3 |
| Age | 16 To 30 Years |
| Appliances | Water Softener, Water Heater, Dishwasher, Dryer, Microwave, Stove, Washer, Refrigerator |
| Architectural Style | Bungalow |
| Basement Development | Finished |
| Basement Type | N/a (finished) |
| Construction Style Attachment | Attached |
| Cooling Type | Central Air Conditioning |
| Exterior Finish | Shingles, Steel |
| Fire Protection | Smoke Detectors |
| Foundation Type | Poured Concrete |
| Heating Fuel | Natural Gas |
| Heating Type | Forced Air |
| Stories Total | 1 |
| Size Interior | 700 - 1,100 Ft2 |
| Type | Row / Townhouse |
| Utility Water | Municipal Water |
Parking
| Attached Garage | |
| Garage |
Land
| Access Type | Public Road |
| Acreage | No |
| Fence Type | Fenced Yard |
| Land Amenities | Schools, Public Transit, Golf Nearby, Place Of Worship |
| Sewer | Sanitary Sewer |
| Size Depth | 108 Ft ,4 In |
| Size Frontage | 36 Ft ,4 In |
| Size Irregular | 36.4 X 108.4 Ft |
| Size Total Text | 36.4 X 108.4 Ft|under 1/2 Acre |
| Zoning Description | R7 |
Rooms
| Level | Type | Length | Width | Dimensions |
|---|---|---|---|---|
| Basement | Bedroom | 3.75 m | 3.51 m | 3.75 m x 3.51 m |
| Main Level | Primary Bedroom | 5.77 m | 3.67 m | 5.77 m x 3.67 m |
| Main Level | Bathroom | 1.5 m | 2.51 m | 1.5 m x 2.51 m |
| Main Level | Living Room | 3.8 m | 3.78 m | 3.8 m x 3.78 m |
| Main Level | Dining Room | 2.94 m | 3.76 m | 2.94 m x 3.76 m |
| Main Level | Bathroom | 2.1 m | 1.76 m | 2.1 m x 1.76 m |
| Main Level | Bedroom | 5.57 m | 3.07 m | 5.57 m x 3.07 m |
Utilities
| Cable | Installed |
| Electricity | Installed |
| Sewer | Installed |
https://www.realtor.ca/real-estate/29059371/58-porchlight-drive-woolwich
Contact Us
Contact us for more information
Ryan Schinker
Salesperson
1440 King Street North
St. Jacobs, Ontario N0B 2N0
(888) 311-1172
www.joinreal.com/

