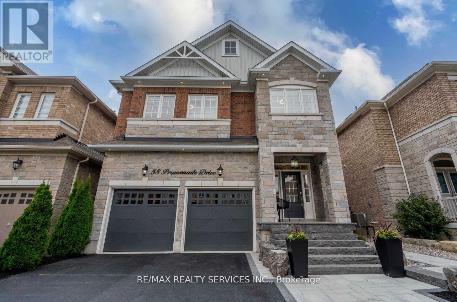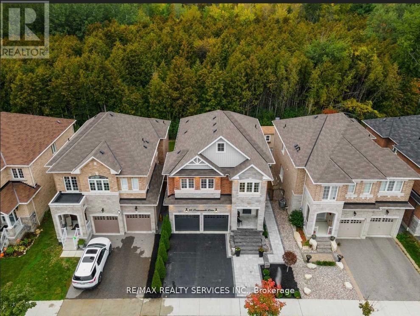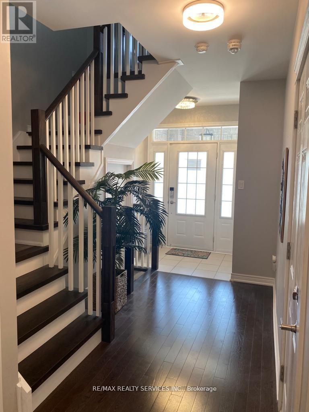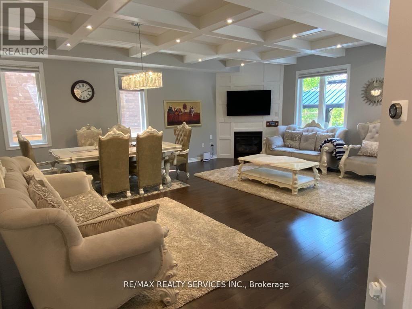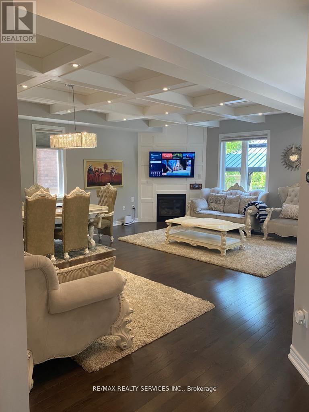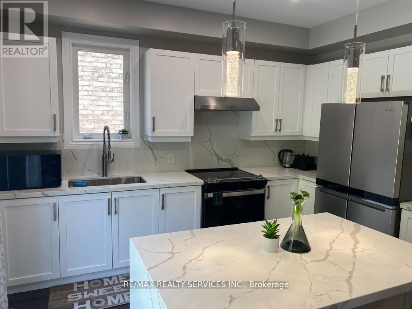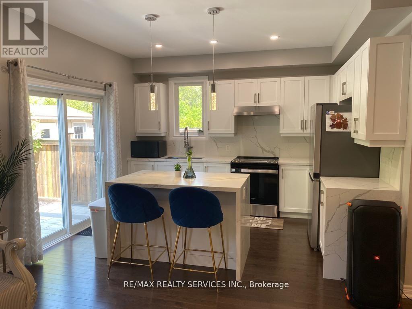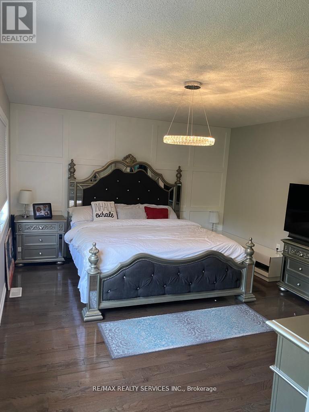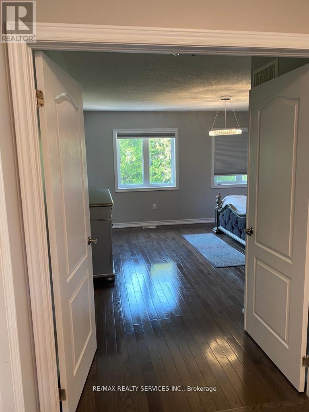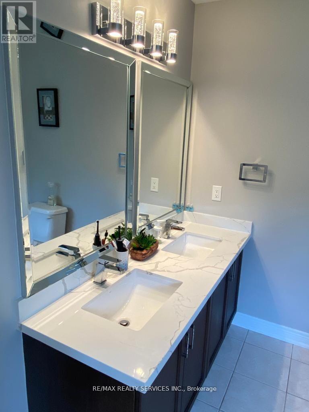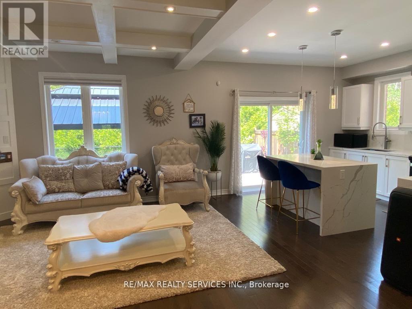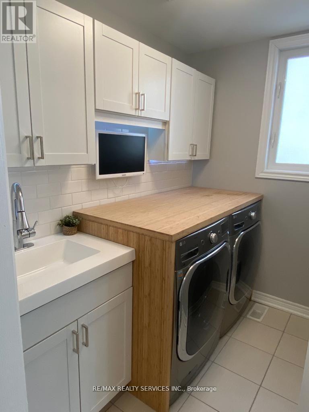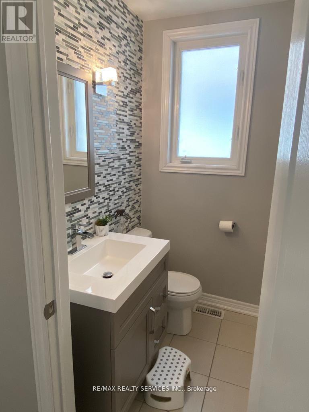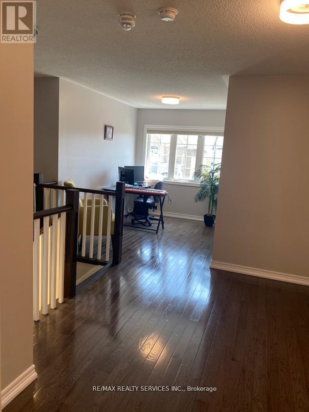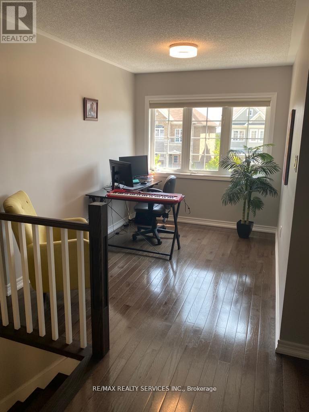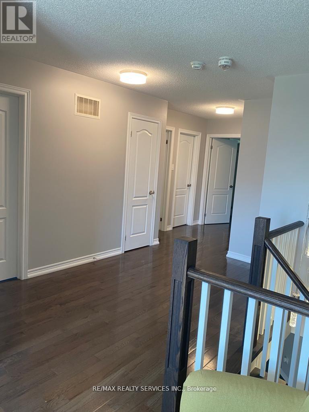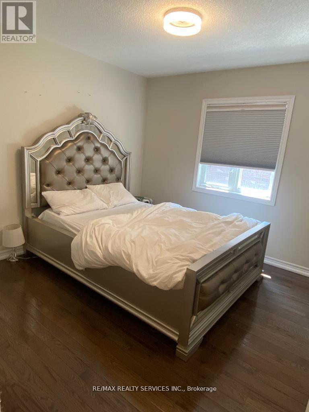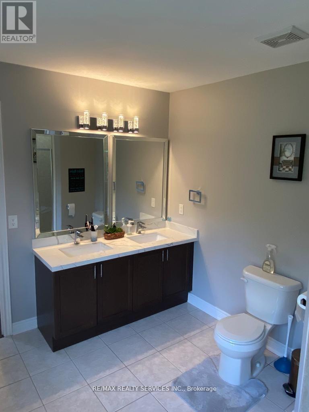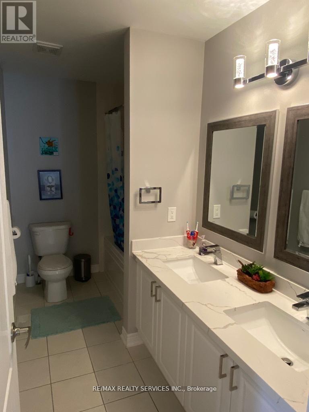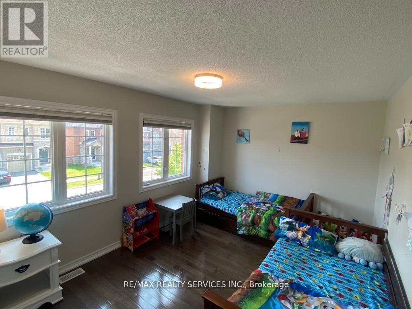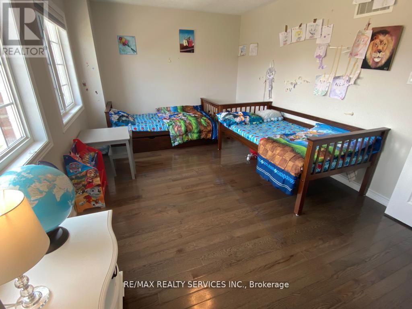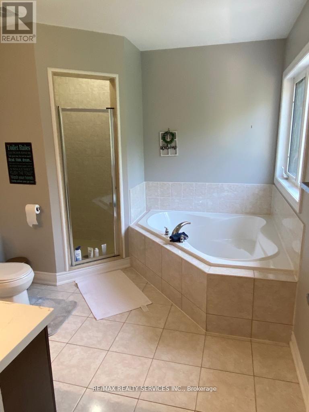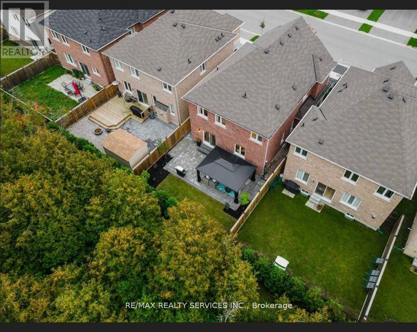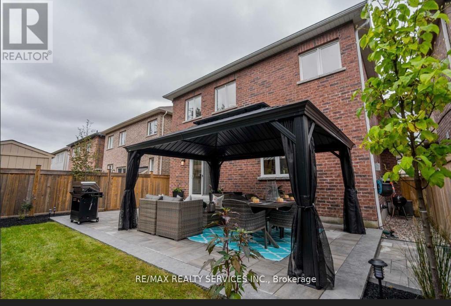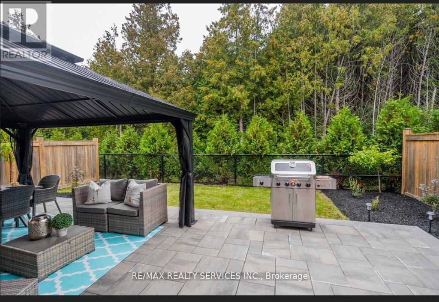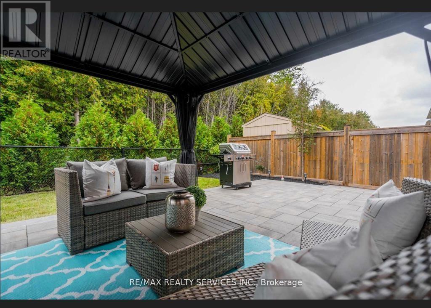58 Promenade Drive N Whitby, Ontario L1R 0L4
4 Bedroom
3 Bathroom
2,500 - 3,000 ft2
Fireplace
Central Air Conditioning
Forced Air
$3,600 Monthly
"Main & 2nd Floor For Rent! Spacious 4-bedroom, 3-washroom detached home in a highly sought area. Bright, open-concept layout with a large kitchen and living area-perfect for entertaining. Double car garage and exclusive use of backyard. Basement rented separately with private entrance; laundry and utilities shared. Close to restaurants, schools, parks, Hwy 407/401, shopping, and more! A must-see!" (id:50886)
Property Details
| MLS® Number | E12506426 |
| Property Type | Single Family |
| Community Name | Taunton North |
| Features | Carpet Free |
| Parking Space Total | 3 |
Building
| Bathroom Total | 3 |
| Bedrooms Above Ground | 4 |
| Bedrooms Total | 4 |
| Age | 6 To 15 Years |
| Basement Type | None |
| Construction Style Attachment | Detached |
| Cooling Type | Central Air Conditioning |
| Exterior Finish | Brick, Stone |
| Fireplace Present | Yes |
| Flooring Type | Hardwood, Ceramic |
| Foundation Type | Concrete, Brick |
| Half Bath Total | 1 |
| Heating Fuel | Natural Gas |
| Heating Type | Forced Air |
| Stories Total | 2 |
| Size Interior | 2,500 - 3,000 Ft2 |
| Type | House |
| Utility Water | Municipal Water |
Parking
| Attached Garage | |
| Garage |
Land
| Acreage | No |
| Sewer | Sanitary Sewer |
| Size Depth | 89 Ft ,8 In |
| Size Frontage | 37 Ft ,4 In |
| Size Irregular | 37.4 X 89.7 Ft |
| Size Total Text | 37.4 X 89.7 Ft |
Rooms
| Level | Type | Length | Width | Dimensions |
|---|---|---|---|---|
| Second Level | Primary Bedroom | 4.9 m | 5 m | 4.9 m x 5 m |
| Second Level | Bedroom 2 | 3.1 m | 2.8 m | 3.1 m x 2.8 m |
| Second Level | Bedroom 3 | 3.35 m | 3.25 m | 3.35 m x 3.25 m |
| Second Level | Bedroom 4 | 4.98 m | 3.25 m | 4.98 m x 3.25 m |
| Main Level | Living Room | 5.6 m | 3.9 m | 5.6 m x 3.9 m |
| Main Level | Dining Room | 5.6 m | 2.5 m | 5.6 m x 2.5 m |
| Main Level | Kitchen | 3.85 m | 2.85 m | 3.85 m x 2.85 m |
| Main Level | Eating Area | 2.2 m | 2.2 m | 2.2 m x 2.2 m |
https://www.realtor.ca/real-estate/29064262/58-promenade-drive-n-whitby-taunton-north-taunton-north
Contact Us
Contact us for more information
Shekhar Bansal
Broker
shekharbansal.com/
www.facebook.com/shekharbansal569/
twitter.com/shekharbansal56
www.linkedin.com/in/shekharbansal/
RE/MAX Realty Services Inc.
295 Queen Street East
Brampton, Ontario L6W 3R1
295 Queen Street East
Brampton, Ontario L6W 3R1
(905) 456-1000
(905) 456-1924

