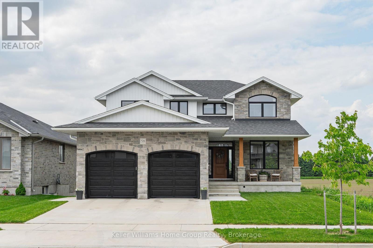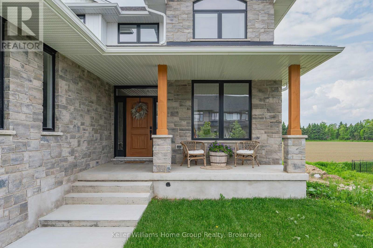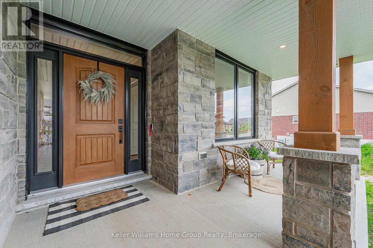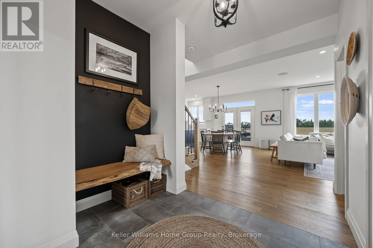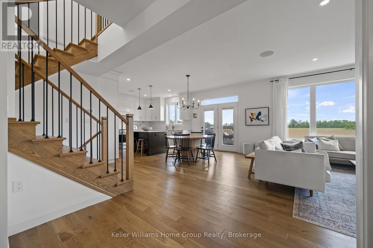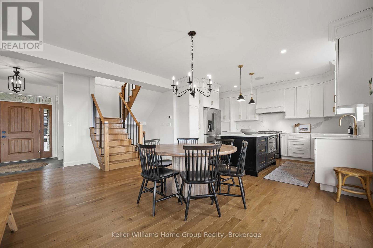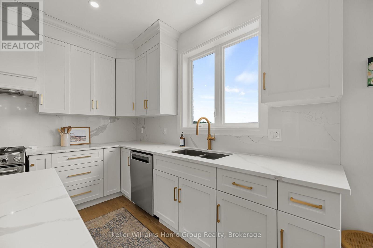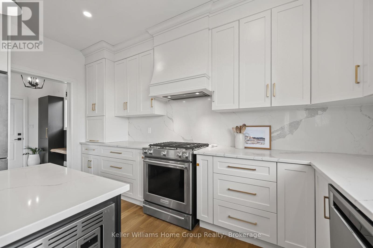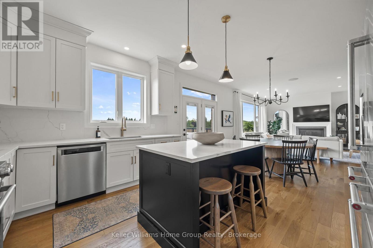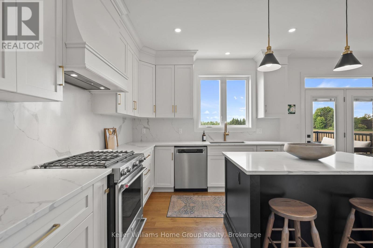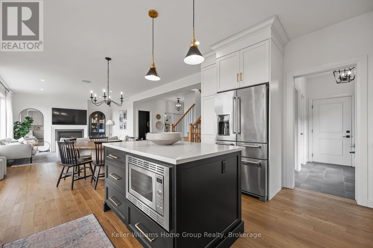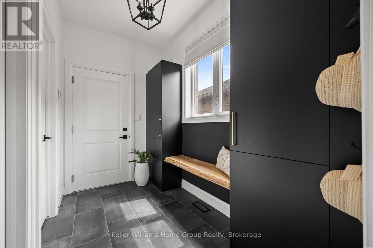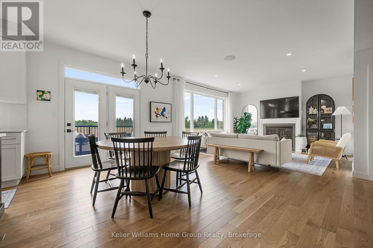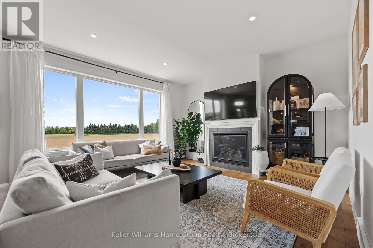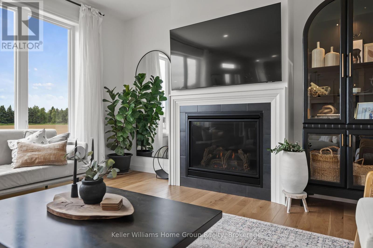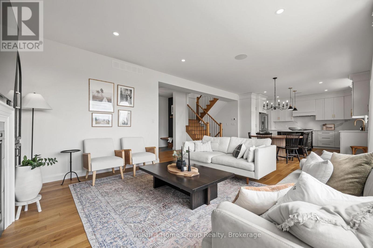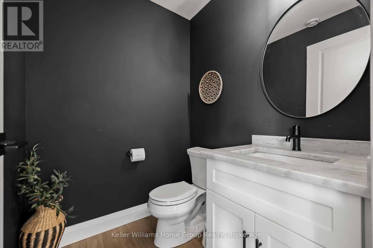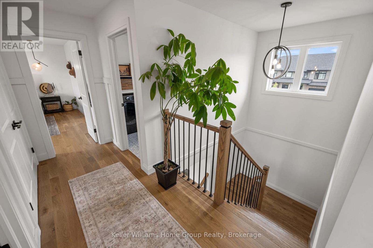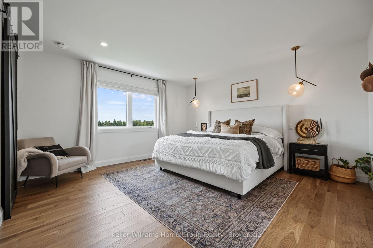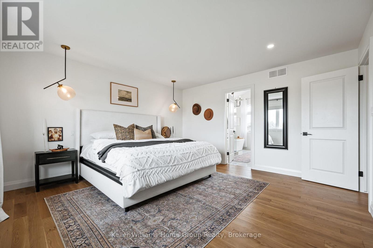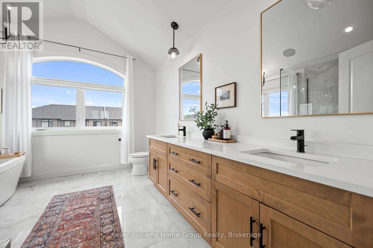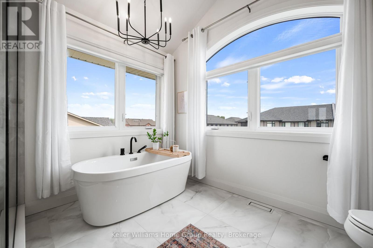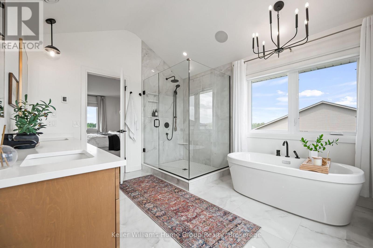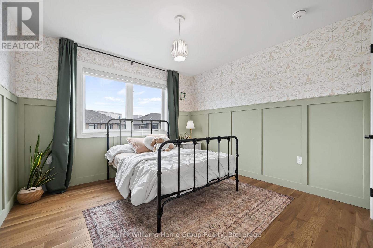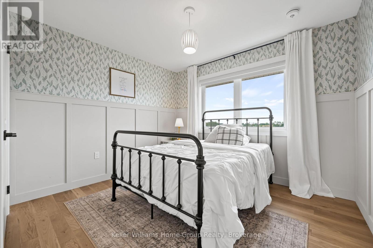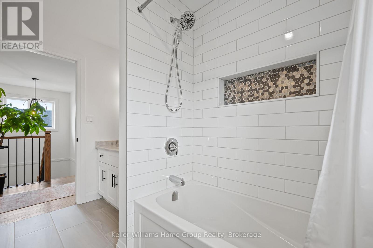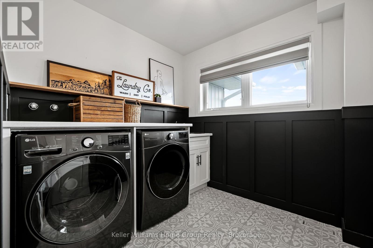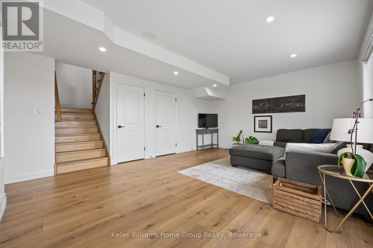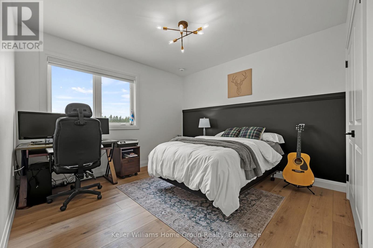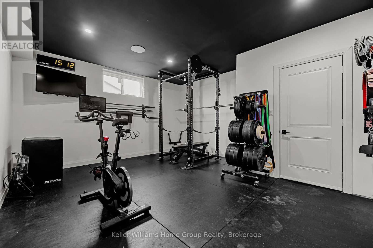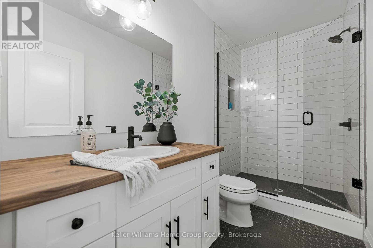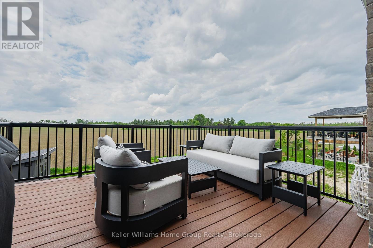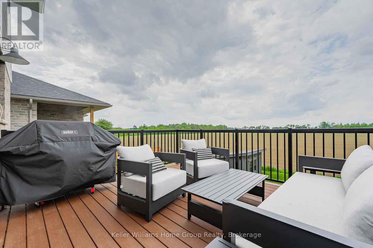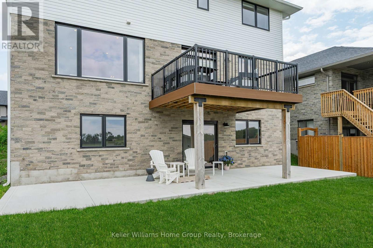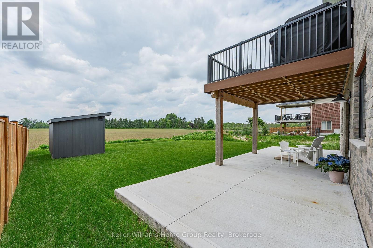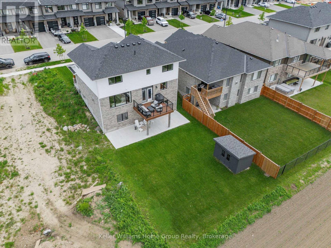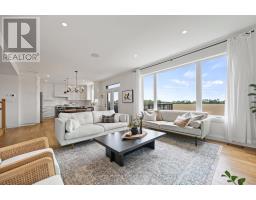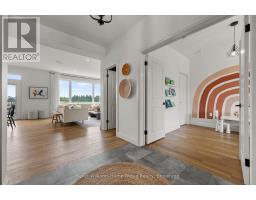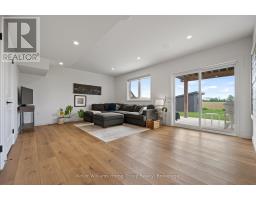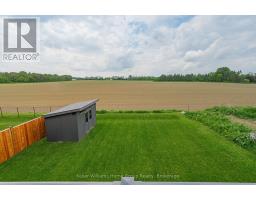58 Rea Drive Centre Wellington, Ontario N1M 0J1
$1,199,000
Stunning Keating Built 2 Storey home with lots of upgrades - you don't want to miss this one with over 3100sq ft of living space all finished by the builder. The main floor is bright and spacious open concept with gleaming hardwood flooring, living room with a feature gas fireplace and large windows, dining area with patio doors out to the composite deck over looking farmland, amazing custom kitchen with large centre island, quartz counter tops and backsplash, stainless appliances, there is a good sized mudroom off the kitchen with a walk in pantry, walk in closet, a built in bench and storage cabinetry, entrance into the 2 car garage. On the main floor you will also find a 2 piece washroom and a large home office/guest bedroom. Head up the hardwood staircase to the upper level where you will find hardwood flooring throughout all bedrooms and hallways, a large primary bedroom, with a walk in closet and a hugh brigh nicely upgraded 5 piece ensuite with in floor heat. There are 2 more good sized bedrooms, a 4 piece main bathroom and a large well equipped laundry room. The finished walkout basement is an amazing space to relax and entertain, with its large rec room, 3 piece bathroom, guest bedroom and fitness studeio. The walkout from the basement leads out to a concrete patio and the amazing backyard with a large storage shed and open view of the farmland in behind. (id:50886)
Property Details
| MLS® Number | X12216100 |
| Property Type | Single Family |
| Community Name | Fergus |
| Amenities Near By | Hospital, Park, Place Of Worship, Schools |
| Features | Carpet Free, Sump Pump |
| Parking Space Total | 4 |
| Structure | Deck, Patio(s), Porch, Shed |
| View Type | View |
Building
| Bathroom Total | 4 |
| Bedrooms Above Ground | 3 |
| Bedrooms Below Ground | 1 |
| Bedrooms Total | 4 |
| Age | 0 To 5 Years |
| Amenities | Fireplace(s) |
| Appliances | Garage Door Opener Remote(s), Water Heater, Water Meter, Water Softener, Blinds, Dishwasher, Dryer, Garage Door Opener, Microwave, Stove, Refrigerator |
| Basement Development | Finished |
| Basement Features | Walk Out |
| Basement Type | N/a (finished) |
| Construction Style Attachment | Detached |
| Cooling Type | Central Air Conditioning, Air Exchanger |
| Exterior Finish | Brick, Vinyl Siding |
| Fire Protection | Smoke Detectors |
| Fireplace Present | Yes |
| Fireplace Total | 1 |
| Foundation Type | Poured Concrete |
| Half Bath Total | 1 |
| Heating Fuel | Natural Gas |
| Heating Type | Forced Air |
| Stories Total | 2 |
| Size Interior | 2,000 - 2,500 Ft2 |
| Type | House |
| Utility Water | Municipal Water |
Parking
| Attached Garage | |
| Garage |
Land
| Acreage | No |
| Fence Type | Partially Fenced |
| Land Amenities | Hospital, Park, Place Of Worship, Schools |
| Sewer | Sanitary Sewer |
| Size Depth | 126 Ft |
| Size Frontage | 48 Ft |
| Size Irregular | 48 X 126 Ft |
| Size Total Text | 48 X 126 Ft|under 1/2 Acre |
| Zoning Description | R1b |
Rooms
| Level | Type | Length | Width | Dimensions |
|---|---|---|---|---|
| Second Level | Bedroom | 3.34 m | 3.28 m | 3.34 m x 3.28 m |
| Second Level | Bedroom | 3.3 m | 2.95 m | 3.3 m x 2.95 m |
| Second Level | Laundry Room | 2.46 m | 2.26 m | 2.46 m x 2.26 m |
| Second Level | Bathroom | 1.7 m | 2.97 m | 1.7 m x 2.97 m |
| Second Level | Bathroom | 3.2 m | 3.67 m | 3.2 m x 3.67 m |
| Second Level | Primary Bedroom | 4.23 m | 4.36 m | 4.23 m x 4.36 m |
| Basement | Bathroom | 1.49 m | 3.12 m | 1.49 m x 3.12 m |
| Basement | Bedroom | 3.51 m | 4.28 m | 3.51 m x 4.28 m |
| Basement | Cold Room | 5.09 m | 2.5 m | 5.09 m x 2.5 m |
| Basement | Exercise Room | 5.66 m | 4.38 m | 5.66 m x 4.38 m |
| Basement | Recreational, Games Room | 5.77 m | 4.37 m | 5.77 m x 4.37 m |
| Basement | Utility Room | 3.14 m | 2.83 m | 3.14 m x 2.83 m |
| Main Level | Bathroom | 1.59 m | 1.5 m | 1.59 m x 1.5 m |
| Main Level | Foyer | 1.93 m | 2.19 m | 1.93 m x 2.19 m |
| Main Level | Dining Room | 2.65 m | 4.68 m | 2.65 m x 4.68 m |
| Main Level | Kitchen | 3.35 m | 4.27 m | 3.35 m x 4.27 m |
| Main Level | Living Room | 5.18 m | 4.57 m | 5.18 m x 4.57 m |
| Main Level | Mud Room | 1.68 m | 2.93 m | 1.68 m x 2.93 m |
| Main Level | Office | 2.99 m | 2.88 m | 2.99 m x 2.88 m |
https://www.realtor.ca/real-estate/28458731/58-rea-drive-centre-wellington-fergus-fergus
Contact Us
Contact us for more information
Carl Wilkinson
Broker
www.edgerealestateteam.com/
135 St David Street South Unit 6
Fergus, Ontario N1M 2L4
(519) 843-7653
kwhomegrouprealty.ca/
Garrett Duval
Salesperson
www.facebook.com/garrettduvalrealtor
www.instagram.com/garrettduval_/
5 Edinburgh Road South Unit 1
Guelph, Ontario N1H 5N8
(226) 780-0202
www.homegrouprealty.ca/
Scott Couling
Salesperson
www.edgerealestateteam.com/
135 St David Street South Unit 6
Fergus, Ontario N1M 2L4
(519) 843-7653
kwhomegrouprealty.ca/
Eric Stupak
Salesperson
www.edgerealestateteam.com/
135 St David Street South Unit 6
Fergus, Ontario N1M 2L4
(519) 843-7653
kwhomegrouprealty.ca/

