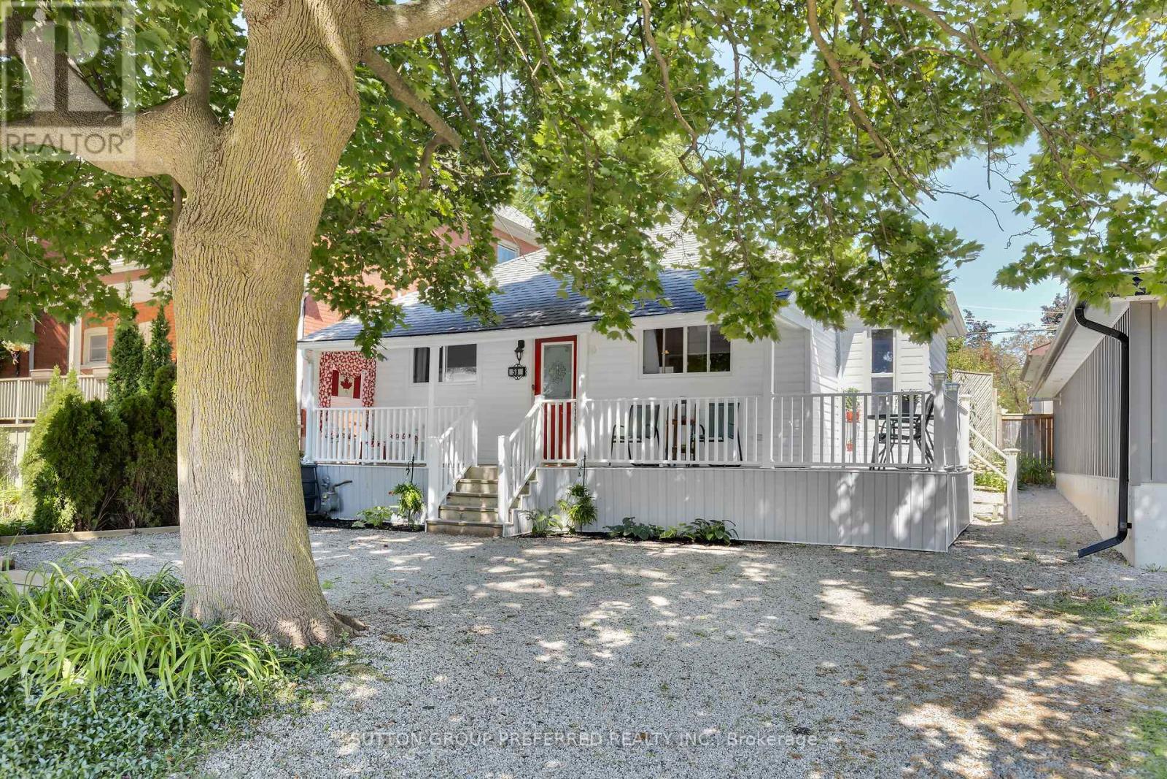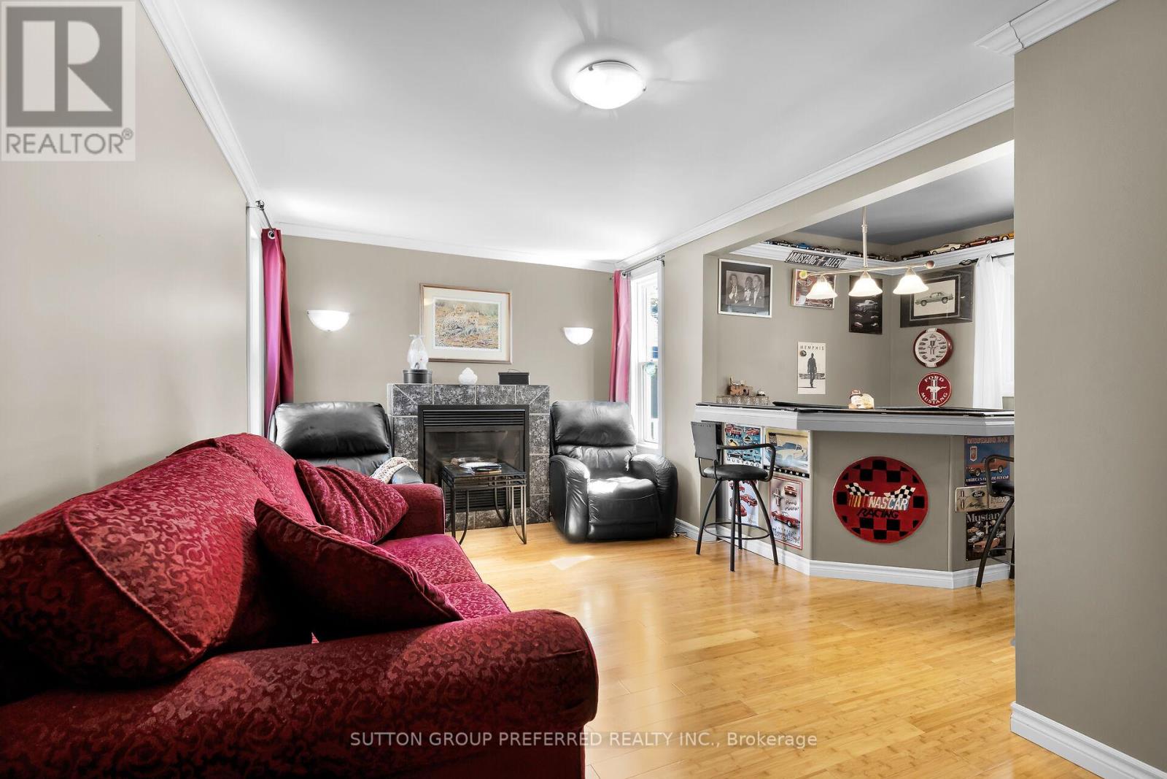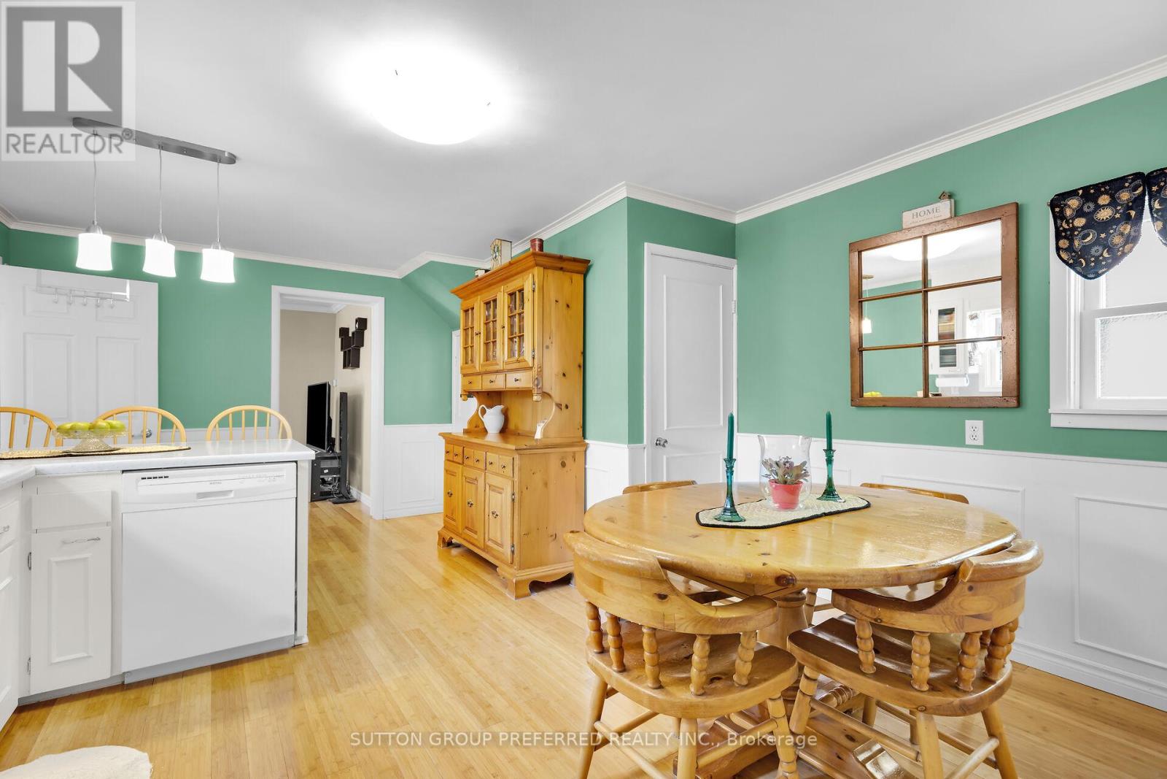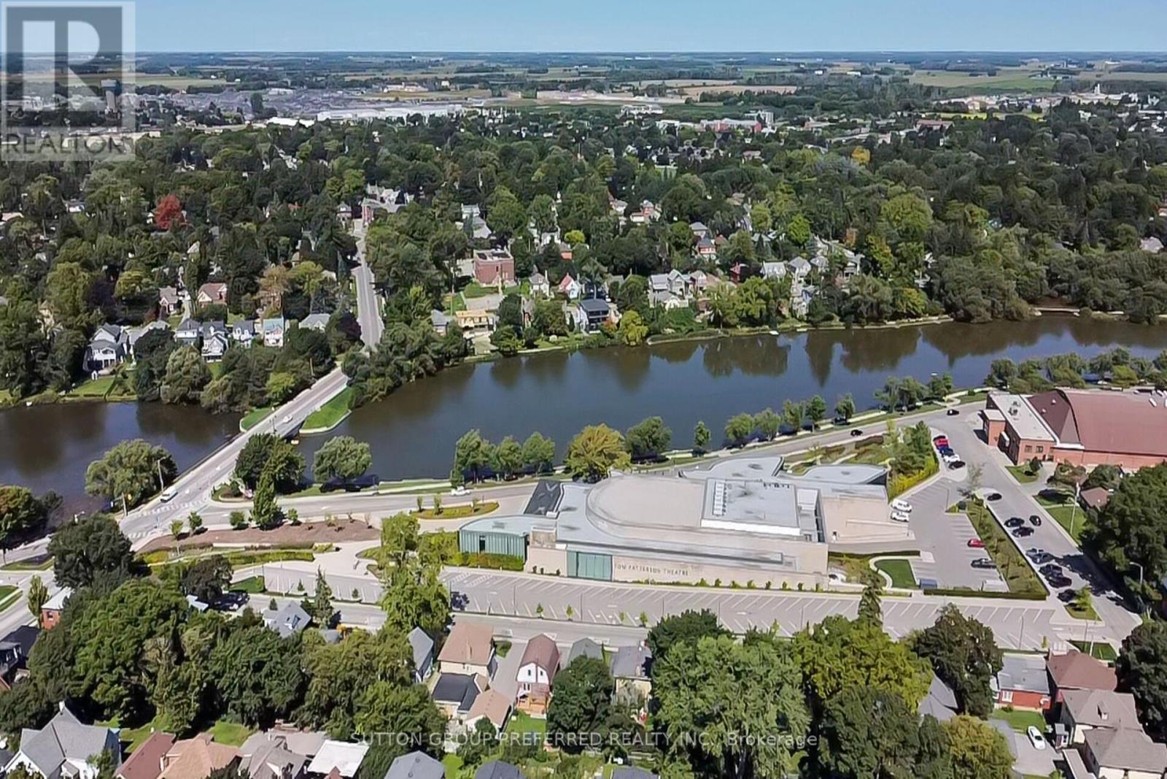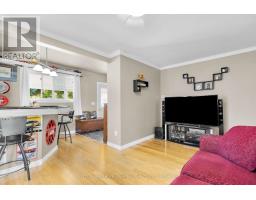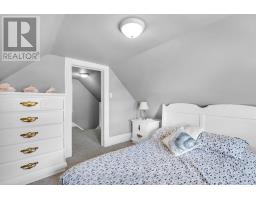58 Rebecca Street Stratford (22 - Stratford), Ontario N5A 3P1
$499,000
Charming 2-Bedroom Home Steps from Historic Downtown Stratford. Discover the perfect blend of convenience and charm with this delightful 2-bedroom, 1-bathroom with heated flooring, just steps from historic downtown Stratford. This inviting home features a beautiful front porch, ideal for enjoying morning coffee or relaxing in the evening breeze. The outdoor space is low-maintenance, with minimal landscaping, allowing you to spend more time enjoying your surroundings. Inside, you'll find a practical layout with one bedroom conveniently located on the main floor and the second bedroom upstairs, offering privacy and versatility. The home is perfectly positioned, close to top-rated schools and shopping, making it an ideal choice for first-time buyers, downsizers, or anyone looking to enjoy the vibrant lifestyle Stratford has to offer. Don't miss this opportunity to own a charming home in a prime location! **** EXTRAS **** School District - Avon Maitland District School Board; Elementary Schools - Romeo PS, Stratford Intermediate, St. Ambrose, Jeanne Sauve; High Schools - Stratford District Secondary, St. Michael Catholic Secondary (id:50886)
Property Details
| MLS® Number | X9300428 |
| Property Type | Single Family |
| Community Name | 22 - Stratford |
| AmenitiesNearBy | Park, Public Transit, Schools |
| EquipmentType | None |
| Features | Flat Site |
| ParkingSpaceTotal | 3 |
| RentalEquipmentType | None |
| Structure | Deck, Patio(s), Porch |
Building
| BathroomTotal | 1 |
| BedroomsAboveGround | 2 |
| BedroomsTotal | 2 |
| Amenities | Fireplace(s) |
| Appliances | Water Softener, Water Heater, Dishwasher, Dryer, Refrigerator, Stove, Washer |
| BasementDevelopment | Unfinished |
| BasementType | Full (unfinished) |
| ConstructionStyleAttachment | Detached |
| CoolingType | Central Air Conditioning |
| ExteriorFinish | Vinyl Siding |
| FireplacePresent | Yes |
| FireplaceTotal | 1 |
| FoundationType | Poured Concrete |
| HeatingFuel | Natural Gas |
| HeatingType | Forced Air |
| StoriesTotal | 2 |
| Type | House |
| UtilityWater | Municipal Water |
Land
| Acreage | No |
| LandAmenities | Park, Public Transit, Schools |
| LandscapeFeatures | Landscaped |
| Sewer | Sanitary Sewer |
| SizeDepth | 99 Ft |
| SizeFrontage | 32 Ft ,9 In |
| SizeIrregular | 32.75 X 99 Ft |
| SizeTotalText | 32.75 X 99 Ft|under 1/2 Acre |
| ZoningDescription | R2-8 |
Rooms
| Level | Type | Length | Width | Dimensions |
|---|---|---|---|---|
| Second Level | Bedroom | 4.13 m | 3.39 m | 4.13 m x 3.39 m |
| Second Level | Loft | 3.22 m | 2.61 m | 3.22 m x 2.61 m |
| Basement | Laundry Room | 4.15 m | 6.25 m | 4.15 m x 6.25 m |
| Main Level | Foyer | 2.08 m | 2.19 m | 2.08 m x 2.19 m |
| Main Level | Living Room | 5.84 m | 5.57 m | 5.84 m x 5.57 m |
| Main Level | Kitchen | 4.13 m | 6.08 m | 4.13 m x 6.08 m |
| Main Level | Primary Bedroom | 3.24 m | 5.57 m | 3.24 m x 5.57 m |
https://www.realtor.ca/real-estate/27368439/58-rebecca-street-stratford-22-stratford-22-stratford
Interested?
Contact us for more information
Brandon Hubbard
Salesperson

