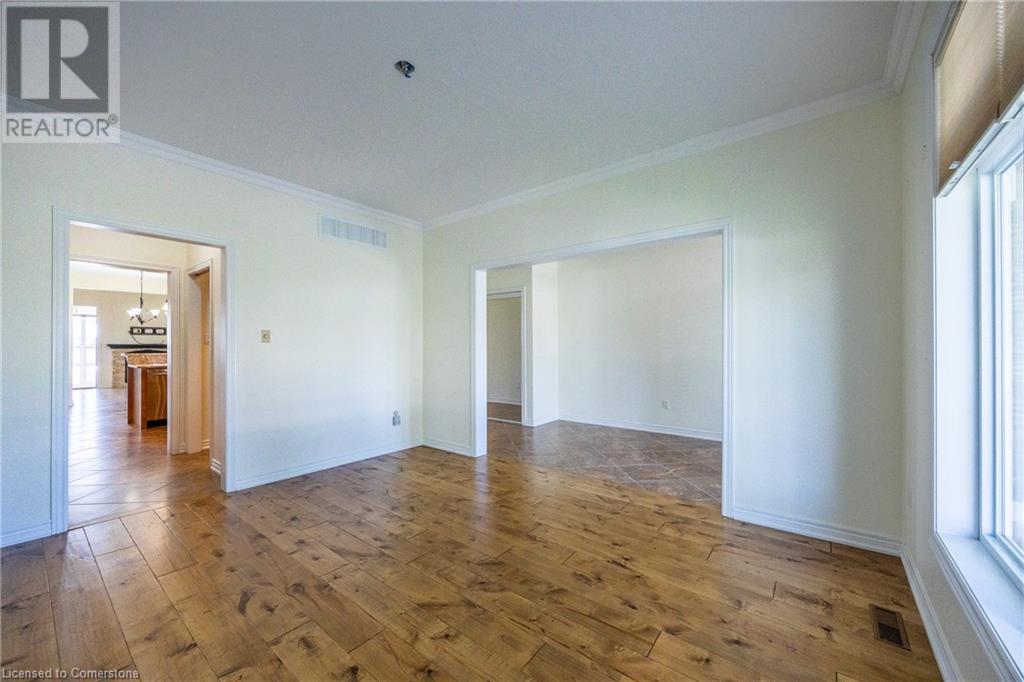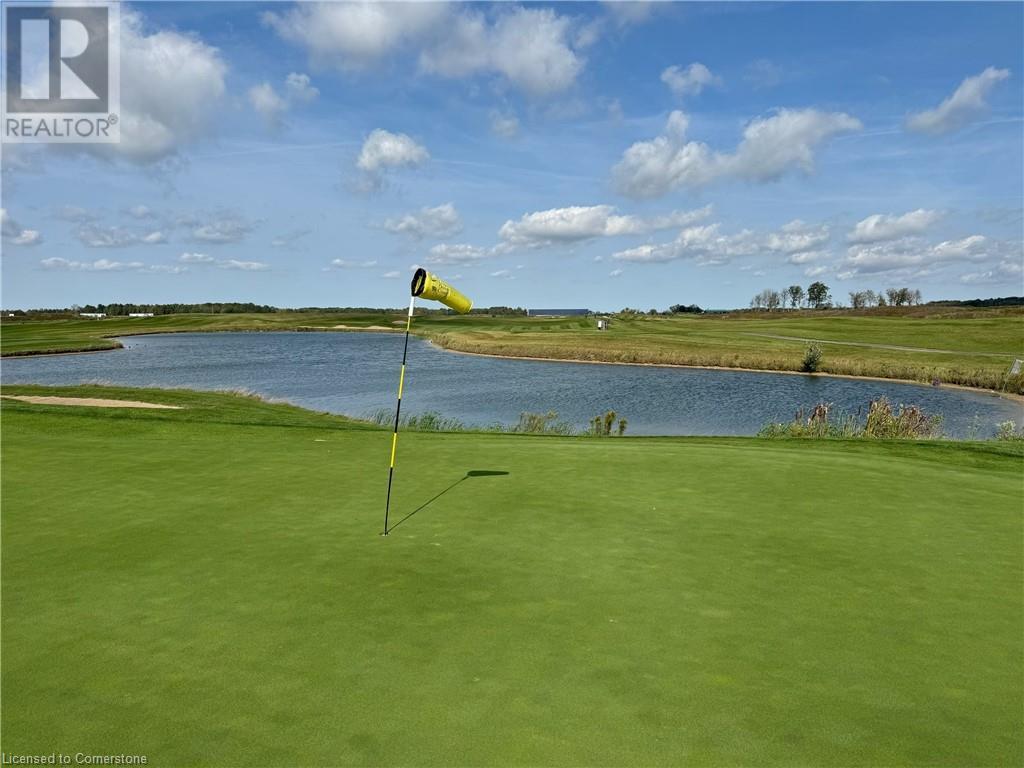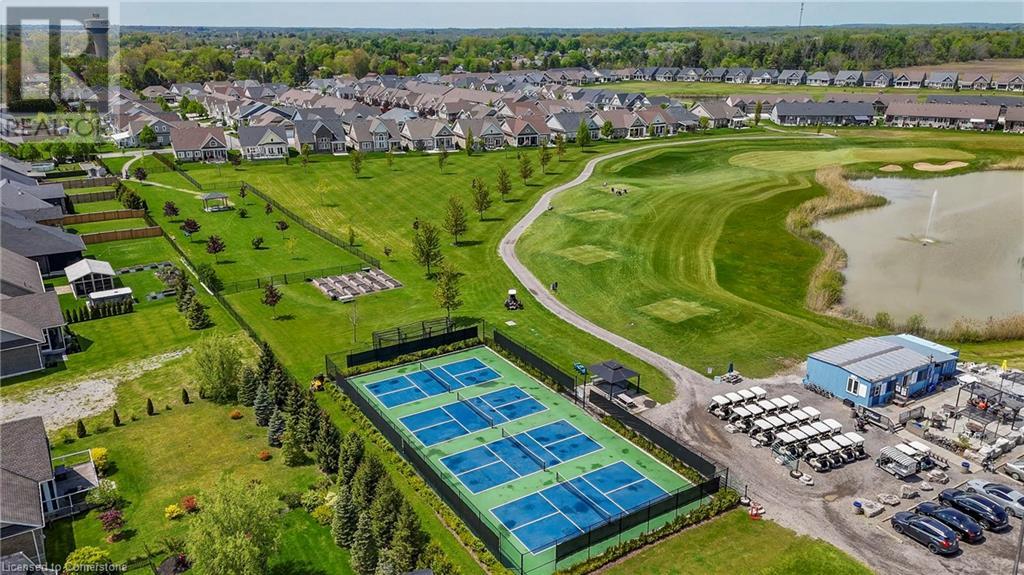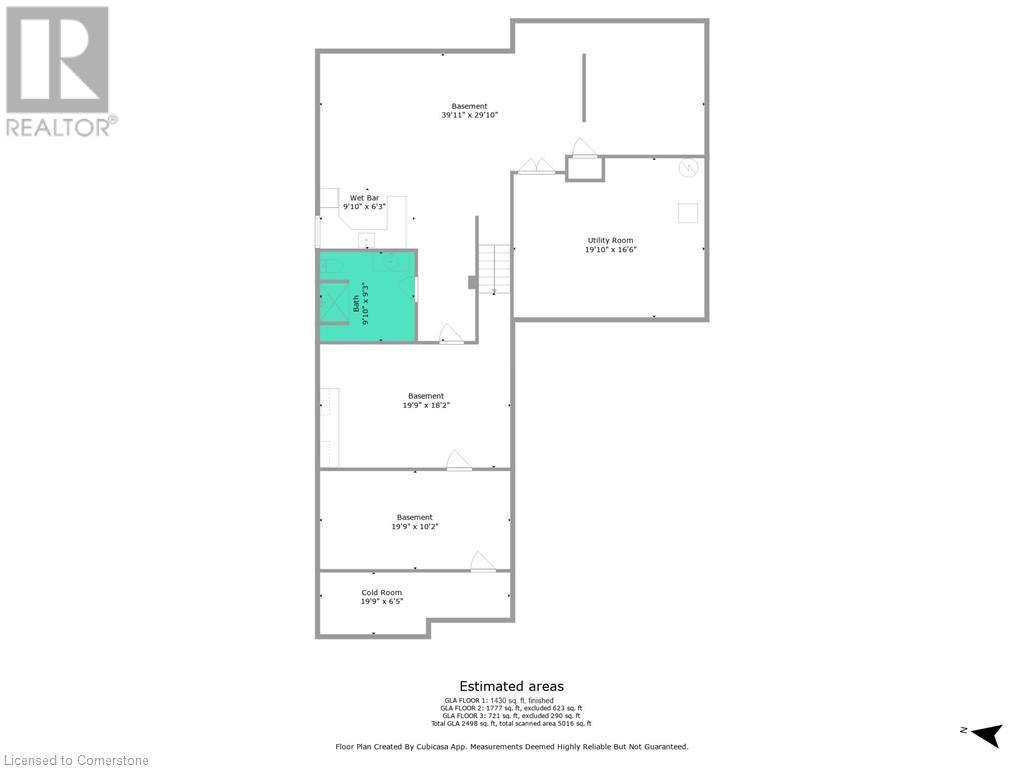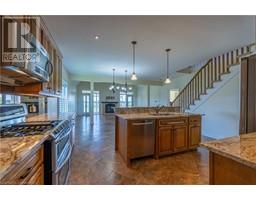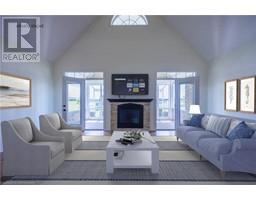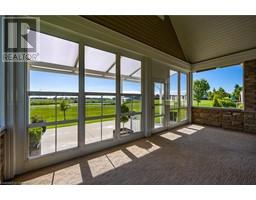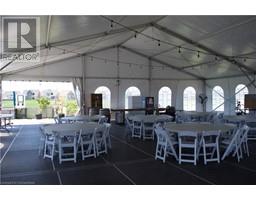58 Regatta Drive Port Dover, Ontario N0A 1N3
$985,000Maintenance,
$217 Monthly
Maintenance,
$217 MonthlyOwn this fabulous home overlooking the pond on the 1st hole of this prestigious golf course in the Adult Lifestyle Community of Dover Coast on the shores of Lake Erie. No expense was spared when building this open concept dream home. Due to the large lot size this home was built 2’ wider than standard resulting in a larger primary bedroom, guest room, loft bonus room and the all-important garage. This home offers engineered hardwood, custom 16x16 tiles, beautiful upgraded custom kitchen with solid wood cabinetry, granite counters, stainless-steel built-in appliances, breakfast bar, under cabinet lighting, a convenient butler’s pantry and laundry room and separate dining room great for entertaining. The great room has a soaring 14’ cathedral ceiling, gas fireplace and double French garden doors leading to the spectacular sunroom. A beautiful primary bedroom with 3-piece ensuite with a tiled walk in shower and a large walk-in closet. A 4-piece main bathroom and a second main floor bedroom or office rounds out this level. The loft includes the privacy of a large bonus room, 3-piece bathroom and a bright living area overlooking the great room. This could be a wonderful guest suite or a second primary suite. The finished basement includes a custom kitchenette/bar and 4-piece bathroom, a nook area to use as another guest room, a gym or an office and two more storage rooms and a cedar closet. The extra-large double car garage, new concrete driveway, new heat pump furnace and AC, a covered front porch and an oversized back patio make this house a must see. Low monthly condo fees include grass cutting, irrigation and snow removal. Owning in Dover Coast provides you with preferred use of the three-tiered lake front infinity decks and swim dock behind David’s Restaurant. You will also enjoy the pickle ball courts, communal garden, event tent, and links style golf course and a private dog park. The value in this home cannot be matched. Book your showing today. (id:50886)
Property Details
| MLS® Number | 40690758 |
| Property Type | Single Family |
| AmenitiesNearBy | Beach, Golf Nearby, Hospital, Marina, Shopping |
| Features | Wet Bar, Automatic Garage Door Opener |
| ParkingSpaceTotal | 4 |
Building
| BathroomTotal | 4 |
| BedroomsAboveGround | 2 |
| BedroomsTotal | 2 |
| Appliances | Dishwasher, Dryer, Microwave, Refrigerator, Water Softener, Wet Bar, Washer, Microwave Built-in, Gas Stove(s), Garage Door Opener |
| ArchitecturalStyle | Bungalow |
| BasementDevelopment | Finished |
| BasementType | Full (finished) |
| ConstructionStyleAttachment | Detached |
| CoolingType | Central Air Conditioning |
| ExteriorFinish | Brick, Stone |
| Fixture | Ceiling Fans |
| FoundationType | Poured Concrete |
| HeatingFuel | Natural Gas |
| HeatingType | Forced Air |
| StoriesTotal | 1 |
| SizeInterior | 3928 Sqft |
| Type | House |
| UtilityWater | Municipal Water |
Parking
| Attached Garage |
Land
| AccessType | Water Access |
| Acreage | No |
| LandAmenities | Beach, Golf Nearby, Hospital, Marina, Shopping |
| Sewer | Municipal Sewage System |
| SizeDepth | 105 Ft |
| SizeFrontage | 88 Ft |
| SizeTotalText | Under 1/2 Acre |
| ZoningDescription | R4 |
Rooms
| Level | Type | Length | Width | Dimensions |
|---|---|---|---|---|
| Second Level | 4pc Bathroom | 4'9'' x 7'11'' | ||
| Second Level | Media | 14'9'' x 13'7'' | ||
| Second Level | Loft | 24'10'' x 19'11'' | ||
| Basement | Storage | 19'9'' x 10'2'' | ||
| Basement | Workshop | 19'9'' x 18'2'' | ||
| Basement | 3pc Bathroom | 9'10'' x 9'3'' | ||
| Basement | Other | 9'10'' x 6'3'' | ||
| Basement | Family Room | 39'11'' x 29'10'' | ||
| Main Level | Sunroom | 19'9'' x 9'5'' | ||
| Main Level | 4pc Bathroom | 5'2'' x 8'8'' | ||
| Main Level | Bedroom | 14'4'' x 12'2'' | ||
| Main Level | Full Bathroom | 6'7'' x 12'9'' | ||
| Main Level | Primary Bedroom | 12'11'' x 18'0'' | ||
| Main Level | Great Room | 19'9'' x 12'6'' | ||
| Main Level | Dinette | 19'9'' x 9'10'' | ||
| Main Level | Kitchen | 16'2'' x 11'8'' | ||
| Main Level | Laundry Room | 5'11'' x 5'8'' | ||
| Main Level | Pantry | 5'10'' x 5'8'' | ||
| Main Level | Dining Room | 12'1'' x 13'9'' | ||
| Main Level | Foyer | 12'5'' x 7'3'' |
https://www.realtor.ca/real-estate/27806518/58-regatta-drive-port-dover
Interested?
Contact us for more information
Trish Connors
Salesperson
231 Main Street
Port Dover, Ontario N0A 1N0




