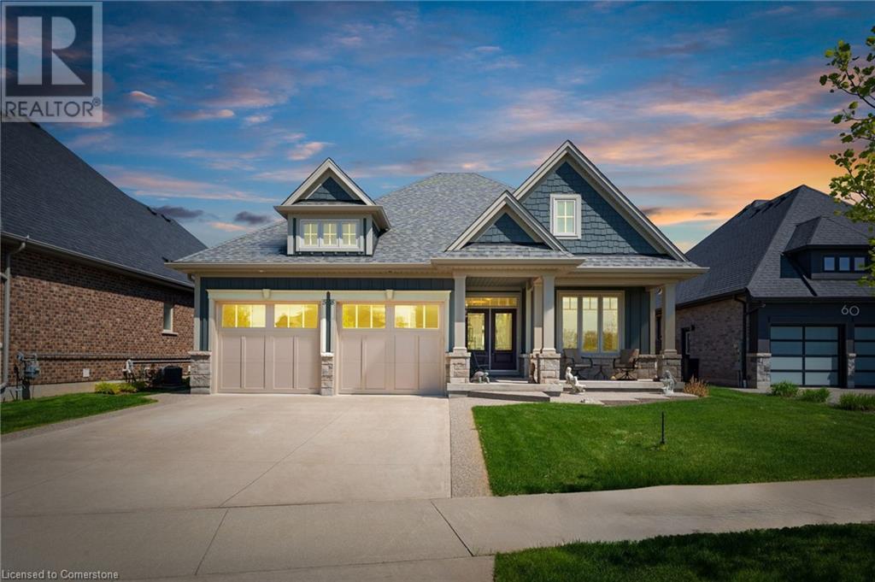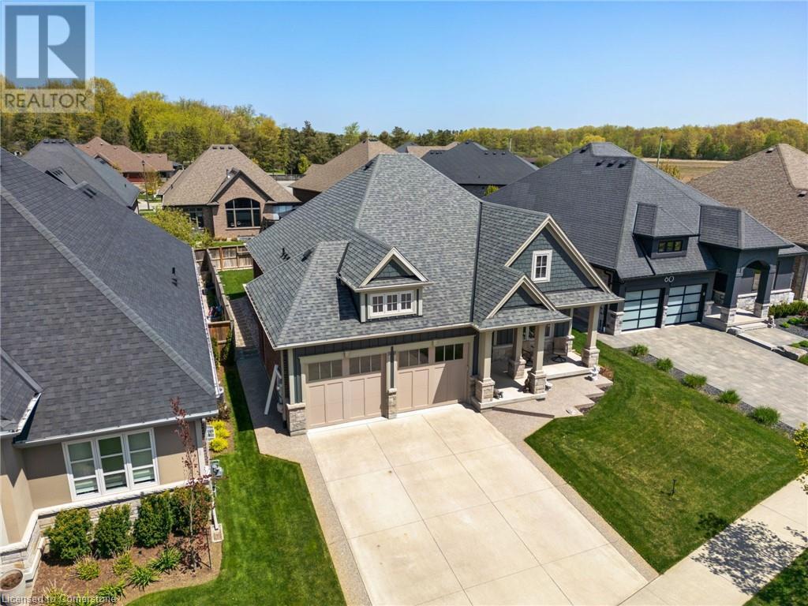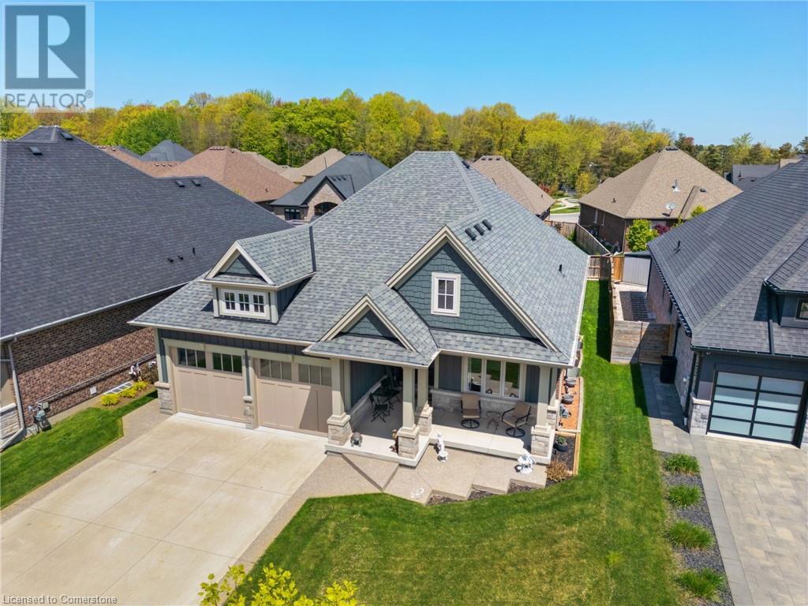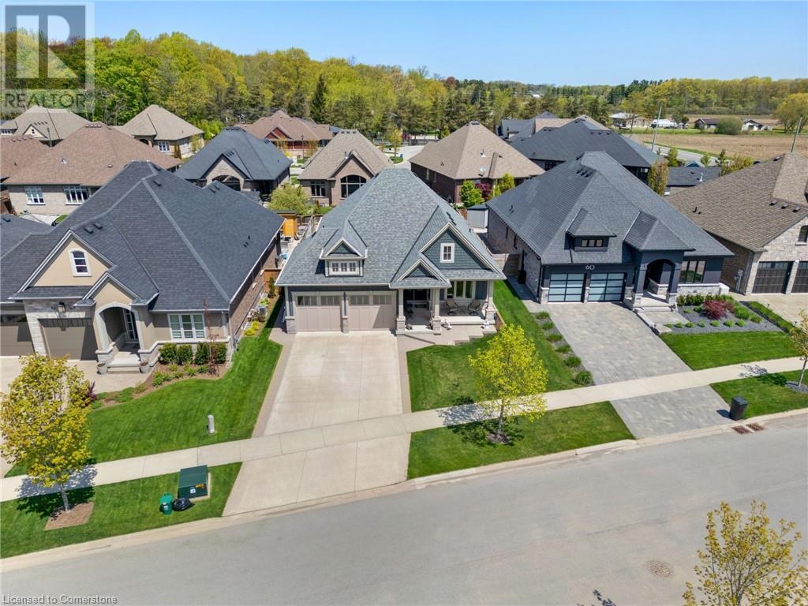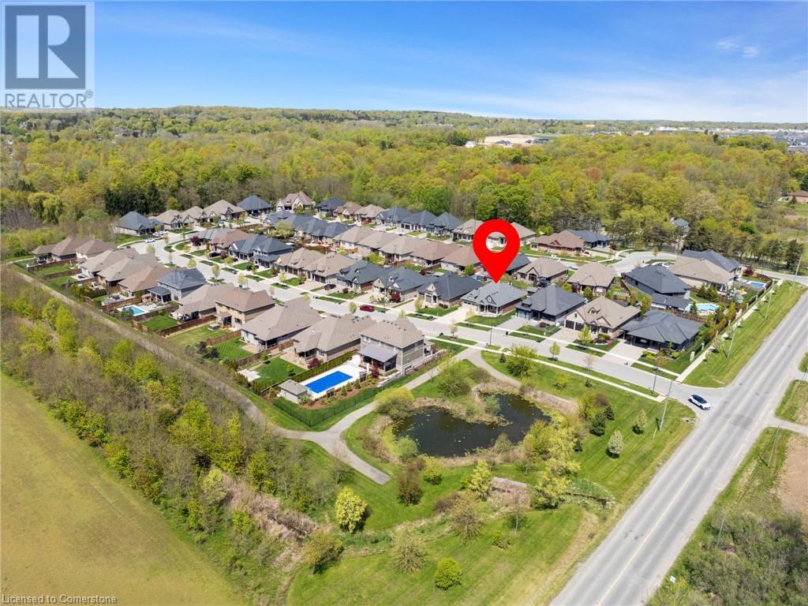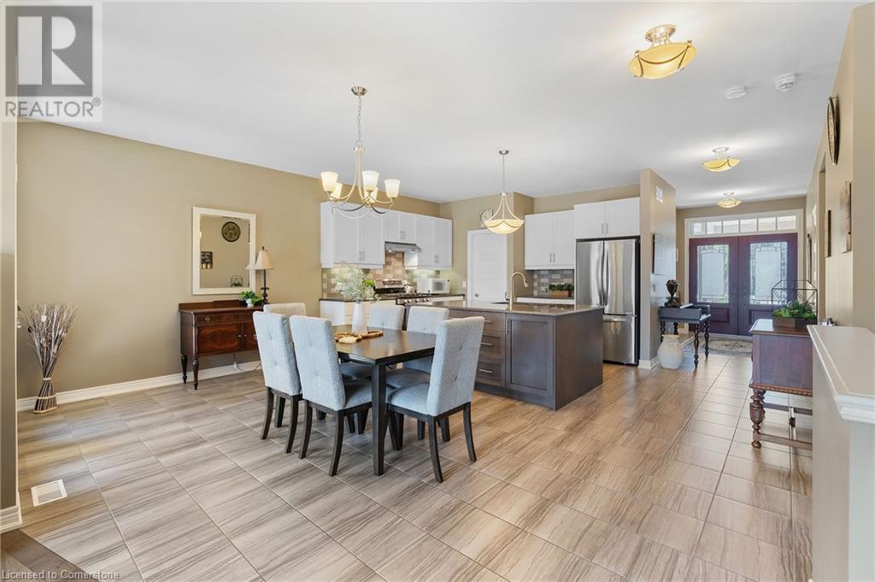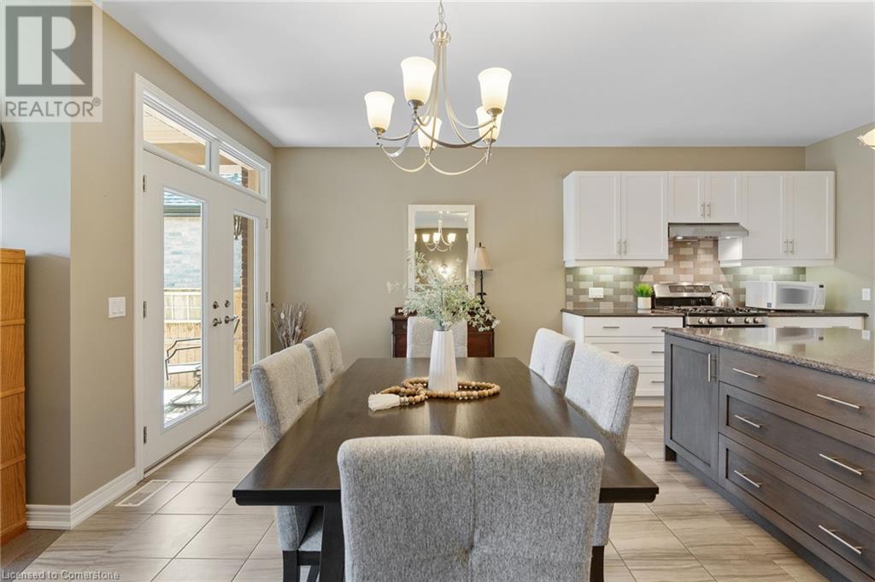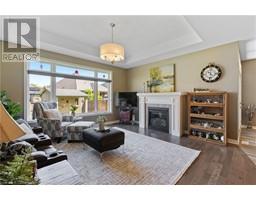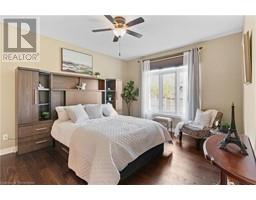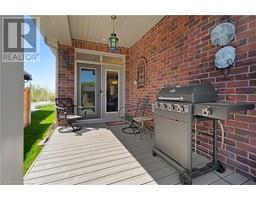58 Rosewood Crescent Fonthill, Ontario L0S 1E6
$1,229,999
Welcome to this inviting bungalow in the peaceful town of Fonthill! Step inside to a bright, open-concept living space, highlighted by a spacious kitchen with stunning granite countertops, modern stainless steel appliances, and plenty of room to work your culinary magic. A convenient pantry offers additional storage. The dining area opens up to a private, fully fenced backyard—perfect for outdoor gatherings or quiet relaxation. The sunny living room, featuring a cozy gas fireplace, creates a warm and welcoming atmosphere, ideal for cooler evenings. The generous primary bedroom serves as a peaceful retreat with a 4-piece ensuite and a walk-in closet. A second well-sized bedroom and main-level laundry add to the home's practicality. The freshly finished basement is a fantastic bonus, offering a cozy rec room, an extra bedroom, a stylish 3-piece bathroom, and a large storage space with a workshop area. Conveniently located near schools, parks, and all the amenities Fonthill has to offer, this home is a must-see. Don't miss your chance—book a showing today! (id:50886)
Open House
This property has open houses!
2:00 pm
Ends at:4:00 pm
Property Details
| MLS® Number | 40728001 |
| Property Type | Single Family |
| Amenities Near By | Park, Schools, Shopping |
| Features | Automatic Garage Door Opener |
| Parking Space Total | 4 |
| Structure | Shed |
Building
| Bathroom Total | 3 |
| Bedrooms Above Ground | 2 |
| Bedrooms Below Ground | 1 |
| Bedrooms Total | 3 |
| Appliances | Central Vacuum - Roughed In |
| Architectural Style | Bungalow |
| Basement Development | Finished |
| Basement Type | Full (finished) |
| Constructed Date | 2016 |
| Construction Style Attachment | Detached |
| Cooling Type | Central Air Conditioning |
| Exterior Finish | Brick, Stone |
| Fireplace Present | Yes |
| Fireplace Total | 1 |
| Foundation Type | Poured Concrete |
| Heating Fuel | Natural Gas |
| Heating Type | Forced Air |
| Stories Total | 1 |
| Size Interior | 1,576 Ft2 |
| Type | House |
| Utility Water | Municipal Water |
Parking
| Attached Garage |
Land
| Acreage | No |
| Land Amenities | Park, Schools, Shopping |
| Landscape Features | Lawn Sprinkler |
| Sewer | Municipal Sewage System |
| Size Depth | 121 Ft |
| Size Frontage | 54 Ft |
| Size Total Text | Under 1/2 Acre |
| Zoning Description | R2-243 |
Rooms
| Level | Type | Length | Width | Dimensions |
|---|---|---|---|---|
| Basement | Storage | 36'9'' x 26'7'' | ||
| Basement | 3pc Bathroom | Measurements not available | ||
| Basement | Bedroom | 14'7'' x 12'0'' | ||
| Basement | Recreation Room | 16'10'' x 17'0'' | ||
| Main Level | Laundry Room | 7'7'' x 6'10'' | ||
| Main Level | 4pc Bathroom | Measurements not available | ||
| Main Level | Bedroom | 12'6'' x 11'1'' | ||
| Main Level | Full Bathroom | Measurements not available | ||
| Main Level | Primary Bedroom | 15'3'' x 12'2'' | ||
| Main Level | Kitchen | 10'10'' x 18'3'' | ||
| Main Level | Dining Room | 11'1'' x 17'7'' | ||
| Main Level | Living Room | 17'2'' x 16'1'' | ||
| Main Level | Foyer | 12'3'' x 5'6'' |
https://www.realtor.ca/real-estate/28305719/58-rosewood-crescent-fonthill
Contact Us
Contact us for more information
Brock Jensen
Salesperson
(905) 575-7217
http//www.brockjensen.ca
1595 Upper James St Unit 4b
Hamilton, Ontario L9B 0H7
(905) 575-5478
(905) 575-7217

