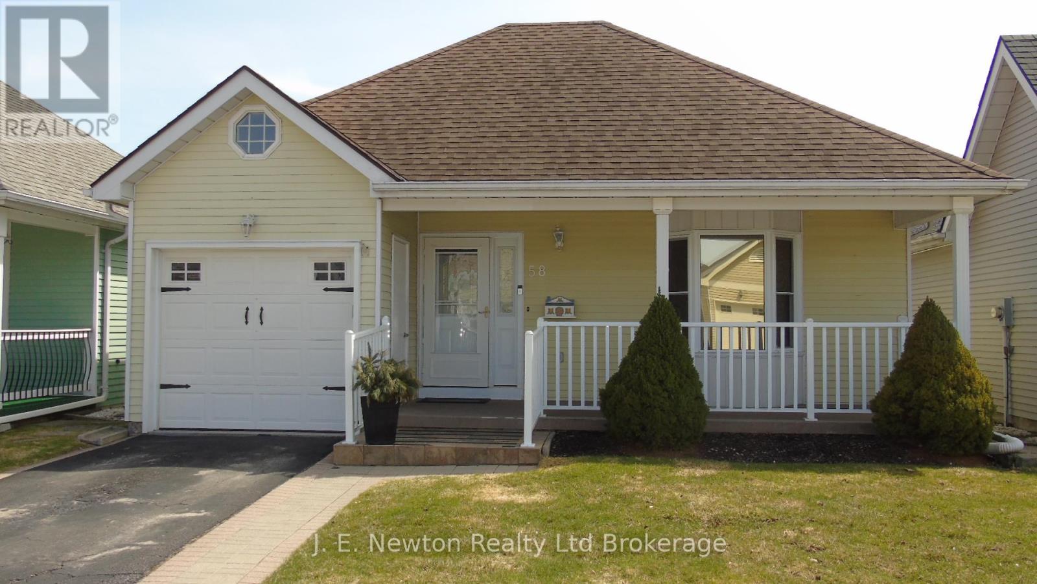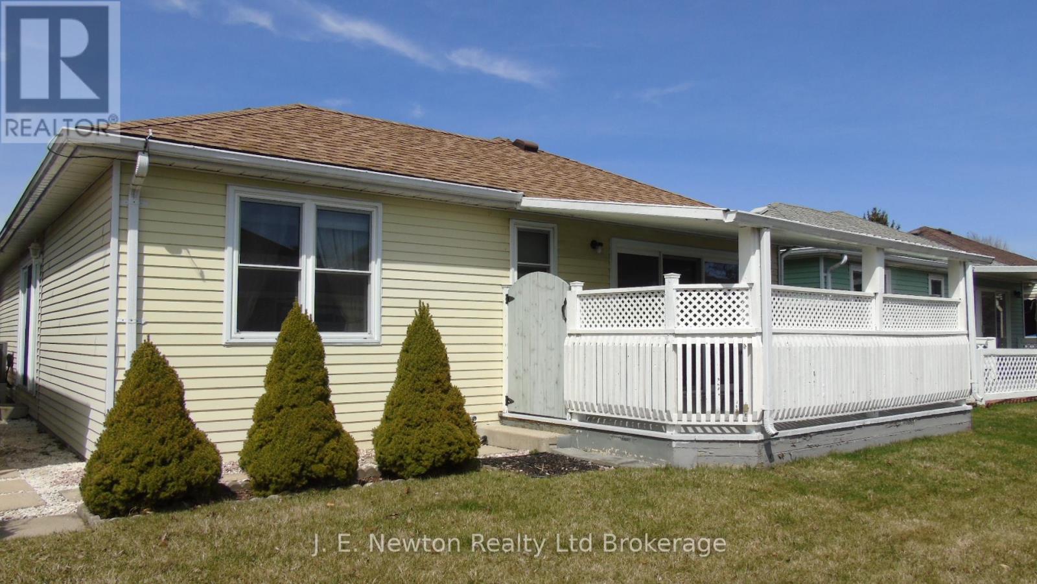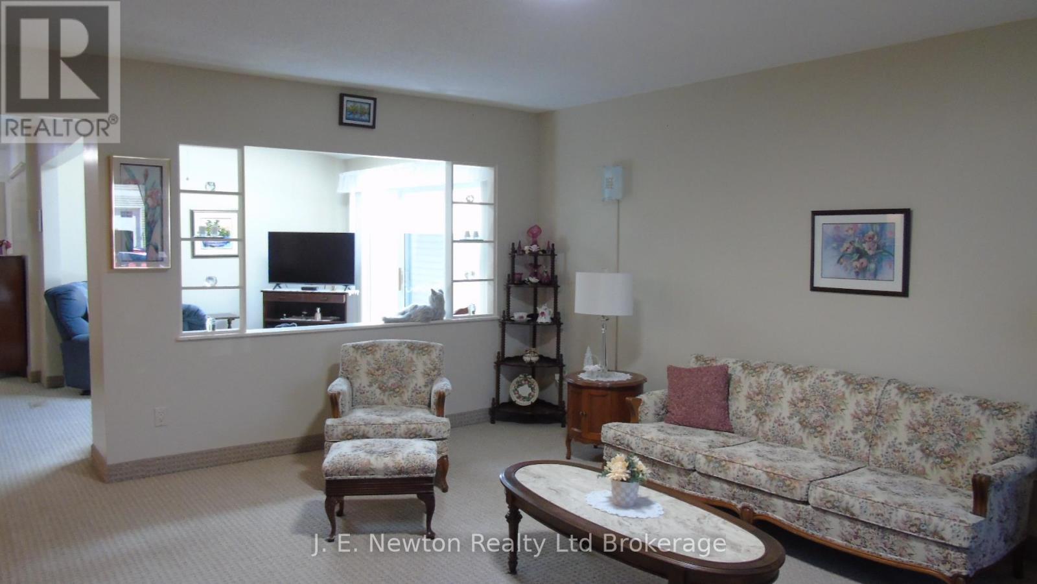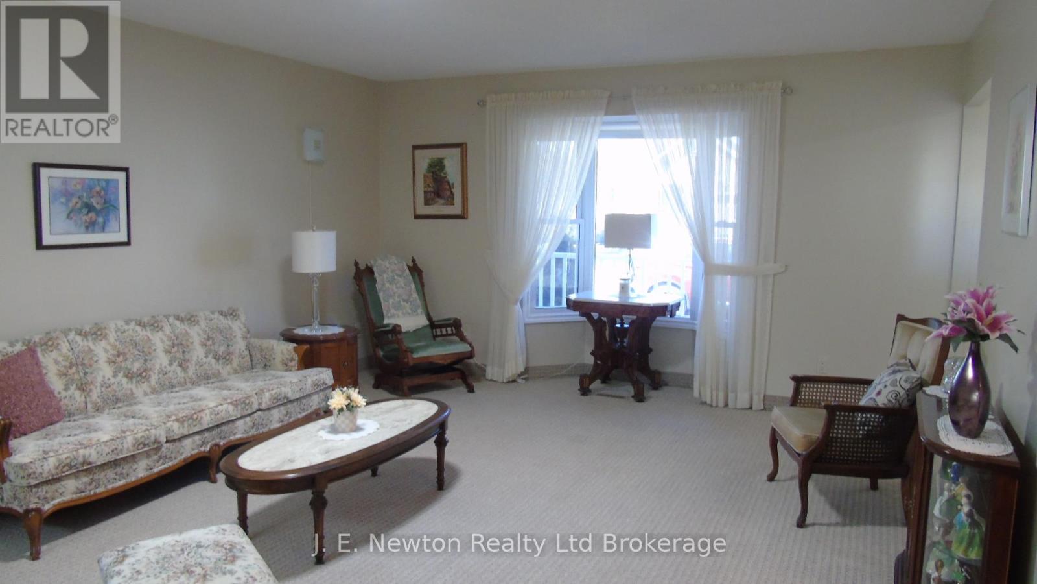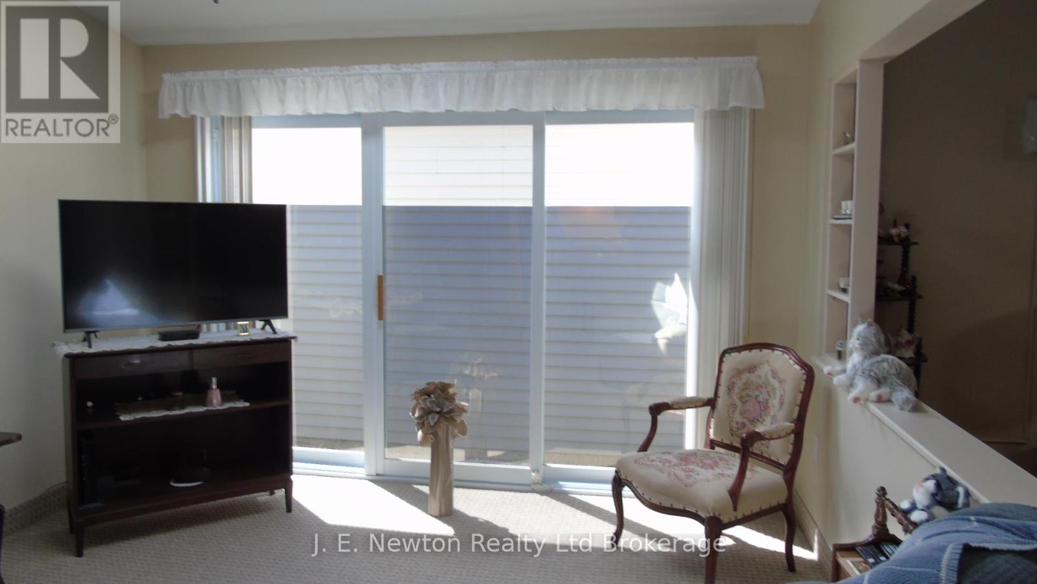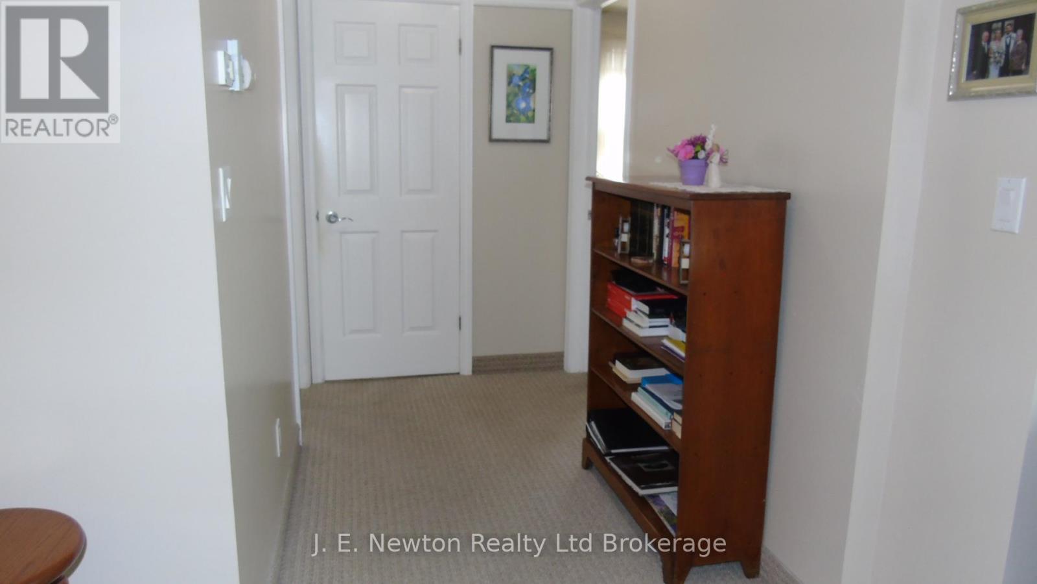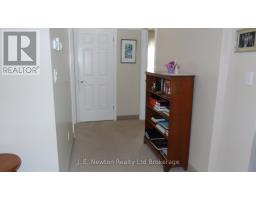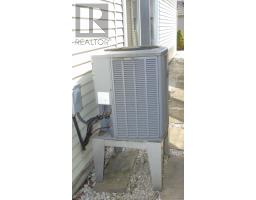58 Seres Drive Tillsonburg, Ontario N4G 5E7
$439,900
Attention Buyers!! Welcome to 58 Seres Drive . This beautiful home offers a covered front porch and a covered rear deck for those quiet coffee times. It has 2 bedrooms, 2 bathrooms, a living room, family room, eating area/office space and a large eat in kitchen. Enjoy the benefits of belonging to the Hickory Hills Community including Aqua fit exercising in the newer club house salt water pool. This is a great place to enjoy your retirement and life in general. Buyers acknowledge a one time fee of $2,000 and an annual fee of $640 payable to the Hickory Hills Association. Bylaws must be signed and attached to all offers. (id:50886)
Property Details
| MLS® Number | X12065397 |
| Property Type | Single Family |
| Community Name | Tillsonburg |
| Equipment Type | None |
| Features | Flat Site |
| Parking Space Total | 2 |
| Rental Equipment Type | None |
| Structure | Deck, Porch |
Building
| Bathroom Total | 2 |
| Bedrooms Above Ground | 2 |
| Bedrooms Total | 2 |
| Age | 31 To 50 Years |
| Appliances | Water Heater, Water Softener, Furniture, Window Coverings |
| Architectural Style | Bungalow |
| Basement Type | Crawl Space |
| Construction Style Attachment | Detached |
| Cooling Type | Central Air Conditioning |
| Exterior Finish | Aluminum Siding |
| Foundation Type | Poured Concrete |
| Heating Fuel | Natural Gas |
| Heating Type | Forced Air |
| Stories Total | 1 |
| Size Interior | 1,100 - 1,500 Ft2 |
| Type | House |
| Utility Water | Municipal Water |
Parking
| Attached Garage | |
| Garage |
Land
| Acreage | No |
| Sewer | Sanitary Sewer |
| Size Depth | 85 Ft ,3 In |
| Size Frontage | 36 Ft ,3 In |
| Size Irregular | 36.3 X 85.3 Ft |
| Size Total Text | 36.3 X 85.3 Ft |
| Zoning Description | Rm |
Rooms
| Level | Type | Length | Width | Dimensions |
|---|---|---|---|---|
| Main Level | Primary Bedroom | 4.36 m | 3.22 m | 4.36 m x 3.22 m |
| Main Level | Bedroom 2 | 3.14 m | 4.77 m | 3.14 m x 4.77 m |
| Main Level | Living Room | 5.48 m | 4.31 m | 5.48 m x 4.31 m |
| Main Level | Family Room | 3.14 m | 3.45 m | 3.14 m x 3.45 m |
| Main Level | Kitchen | 4.5 m | 3.42 m | 4.5 m x 3.42 m |
| Main Level | Dining Room | 1.8 m | 2.43 m | 1.8 m x 2.43 m |
| Main Level | Laundry Room | 2.74 m | 1.47 m | 2.74 m x 1.47 m |
Utilities
| Cable | Installed |
| Sewer | Installed |
https://www.realtor.ca/real-estate/28128283/58-seres-drive-tillsonburg-tillsonburg
Contact Us
Contact us for more information
John Newton
Broker
39 Denton Avenue
Tillsonburg, Ontario N4G 3W7
(519) 688-2227

