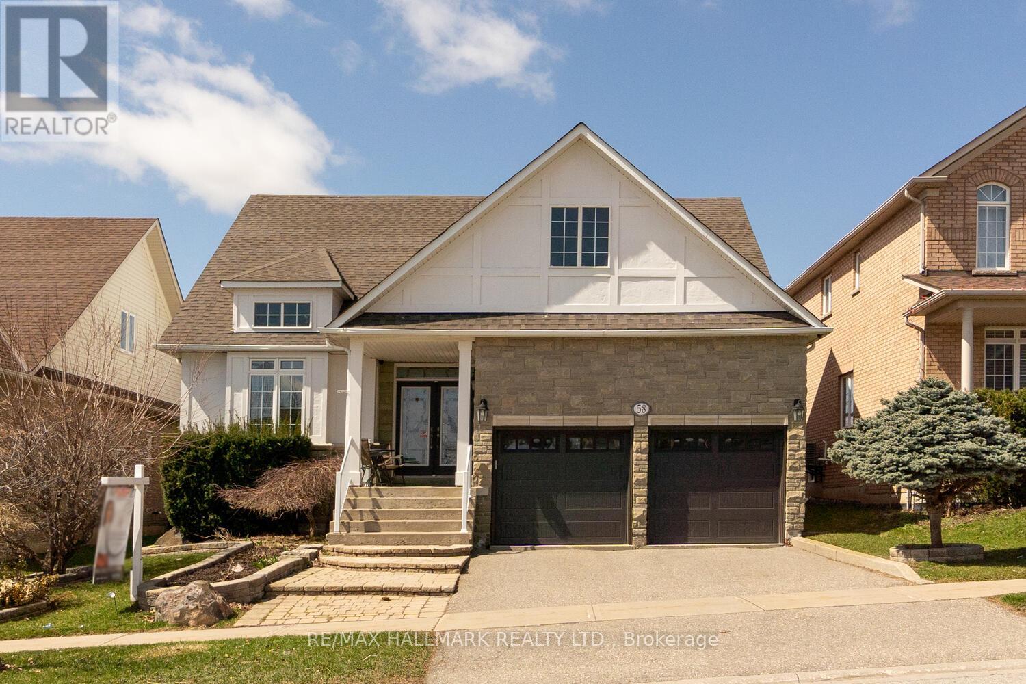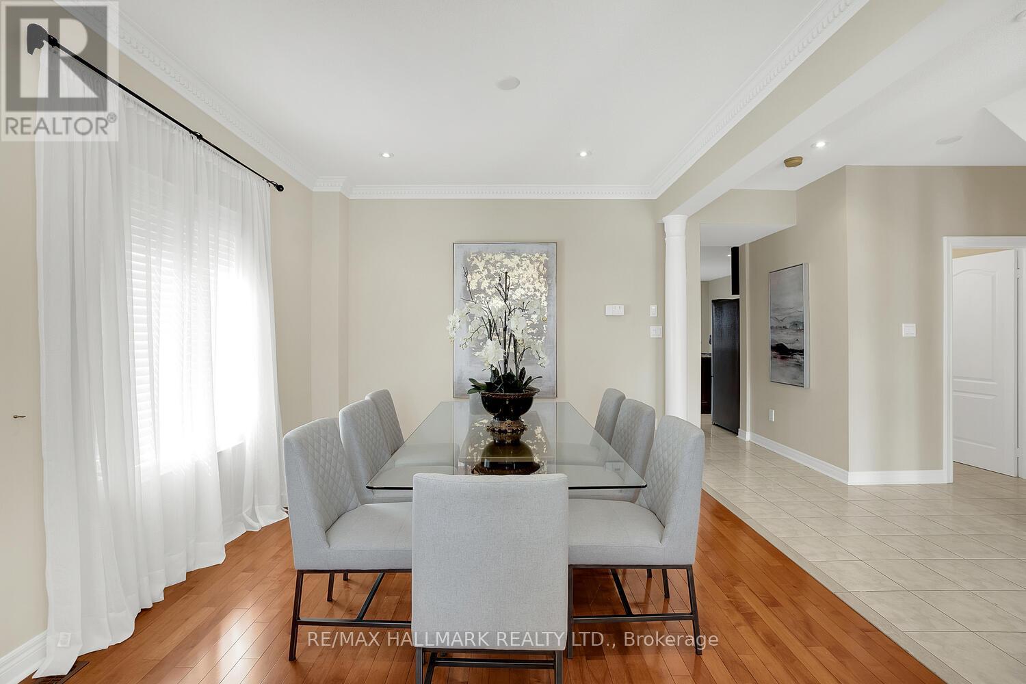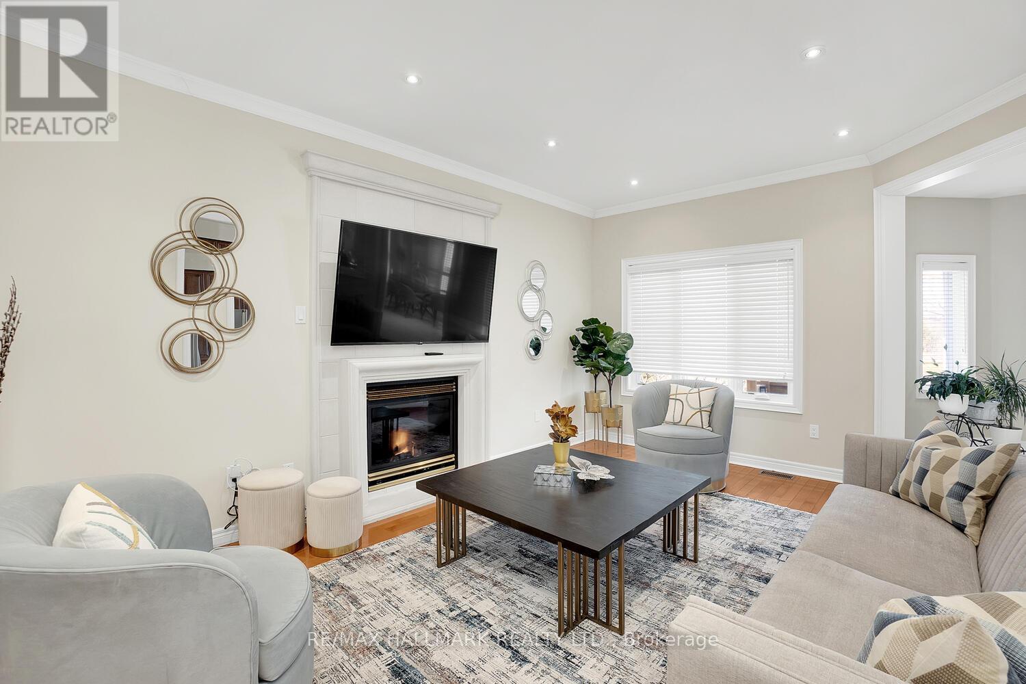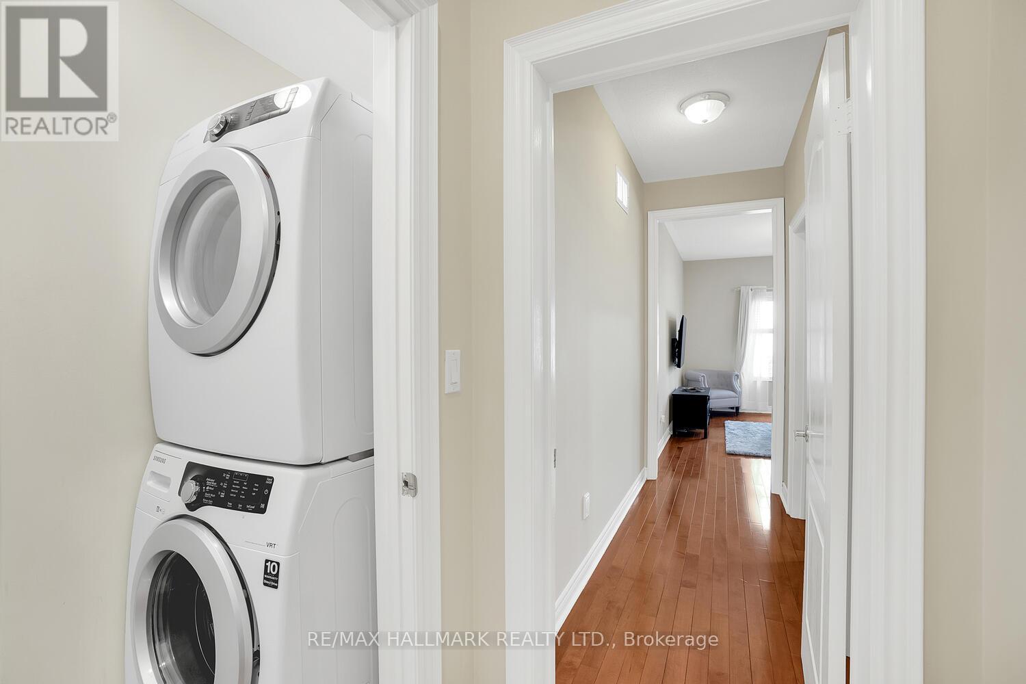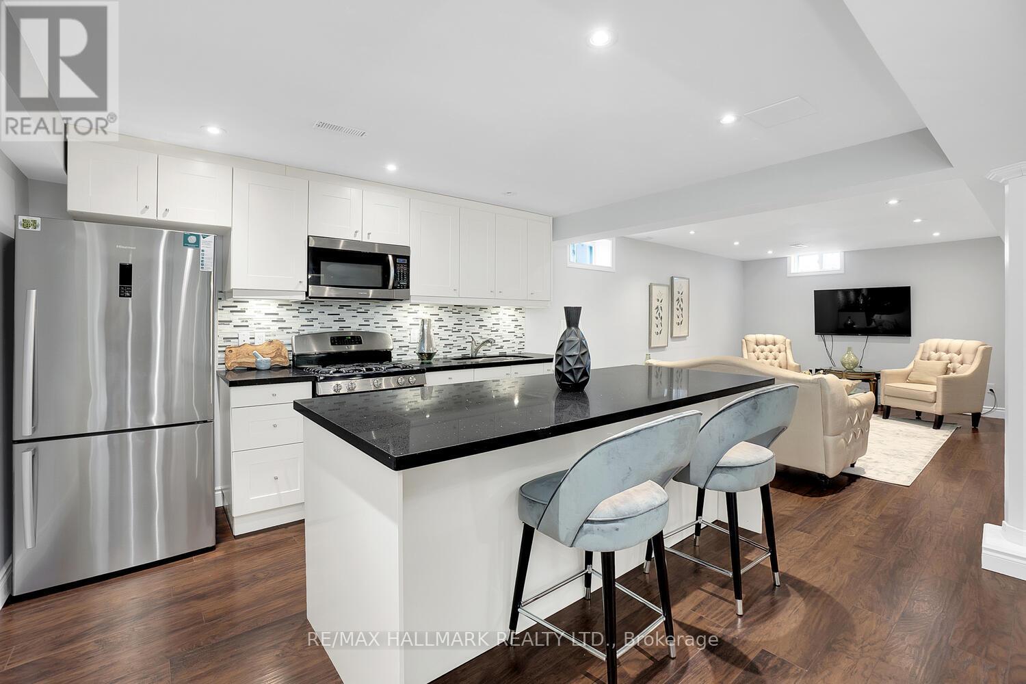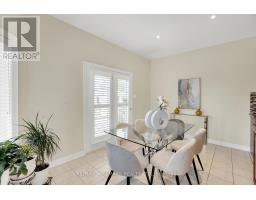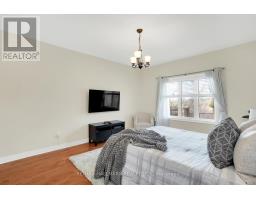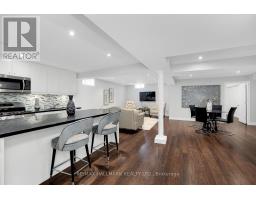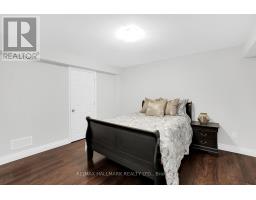58 Shadow Falls Drive Richmond Hill, Ontario L4E 4J9
$1,888,888
This Magnificent, Once-In-A-Lifetime Bungaloft Is Beautifully Set On An Exquisite Ravine Lot Among Treasured Natural Landscape With Unrivalled Private Vistas & Stunning Idyllic Views Over The Ravine In Beautiful Neighbourhood W/Nature Trails. Undeniable Timelessness And Boundless Sophistication Envelope The Entire Property. Indoor-Outdoor Beauty Blends Harmoniously. Impeccable Clean Lines Define The Architectural Artistry Seen Throughout. Fabulous School Area, Close To Shops, Community Centre, Lake, Park, Golf Club. A Fully Finished Basement Apartment, Large Recreation Room, Full Kitchen, Three Additional Bedrooms, And Two Washrooms. This Space Is A Perfect Rental Property. With Many Upscale Finishes In A Great Location And Close To Major Amenities, Your Family Will Surely Love Living In This Home! (id:50886)
Property Details
| MLS® Number | N12000395 |
| Property Type | Single Family |
| Community Name | Jefferson |
| Amenities Near By | Park, Public Transit |
| Features | Ravine, Carpet Free |
| Parking Space Total | 4 |
| Structure | Shed |
| View Type | View |
Building
| Bathroom Total | 5 |
| Bedrooms Above Ground | 4 |
| Bedrooms Below Ground | 3 |
| Bedrooms Total | 7 |
| Appliances | Central Vacuum, Garage Door Opener Remote(s), Water Heater, Microwave, Stove, Window Coverings, Refrigerator |
| Basement Features | Apartment In Basement |
| Basement Type | N/a |
| Construction Style Attachment | Detached |
| Cooling Type | Central Air Conditioning |
| Exterior Finish | Brick, Stone |
| Fireplace Present | Yes |
| Flooring Type | Hardwood |
| Foundation Type | Concrete |
| Half Bath Total | 1 |
| Heating Fuel | Natural Gas |
| Heating Type | Forced Air |
| Stories Total | 2 |
| Type | House |
| Utility Water | Municipal Water |
Parking
| Attached Garage | |
| Garage |
Land
| Acreage | No |
| Land Amenities | Park, Public Transit |
| Sewer | Sanitary Sewer |
| Size Depth | 109 Ft ,10 In |
| Size Frontage | 49 Ft ,2 In |
| Size Irregular | 49.21 X 109.91 Ft |
| Size Total Text | 49.21 X 109.91 Ft |
| Surface Water | Lake/pond |
Rooms
| Level | Type | Length | Width | Dimensions |
|---|---|---|---|---|
| Second Level | Loft | 4.92 m | 3.18 m | 4.92 m x 3.18 m |
| Second Level | Bedroom 3 | 4.11 m | 3.76 m | 4.11 m x 3.76 m |
| Second Level | Bedroom 4 | 3.53 m | 3.53 m | 3.53 m x 3.53 m |
| Basement | Living Room | 7.42 m | 6.83 m | 7.42 m x 6.83 m |
| Basement | Kitchen | 3.77 m | 3.48 m | 3.77 m x 3.48 m |
| Basement | Primary Bedroom | 5.28 m | 3.58 m | 5.28 m x 3.58 m |
| Basement | Bedroom 2 | 3.82 m | 3.54 m | 3.82 m x 3.54 m |
| Basement | Bedroom 3 | 3.53 m | 3.11 m | 3.53 m x 3.11 m |
| Main Level | Living Room | 3.5 m | 3.35 m | 3.5 m x 3.35 m |
| Main Level | Dining Room | 3.87 m | 3.35 m | 3.87 m x 3.35 m |
| Main Level | Family Room | 5.18 m | 3.65 m | 5.18 m x 3.65 m |
| Main Level | Kitchen | 3.65 m | 3.56 m | 3.65 m x 3.56 m |
| Main Level | Primary Bedroom | 4.57 m | 3.96 m | 4.57 m x 3.96 m |
| Main Level | Bedroom 2 | 3.07 m | 3.05 m | 3.07 m x 3.05 m |
Utilities
| Sewer | Installed |
https://www.realtor.ca/real-estate/27980177/58-shadow-falls-drive-richmond-hill-jefferson-jefferson
Contact Us
Contact us for more information
Ghazal Baniasadi
Broker
(416) 880-9080
www.youtube.com/embed/WLLGIKKCCvA
www.gbplus.team/
www.facebook.com/ghazalbaniasaditeam/
twitter.com/GhazalBaniasadi
www.linkedin.com/in/ghazal-baniasadi-43b93651/
685 Sheppard Ave E #401
Toronto, Ontario M2K 1B6
(416) 494-7653
(416) 494-0016

