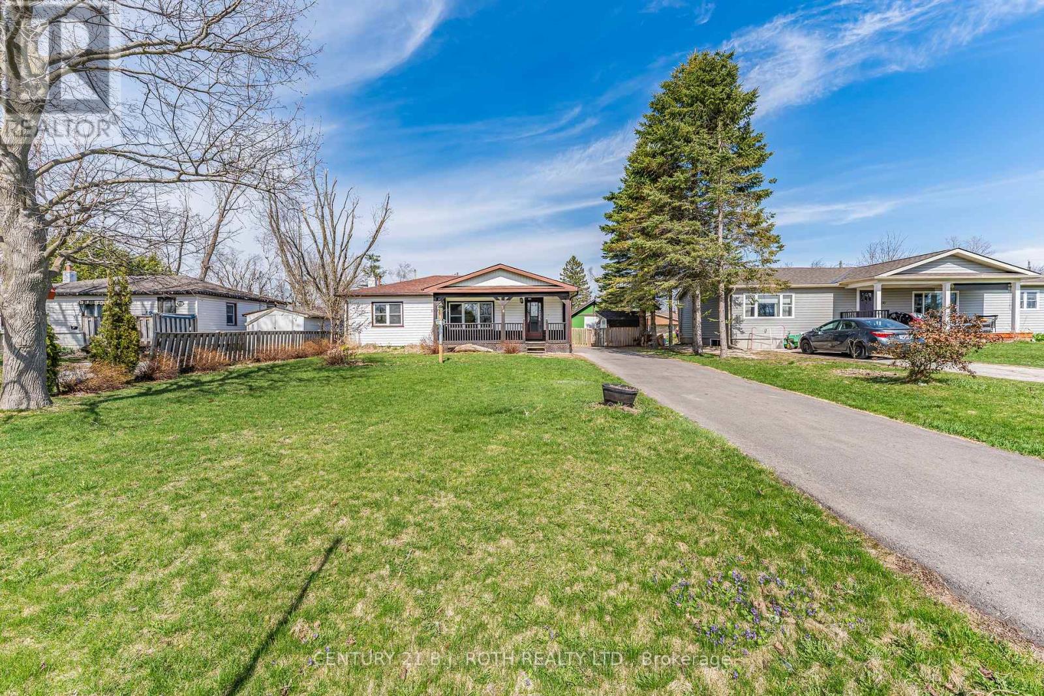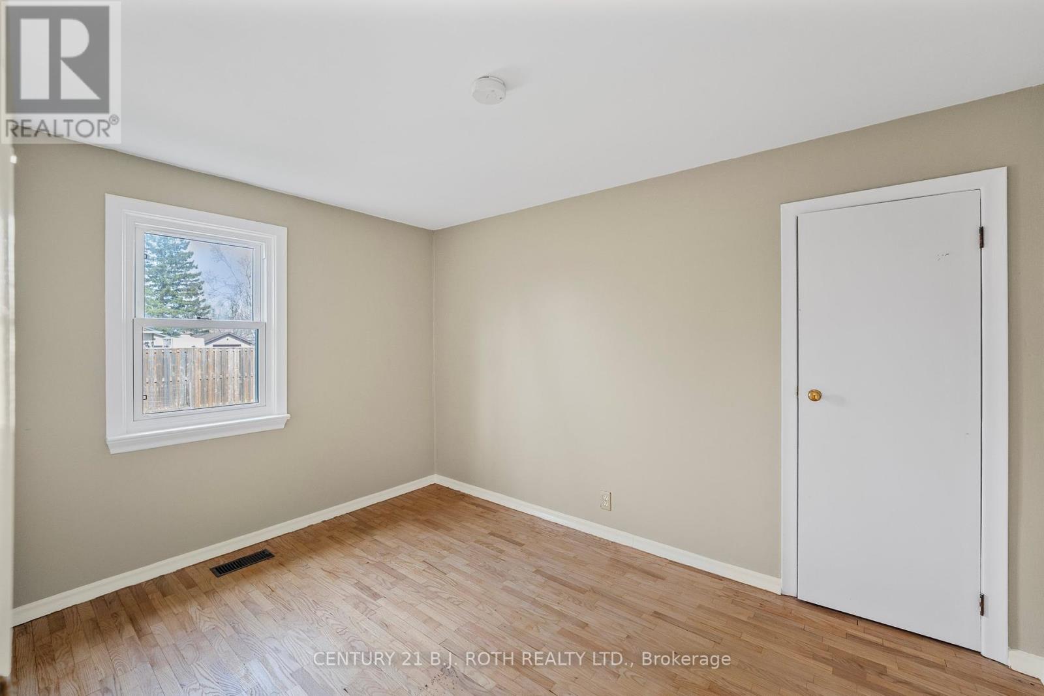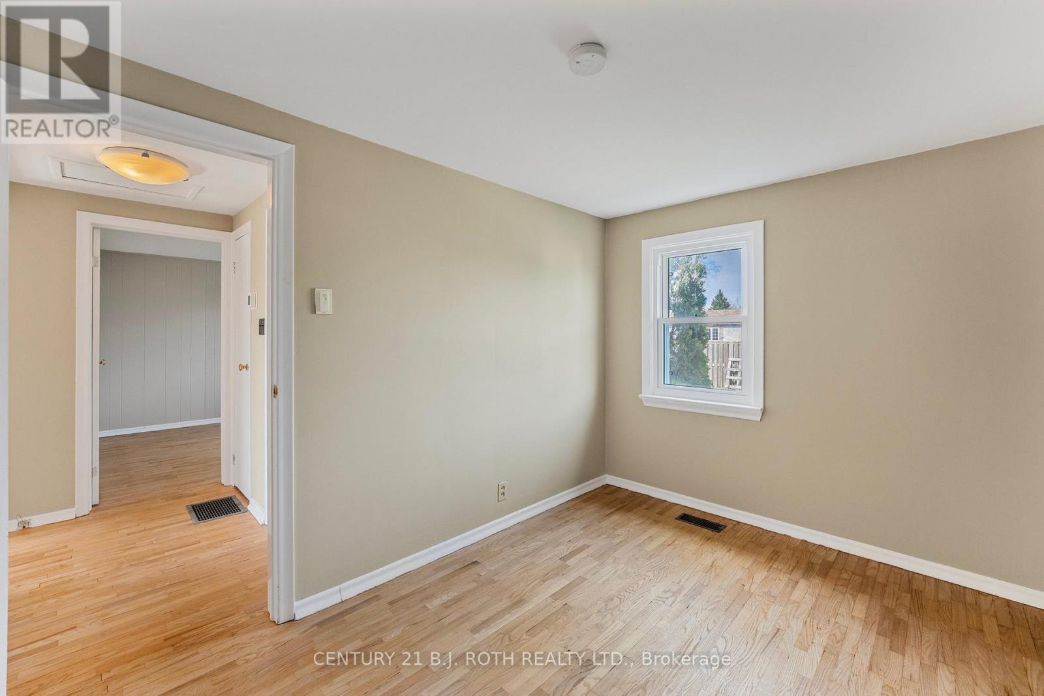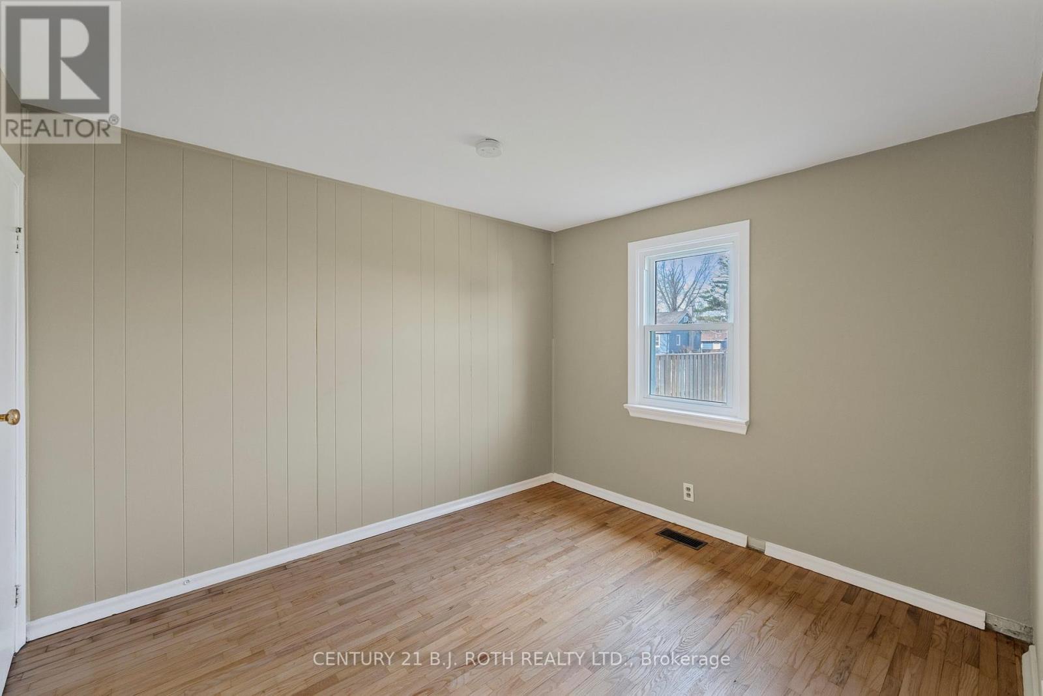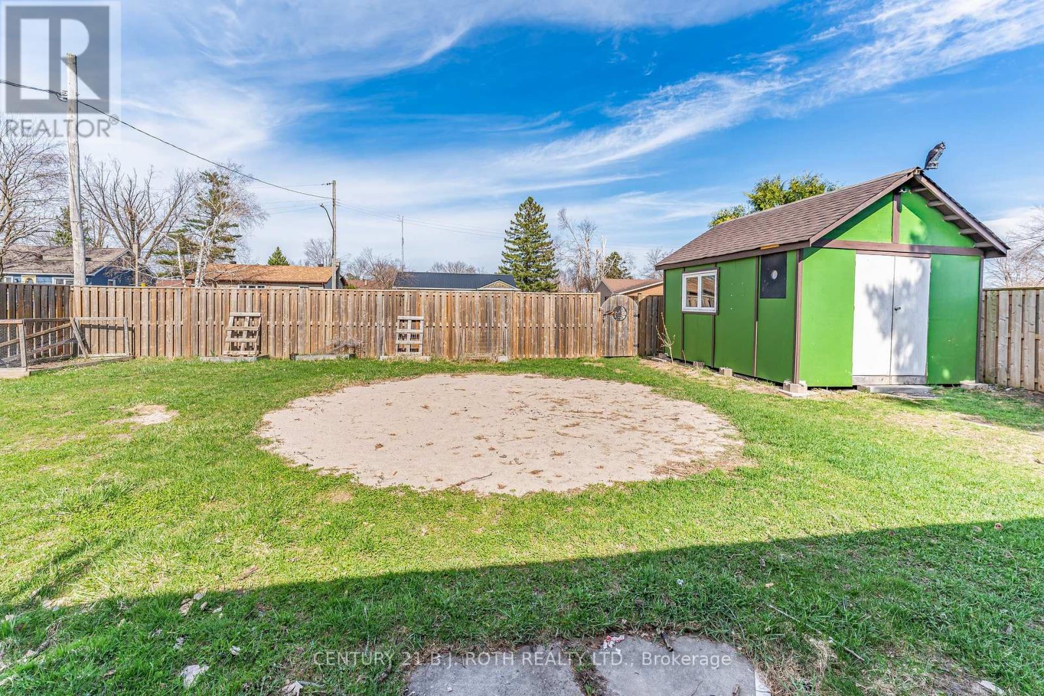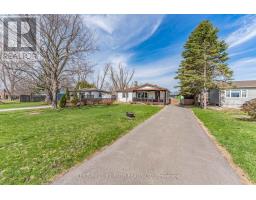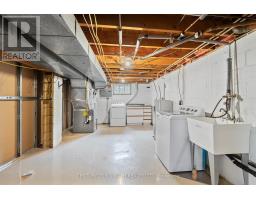58 Skyline Drive Orillia, Ontario L3V 3V9
$549,900
Vacant Spotless/Move In ASAP/65 x 120 Lot/Ranch Bungalow/Updates; Main Floor Paint April 2025/ Hardwood Floors Refinish April 2025/ Fridge/Stove/Dishwasher/Washer/Dryer new March 2025/ 5 Car Paved Driveway 10 x 95 Feet Drive in 2024/Shingles 2022/Gas Furnace & Central Air 2021 (NOTE Furnace fully connected to natural gas March 2025) Fully Fenced rear yard w gate to rear street/2 Sheds 12 x 14 and (8 x 8 small shed reshingled April 2025) /rear entrance door to basement & kitchen (id:50886)
Property Details
| MLS® Number | S12118360 |
| Property Type | Single Family |
| Community Name | Orillia |
| Amenities Near By | Schools, Public Transit |
| Features | Carpet Free |
| Parking Space Total | 5 |
| Structure | Shed |
Building
| Bathroom Total | 1 |
| Bedrooms Above Ground | 3 |
| Bedrooms Total | 3 |
| Age | 51 To 99 Years |
| Appliances | Water Heater, Dishwasher, Dryer, Stove, Washer, Refrigerator |
| Architectural Style | Bungalow |
| Basement Features | Walk-up |
| Basement Type | N/a |
| Construction Style Attachment | Detached |
| Cooling Type | Central Air Conditioning |
| Exterior Finish | Vinyl Siding |
| Foundation Type | Block |
| Heating Fuel | Natural Gas |
| Heating Type | Forced Air |
| Stories Total | 1 |
| Size Interior | 700 - 1,100 Ft2 |
| Type | House |
| Utility Water | Municipal Water |
Parking
| No Garage |
Land
| Acreage | No |
| Fence Type | Fenced Yard |
| Land Amenities | Schools, Public Transit |
| Sewer | Sanitary Sewer |
| Size Depth | 120 Ft |
| Size Frontage | 65 Ft |
| Size Irregular | 65 X 120 Ft |
| Size Total Text | 65 X 120 Ft|under 1/2 Acre |
| Zoning Description | Res |
Rooms
| Level | Type | Length | Width | Dimensions |
|---|---|---|---|---|
| Basement | Utility Room | 5.5 m | 3.65 m | 5.5 m x 3.65 m |
| Basement | Family Room | 11 m | 3.65 m | 11 m x 3.65 m |
| Main Level | Kitchen | 5.94 m | 2.21 m | 5.94 m x 2.21 m |
| Main Level | Living Room | 4.57 m | 3.35 m | 4.57 m x 3.35 m |
| Main Level | Primary Bedroom | 3.65 m | 3.05 m | 3.65 m x 3.05 m |
| Main Level | Bedroom 2 | 3.05 m | 2.74 m | 3.05 m x 2.74 m |
| Main Level | Bedroom 3 | 3.35 m | 2.44 m | 3.35 m x 2.44 m |
| Main Level | Bathroom | 2.14 m | 1.5 m | 2.14 m x 1.5 m |
Utilities
| Cable | Installed |
| Sewer | Installed |
https://www.realtor.ca/real-estate/28247095/58-skyline-drive-orillia-orillia
Contact Us
Contact us for more information
Ron Northmore
Broker
355 Bayfield Street, Unit 5, 106299 & 100088
Barrie, Ontario L4M 3C3
(705) 721-9111
(705) 721-9182
bjrothrealty.c21.ca/



