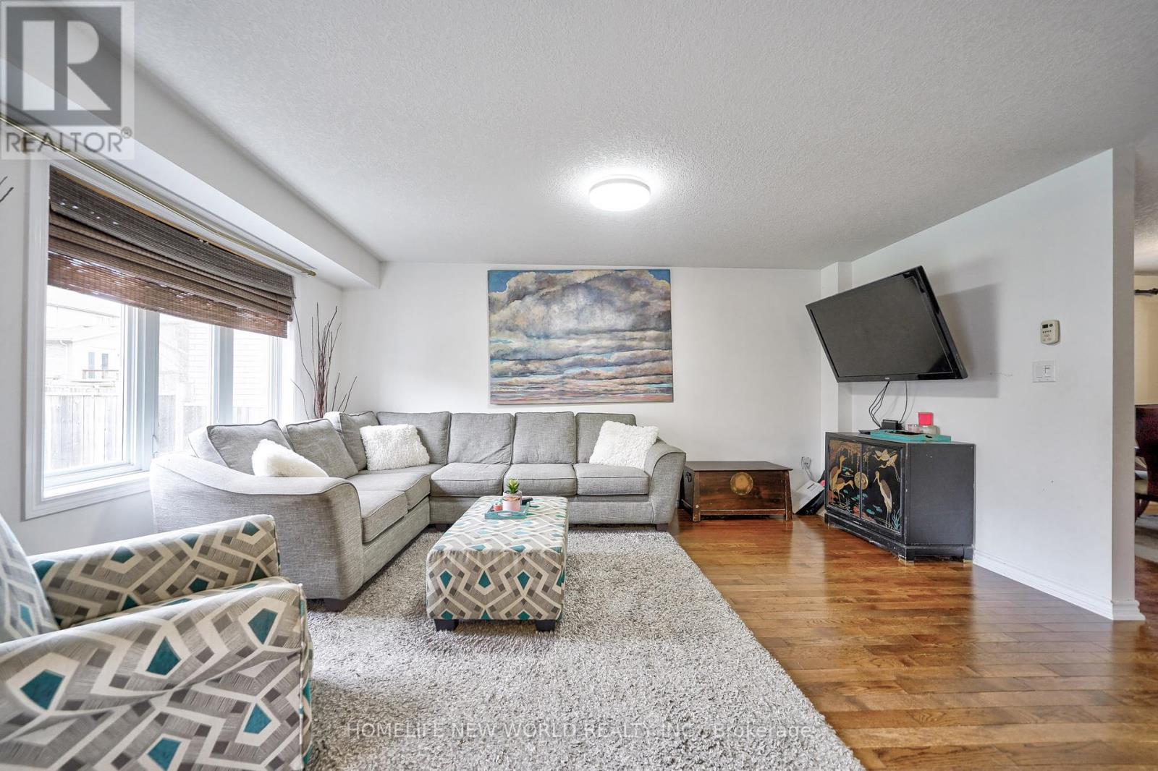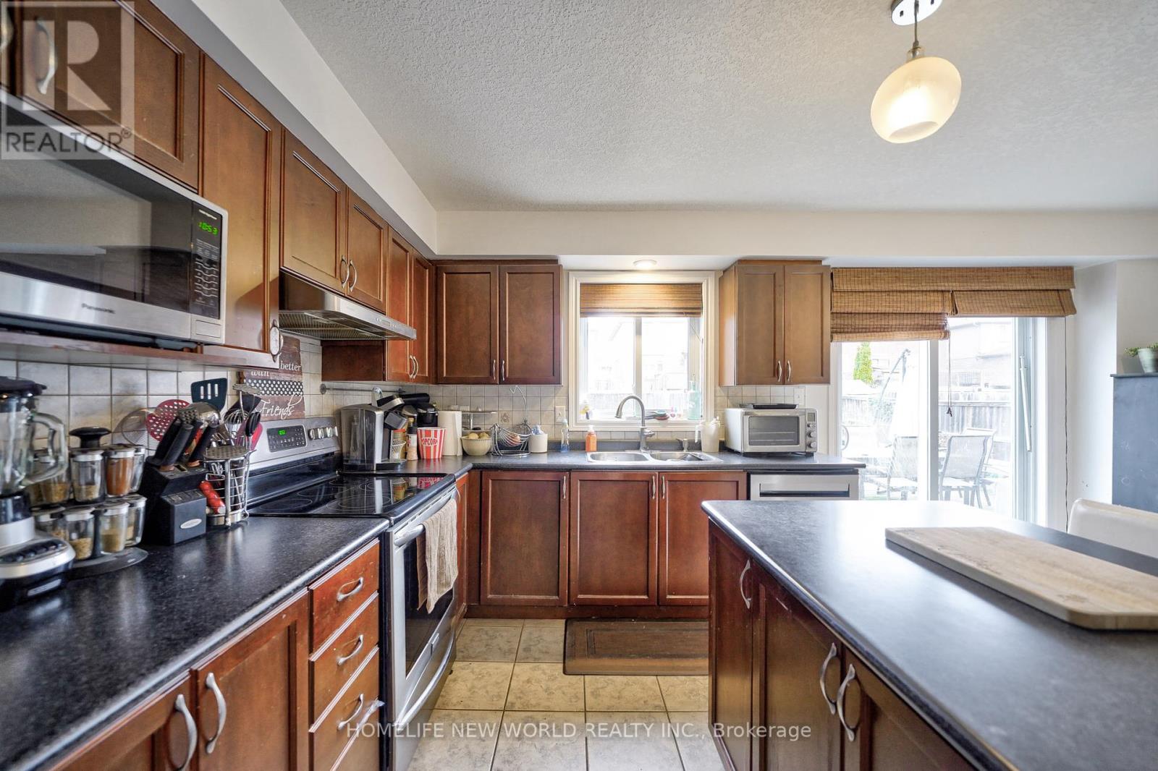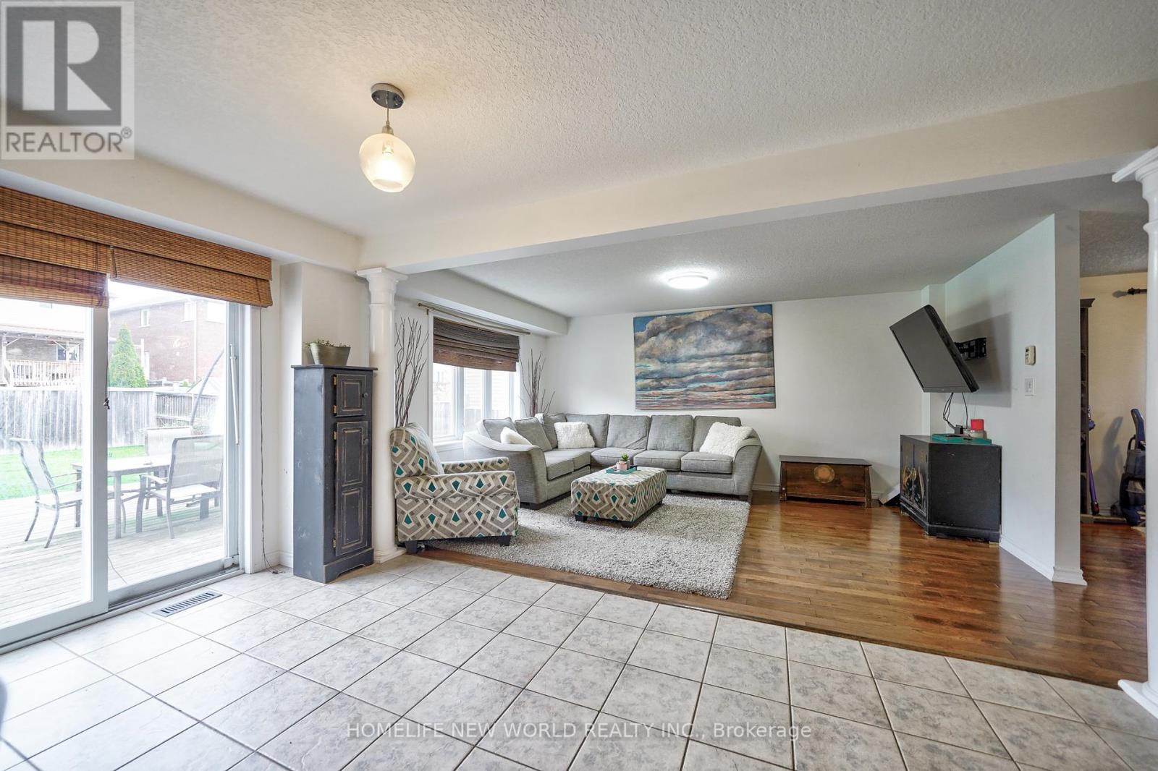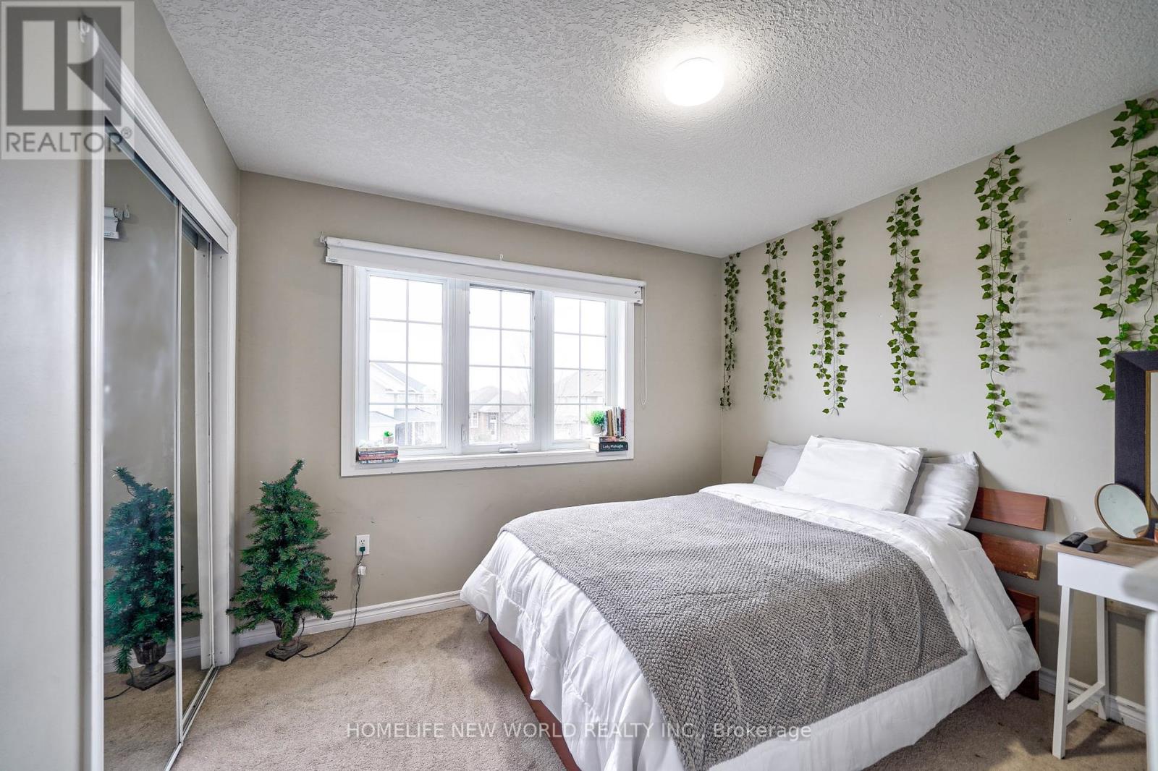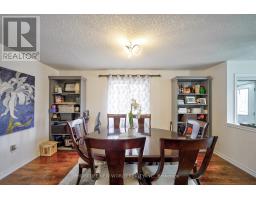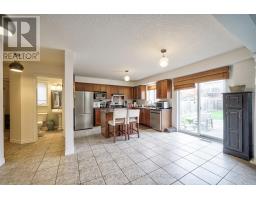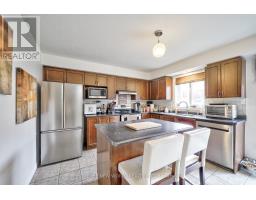58 Sovereigns Gate Barrie, Ontario L4N 0Y9
$956,000
Beautiful location at Barrie Innis-Shore area close to Lake Simcoe! Detached home w/4 bedrooms & 3 bathrooms & double garage ~2,100 sq. ft.! Extra Deep Lot! Double Driveway without sidewalk fits 4 cars! South facing w/ lot of sunlight! Main floor hardwood floor throughout! Modern family size kitchen w/center island, double sink, & stainless steels appliance! Fully Finished Basement w/ Large Rec Room & Potential 5th Bedroom! Direct access to garage! Unbeatable Location, Minutes To All Amenities Incl: Park Place Plaza, Shopping, Restaurants, Hewitt's Creek PS, Maple Ridge SS, Clinic, Trails & Lake Simcoe, & HWY 400! Full Driveway W/ No Sidewalk. Backyard W/ Large Deck, Gas Line To BBQ! **** EXTRAS **** All Existing: Electrical Light Fixtures, Window Coverings & Blinds, S/S Electric Stove, S/S Fridge (2024), S/S Kitchen Exhaust Fan, S/S B/I Dishwasher, Washer, Dryer, Gas Furnace & Equipment, CAC, & Garage Door Opener & Remote. (id:50886)
Property Details
| MLS® Number | S10427332 |
| Property Type | Single Family |
| Community Name | Innis-Shore |
| AmenitiesNearBy | Hospital, Park, Public Transit, Schools |
| ParkingSpaceTotal | 6 |
Building
| BathroomTotal | 3 |
| BedroomsAboveGround | 4 |
| BedroomsBelowGround | 1 |
| BedroomsTotal | 5 |
| Appliances | Garage Door Opener Remote(s), Water Heater |
| BasementDevelopment | Finished |
| BasementType | Full (finished) |
| ConstructionStyleAttachment | Detached |
| CoolingType | Central Air Conditioning |
| ExteriorFinish | Brick, Vinyl Siding |
| FlooringType | Laminate, Ceramic, Hardwood, Carpeted |
| FoundationType | Concrete |
| HalfBathTotal | 1 |
| HeatingFuel | Natural Gas |
| HeatingType | Forced Air |
| StoriesTotal | 2 |
| SizeInterior | 1999.983 - 2499.9795 Sqft |
| Type | House |
| UtilityWater | Municipal Water |
Parking
| Garage |
Land
| Acreage | No |
| FenceType | Fenced Yard |
| LandAmenities | Hospital, Park, Public Transit, Schools |
| Sewer | Sanitary Sewer |
| SizeDepth | 119 Ft ,7 In |
| SizeFrontage | 39 Ft ,4 In |
| SizeIrregular | 39.4 X 119.6 Ft ; 39.40ft X 120.34ft X 39.38ft X 119.58ft |
| SizeTotalText | 39.4 X 119.6 Ft ; 39.40ft X 120.34ft X 39.38ft X 119.58ft |
| SurfaceWater | Lake/pond |
| ZoningDescription | R3 Single-family Detached (not On Water) |
Rooms
| Level | Type | Length | Width | Dimensions |
|---|---|---|---|---|
| Second Level | Bedroom 4 | 3.94 m | 3.33 m | 3.94 m x 3.33 m |
| Second Level | Primary Bedroom | 4.34 m | 3.89 m | 4.34 m x 3.89 m |
| Second Level | Bedroom 2 | 3.28 m | 3.1 m | 3.28 m x 3.1 m |
| Second Level | Bedroom 3 | 3.71 m | 3.79 m | 3.71 m x 3.79 m |
| Basement | Recreational, Games Room | 5 m | 5.61 m | 5 m x 5.61 m |
| Basement | Bedroom | 6.4 m | 3.43 m | 6.4 m x 3.43 m |
| Ground Level | Foyer | 1.58 m | 2.97 m | 1.58 m x 2.97 m |
| Ground Level | Dining Room | 3.66 m | 4.83 m | 3.66 m x 4.83 m |
| Ground Level | Living Room | 4.98 m | 3.66 m | 4.98 m x 3.66 m |
| Ground Level | Kitchen | 5.18 m | 3.73 m | 5.18 m x 3.73 m |
| Ground Level | Eating Area | Measurements not available | ||
| Ground Level | Family Room | Measurements not available |
Utilities
| Cable | Installed |
| Sewer | Installed |
https://www.realtor.ca/real-estate/27657798/58-sovereigns-gate-barrie-innis-shore-innis-shore
Interested?
Contact us for more information
Hung Tat Terry Chan
Broker
201 Consumers Rd., Ste. 205
Toronto, Ontario M2J 4G8













